小さなアジアンスタイルの浴室・バスルーム (ドロップイン型浴槽) の写真
絞り込み:
資材コスト
並び替え:今日の人気順
写真 1〜20 枚目(全 40 枚)
1/4
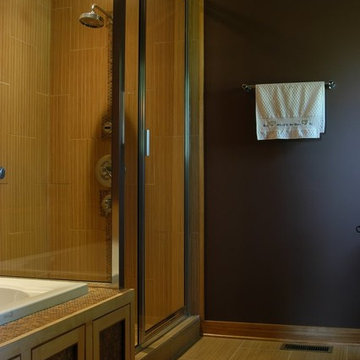
Ryan Edwards
ローリーにある小さなアジアンスタイルのおしゃれなマスターバスルーム (フラットパネル扉のキャビネット、淡色木目調キャビネット、ドロップイン型浴槽、コーナー設置型シャワー、分離型トイレ、ベージュのタイル、磁器タイル、茶色い壁、磁器タイルの床、ベッセル式洗面器、御影石の洗面台) の写真
ローリーにある小さなアジアンスタイルのおしゃれなマスターバスルーム (フラットパネル扉のキャビネット、淡色木目調キャビネット、ドロップイン型浴槽、コーナー設置型シャワー、分離型トイレ、ベージュのタイル、磁器タイル、茶色い壁、磁器タイルの床、ベッセル式洗面器、御影石の洗面台) の写真
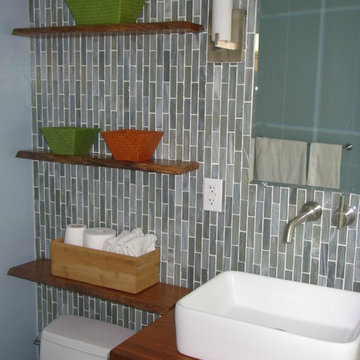
ワシントンD.C.にある小さなアジアンスタイルのおしゃれなマスターバスルーム (オープンシェルフ、中間色木目調キャビネット、木製洗面台、ドロップイン型浴槽、オープン型シャワー、マルチカラーのタイル、磁器タイル、青い壁、玉石タイル) の写真
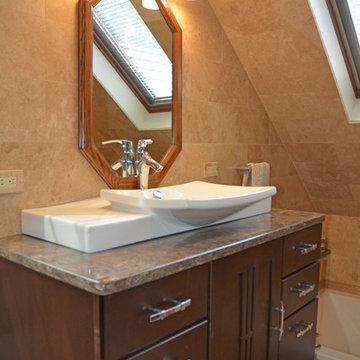
This Asian style bathroom design is the ultimate peaceful retreat, perfect for creating a spa-style atmosphere in your own home. The sunken Aker bathtub and custom shower with a Hansgrohe showerhead and Grohe shower valve both utilize previously unrealized space in this attic master bathroom. They benefit from ample natural light from large windows, and NuHeat underfloor heating ensures you will be toasty warm stepping out of the bath or shower. The Medallion vanity cabinet is topped by a Cambria countertop and Kohler vessel sink and faucet.

ロンドンにある高級な小さなアジアンスタイルのおしゃれな子供用バスルーム (フラットパネル扉のキャビネット、白いキャビネット、ドロップイン型浴槽、オープン型シャワー、ベージュのタイル、大理石タイル、大理石の床、一体型シンク、ベージュの床、開き戸のシャワー、白い洗面カウンター、洗面台1つ、フローティング洗面台) の写真
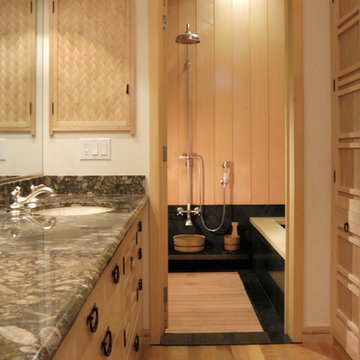
The master bathroom includes a sink area, a closed off toilet, and a shower/bathing room. This photo shows both the sink area and a view of the shower/bathing room. The sink cabinet is done in Japanese "tansu" style with hand- forged iron hardware. The sink counter is marbled granite, the drawers are maple, and the floor is madrone.
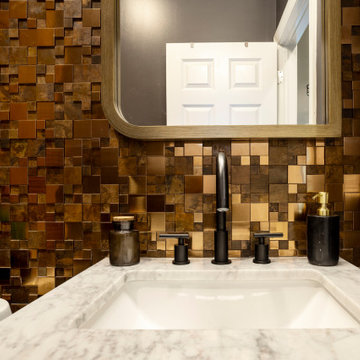
Step into our spa-inspired remodeled guest bathroom—a masculine oasis designed as part of a two-bathroom remodel in Uptown.
This renovated guest bathroom is a haven where modern comfort seamlessly combines with serene charm, creating the ambiance of a masculine retreat spa, just as the client envisioned. This bronze-tastic bathroom renovation serves as a tranquil hideaway that subtly whispers, 'I'm a posh spa in disguise.'
The tub cozies up with the lavish Lexington Ceramic Tile in Cognac from Spain, evoking feelings of zen with its wood effect. Complementing this, the Cobblestone Polished Noir Mosaic Niche Tile in Black enhances the overall sense of tranquility in the bath, while the Metal Bronze Mini 3D Cubes Tile on the sink wall serves as a visual delight.
Together, these elements harmoniously create the essence of a masculine retreat spa, where every detail contributes to a stylish and relaxing experience.
------------
Project designed by Chi Renovation & Design, a renowned renovation firm based in Skokie. We specialize in general contracting, kitchen and bath remodeling, and design & build services. We cater to the entire Chicago area and its surrounding suburbs, with emphasis on the North Side and North Shore regions. You'll find our work from the Loop through Lincoln Park, Skokie, Evanston, Wilmette, and all the way up to Lake Forest.
For more info about Chi Renovation & Design, click here: https://www.chirenovation.com/
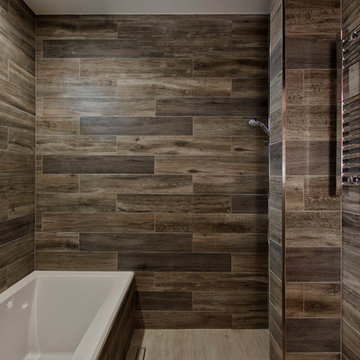
Ken Wyner Photography
ワシントンD.C.にある小さなアジアンスタイルのおしゃれなマスターバスルーム (ドロップイン型浴槽、オープン型シャワー、茶色いタイル、磁器タイル、茶色い壁、磁器タイルの床、ベージュの床、オープンシャワー) の写真
ワシントンD.C.にある小さなアジアンスタイルのおしゃれなマスターバスルーム (ドロップイン型浴槽、オープン型シャワー、茶色いタイル、磁器タイル、茶色い壁、磁器タイルの床、ベージュの床、オープンシャワー) の写真
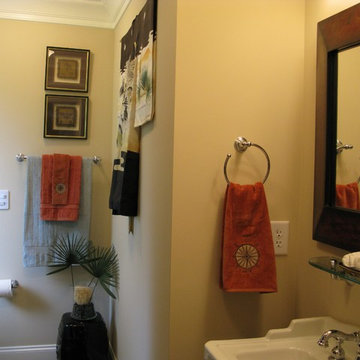
Beige wall color, turquoise carpet, sitting room, guest room, tropical, black furniture, Indian chair, desk, bookshelves, artificial plants, ottomans, wicker chair, artwork, lamps, turquoise bedding, off-white bedding, colorful, colorful throw pillows, silk bedding, silk drapes, oil painting, oil paintings, mirror. Love it all!
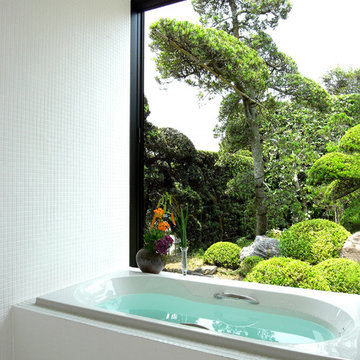
生垣によるプライバシー保護の恩恵で、浴室は全開放サッシで半露天風呂となる。Photo by Noda
他の地域にある小さなアジアンスタイルのおしゃれなマスターバスルーム (ドロップイン型浴槽、白いタイル、セラミックタイル、セラミックタイルの床、洗い場付きシャワー、白い壁、白い床、開き戸のシャワー) の写真
他の地域にある小さなアジアンスタイルのおしゃれなマスターバスルーム (ドロップイン型浴槽、白いタイル、セラミックタイル、セラミックタイルの床、洗い場付きシャワー、白い壁、白い床、開き戸のシャワー) の写真
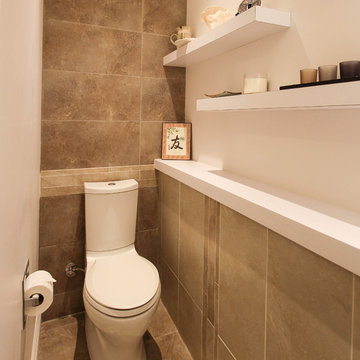
トロントにあるお手頃価格の小さなアジアンスタイルのおしゃれなバスルーム (浴槽なし) (フラットパネル扉のキャビネット、濃色木目調キャビネット、ドロップイン型浴槽、シャワー付き浴槽 、分離型トイレ、緑のタイル、セラミックタイル、白い壁、セラミックタイルの床、オーバーカウンターシンク、人工大理石カウンター) の写真
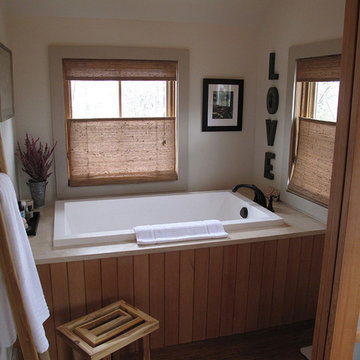
Soaking tub in marble and vertical fir enclosure
Photos by Anne Borrell
ニューヨークにある小さなアジアンスタイルのおしゃれなマスターバスルーム (シェーカースタイル扉のキャビネット、中間色木目調キャビネット、大理石の洗面台、マルチカラーのタイル、セラミックタイル、白い壁、無垢フローリング、ドロップイン型浴槽) の写真
ニューヨークにある小さなアジアンスタイルのおしゃれなマスターバスルーム (シェーカースタイル扉のキャビネット、中間色木目調キャビネット、大理石の洗面台、マルチカラーのタイル、セラミックタイル、白い壁、無垢フローリング、ドロップイン型浴槽) の写真
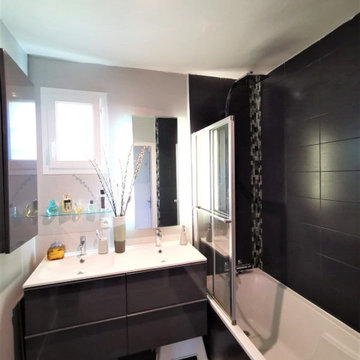
La salle de bain du rez-de-chaussée a été la première pièce rénovée du projet. Il faut dire que les carreaux effets faux-marbre bleus étaient plus que démodés. La surface n'était pas optimisée et la porte gênait dans cette petit salle de bain. Même si elle ne dépasse pas les 4 m2, les clients souhaitaient conserver la baignoire. Le choix s'est porté sur un meuble vasque suspendu pour alléger visuellement l'espace et la porte a été remplacée par une porte coulissante en verre dépoli. La peinture couleur galet reste lumineuse et donne un aspect zen à l'ensemble.
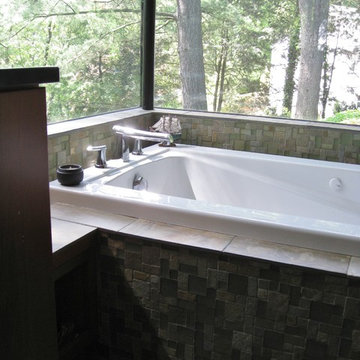
Relaxation is name of the game in this master bath space surrounded by woods. The design is simple and modern with Asian inspired spa details of cut slate tile imbedded with glass.
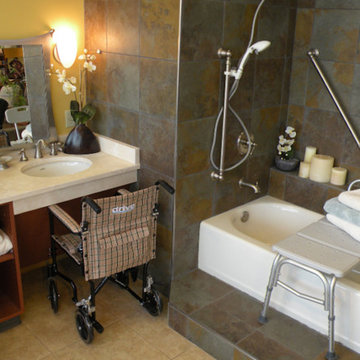
フェニックスにあるお手頃価格の小さなアジアンスタイルのおしゃれなバスルーム (浴槽なし) (オープンシェルフ、中間色木目調キャビネット、ドロップイン型浴槽、オープン型シャワー、一体型トイレ 、ベージュのタイル、セラミックタイル、黄色い壁、トラバーチンの床、アンダーカウンター洗面器、タイルの洗面台、ベージュの床) の写真
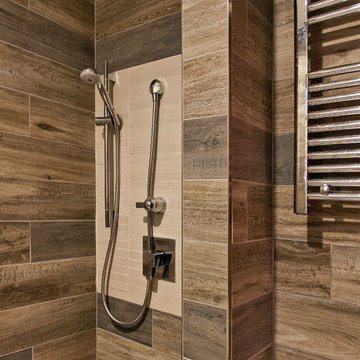
Ken Wyner Photography
ワシントンD.C.にある小さなアジアンスタイルのおしゃれなマスターバスルーム (ドロップイン型浴槽、オープン型シャワー、茶色いタイル、磁器タイル、茶色い壁、磁器タイルの床、ベージュの床、オープンシャワー) の写真
ワシントンD.C.にある小さなアジアンスタイルのおしゃれなマスターバスルーム (ドロップイン型浴槽、オープン型シャワー、茶色いタイル、磁器タイル、茶色い壁、磁器タイルの床、ベージュの床、オープンシャワー) の写真
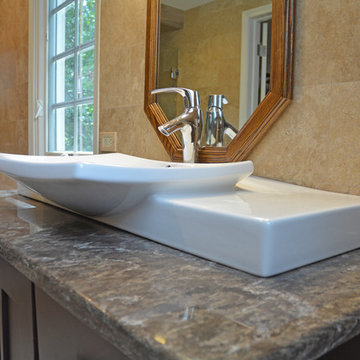
This Asian style bathroom design is the ultimate peaceful retreat, perfect for creating a spa-style atmosphere in your own home. The sunken Aker bathtub and custom shower with a Hansgrohe showerhead and Grohe shower valve both utilize previously unrealized space in this attic master bathroom. They benefit from ample natural light from large windows, and NuHeat underfloor heating ensures you will be toasty warm stepping out of the bath or shower. The Medallion vanity cabinet is topped by a Cambria countertop and Kohler vessel sink and faucet.
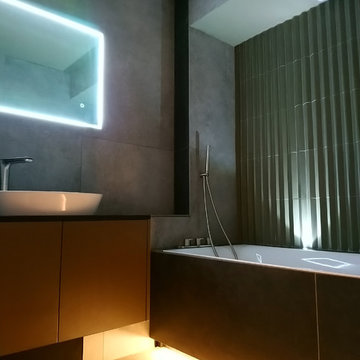
ロンドンにある高級な小さなアジアンスタイルのおしゃれな子供用バスルーム (フラットパネル扉のキャビネット、茶色いキャビネット、ドロップイン型浴槽、シャワー付き浴槽 、グレーのタイル、セラミックタイル、セラミックタイルの床、ベッセル式洗面器、タイルの洗面台、ベージュの床、オープンシャワー、黒い洗面カウンター) の写真
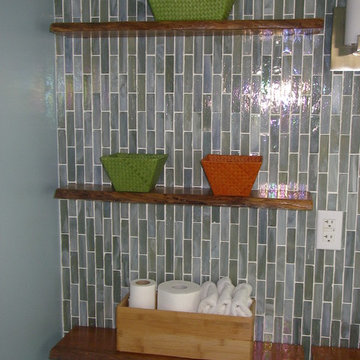
ワシントンD.C.にある小さなアジアンスタイルのおしゃれなマスターバスルーム (オープンシェルフ、中間色木目調キャビネット、木製洗面台、ドロップイン型浴槽、オープン型シャワー、マルチカラーのタイル、磁器タイル、青い壁、玉石タイル) の写真
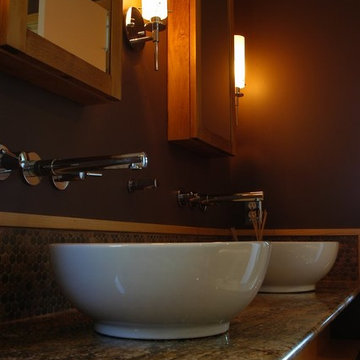
Ryan Edwards
ローリーにある小さなアジアンスタイルのおしゃれなマスターバスルーム (フラットパネル扉のキャビネット、淡色木目調キャビネット、ドロップイン型浴槽、コーナー設置型シャワー、分離型トイレ、ベージュのタイル、磁器タイル、茶色い壁、磁器タイルの床、ベッセル式洗面器、御影石の洗面台) の写真
ローリーにある小さなアジアンスタイルのおしゃれなマスターバスルーム (フラットパネル扉のキャビネット、淡色木目調キャビネット、ドロップイン型浴槽、コーナー設置型シャワー、分離型トイレ、ベージュのタイル、磁器タイル、茶色い壁、磁器タイルの床、ベッセル式洗面器、御影石の洗面台) の写真
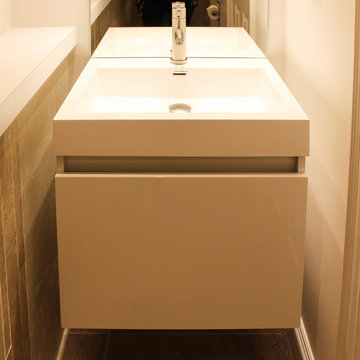
トロントにあるお手頃価格の小さなアジアンスタイルのおしゃれなバスルーム (浴槽なし) (フラットパネル扉のキャビネット、濃色木目調キャビネット、ドロップイン型浴槽、シャワー付き浴槽 、分離型トイレ、緑のタイル、セラミックタイル、白い壁、セラミックタイルの床、オーバーカウンターシンク、人工大理石カウンター) の写真
小さなアジアンスタイルの浴室・バスルーム (ドロップイン型浴槽) の写真
1