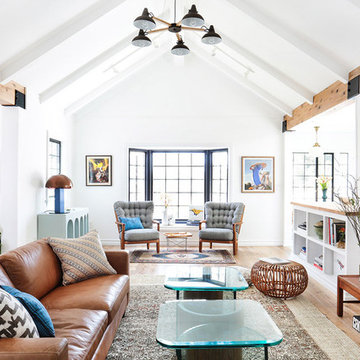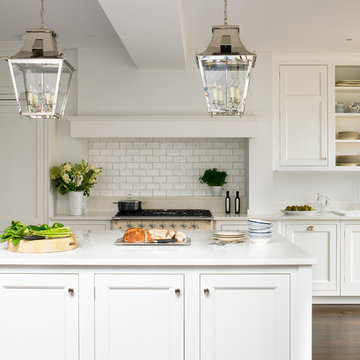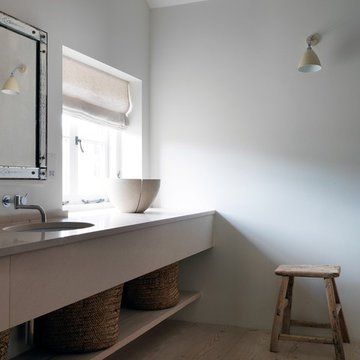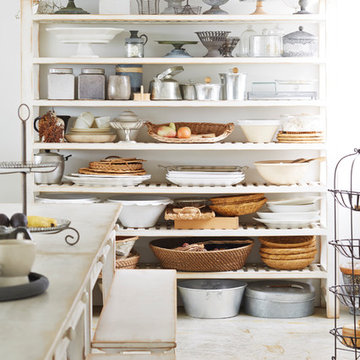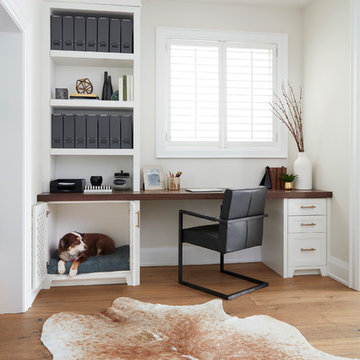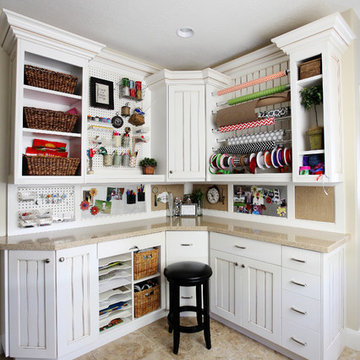見せる収納の写真・アイデア
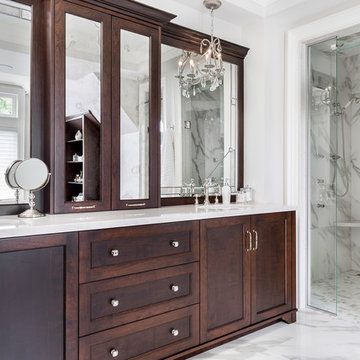
Photo Credit- Jackson Photography
トロントにある高級な広いトランジショナルスタイルのおしゃれなマスターバスルーム (濃色木目調キャビネット、ドロップイン型浴槽、白いタイル、大理石の床、アンダーカウンター洗面器、珪岩の洗面台、アルコーブ型シャワー、落し込みパネル扉のキャビネット、一体型トイレ 、磁器タイル、白い壁、開き戸のシャワー) の写真
トロントにある高級な広いトランジショナルスタイルのおしゃれなマスターバスルーム (濃色木目調キャビネット、ドロップイン型浴槽、白いタイル、大理石の床、アンダーカウンター洗面器、珪岩の洗面台、アルコーブ型シャワー、落し込みパネル扉のキャビネット、一体型トイレ 、磁器タイル、白い壁、開き戸のシャワー) の写真
希望の作業にぴったりな専門家を見つけましょう
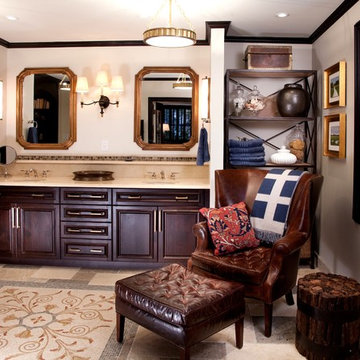
Photographer: Todd Pierson
シカゴにある広いトラディショナルスタイルのおしゃれなマスターバスルーム (レイズドパネル扉のキャビネット、濃色木目調キャビネット、ベージュの壁、アンダーカウンター洗面器、ライムストーンの洗面台、ベージュの床) の写真
シカゴにある広いトラディショナルスタイルのおしゃれなマスターバスルーム (レイズドパネル扉のキャビネット、濃色木目調キャビネット、ベージュの壁、アンダーカウンター洗面器、ライムストーンの洗面台、ベージュの床) の写真
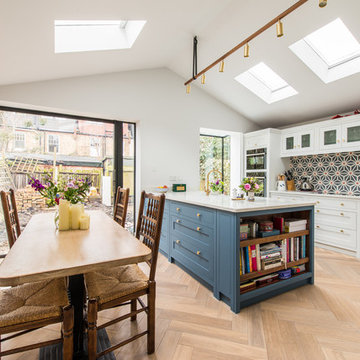
David Rannard
ケントにあるトランジショナルスタイルのおしゃれなキッチン (シェーカースタイル扉のキャビネット、青いキャビネット、青いキッチンパネル、セラミックタイルのキッチンパネル、黒い調理設備、淡色無垢フローリング、白いキッチンカウンター) の写真
ケントにあるトランジショナルスタイルのおしゃれなキッチン (シェーカースタイル扉のキャビネット、青いキャビネット、青いキッチンパネル、セラミックタイルのキッチンパネル、黒い調理設備、淡色無垢フローリング、白いキッチンカウンター) の写真
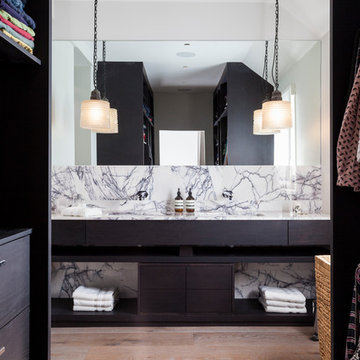
Dark wood walk through built-in wardrobe with a stunning marbled bathroom suite.
ロンドンにある高級な中くらいなコンテンポラリースタイルのおしゃれな収納・クローゼット (濃色木目調キャビネット、フラットパネル扉のキャビネット、淡色無垢フローリング) の写真
ロンドンにある高級な中くらいなコンテンポラリースタイルのおしゃれな収納・クローゼット (濃色木目調キャビネット、フラットパネル扉のキャビネット、淡色無垢フローリング) の写真

In the kitchen, the feeling is light and airy, thanks to a soft color palette and open shelving. Rather than create a massive center island, Kiel applied his handy work to an array of inexpensive materials, resulting in an island work table with open shelving. By keeping sight lines open down below, the kitchen gains a greater feeling of space.
Wall Color, Lightest Sky, by Pantone for Valspar; Counter top, IKEA; Pendant Fixtures, Home Depot
Photo: Adrienne DeRosa Photography © 2014 Houzz
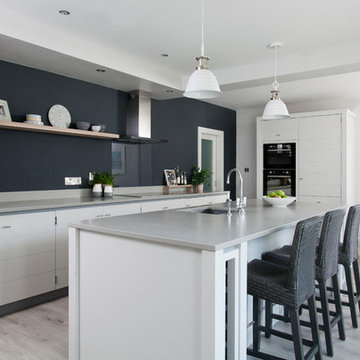
ダブリンにある広いトランジショナルスタイルのおしゃれなキッチン (フラットパネル扉のキャビネット、白いキャビネット、淡色無垢フローリング、グレーの床、アンダーカウンターシンク、黒い調理設備、グレーとクリーム色) の写真
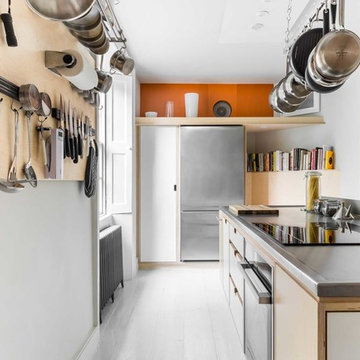
A modern grey and orange kitchen crafted for a grade II listed building in the city of Bath.
The kitchen cabinets and wall storage unit were handcrafted from birch ply. The kitchen island featured incorporated shelving, and we added a neat seating zone with a dedicated book shelf. We included a stainless steel worktop and orange Velchromat wall panels.
Photo: Billy Bolton

Photo by Doug Peterson Photography
ボイシにある広いラスティックスタイルのおしゃれなガーデニング小屋の写真
ボイシにある広いラスティックスタイルのおしゃれなガーデニング小屋の写真
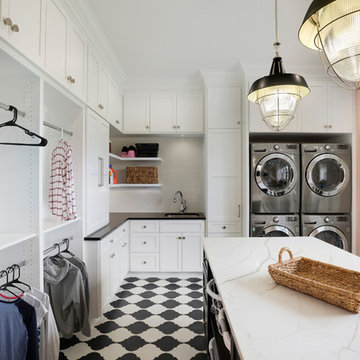
ミネアポリスにあるトラディショナルスタイルのおしゃれな家事室 (コの字型、アンダーカウンターシンク、シェーカースタイル扉のキャビネット、白いキャビネット、ピンクの壁、上下配置の洗濯機・乾燥機、白いキッチンカウンター) の写真
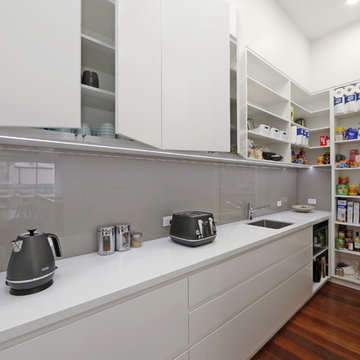
Emma from JMH
メルボルンにあるコンテンポラリースタイルのおしゃれなキッチン (アンダーカウンターシンク、フラットパネル扉のキャビネット、白いキャビネット、グレーのキッチンパネル) の写真
メルボルンにあるコンテンポラリースタイルのおしゃれなキッチン (アンダーカウンターシンク、フラットパネル扉のキャビネット、白いキャビネット、グレーのキッチンパネル) の写真

Photo- Neil Rashba
ジャクソンビルにあるトラディショナルスタイルのおしゃれなウェット バー (濃色無垢フローリング、I型、アンダーカウンターシンク、白いキャビネット、落し込みパネル扉のキャビネット、ソープストーンカウンター) の写真
ジャクソンビルにあるトラディショナルスタイルのおしゃれなウェット バー (濃色無垢フローリング、I型、アンダーカウンターシンク、白いキャビネット、落し込みパネル扉のキャビネット、ソープストーンカウンター) の写真
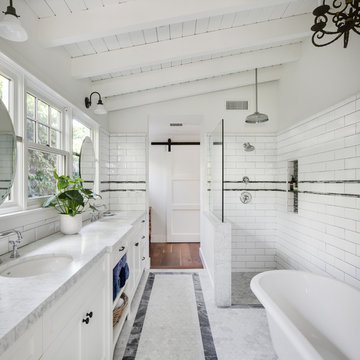
Photos by Chad Mellon
オレンジカウンティにあるカントリー風のおしゃれなマスターバスルーム (シェーカースタイル扉のキャビネット、白いキャビネット、置き型浴槽、コーナー設置型シャワー、サブウェイタイル、白い壁、アンダーカウンター洗面器、大理石の洗面台、オープンシャワー) の写真
オレンジカウンティにあるカントリー風のおしゃれなマスターバスルーム (シェーカースタイル扉のキャビネット、白いキャビネット、置き型浴槽、コーナー設置型シャワー、サブウェイタイル、白い壁、アンダーカウンター洗面器、大理石の洗面台、オープンシャワー) の写真
見せる収納の写真・アイデア
1



















