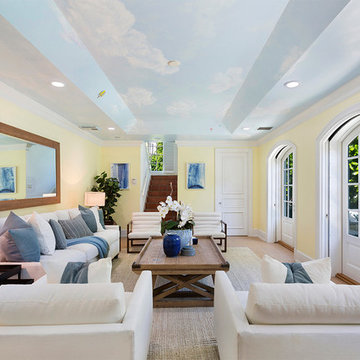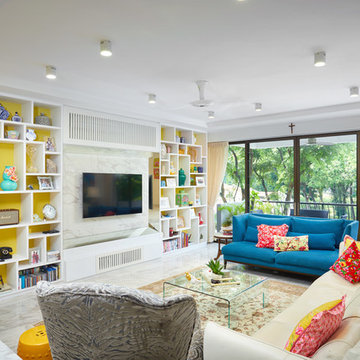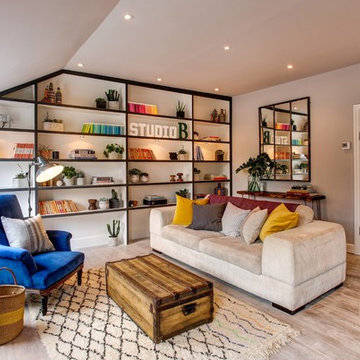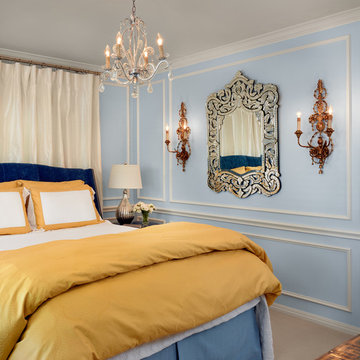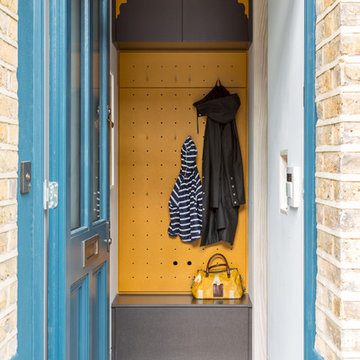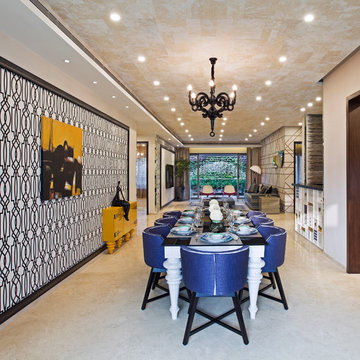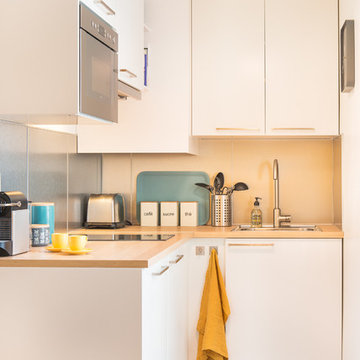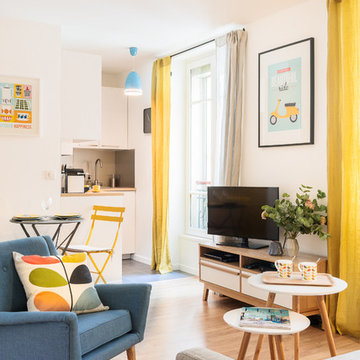ブルー イエロー インテリアの写真・アイデア

Split Level 1970 home of a young and active family of four. The main public spaces in this home were remodeled to create a fresh, clean look.
The Jack + Mare demo'd the kitchen and dining room down to studs and removed the wall between the kitchen/dining and living room to create an open concept space with a clean and fresh new kitchen and dining with ample storage. Now the family can all be together and enjoy one another's company even if mom or dad is busy in the kitchen prepping the next meal.
The custom white cabinets and the blue accent island (and walls) really give a nice clean and fun feel to the space. The island has a gorgeous local solid slab of wood on top. A local artisan salvaged and milled up the big leaf maple for this project. In fact, the tree was from the University of Portland's campus located right where the client once rode the bus to school when she was a child. So it's an extra special custom piece! (fun fact: there is a bullet lodged in the wood that is visible...we estimate it was shot into the tree 30-35 years ago!)
The 'public' spaces were given a brand new waterproof luxury vinyl wide plank tile. With 2 young daughters, a large golden retriever and elderly cat, the durable floor was a must.
project scope at quick glance:
- demo'd and rebuild kitchen and dining room.
- removed wall separating kitchen/dining and living room
- removed carpet and installed new flooring in public spaces
- removed stair carpet and gave fresh black and white paint
- painted all public spaces
- new hallway doorknob harware
- all new LED lighting (kitchen, dining, living room and hallway)
Jason Quigley Photography

ワシントンD.C.にあるコンテンポラリースタイルのおしゃれなキッチン (フラットパネル扉のキャビネット、グレーのキャビネット、黄色いキッチンパネル、ガラス板のキッチンパネル、シルバーの調理設備、淡色無垢フローリング、ベージュの床) の写真
希望の作業にぴったりな専門家を見つけましょう
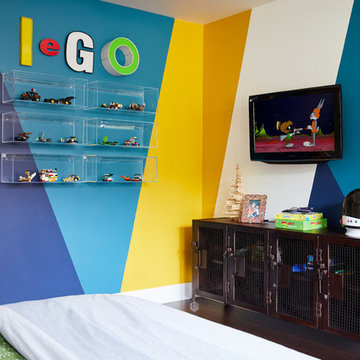
A display wall for all of Blake's lego creations. He even has room for acrylic shelves to builld on his collection.
Photography by John Woodcock
フェニックスにある高級な小さなコンテンポラリースタイルのおしゃれな子供部屋 (マルチカラーの壁、濃色無垢フローリング、児童向け) の写真
フェニックスにある高級な小さなコンテンポラリースタイルのおしゃれな子供部屋 (マルチカラーの壁、濃色無垢フローリング、児童向け) の写真

Photos by Spacecrafting Photography
ミネアポリスにあるトラディショナルスタイルのおしゃれな家事室 (コの字型、エプロンフロントシンク、落し込みパネル扉のキャビネット、人工大理石カウンター、黄色い壁、左右配置の洗濯機・乾燥機、グレーの床、グレーのキャビネット) の写真
ミネアポリスにあるトラディショナルスタイルのおしゃれな家事室 (コの字型、エプロンフロントシンク、落し込みパネル扉のキャビネット、人工大理石カウンター、黄色い壁、左右配置の洗濯機・乾燥機、グレーの床、グレーのキャビネット) の写真
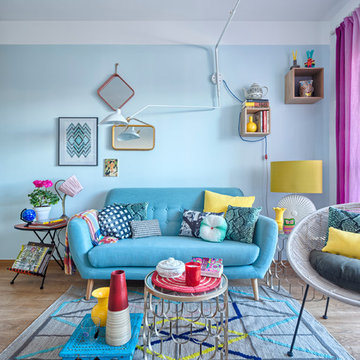
Fotografía: masfotogenica fotografia
マラガにある高級な中くらいなエクレクティックスタイルのおしゃれなリビング (青い壁、淡色無垢フローリング、暖炉なし、テレビなし、青いソファ) の写真
マラガにある高級な中くらいなエクレクティックスタイルのおしゃれなリビング (青い壁、淡色無垢フローリング、暖炉なし、テレビなし、青いソファ) の写真
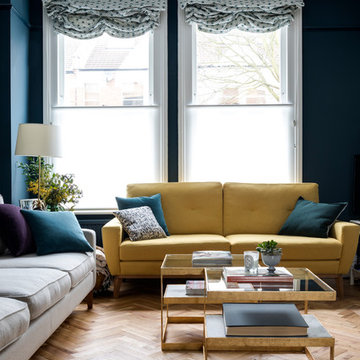
Glamorous living room in a Victorian terraced house in Fulham, SW6. Photo by Chris Snook
ロンドンにあるトランジショナルスタイルのおしゃれなLDK (青い壁、無垢フローリング、ベージュの床) の写真
ロンドンにあるトランジショナルスタイルのおしゃれなLDK (青い壁、無垢フローリング、ベージュの床) の写真
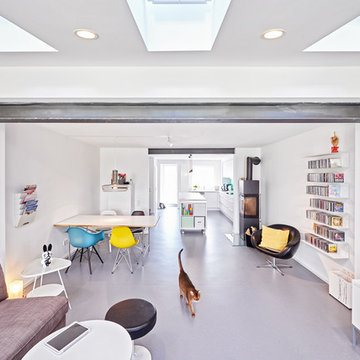
UMBAU UND SANIERUNG EINES REIHENMITTELHAUSES
Ein winzig kleines Reihenmittelhaus, komplett überarbeitet und erweitert. Daraus entwickelte sich ein schlichtes, modernes Wohnhaus mit unkonventionellen Details im Innenbereich!
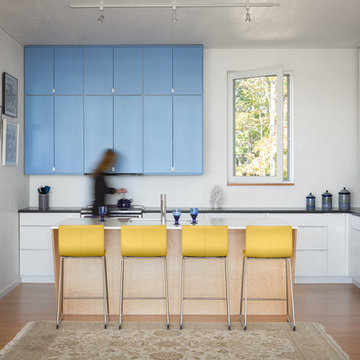
Trent Bell
ポートランド(メイン)にあるコンテンポラリースタイルのおしゃれなキッチン (フラットパネル扉のキャビネット、青いキャビネット、白い調理設備、無垢フローリング) の写真
ポートランド(メイン)にあるコンテンポラリースタイルのおしゃれなキッチン (フラットパネル扉のキャビネット、青いキャビネット、白い調理設備、無垢フローリング) の写真
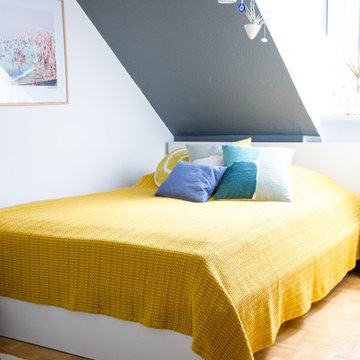
Foto: Lapetiteolga © 2015 Houzz
ミュンヘンにあるモダンスタイルのおしゃれな客用寝室 (淡色無垢フローリング、グレーの壁、暖炉なし、勾配天井) のレイアウト
ミュンヘンにあるモダンスタイルのおしゃれな客用寝室 (淡色無垢フローリング、グレーの壁、暖炉なし、勾配天井) のレイアウト
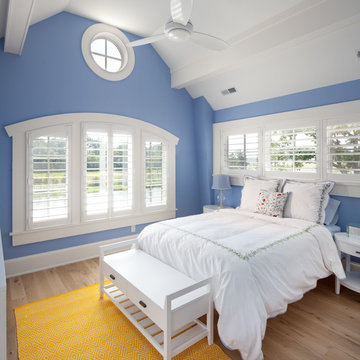
Morgan Howarth PHOTOGRAPHY
ワシントンD.C.にあるビーチスタイルのおしゃれな寝室 (青い壁、無垢フローリング) のレイアウト
ワシントンD.C.にあるビーチスタイルのおしゃれな寝室 (青い壁、無垢フローリング) のレイアウト
ブルー イエロー インテリアの写真・アイデア
1



















