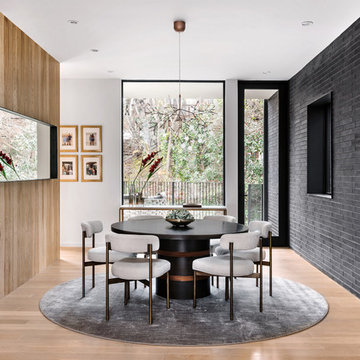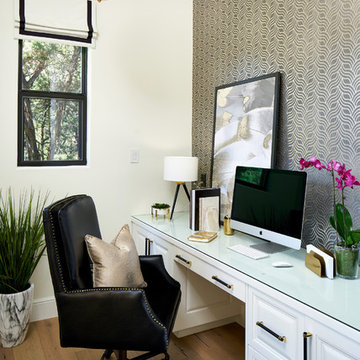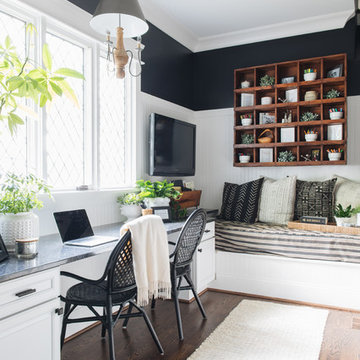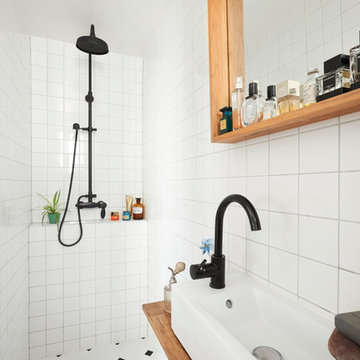白黒インテリアの写真・アイデア

Tessa Neustadt
ロサンゼルスにあるトランジショナルスタイルのおしゃれな洗濯室 (オープンシェルフ、白いキャビネット、マルチカラーの壁、上下配置の洗濯機・乾燥機、マルチカラーの床) の写真
ロサンゼルスにあるトランジショナルスタイルのおしゃれな洗濯室 (オープンシェルフ、白いキャビネット、マルチカラーの壁、上下配置の洗濯機・乾燥機、マルチカラーの床) の写真

Coastal contemporary finishes and furniture designed by Interior Designer and Realtor Jessica Koltun in Dallas, TX. #designingdreams
ダラスにあるラグジュアリーな中くらいなビーチスタイルのおしゃれなキッチン (シングルシンク、シェーカースタイル扉のキャビネット、クオーツストーンカウンター、グレーのキッチンパネル、磁器タイルのキッチンパネル、シルバーの調理設備、淡色無垢フローリング、白いキッチンカウンター、白いキャビネット、ベージュの床) の写真
ダラスにあるラグジュアリーな中くらいなビーチスタイルのおしゃれなキッチン (シングルシンク、シェーカースタイル扉のキャビネット、クオーツストーンカウンター、グレーのキッチンパネル、磁器タイルのキッチンパネル、シルバーの調理設備、淡色無垢フローリング、白いキッチンカウンター、白いキャビネット、ベージュの床) の写真

Open concept living room in an 1890's historical home. A linear gas fireplace surrounded by comfortable, yet elegant lounge seating makes for a cozy space to read or have a cocktail. The original space consisted of 3 small rooms and is now one continuous space.

This laundry room features custom built-in storage with white shaker cabinets, black cabinet knobs, Quartz countertop, and a beautiful blue tile floor. You can gain easy access to the screened porch through the black dutch door,

シドニーにあるコンテンポラリースタイルのおしゃれなマスターバスルーム (黒いキャビネット、置き型浴槽、一体型トイレ 、白いタイル、セラミックタイル、白い壁、セラミックタイルの床、ベッセル式洗面器、人工大理石カウンター、グレーの床、開き戸のシャワー、黒い洗面カウンター、フラットパネル扉のキャビネット、アルコーブ型シャワー) の写真

Crédits photo: Alexis Paoli
パリにある中くらいなコンテンポラリースタイルのおしゃれなトイレ・洗面所 (壁掛け式トイレ、磁器タイルの床、壁付け型シンク、黒い床、マルチカラーの壁) の写真
パリにある中くらいなコンテンポラリースタイルのおしゃれなトイレ・洗面所 (壁掛け式トイレ、磁器タイルの床、壁付け型シンク、黒い床、マルチカラーの壁) の写真

ブリスベンにある広いコンテンポラリースタイルのおしゃれなキッチン (白いキッチンカウンター、ドロップインシンク、フラットパネル扉のキャビネット、黒いキャビネット、白いキッチンパネル、シルバーの調理設備、無垢フローリング、茶色い床) の写真

©martina mambrin
ミラノにある高級な小さなコンテンポラリースタイルのおしゃれなキッチン (黒いキッチンパネル、淡色無垢フローリング、黒いキッチンカウンター、フラットパネル扉のキャビネット、白いキャビネット、シルバーの調理設備、ベージュの床、トリプルシンク) の写真
ミラノにある高級な小さなコンテンポラリースタイルのおしゃれなキッチン (黒いキッチンパネル、淡色無垢フローリング、黒いキッチンカウンター、フラットパネル扉のキャビネット、白いキャビネット、シルバーの調理設備、ベージュの床、トリプルシンク) の写真

Ryan Gamma
タンパにある高級な広いモダンスタイルのおしゃれなマスターバスルーム (フラットパネル扉のキャビネット、茶色いキャビネット、置き型浴槽、バリアフリー、モノトーンのタイル、セラミックタイル、白い壁、磁器タイルの床、アンダーカウンター洗面器、クオーツストーンの洗面台、グレーの床、開き戸のシャワー、白い洗面カウンター、壁掛け式トイレ) の写真
タンパにある高級な広いモダンスタイルのおしゃれなマスターバスルーム (フラットパネル扉のキャビネット、茶色いキャビネット、置き型浴槽、バリアフリー、モノトーンのタイル、セラミックタイル、白い壁、磁器タイルの床、アンダーカウンター洗面器、クオーツストーンの洗面台、グレーの床、開き戸のシャワー、白い洗面カウンター、壁掛け式トイレ) の写真

Dining Room
Photo by Chase Daniel
オースティンにあるコンテンポラリースタイルのおしゃれな独立型ダイニング (マルチカラーの壁、淡色無垢フローリング) の写真
オースティンにあるコンテンポラリースタイルのおしゃれな独立型ダイニング (マルチカラーの壁、淡色無垢フローリング) の写真

他の地域にあるラグジュアリーな広いカントリー風のおしゃれなトイレ・洗面所 (家具調キャビネット、分離型トイレ、アンダーカウンター洗面器、クオーツストーンの洗面台、白い洗面カウンター、中間色木目調キャビネット、グレーの壁、マルチカラーの床) の写真

Complete transformation of this formerly-dark home office! Cabinets painted in Sherwin Williams SW 7005 "Pure White", and wallpaper feature wall installation by Paper Moon Painting. Photo by Matthew Niemann.

Kitchen and joinery finishes by Design + Diplomacy. Property styling by Design + Diplomacy. Cabinetry by Mark Gauci of Complete Interior Design. Architecture by DX Architects. Photography by Dylan Lark of Aspect11.

Meghan Bob Photography
ロサンゼルスにある中くらいなトランジショナルスタイルのおしゃれなL型キッチン (エプロンフロントシンク、シェーカースタイル扉のキャビネット、緑のキャビネット、白いキッチンパネル、シルバーの調理設備、淡色無垢フローリング、アイランドなし、ベージュの床、磁器タイルのキッチンパネル) の写真
ロサンゼルスにある中くらいなトランジショナルスタイルのおしゃれなL型キッチン (エプロンフロントシンク、シェーカースタイル扉のキャビネット、緑のキャビネット、白いキッチンパネル、シルバーの調理設備、淡色無垢フローリング、アイランドなし、ベージュの床、磁器タイルのキッチンパネル) の写真
白黒インテリアの写真・アイデア
1
























