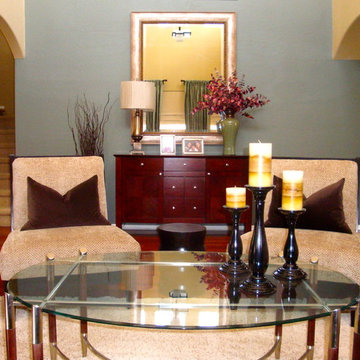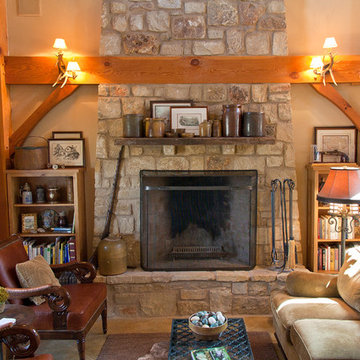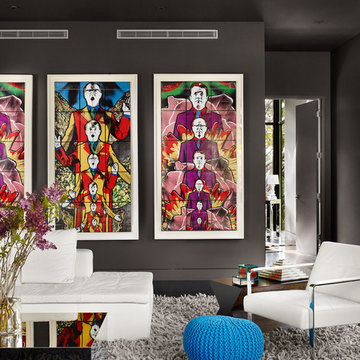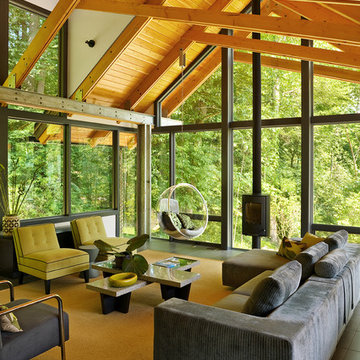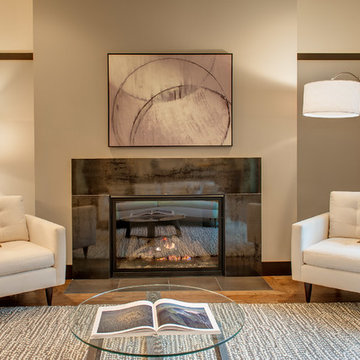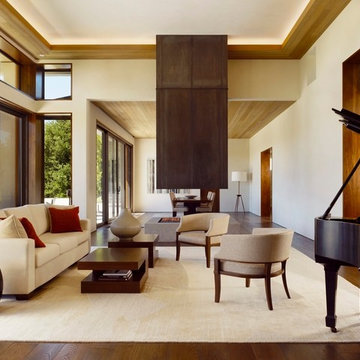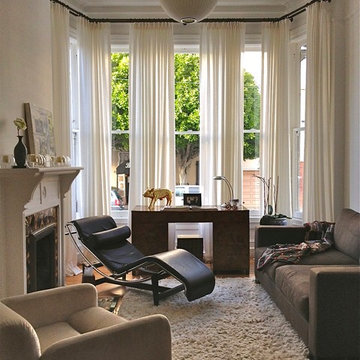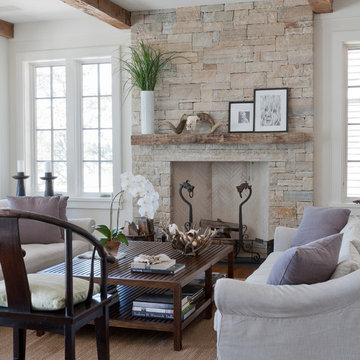リビングの写真
絞り込み:
資材コスト
並び替え:今日の人気順
写真 5841〜5860 枚目(全 1,971,956 枚)
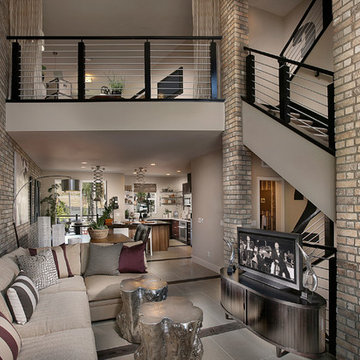
This exquisite home is accented with Coronado Stone Products – Special Used Thin Brick veneer profile. The thin brick veneer creates a dramatic visual backdrop that draws the whole room together. See more Thin Brick Veneer
希望の作業にぴったりな専門家を見つけましょう
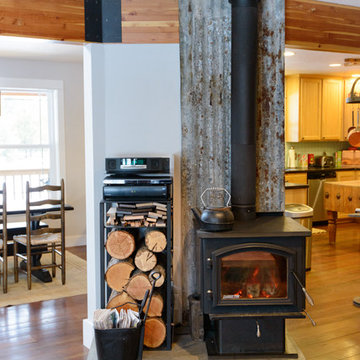
Christina G Photography
シアトルにあるエクレクティックスタイルのおしゃれなLDK (無垢フローリング、薪ストーブ) の写真
シアトルにあるエクレクティックスタイルのおしゃれなLDK (無垢フローリング、薪ストーブ) の写真

Sited on a runway with sweeping views of the Colorado Rockies, the residence with attached hangar is designed to reflect the convergence of earth and sky. Stone, masonry and wood living spaces rise to a glass and aluminum hanger structure that is linked by a linear monolithic wall. The spatial orientations of the primary spaces mirror the aeronautical layout of the runway infrastructure.
The owners are passionate pilots and wanted their home to reflect the high-tech nature of their plane as well as their love for contemporary and sustainable design, utilizing natural materials in an open and warm environment. Defining the orientation of the house, the striking monolithic masonry wall with the steel framework and all-glass atrium bisect the hangar and the living quarters and allow natural light to flood the open living spaces. Sited around an open courtyard with a reflecting pool and outdoor kitchen, the master suite and main living spaces form two ‘wood box’ wings. Mature landscaping and natural materials including masonry block, wood panels, bamboo floor and ceilings, travertine tile, stained wood doors, windows and trim ground the home into its environment, while two-sided fireplaces, large glass doors and windows open the house to the spectacular western views.
Designed with high-tech and sustainable features, this home received a LEED silver certification.
LaCasse Photography
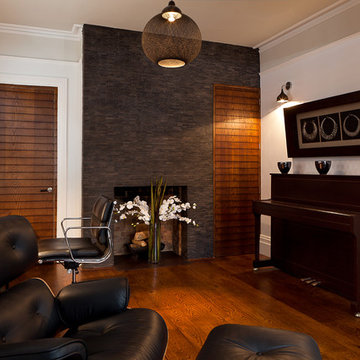
Simon Eldon Photography
Interior design by Carine Harrington
ロンドンにあるモダンスタイルのおしゃれなリビング (タイルの暖炉まわり) の写真
ロンドンにあるモダンスタイルのおしゃれなリビング (タイルの暖炉まわり) の写真
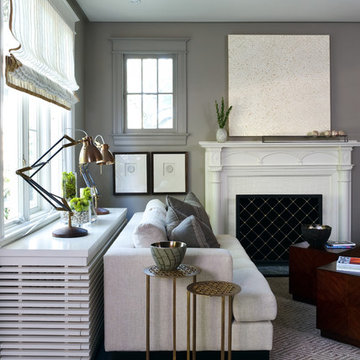
Abstract artwork frames the fireplace in this light-filled living room. Photographer: Stacy Zarin-Goldberg
ワシントンD.C.にあるトランジショナルスタイルのおしゃれなリビング (グレーの壁、標準型暖炉) の写真
ワシントンD.C.にあるトランジショナルスタイルのおしゃれなリビング (グレーの壁、標準型暖炉) の写真
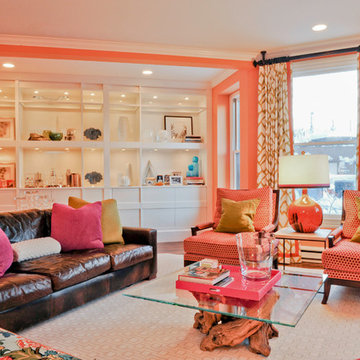
Bright colors add cheer to the open living room, carrying orange from the banquet accented with pops of pink, green all resting on a neutral brown leather couch.
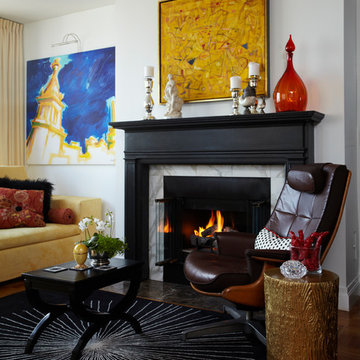
This living room is centered on the art and the views, so Michael kept the walls white. Photo: Rick Lew
ニューヨークにあるエクレクティックスタイルのおしゃれなリビング (白い壁、標準型暖炉) の写真
ニューヨークにあるエクレクティックスタイルのおしゃれなリビング (白い壁、標準型暖炉) の写真
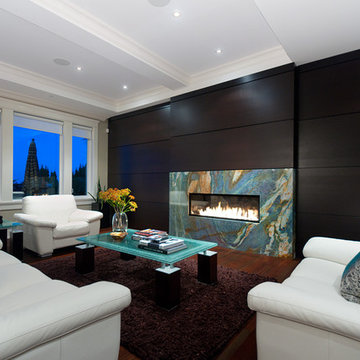
Although this home was only five years old, it lacked character and style. Seth and Lori have transformed their main floor living and pool patio area into a stunning open concept entertainment destination. Their choice of materials, fittings and fixtures are truly an expression of their character for friends and family to enjoy.
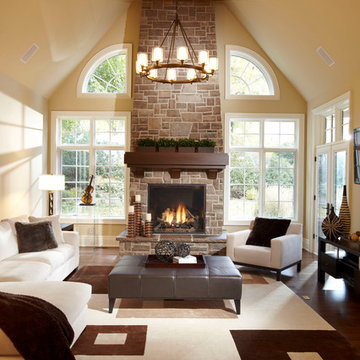
A welcoming living room gathered around a traditional brick fireplace.
トロントにある広いコンテンポラリースタイルのおしゃれなLDK (ベージュの壁、標準型暖炉、石材の暖炉まわり) の写真
トロントにある広いコンテンポラリースタイルのおしゃれなLDK (ベージュの壁、標準型暖炉、石材の暖炉まわり) の写真
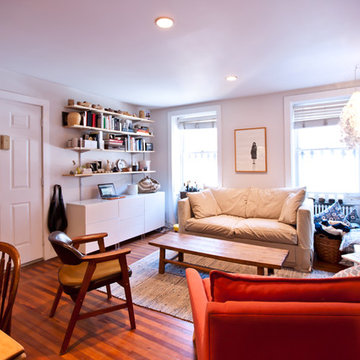
Chris A Dorsey Photography © 2013 Houzz
ニューヨークにある中くらいなエクレクティックスタイルのおしゃれなリビング (白い壁、無垢フローリング) の写真
ニューヨークにある中くらいなエクレクティックスタイルのおしゃれなリビング (白い壁、無垢フローリング) の写真
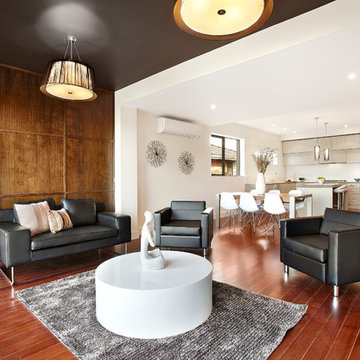
The living room opens onto the dining room 7 kitchen to create an open plan living area. The feature ceiling and plaster bulk heads differentiate the room function
リビングの写真
293
