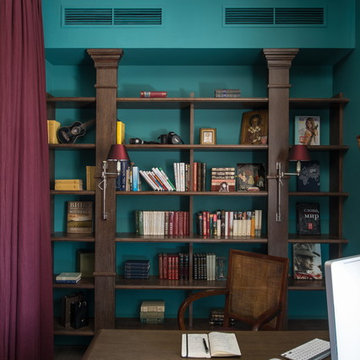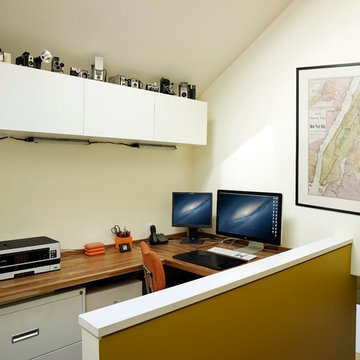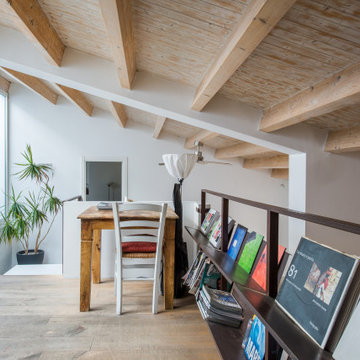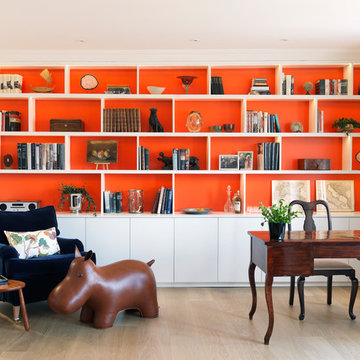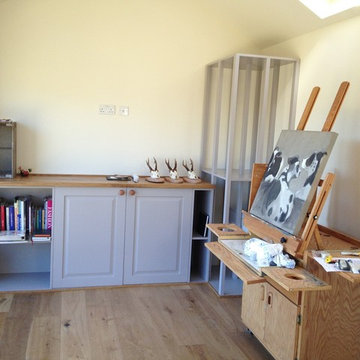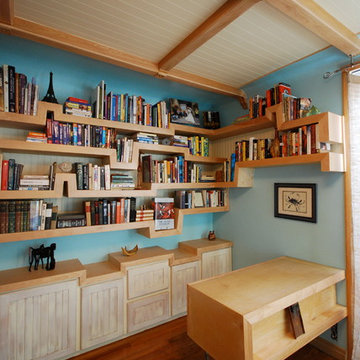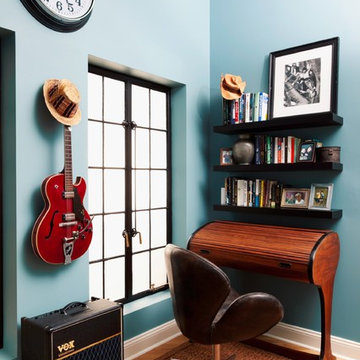エクレクティックスタイルのホームオフィス・書斎の写真
絞り込み:
資材コスト
並び替え:今日の人気順
写真 161〜180 枚目(全 13,130 枚)
1/2
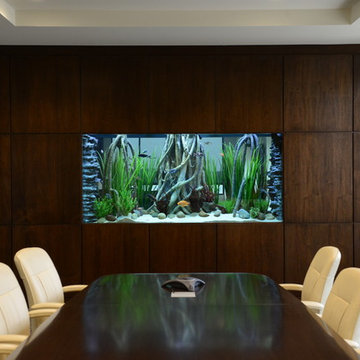
This built in room divider aquarium measures 92" x 36" x 44", L x W x H totaling 610 gallons. It has 2 rock wall and 3 tree root artificial inserts.
Location- Rockwall, Texas
Year Completed- 2015
Project Cost- $25,000.00
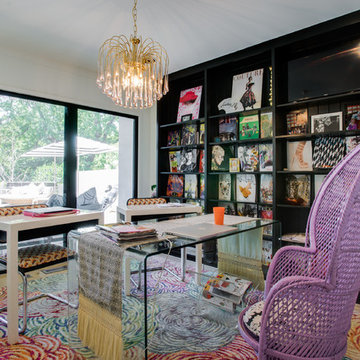
Shoot2sell
Interior Furnishings/Finishes: Moser Yeaman
ダラスにある中くらいなエクレクティックスタイルのおしゃれな書斎 (白い壁、淡色無垢フローリング、自立型机) の写真
ダラスにある中くらいなエクレクティックスタイルのおしゃれな書斎 (白い壁、淡色無垢フローリング、自立型机) の写真
希望の作業にぴったりな専門家を見つけましょう
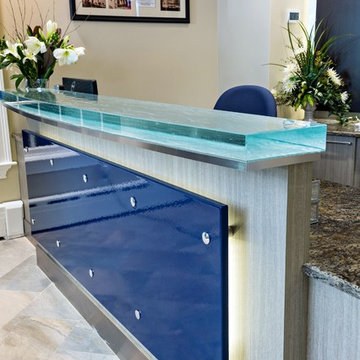
Reception designed by Judith Gamble Whalen.
ボストンにある高級な巨大なエクレクティックスタイルのおしゃれなホームオフィス・書斎 (造り付け机) の写真
ボストンにある高級な巨大なエクレクティックスタイルのおしゃれなホームオフィス・書斎 (造り付け机) の写真
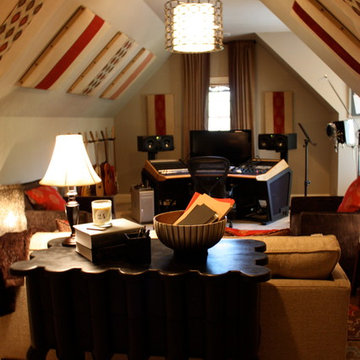
Custom made acoustic panels line the angled ceiling in this Nashville, TN in-home recording studio.
ミネアポリスにあるエクレクティックスタイルのおしゃれなホームオフィス・書斎の写真
ミネアポリスにあるエクレクティックスタイルのおしゃれなホームオフィス・書斎の写真
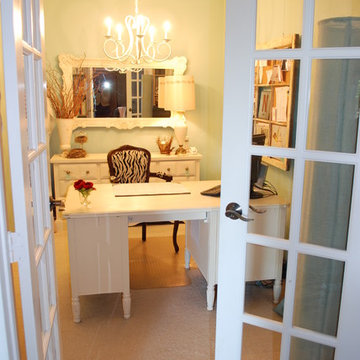
This is my home office...where all the love happens!
ボイシにあるエクレクティックスタイルのおしゃれなホームオフィス・書斎の写真
ボイシにあるエクレクティックスタイルのおしゃれなホームオフィス・書斎の写真

Black walls set off the room's cream furnishings and gold accents. Touches of pink add personality; the pink ceiling medallion adds emphasis to the elegant chandelier. Highlighting the tall windows, black painted frames add graphic interest against the cream sills. Drapery emphasizes the ceiling height while absorbing sound and adding warmth. A huge custom rug unifies the seating and working areas and further contributes to the hushed atmosphere.
In order for this room to feel more like a retreat and less like an office, we used regular furniture pieces in non-standard ways. The client’s heirloom dining table serves as a writing table. A pair of brass and glass consoles holds printer, stationery, and files as well as decorative items. A cream lacquered linen sideboard provides additional storage. A pair of cushy swivel chairs serves multiple functions – facing a loveseat and bench to create a cozy seating area, facing each other for intimate discussions, and facing the desk for more standard business meetings.
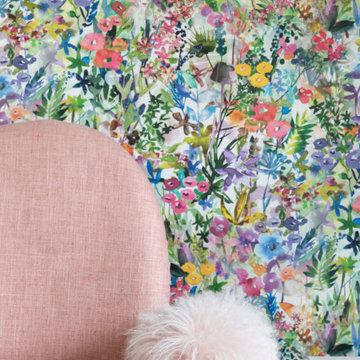
This upcycled Steelcase chair, originally black and teal blue, was upcycled into a pink and white feminine office chair. Featuring a Kravet polyester linen-look fabric on the main body, the armrests are where the personality lies. With the textured and luxurious Mongolian wool taking front and centre stage on this upcycled gem, the care-free pink chair balances attention with the vibrant and bold 'Rainbow Poppy Meadow' wallpaper featured behind (wallpaper by Rebel Walls). They work together in harmony to create an inspiringly playful and creative, yet peaceful office space.
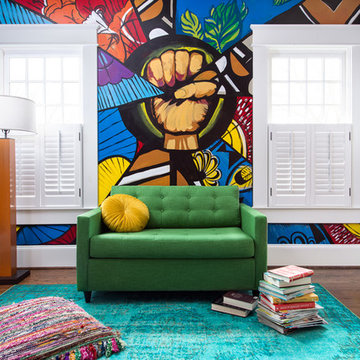
Cati Teague Photography
アトランタにあるエクレクティックスタイルのおしゃれなホームオフィス・書斎 (マルチカラーの壁、無垢フローリング、茶色い床) の写真
アトランタにあるエクレクティックスタイルのおしゃれなホームオフィス・書斎 (マルチカラーの壁、無垢フローリング、茶色い床) の写真
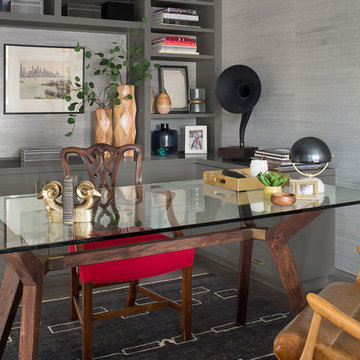
Meghan Bob Photography
サンディエゴにある高級な小さなエクレクティックスタイルのおしゃれな書斎 (グレーの壁、濃色無垢フローリング、暖炉なし、自立型机) の写真
サンディエゴにある高級な小さなエクレクティックスタイルのおしゃれな書斎 (グレーの壁、濃色無垢フローリング、暖炉なし、自立型机) の写真
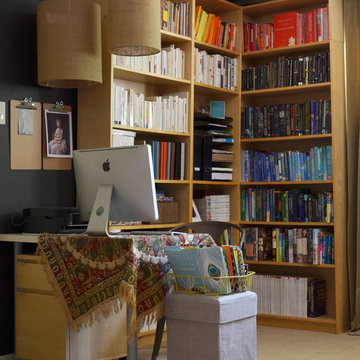
Photo: Sarah Greenman © 2013 Houzz
ダラスにあるエクレクティックスタイルのおしゃれなホームオフィス・書斎 (黒い壁、カーペット敷き、自立型机) の写真
ダラスにあるエクレクティックスタイルのおしゃれなホームオフィス・書斎 (黒い壁、カーペット敷き、自立型机) の写真
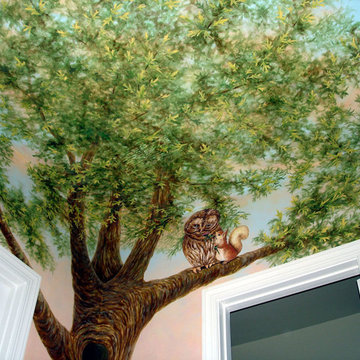
Acrylic on sheetrock, all walls and ceiling of bedroom and 1 wall of bath.
Inspired by the client’s favorite Beatrix Potter stories and illustrations, this mural features a sunrise sky spreading across the walls and ceiling, with a landscape background around all of the walls. The four poster Venetian bronze crib has a silk 3-D canopy fashioned after a hot air balloon with its trompe l’oeil top painted into the ceiling. The fabrics supplied inspiration for the colors of the mural, while the finish and design of the furniture helped determine the intensity of the design. While the Peter Rabbit tales are the inspiration for this mural, the characters have been enlarged, intensified and enhanced from the original softer and more sketch-like watercolor paintings in order to coordinate with the client’s tastes in decor. The mural also includes 3 of the family Pomeranians, as well as the characters Peter Rabbit, Flopsy, Mopsy, Cotton Tail, and Mother Rabbit, Jemima Puddleduck, Jeremy Fisher, Owl Brown, Squirrel Nutkin, Mrs. Tiggywinkle, Mr. Todd the fox, and mice from the Tailor of Gloucester.
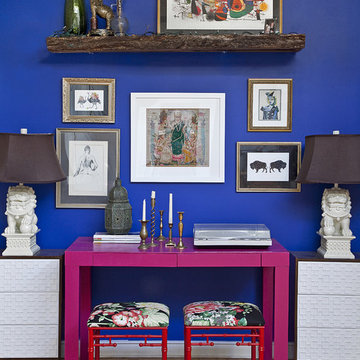
Pink Parsons desk is from West Elm, painted in high gloss "Very Berry" by Glidden, side cabinets are Ikea Rast's dressed up with paint, stain and overlays
エクレクティックスタイルのホームオフィス・書斎の写真
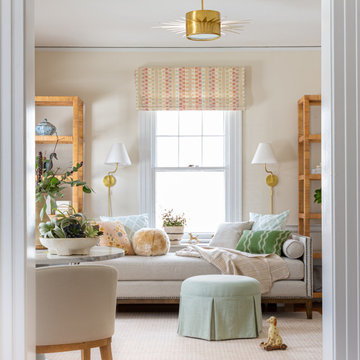
Formal dining room begone- we reimagined this space to be one this family of three could use daily - with a small table for enjoying coffee or doing work, a daybed for lounging with a new baby, and lots of storage, it's now a space that isn't just used on Thanksgiving.
9
