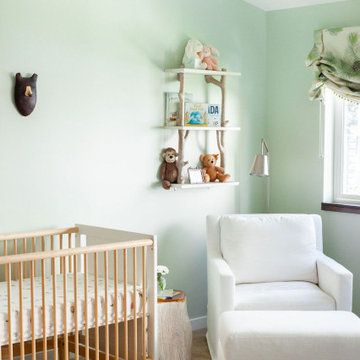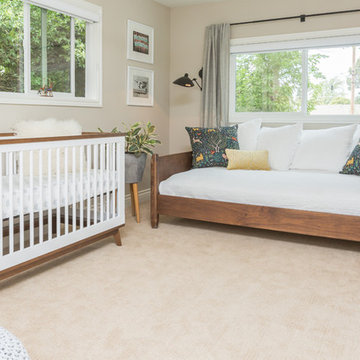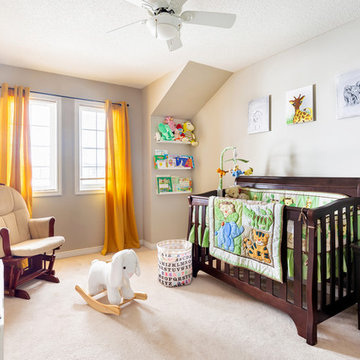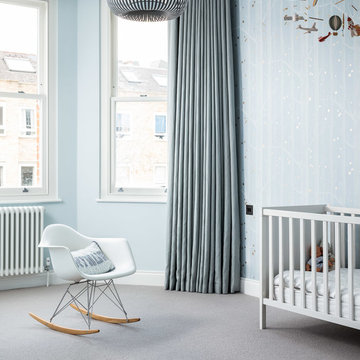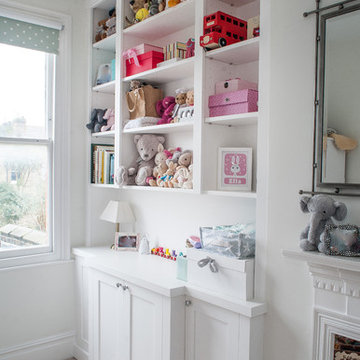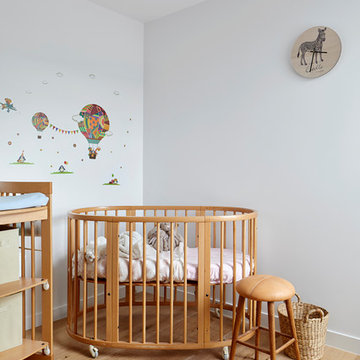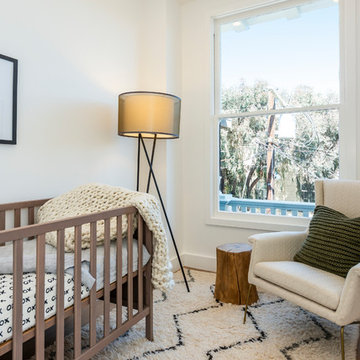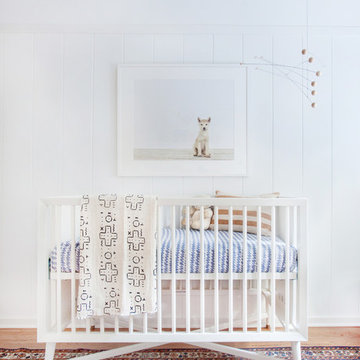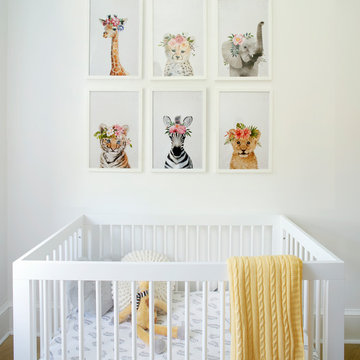白いコンテンポラリースタイルの赤ちゃん部屋の写真
絞り込み:
資材コスト
並び替え:今日の人気順
写真 1〜20 枚目(全 2,579 枚)
1/3
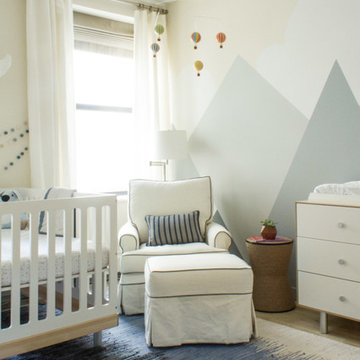
Kelsey Ann Rose
HomePolish
ニューヨークにある高級な中くらいなコンテンポラリースタイルのおしゃれな赤ちゃん部屋 (ベージュの壁、無垢フローリング、男の子用) の写真
ニューヨークにある高級な中くらいなコンテンポラリースタイルのおしゃれな赤ちゃん部屋 (ベージュの壁、無垢フローリング、男の子用) の写真
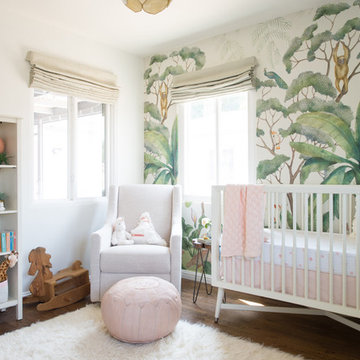
Photo by Samantha Goh
サンディエゴにある中くらいなコンテンポラリースタイルのおしゃれな赤ちゃん部屋 (女の子用、マルチカラーの壁、濃色無垢フローリング、茶色い床) の写真
サンディエゴにある中くらいなコンテンポラリースタイルのおしゃれな赤ちゃん部屋 (女の子用、マルチカラーの壁、濃色無垢フローリング、茶色い床) の写真
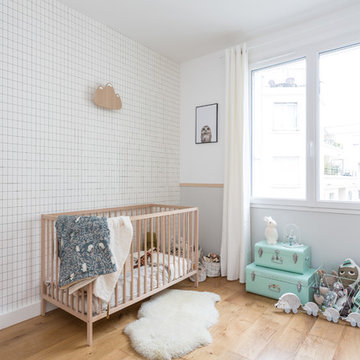
Mon Plan d'Appart
パリにあるお手頃価格の中くらいなコンテンポラリースタイルのおしゃれな赤ちゃん部屋 (グレーの壁、男女兼用、ベージュの床、無垢フローリング) の写真
パリにあるお手頃価格の中くらいなコンテンポラリースタイルのおしゃれな赤ちゃん部屋 (グレーの壁、男女兼用、ベージュの床、無垢フローリング) の写真
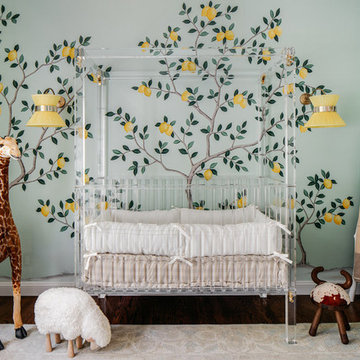
SF SHOWCASE 2018 | "LEMONDROP LULLABY"
ON VIEW AT 465 MARINA BLVD CURRENTLY
Photos by Christopher Stark
サンフランシスコにあるラグジュアリーな広いコンテンポラリースタイルのおしゃれな赤ちゃん部屋 (緑の壁、濃色無垢フローリング、男女兼用、茶色い床) の写真
サンフランシスコにあるラグジュアリーな広いコンテンポラリースタイルのおしゃれな赤ちゃん部屋 (緑の壁、濃色無垢フローリング、男女兼用、茶色い床) の写真
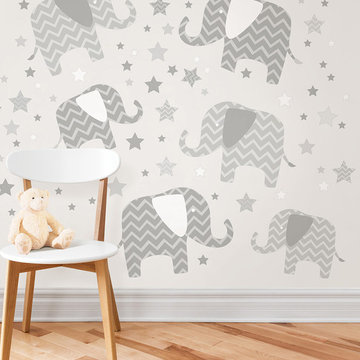
It's a happy world with this sweet and lovable wall kit. Chevron elephants and stars create a charming scene in your nursery for a look that's contemporary but also cute and cuddly!
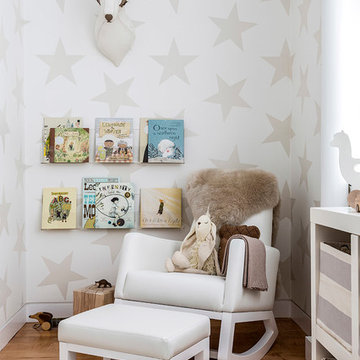
Gender-neutral nursery featuring SISSY+MARLEY for Lucky Star Walk wallpaper in Rain.
ニューヨークにあるラグジュアリーなコンテンポラリースタイルのおしゃれな赤ちゃん部屋 (マルチカラーの壁、淡色無垢フローリング、男女兼用) の写真
ニューヨークにあるラグジュアリーなコンテンポラリースタイルのおしゃれな赤ちゃん部屋 (マルチカラーの壁、淡色無垢フローリング、男女兼用) の写真
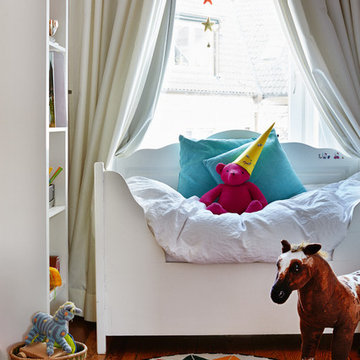
Erscheinungsdatum: 17.09.2014
Ausstattung: Gebunden
Seitenanzahl: 192
ISBN: 978-3-7667-2111-2
ミュンヘンにある小さなコンテンポラリースタイルのおしゃれな赤ちゃん部屋 (男女兼用、白い壁、塗装フローリング、オレンジの床) の写真
ミュンヘンにある小さなコンテンポラリースタイルのおしゃれな赤ちゃん部屋 (男女兼用、白い壁、塗装フローリング、オレンジの床) の写真
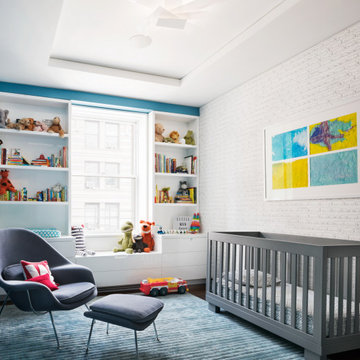
Boasting views of the Museum of Natural History and Central Park, the Beaux Arts and French Renaissance style building built in 1900 was once home to a luxury hotel. Over the years multiple hotel rooms were combined into the larger apartment residences that exist today. The resulting units, while large in size, lacked the continuity of a single formed space. StudioLAB was presented with the challenge of re-designing the space to fit a modern family’s lifestyle today with the flexibility to adjust as they evolve into their tomorrow. Thus, the existing configuration was completely abandoned with new programmatic elements being relocated in each and every corner of the space. For clients that are big wine connoisseurs, the focal point of entry and circulation lies in a 400 bottle, custom built, blackened steel and glass, temperature controlled wine cabinet. The once enclosed living room was demolished to create one main entertaining space that includes a new dining area and open kitchen. Hafele bi-folding pocket door slides were used in the Living room wall unit to conceal the television, bar and display shelves when not in use. Posing as kitchen cabinetry, a hidden integrated door opens to reveal a guest bedroom with an en suite bathroom. Down the hallway of wide plank ebony stained walnut flooring, a compact powder room was built to house an original Paul Villinski installation of small butterflies cut from recycled aluminum cans, entitled Mistral. Continuing down the hall, and through one of the walnut veneered doors, is the shared kids bedroom where a custom-built bunk bed with integrated storage steps and desk was designed to allow for play space and a reading corner. The kids bathroom across the hall is decorated with custom Lego inspired hand cast concrete tiles and integrated pull-out footstools residing underneath the floating vanity. The master suite features a bio-ethanol fireplace wrapped in blackened steel and integrated into the Tabu veneered built-in. The spacious walk-in closet serves several purposes, which include housing the apartment’s new central HVAC system as well as a sleeping spot for the family’s dog. An integrated URC control system paired with Lutron Radio RA lighting keypads were installed to control the AV, HVAC, lighting and solar shades all by the use of smartphones.
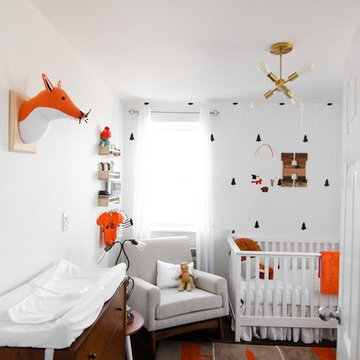
"Pine Tree Pattern" vinyl wall decals. Feedback image by @steffyspandcs
バンクーバーにある低価格の小さなコンテンポラリースタイルのおしゃれな赤ちゃん部屋 (白い壁、無垢フローリング、男女兼用、茶色い床) の写真
バンクーバーにある低価格の小さなコンテンポラリースタイルのおしゃれな赤ちゃん部屋 (白い壁、無垢フローリング、男女兼用、茶色い床) の写真
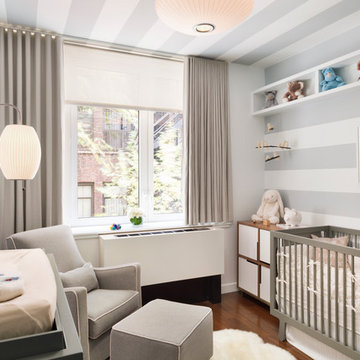
Interior Photos by: Dylan Chandler www.dylanchandler.com
ニューヨークにあるコンテンポラリースタイルのおしゃれな赤ちゃん部屋 (グレーの壁、濃色無垢フローリング、男女兼用) の写真
ニューヨークにあるコンテンポラリースタイルのおしゃれな赤ちゃん部屋 (グレーの壁、濃色無垢フローリング、男女兼用) の写真
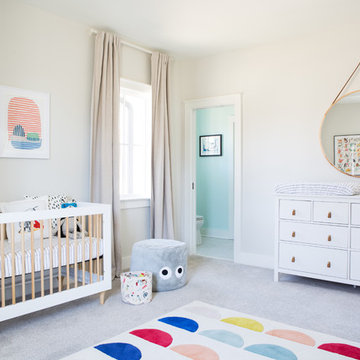
Selavie (Sarah Rossi) Photography
他の地域にあるお手頃価格の中くらいなコンテンポラリースタイルのおしゃれな赤ちゃん部屋 (ベージュの壁、カーペット敷き、男女兼用、グレーの床) の写真
他の地域にあるお手頃価格の中くらいなコンテンポラリースタイルのおしゃれな赤ちゃん部屋 (ベージュの壁、カーペット敷き、男女兼用、グレーの床) の写真
白いコンテンポラリースタイルの赤ちゃん部屋の写真
1
