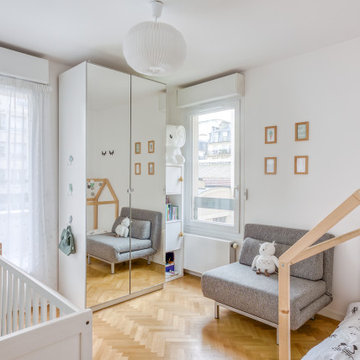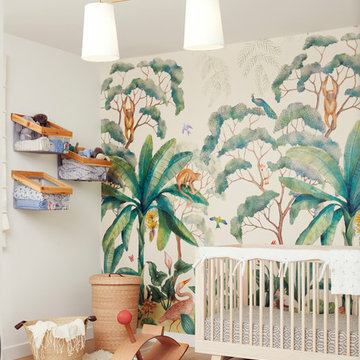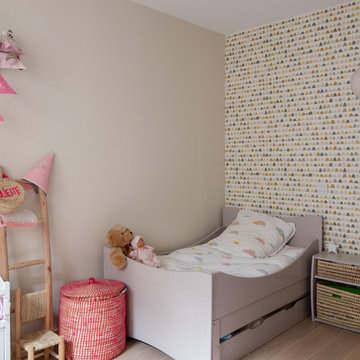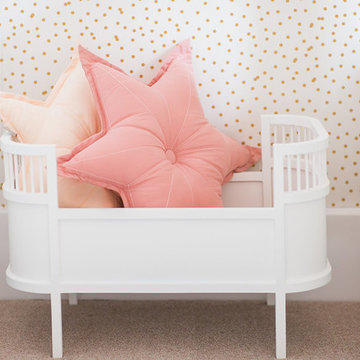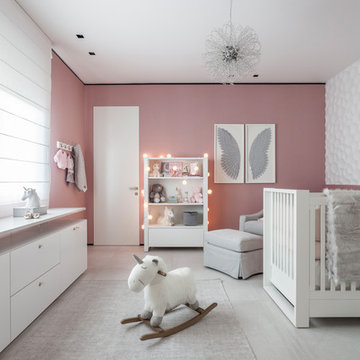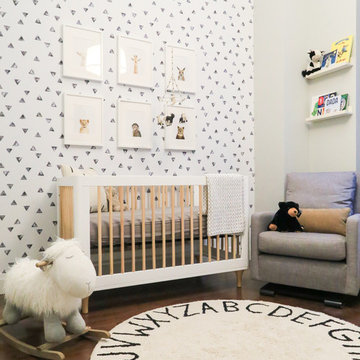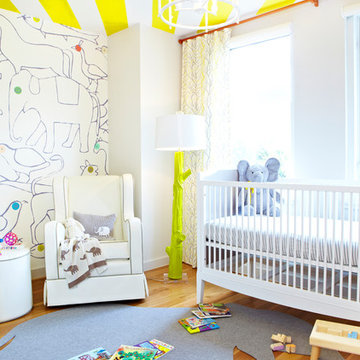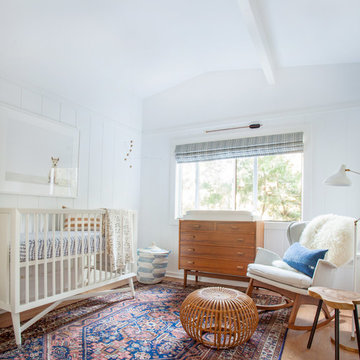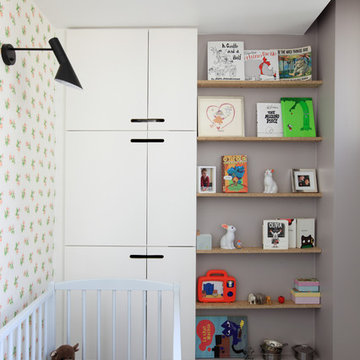ベージュの、白いコンテンポラリースタイルの赤ちゃん部屋の写真
絞り込み:
資材コスト
並び替え:今日の人気順
写真 1〜20 枚目(全 3,287 枚)
1/4

Our Seattle studio designed this stunning 5,000+ square foot Snohomish home to make it comfortable and fun for a wonderful family of six.
On the main level, our clients wanted a mudroom. So we removed an unused hall closet and converted the large full bathroom into a powder room. This allowed for a nice landing space off the garage entrance. We also decided to close off the formal dining room and convert it into a hidden butler's pantry. In the beautiful kitchen, we created a bright, airy, lively vibe with beautiful tones of blue, white, and wood. Elegant backsplash tiles, stunning lighting, and sleek countertops complete the lively atmosphere in this kitchen.
On the second level, we created stunning bedrooms for each member of the family. In the primary bedroom, we used neutral grasscloth wallpaper that adds texture, warmth, and a bit of sophistication to the space creating a relaxing retreat for the couple. We used rustic wood shiplap and deep navy tones to define the boys' rooms, while soft pinks, peaches, and purples were used to make a pretty, idyllic little girls' room.
In the basement, we added a large entertainment area with a show-stopping wet bar, a large plush sectional, and beautifully painted built-ins. We also managed to squeeze in an additional bedroom and a full bathroom to create the perfect retreat for overnight guests.
For the decor, we blended in some farmhouse elements to feel connected to the beautiful Snohomish landscape. We achieved this by using a muted earth-tone color palette, warm wood tones, and modern elements. The home is reminiscent of its spectacular views – tones of blue in the kitchen, primary bathroom, boys' rooms, and basement; eucalyptus green in the kids' flex space; and accents of browns and rust throughout.
---Project designed by interior design studio Kimberlee Marie Interiors. They serve the Seattle metro area including Seattle, Bellevue, Kirkland, Medina, Clyde Hill, and Hunts Point.
For more about Kimberlee Marie Interiors, see here: https://www.kimberleemarie.com/
To learn more about this project, see here:
https://www.kimberleemarie.com/modern-luxury-home-remodel-snohomish

Check out our latest nursery room project for lifestyle influencer Dani Austin. Art deco meets Palm Springs baby! This room is full of whimsy and charm. Soft plush velvet, a feathery chandelier, and pale nit rug add loads of texture to this room. We could not be more in love with how it turned out!

This child's bedroom is pretty in pink! A flower wallpaper adds a unique ceiling detail as does the flower wall art above the crib!
シカゴにあるラグジュアリーな中くらいなコンテンポラリースタイルのおしゃれな赤ちゃん部屋 (ピンクの壁、濃色無垢フローリング、茶色い床、パネル壁、折り上げ天井、クロスの天井) の写真
シカゴにあるラグジュアリーな中くらいなコンテンポラリースタイルのおしゃれな赤ちゃん部屋 (ピンクの壁、濃色無垢フローリング、茶色い床、パネル壁、折り上げ天井、クロスの天井) の写真
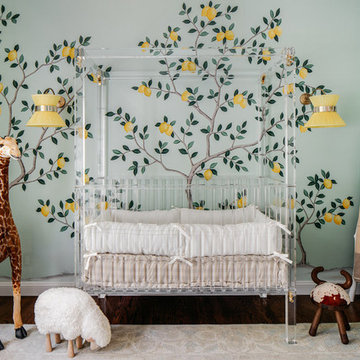
SF SHOWCASE 2018 | "LEMONDROP LULLABY"
ON VIEW AT 465 MARINA BLVD CURRENTLY
Photos by Christopher Stark
サンフランシスコにあるラグジュアリーな広いコンテンポラリースタイルのおしゃれな赤ちゃん部屋 (緑の壁、濃色無垢フローリング、男女兼用、茶色い床) の写真
サンフランシスコにあるラグジュアリーな広いコンテンポラリースタイルのおしゃれな赤ちゃん部屋 (緑の壁、濃色無垢フローリング、男女兼用、茶色い床) の写真

Alexey Gold-Dvoryadkin
Please see link for rug:
https://shopyourdecor.com/products/rainbow-geometric-rug
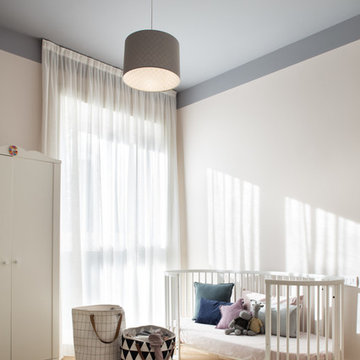
Ph: Riccardo Gasperoni
ミラノにある中くらいなコンテンポラリースタイルのおしゃれな赤ちゃん部屋 (男女兼用、白い壁、淡色無垢フローリング) の写真
ミラノにある中くらいなコンテンポラリースタイルのおしゃれな赤ちゃん部屋 (男女兼用、白い壁、淡色無垢フローリング) の写真
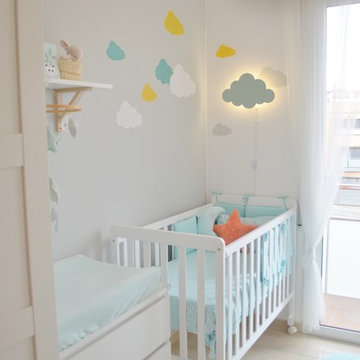
Diseño y fotografía de MIVA INTERIORS
他の地域にある低価格の小さなコンテンポラリースタイルのおしゃれな赤ちゃん部屋 (グレーの壁、磁器タイルの床、男女兼用、ベージュの床) の写真
他の地域にある低価格の小さなコンテンポラリースタイルのおしゃれな赤ちゃん部屋 (グレーの壁、磁器タイルの床、男女兼用、ベージュの床) の写真
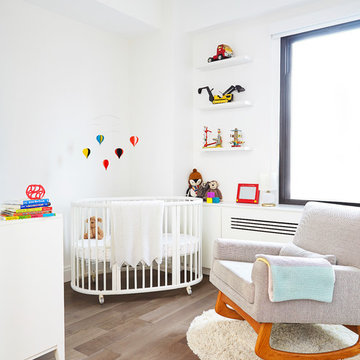
Alyssa Kirsten
ニューヨークにある低価格の小さなコンテンポラリースタイルのおしゃれな赤ちゃん部屋 (白い壁、無垢フローリング、男女兼用) の写真
ニューヨークにある低価格の小さなコンテンポラリースタイルのおしゃれな赤ちゃん部屋 (白い壁、無垢フローリング、男女兼用) の写真
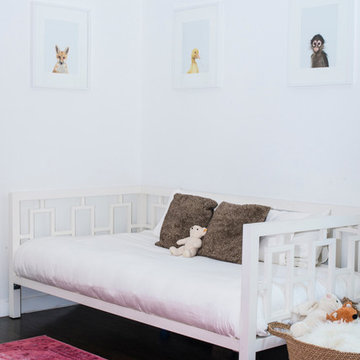
Annastasia Goldberg
ロサンゼルスにあるお手頃価格の中くらいなコンテンポラリースタイルのおしゃれな赤ちゃん部屋 (白い壁、濃色無垢フローリング、女の子用) の写真
ロサンゼルスにあるお手頃価格の中くらいなコンテンポラリースタイルのおしゃれな赤ちゃん部屋 (白い壁、濃色無垢フローリング、女の子用) の写真
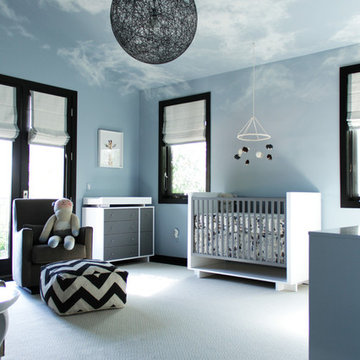
Nursery Remodel Los Angeles, CA
Photographer: Casey Hale
ロサンゼルスにある中くらいなコンテンポラリースタイルのおしゃれな赤ちゃん部屋 (青い壁、男女兼用、照明) の写真
ロサンゼルスにある中くらいなコンテンポラリースタイルのおしゃれな赤ちゃん部屋 (青い壁、男女兼用、照明) の写真
ベージュの、白いコンテンポラリースタイルの赤ちゃん部屋の写真
1
