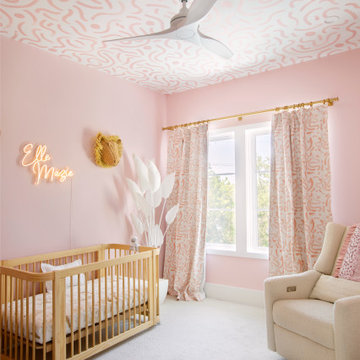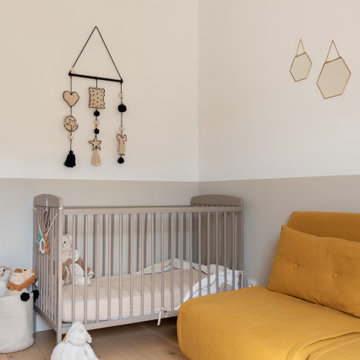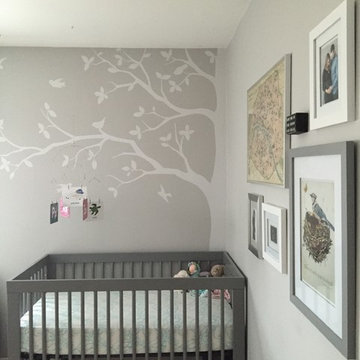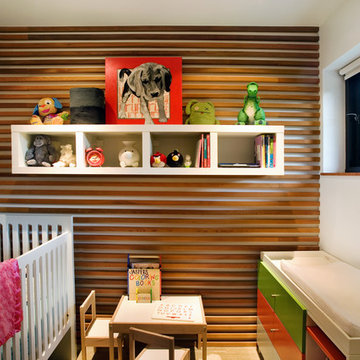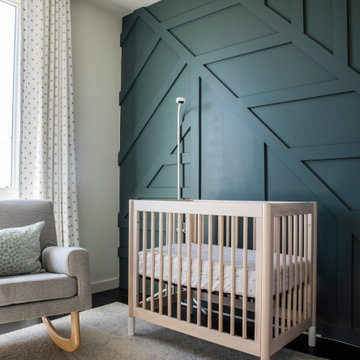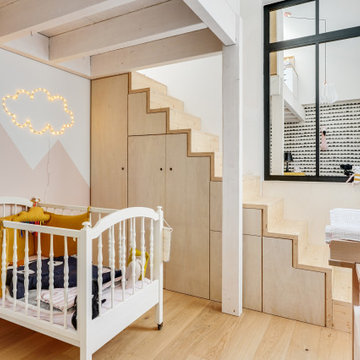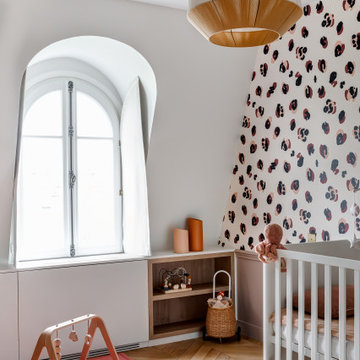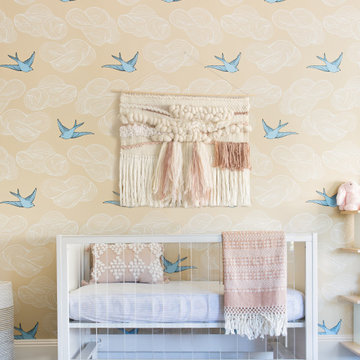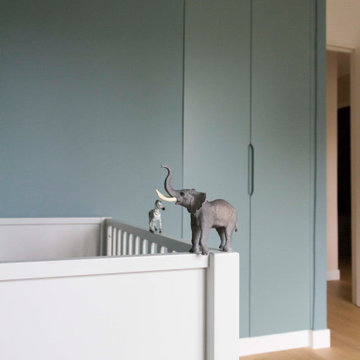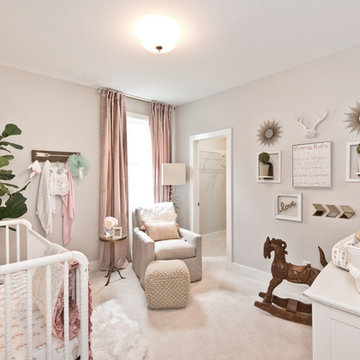ベージュのコンテンポラリースタイルの赤ちゃん部屋の写真
絞り込み:
資材コスト
並び替え:今日の人気順
写真 1〜20 枚目(全 774 枚)
1/3

Check out our latest nursery room project for lifestyle influencer Dani Austin. Art deco meets Palm Springs baby! This room is full of whimsy and charm. Soft plush velvet, a feathery chandelier, and pale nit rug add loads of texture to this room. We could not be more in love with how it turned out!
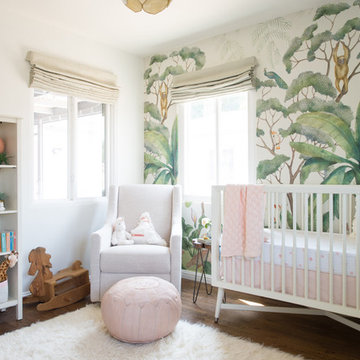
Photo by Samantha Goh
サンディエゴにある中くらいなコンテンポラリースタイルのおしゃれな赤ちゃん部屋 (女の子用、マルチカラーの壁、濃色無垢フローリング、茶色い床) の写真
サンディエゴにある中くらいなコンテンポラリースタイルのおしゃれな赤ちゃん部屋 (女の子用、マルチカラーの壁、濃色無垢フローリング、茶色い床) の写真

Our Seattle studio designed this stunning 5,000+ square foot Snohomish home to make it comfortable and fun for a wonderful family of six.
On the main level, our clients wanted a mudroom. So we removed an unused hall closet and converted the large full bathroom into a powder room. This allowed for a nice landing space off the garage entrance. We also decided to close off the formal dining room and convert it into a hidden butler's pantry. In the beautiful kitchen, we created a bright, airy, lively vibe with beautiful tones of blue, white, and wood. Elegant backsplash tiles, stunning lighting, and sleek countertops complete the lively atmosphere in this kitchen.
On the second level, we created stunning bedrooms for each member of the family. In the primary bedroom, we used neutral grasscloth wallpaper that adds texture, warmth, and a bit of sophistication to the space creating a relaxing retreat for the couple. We used rustic wood shiplap and deep navy tones to define the boys' rooms, while soft pinks, peaches, and purples were used to make a pretty, idyllic little girls' room.
In the basement, we added a large entertainment area with a show-stopping wet bar, a large plush sectional, and beautifully painted built-ins. We also managed to squeeze in an additional bedroom and a full bathroom to create the perfect retreat for overnight guests.
For the decor, we blended in some farmhouse elements to feel connected to the beautiful Snohomish landscape. We achieved this by using a muted earth-tone color palette, warm wood tones, and modern elements. The home is reminiscent of its spectacular views – tones of blue in the kitchen, primary bathroom, boys' rooms, and basement; eucalyptus green in the kids' flex space; and accents of browns and rust throughout.
---Project designed by interior design studio Kimberlee Marie Interiors. They serve the Seattle metro area including Seattle, Bellevue, Kirkland, Medina, Clyde Hill, and Hunts Point.
For more about Kimberlee Marie Interiors, see here: https://www.kimberleemarie.com/
To learn more about this project, see here:
https://www.kimberleemarie.com/modern-luxury-home-remodel-snohomish
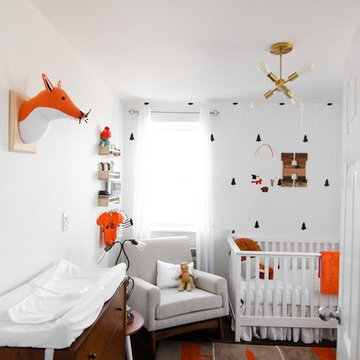
"Pine Tree Pattern" vinyl wall decals. Feedback image by @steffyspandcs
バンクーバーにある低価格の小さなコンテンポラリースタイルのおしゃれな赤ちゃん部屋 (白い壁、無垢フローリング、男女兼用、茶色い床) の写真
バンクーバーにある低価格の小さなコンテンポラリースタイルのおしゃれな赤ちゃん部屋 (白い壁、無垢フローリング、男女兼用、茶色い床) の写真
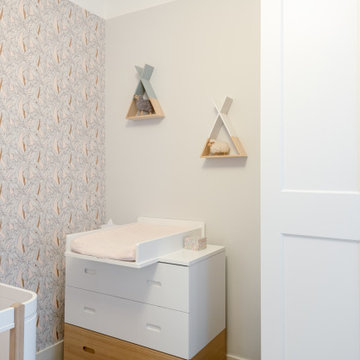
la chambre de la petite dernière se pare de couleurs douces et d'un papier Amazonie de chez Fox and roses.
パリにある高級な小さなコンテンポラリースタイルのおしゃれな赤ちゃん部屋 (ベージュの壁、淡色無垢フローリング、女の子用、壁紙) の写真
パリにある高級な小さなコンテンポラリースタイルのおしゃれな赤ちゃん部屋 (ベージュの壁、淡色無垢フローリング、女の子用、壁紙) の写真
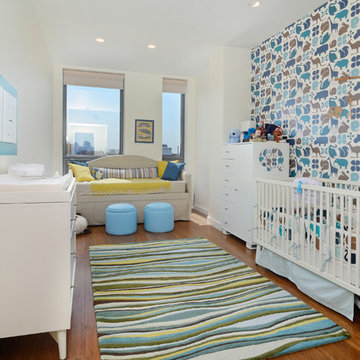
Property marketed by Hudson Place Realty - Chic & contemporary 2 bedroom 2 bathroom with private Ipe’ deck & Freedom Tower views in Hoboken's landmark boutique building. Formerly a coconut warehouse, now an in demand visionary LEED GOLD certified building. With 1550 sq. ft. & floor to ceiling windows, this swanky south facing condo has it all; fantastic light, a sleek Italian Valcucine kitchen, Viking refrigerator, integrated Miele DW, Viking 6 burner range with fully vented hood, Viking wine cooler & tempered glass counters. Master suite with walk in closet & spa bath featuring imported Zen soaking tub, separate shower, linen closet, Duravit double sink & Lightolier sconces. Sonos music system, custom closets throughout, bamboo floors, planted green living roof with residents area featuring fabulous NYC & Hudson River views, filtered fresh air system, private storage & bike room. Concrete sub floors and Quiet Rock insulation for soundproofing. Absolutely ideal location, bordered on the western side by the newly established Garden Street Mews pedestrian area, parks, shopping, waterfront and all transportation. NYC bus at door & only 3 blocks to ferry. LEED certified GOLD building.
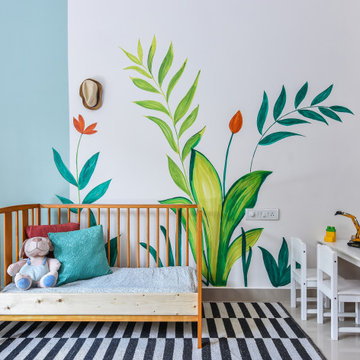
Kids Bedroom Design and hand drawn accent wall- Houzz
バンガロールにあるコンテンポラリースタイルのおしゃれな赤ちゃん部屋の写真
バンガロールにあるコンテンポラリースタイルのおしゃれな赤ちゃん部屋の写真
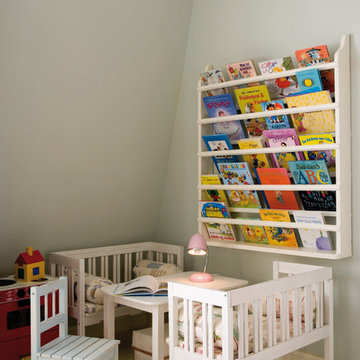
Children's room in Pavilion Blue with reading area furniture painted in Wimborne White.
ドーセットにあるコンテンポラリースタイルのおしゃれな赤ちゃん部屋の写真
ドーセットにあるコンテンポラリースタイルのおしゃれな赤ちゃん部屋の写真
ベージュのコンテンポラリースタイルの赤ちゃん部屋の写真
1

