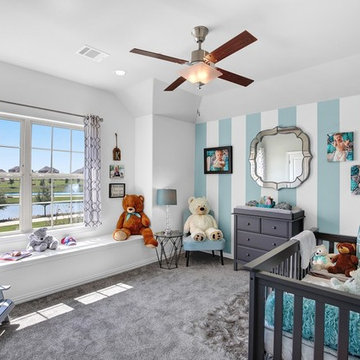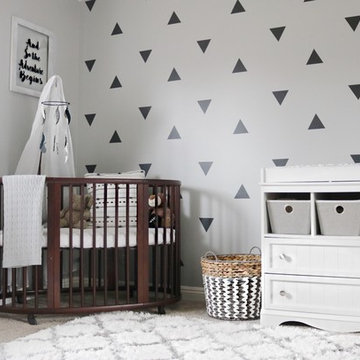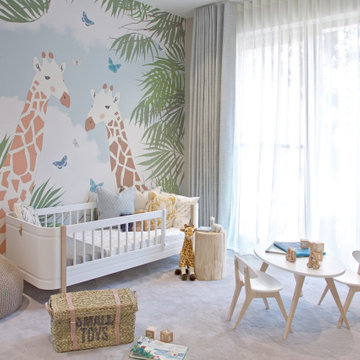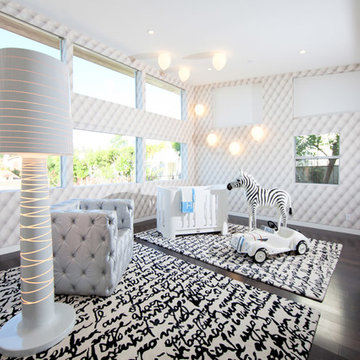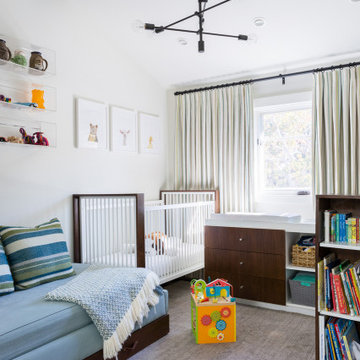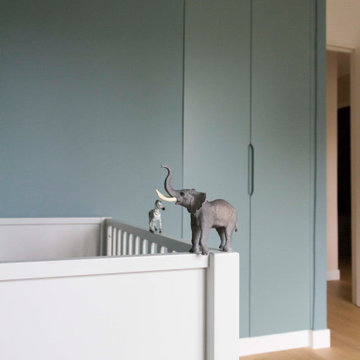広い白いコンテンポラリースタイルの赤ちゃん部屋の写真
絞り込み:
資材コスト
並び替え:今日の人気順
写真 1〜20 枚目(全 112 枚)
1/4
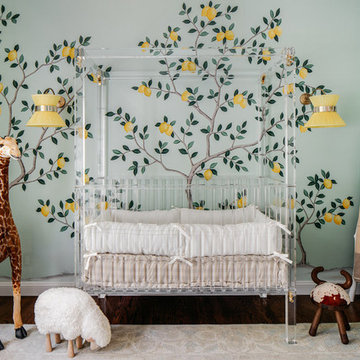
SF SHOWCASE 2018 | "LEMONDROP LULLABY"
ON VIEW AT 465 MARINA BLVD CURRENTLY
Photos by Christopher Stark
サンフランシスコにあるラグジュアリーな広いコンテンポラリースタイルのおしゃれな赤ちゃん部屋 (緑の壁、濃色無垢フローリング、男女兼用、茶色い床) の写真
サンフランシスコにあるラグジュアリーな広いコンテンポラリースタイルのおしゃれな赤ちゃん部屋 (緑の壁、濃色無垢フローリング、男女兼用、茶色い床) の写真

Westport Historic by Chango & Co.
Interior Design, Custom Furniture Design & Art Curation by Chango & Co.
ニューヨークにある高級な広いコンテンポラリースタイルのおしゃれな赤ちゃん部屋 (マルチカラーの壁、濃色無垢フローリング、茶色い床、男女兼用) の写真
ニューヨークにある高級な広いコンテンポラリースタイルのおしゃれな赤ちゃん部屋 (マルチカラーの壁、濃色無垢フローリング、茶色い床、男女兼用) の写真
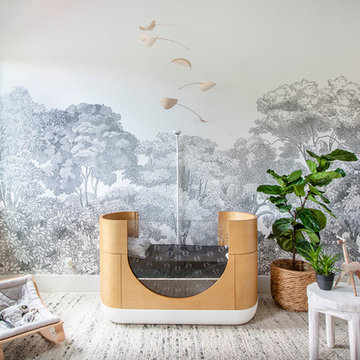
Global Modern home in Dallas / South African mixed with Modern / Pops of color / Political Art / Abstract Art / Black Walls / White Walls / Light and Modern Kitchen / Live plants / Cool kids rooms / Swing in bedroom / Custom kids desk / Floating shelves / oversized pendants / Geometric lighting / Room for a child that loves art / Relaxing blue and white Master bedroom / Gray and white baby room / Unusual modern Crib / Baby room Wall Mural / See more rooms at urbanologydesigns.com
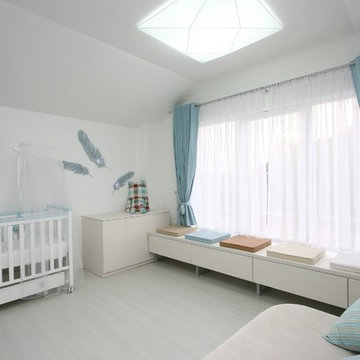
Denis Sokolov
Lera Sokolova
Yuliya Martinenko
Artem Martinenko
Tanya Lazovaya
広いコンテンポラリースタイルのおしゃれな赤ちゃん部屋 (白い壁、男女兼用、塗装フローリング) の写真
広いコンテンポラリースタイルのおしゃれな赤ちゃん部屋 (白い壁、男女兼用、塗装フローリング) の写真
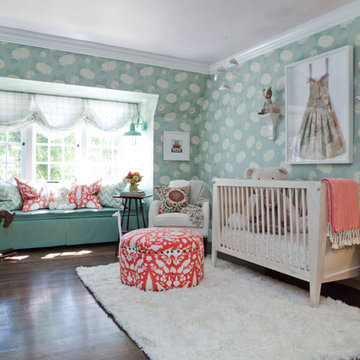
From the playful colors and patterns in the bathroom to the lightly romantic feel in the nursery, this space is a breath of fresh air.
Photographed by Bethany Nauert
---
Project designed by Pasadena interior design studio Amy Peltier Interior Design & Home. They serve Pasadena, Bradbury, South Pasadena, San Marino, La Canada Flintridge, Altadena, Monrovia, Sierra Madre, Los Angeles, as well as surrounding areas.
For more about Amy Peltier Interior Design & Home, click here: https://peltierinteriors.com/
To learn more about this project, click here:
https://peltierinteriors.com/portfolio/pasadena-showcase-house-of-design-2014-the-nursery-suite/
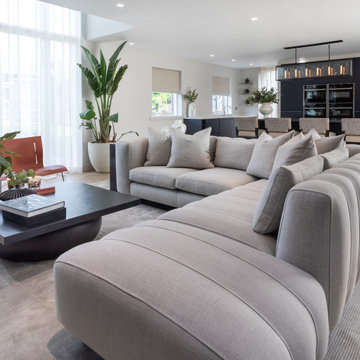
We were approached by our client to design this barn conversion in Byley, Cheshire. It had been renovated by a private property developer and at the time of handover our client was keen to then create a home.
Our client was a business man with little time available, he was keen for RMD to design and manage the whole process. We designed a scheme that was impressive yet welcoming and homely, one that whilst having a contemporary edge still worked in harmony with its rural surrounding.
We suggested painting the woodwork throughout the property in a soft warm grey this was to replaced the existing harsh yellow oak and pine finishes throughout.
In the sitting room we also took out the storage cupboards and clad the whole TV wall with an air slate to add a contemporary yet natural feel. This not only unified the space but also created a stunning focal point that differed from a media wall.
In the master bedroom we used a stunning wood veneer wall covering which reflected beautiful soft teal and grey tones. A floor to ceiling fluted panel was installed behind the bed to create an impressive focal point.
In the kitchen and family room we used a dark navy / grey wallcovering on the central TV wall to echo the kitchen colour. An inviting mix of linens, bronze, leather, soft woods and brass elements created a layered palette of colour and texture.
We custom designed many elements throughout the project. This included the wrap around shelving unit in the family Kitchen. This added interest when looking across from the kitchen.
As the house is open plan when the barn style doors are back, we were mindful of the colour palette and style working across all the rooms on the first floor. We designed a fully upholstered bench seat that sat underneath a triptyque of art pieces that work as stand alone pieces and as three when viewed across from the living room into the kitchen / dining room.
When the developer handed over the property to our client the kitchen was already chosen however we were able to help our client with worktop choices. We used the deep navy colour of the kitchen to inspire the colour scheme downstairs and added hints of rust to lift the palette.
Above the dining table we fitted a fitting made up from a collection of simple lit black rods, we were keen to create a wonderful vista when looking through to the area from three areas : Outside from the drive way, from the hallway upon entering the house and from the picture window leading to the garden. Throughout the whole design we carefully considered the views from all areas of the house.
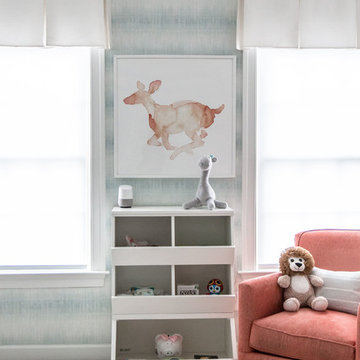
Cute nursery room details. Walls wallpapered in Brewster wallpaper. Storage is from Pottery Barn Kids. Chair is from Bassett with COM fabric from Kravet. Valances are custom made. Art is from Minted.
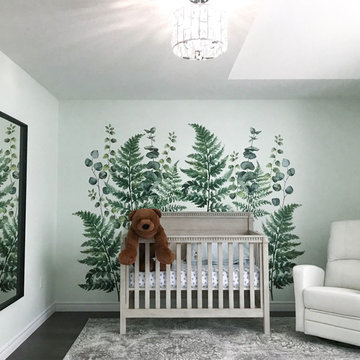
"Ferns & Eucalyptus" vinyl wall decals. Feedback image by @mrs.n.ferreira
Each pack includes 4 Large Ferns, 2 Medium 6 eucalyptus strands. An assortment of Sizes Between 12" tall by 15" wide to 30" Tall by 19" wide.
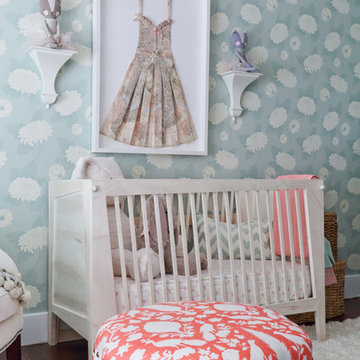
From the playful colors and patterns in the bathroom to the lightly romantic feel in the nursery, this space is a breath of fresh air.
Photographed by Bethany Nauert
---
Project designed by Pasadena interior design studio Amy Peltier Interior Design & Home. They serve Pasadena, Bradbury, South Pasadena, San Marino, La Canada Flintridge, Altadena, Monrovia, Sierra Madre, Los Angeles, as well as surrounding areas.
For more about Amy Peltier Interior Design & Home, click here: https://peltierinteriors.com/
To learn more about this project, click here:
https://peltierinteriors.com/portfolio/pasadena-showcase-house-of-design-2014-the-nursery-suite/
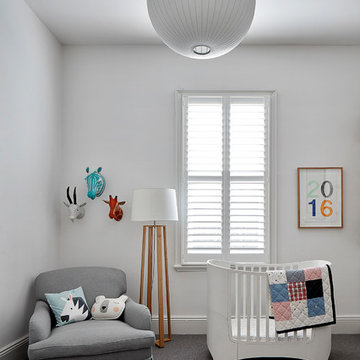
jack lovel
メルボルンにあるお手頃価格の広いコンテンポラリースタイルのおしゃれな赤ちゃん部屋 (白い壁、カーペット敷き、グレーの床、男女兼用) の写真
メルボルンにあるお手頃価格の広いコンテンポラリースタイルのおしゃれな赤ちゃん部屋 (白い壁、カーペット敷き、グレーの床、男女兼用) の写真
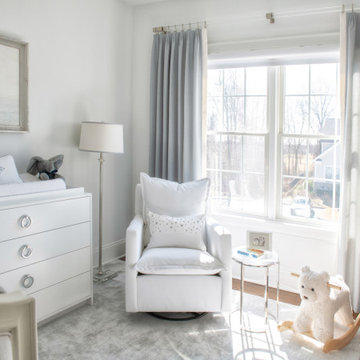
stunning, light-filled nursery in all silver, white and gray color scheme.
ニューヨークにあるラグジュアリーな広いコンテンポラリースタイルのおしゃれな赤ちゃん部屋 (グレーの壁、濃色無垢フローリング、男の子用、茶色い床) の写真
ニューヨークにあるラグジュアリーな広いコンテンポラリースタイルのおしゃれな赤ちゃん部屋 (グレーの壁、濃色無垢フローリング、男の子用、茶色い床) の写真
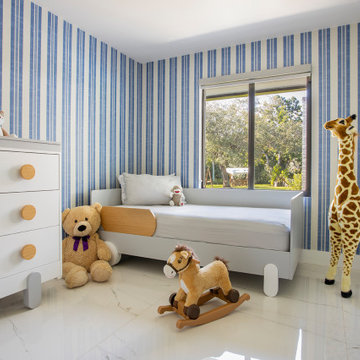
New construction, our interior design firm was hired to assist clients with the interior design as well as to select all the finishes. Clients were fascinated with the final results.
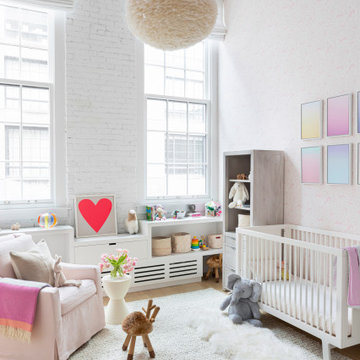
Light and transitional loft living for a young family in Dumbo, Brooklyn.
ニューヨークにある高級な広いコンテンポラリースタイルのおしゃれな赤ちゃん部屋 (白い壁、淡色無垢フローリング、女の子用、茶色い床、照明) の写真
ニューヨークにある高級な広いコンテンポラリースタイルのおしゃれな赤ちゃん部屋 (白い壁、淡色無垢フローリング、女の子用、茶色い床、照明) の写真
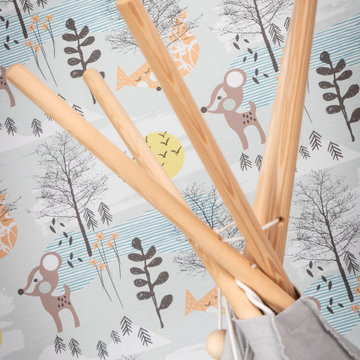
Babyzimmer im Haus der Großeltern
ケルンにあるお手頃価格の広いコンテンポラリースタイルのおしゃれな赤ちゃん部屋 (緑の壁、男の子用) の写真
ケルンにあるお手頃価格の広いコンテンポラリースタイルのおしゃれな赤ちゃん部屋 (緑の壁、男の子用) の写真
広い白いコンテンポラリースタイルの赤ちゃん部屋の写真
1
