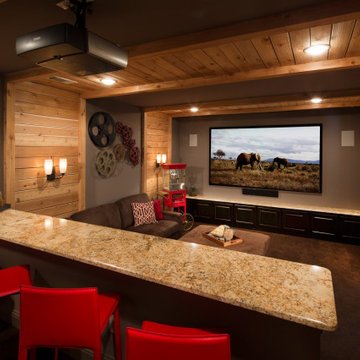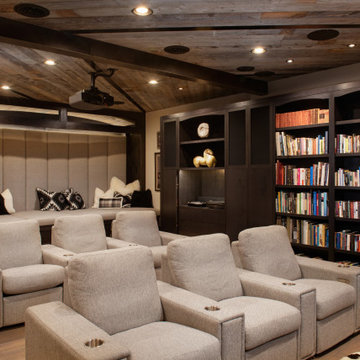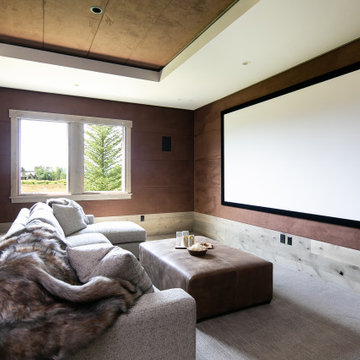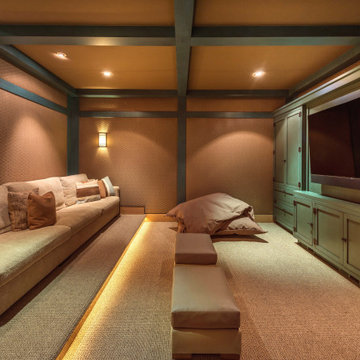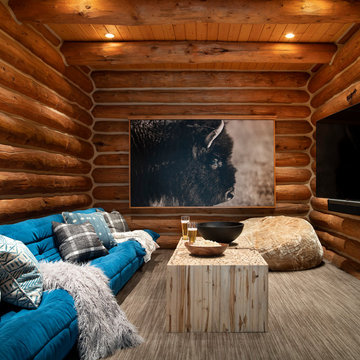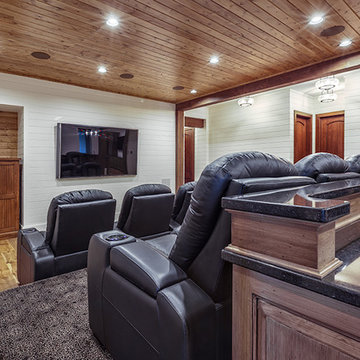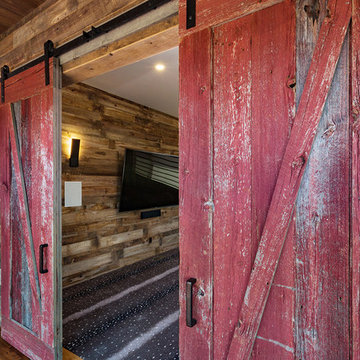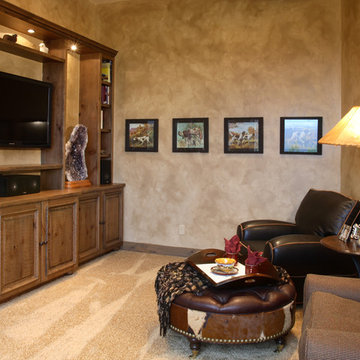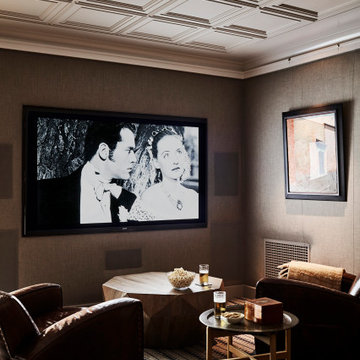ラスティックスタイルのシアタールームの写真
絞り込み:
資材コスト
並び替え:今日の人気順
写真 101〜120 枚目(全 1,912 枚)
1/2
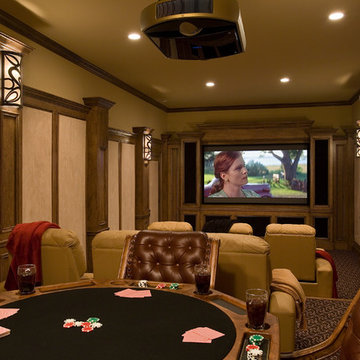
Designed by MossCreek, this beautiful timber frame home includes signature MossCreek style elements such as natural materials, expression of structure, elegant rustic design, and perfect use of space in relation to build site.
Roger Wade
希望の作業にぴったりな専門家を見つけましょう
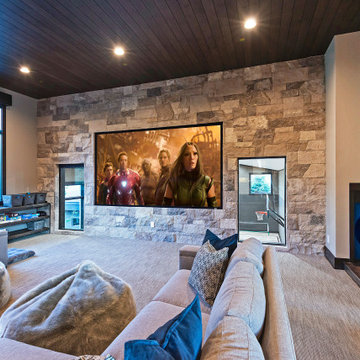
The upper-level game room has a built-in bar, pool table, shuffleboard table, poker table, arcade games, and a 133” movie screen with 7.1 surround sound.
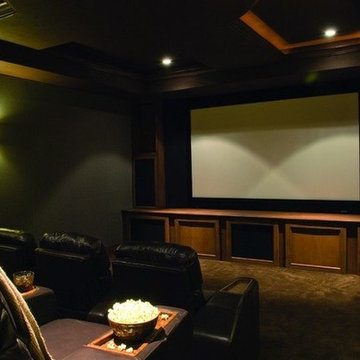
The 2007 Mountain Living Magazine Natural Dream Home
Warmboard joined with Ken Piper and Associates and numerous other eco-friendly suppliers to showcase green building trends. This 8,200-square-foot, five-bedroom home has been designed and constructed to surpass Built Green standards, using natural, reclaimed, and organic materials wherever possible. Energy efficient, low maintenance, fire resistant and luxurious.
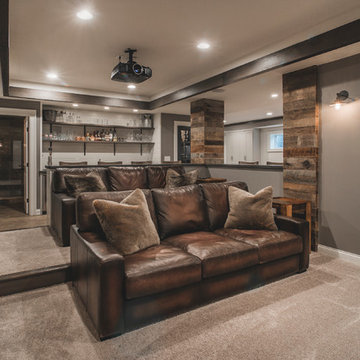
Bradshaw Photography
コロンバスにある中くらいなラスティックスタイルのおしゃれなオープンシアタールーム (グレーの壁、カーペット敷き、プロジェクタースクリーン、ベージュの床) の写真
コロンバスにある中くらいなラスティックスタイルのおしゃれなオープンシアタールーム (グレーの壁、カーペット敷き、プロジェクタースクリーン、ベージュの床) の写真
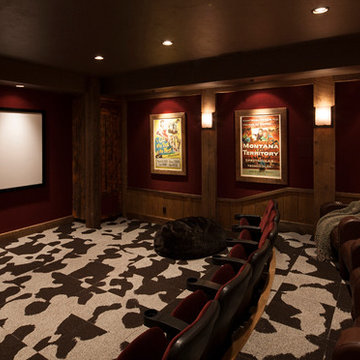
Rocky Mountain Log Homes
他の地域にある高級な広いラスティックスタイルのおしゃれな独立型シアタールーム (赤い壁、カーペット敷き、壁掛け型テレビ、マルチカラーの床) の写真
他の地域にある高級な広いラスティックスタイルのおしゃれな独立型シアタールーム (赤い壁、カーペット敷き、壁掛け型テレビ、マルチカラーの床) の写真
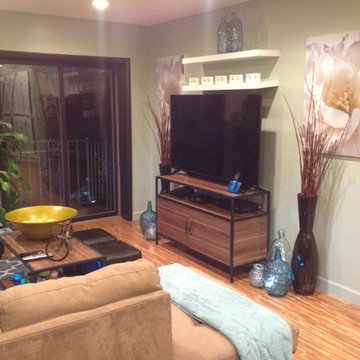
Less is often times more.
ニューアークにあるお手頃価格の小さなラスティックスタイルのおしゃれなオープンシアタールーム (緑の壁、淡色無垢フローリング、壁掛け型テレビ) の写真
ニューアークにあるお手頃価格の小さなラスティックスタイルのおしゃれなオープンシアタールーム (緑の壁、淡色無垢フローリング、壁掛け型テレビ) の写真
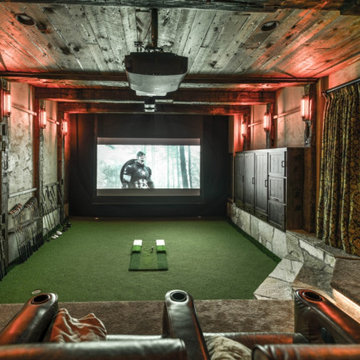
Golf simulator and theater built into this rustic basement remodel
ミネアポリスにある広いラスティックスタイルのおしゃれな独立型シアタールーム (ベージュの壁、プロジェクタースクリーン、緑の床) の写真
ミネアポリスにある広いラスティックスタイルのおしゃれな独立型シアタールーム (ベージュの壁、プロジェクタースクリーン、緑の床) の写真
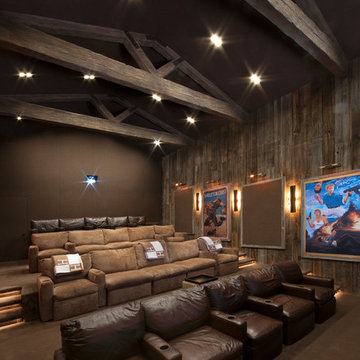
This was a detached building from the main house just for the theater. The interior of the room was designed to look like an old lodge with reclaimed barn wood on the interior walls and old rustic beams in the ceiling. In the process of remodeling the room we had to find old barn wood that matched the existing barn wood and weave in the old with the new so you could not see the difference when complete. We also had to hide speakers in the walls by Faux painting the fabric speaker grills to match the grain of the barn wood on all sides of it so the speakers were completely hidden.
We also had a very short timeline to complete the project so the client could screen a movie premiere in the theater. To complete the project in a very short time frame we worked 10-15 hour days with multiple crew shifts to get the project done on time.
The ceiling of the theater was over 30’ high and all of the new fabric, barn wood, speakers, and lighting required high scaffolding work.
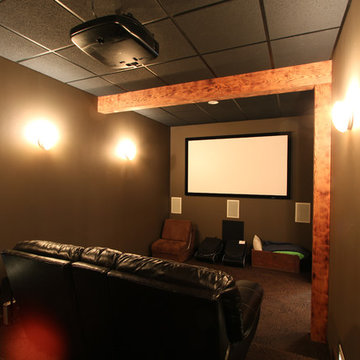
Theater style seating in this basement with exposed wood beams.
他の地域にあるラスティックスタイルのおしゃれなシアタールームの写真
他の地域にあるラスティックスタイルのおしゃれなシアタールームの写真
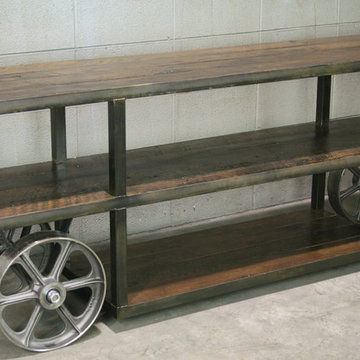
Need a cool, industrial console table or sofa table? Here is one we made for no other than George Clooney. That's right, George Clooney! We’d love to build one for you as well. It would work great for a console or sofa table, but also as a neat TV Stand or media console. We can make it any size you’d like and in any configuration, but this listing is for one as pictured and it’s 76” W x 16” D x 30” high (email us for pricing for custom configuration.). It is made of a beautiful reclaimed wood and we have several wood options available (we will always have a dark color, light color, and one in between –just let us know which one you like at check-out by including a note with your order).
Changes can be made to the configuration such as using steel or a different wood. Some changes to the design can be done at no charge, while some may affect the price a bit. Feel free to contact us for details.
Our clients include Bose, XBox, Vans, Hard Rock Café, Starwood Hotels, and many other fortune 500 companies, not to mention countless wonderful homeowners.
_________________________________
Visit us at www.combine9.com
Price for one as shown $2,850
_________________________________
* All rights reserved; Combine 9 Design, LLC, 2015
ラスティックスタイルのシアタールームの写真
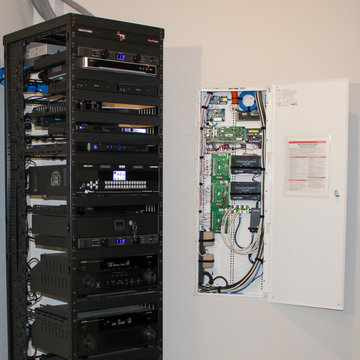
42U equipment rack tower full of all of the centralized entertainment, CCTV, and automation products for this 6,000 sq/ft home.
フェニックスにあるラスティックスタイルのおしゃれなシアタールームの写真
フェニックスにあるラスティックスタイルのおしゃれなシアタールームの写真
6
