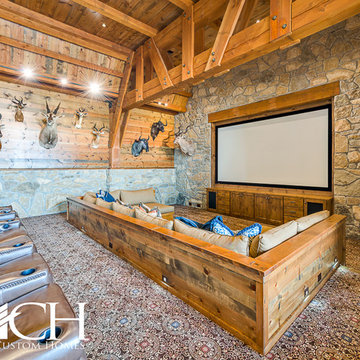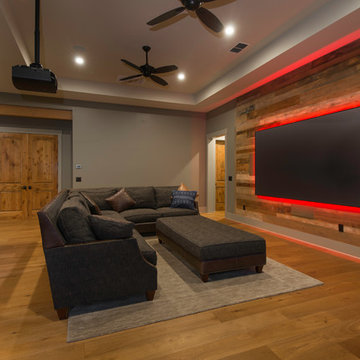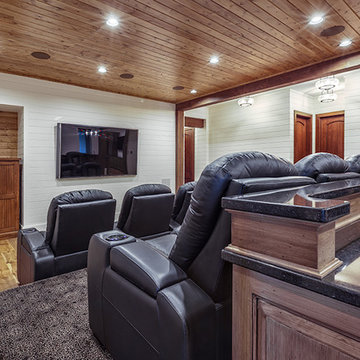ラスティックスタイルのオープンシアタールームの写真
絞り込み:
資材コスト
並び替え:今日の人気順
写真 1〜20 枚目(全 159 枚)
1/3
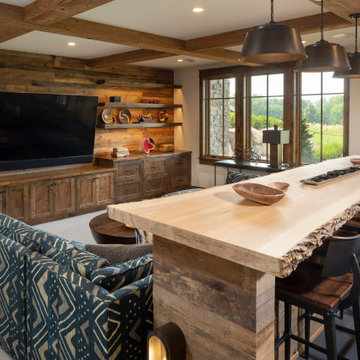
Incredible open concept theatre room with raised barn wood accent drink ledge with tree slab with live edge (bark still on!)
Reclaimed barn wood accents adorn the ceiling and back wall of TV with floating shelves.
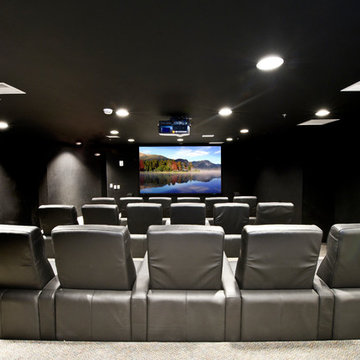
Logic Integration Inc
デンバーにあるラグジュアリーな広いラスティックスタイルのおしゃれなオープンシアタールーム (カーペット敷き、プロジェクタースクリーン、黒い壁、グレーの床) の写真
デンバーにあるラグジュアリーな広いラスティックスタイルのおしゃれなオープンシアタールーム (カーペット敷き、プロジェクタースクリーン、黒い壁、グレーの床) の写真
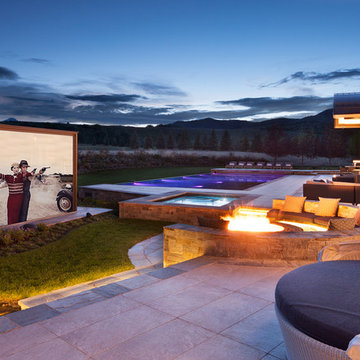
David O. Marlow
デンバーにあるラスティックスタイルのおしゃれなオープンシアタールーム (プロジェクタースクリーン、グレーの床) の写真
デンバーにあるラスティックスタイルのおしゃれなオープンシアタールーム (プロジェクタースクリーン、グレーの床) の写真
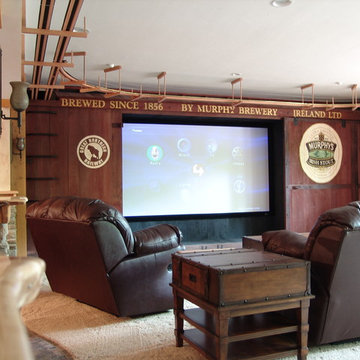
Custom Home Electronics Design and Installation by Suess Electronics - Northeast Wisconsin
他の地域にある広いラスティックスタイルのおしゃれなオープンシアタールーム (マルチカラーの壁、カーペット敷き、プロジェクタースクリーン) の写真
他の地域にある広いラスティックスタイルのおしゃれなオープンシアタールーム (マルチカラーの壁、カーペット敷き、プロジェクタースクリーン) の写真
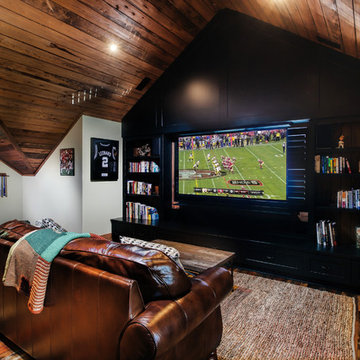
Reclaimed Antique Historic Plank Flooring. Photo by Red Shutter Studio.
チャールストンにある中くらいなラスティックスタイルのおしゃれなオープンシアタールーム (無垢フローリング、埋込式メディアウォール、茶色い床、ベージュの壁) の写真
チャールストンにある中くらいなラスティックスタイルのおしゃれなオープンシアタールーム (無垢フローリング、埋込式メディアウォール、茶色い床、ベージュの壁) の写真
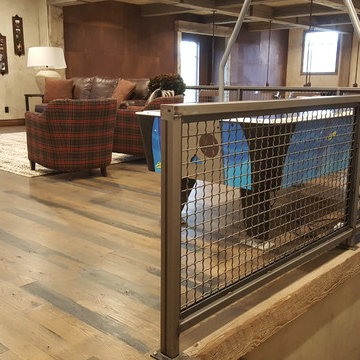
This Party Barn was designed using a mineshaft theme. Our fabrication team brought the builders vision to life. We were able to fabricate the steel mesh walls and track doors for the coat closet, arcade and the wall above the bowling pins. The bowling alleys tables and bar stools have a simple industrial design with a natural steel finish. The chain divider and steel post caps add to the mineshaft look; while the fireplace face and doors add the rustic touch of elegance and relaxation. The industrial theme was further incorporated through out the entire project by keeping open welds on the grab rail, and by using industrial mesh on the handrail around the edge of the loft.

This was a detached building from the main house just for the theater. The interior of the room was designed to look like an old lodge with reclaimed barn wood on the interior walls and old rustic beams in the ceiling. In the process of remodeling the room we had to find old barn wood that matched the existing barn wood and weave in the old with the new so you could not see the difference when complete. We also had to hide speakers in the walls by Faux painting the fabric speaker grills to match the grain of the barn wood on all sides of it so the speakers were completely hidden.
We also had a very short timeline to complete the project so the client could screen a movie premiere in the theater. To complete the project in a very short time frame we worked 10-15 hour days with multiple crew shifts to get the project done on time.
The ceiling of the theater was over 30’ high and all of the new fabric, barn wood, speakers, and lighting required high scaffolding work.
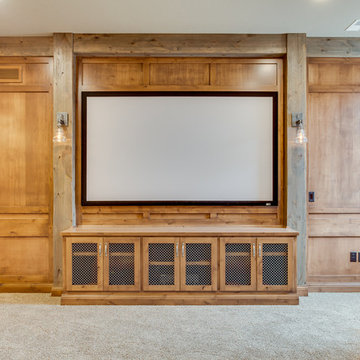
Tim Abramowitz
他の地域にある高級な広いラスティックスタイルのおしゃれなオープンシアタールーム (ベージュの壁、カーペット敷き、プロジェクタースクリーン) の写真
他の地域にある高級な広いラスティックスタイルのおしゃれなオープンシアタールーム (ベージュの壁、カーペット敷き、プロジェクタースクリーン) の写真
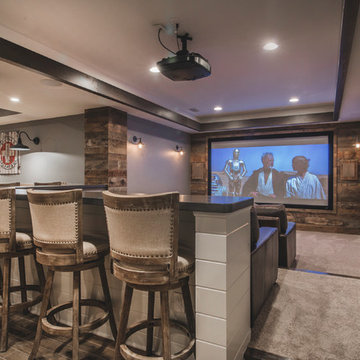
Bradshaw Photography
コロンバスにある中くらいなラスティックスタイルのおしゃれなオープンシアタールーム (グレーの壁、カーペット敷き、プロジェクタースクリーン、ベージュの床) の写真
コロンバスにある中くらいなラスティックスタイルのおしゃれなオープンシアタールーム (グレーの壁、カーペット敷き、プロジェクタースクリーン、ベージュの床) の写真
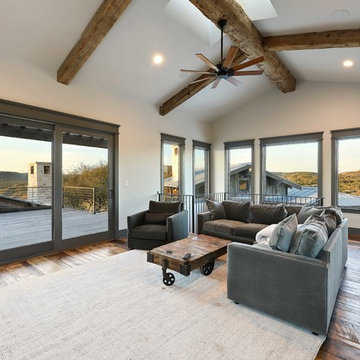
?: Lauren Keller | Luxury Real Estate Services, LLC
Reclaimed Wood Flooring - Sovereign Plank Wood Flooring - https://www.woodco.com/products/sovereign-plank/
Reclaimed Hand Hewn Beams - https://www.woodco.com/products/reclaimed-hand-hewn-beams/
Reclaimed Oak Patina Faced Floors, Skip Planed, Original Saw Marks. Wide Plank Reclaimed Oak Floors, Random Width Reclaimed Flooring.
Reclaimed Beams in Ceiling - Hand Hewn Reclaimed Beams.
Barnwood Paneling & Ceiling - Wheaton Wallboard
Reclaimed Beam Mantel
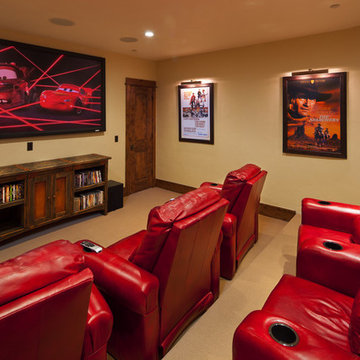
Wall Street Journal
他の地域にあるラグジュアリーな巨大なラスティックスタイルのおしゃれなオープンシアタールーム (ベージュの壁、カーペット敷き、埋込式メディアウォール) の写真
他の地域にあるラグジュアリーな巨大なラスティックスタイルのおしゃれなオープンシアタールーム (ベージュの壁、カーペット敷き、埋込式メディアウォール) の写真
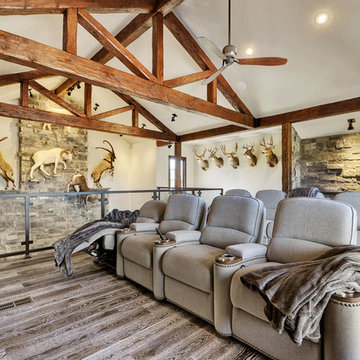
Catherine Groth with Twist Tours
オースティンにある中くらいなラスティックスタイルのおしゃれなオープンシアタールーム (グレーの壁、無垢フローリング) の写真
オースティンにある中くらいなラスティックスタイルのおしゃれなオープンシアタールーム (グレーの壁、無垢フローリング) の写真
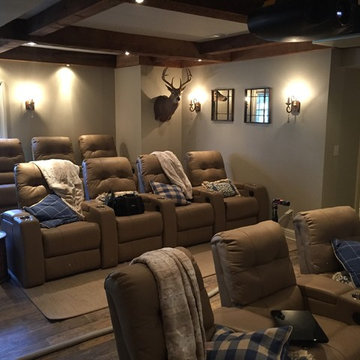
他の地域にある高級な広いラスティックスタイルのおしゃれなオープンシアタールーム (グレーの壁、無垢フローリング、プロジェクタースクリーン、茶色い床) の写真
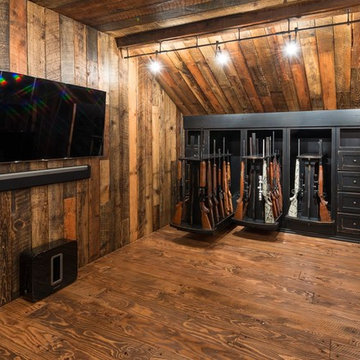
Bedell Photography
他の地域にあるラグジュアリーな中くらいなラスティックスタイルのおしゃれなオープンシアタールーム (茶色い壁、無垢フローリング、壁掛け型テレビ) の写真
他の地域にあるラグジュアリーな中くらいなラスティックスタイルのおしゃれなオープンシアタールーム (茶色い壁、無垢フローリング、壁掛け型テレビ) の写真
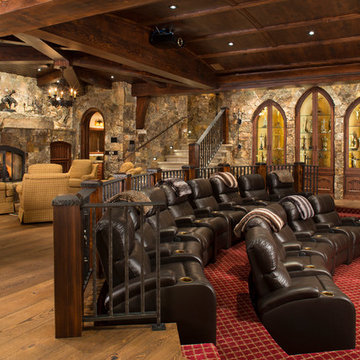
Home Theater
Kimberly Gavin Photography
デンバーにある高級な広いラスティックスタイルのおしゃれなオープンシアタールーム (プロジェクタースクリーン) の写真
デンバーにある高級な広いラスティックスタイルのおしゃれなオープンシアタールーム (プロジェクタースクリーン) の写真
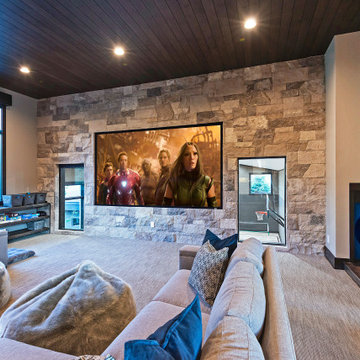
The upper-level game room has a built-in bar, pool table, shuffleboard table, poker table, arcade games, and a 133” movie screen with 7.1 surround sound.
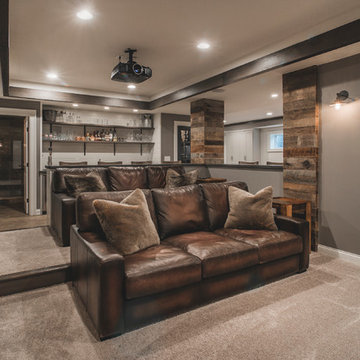
Bradshaw Photography
コロンバスにある中くらいなラスティックスタイルのおしゃれなオープンシアタールーム (グレーの壁、カーペット敷き、プロジェクタースクリーン、ベージュの床) の写真
コロンバスにある中くらいなラスティックスタイルのおしゃれなオープンシアタールーム (グレーの壁、カーペット敷き、プロジェクタースクリーン、ベージュの床) の写真
ラスティックスタイルのオープンシアタールームの写真
1
