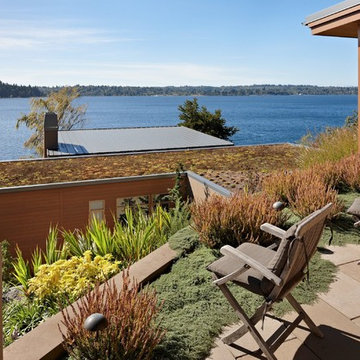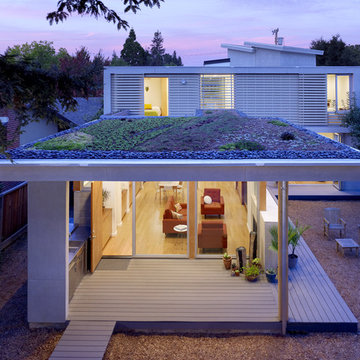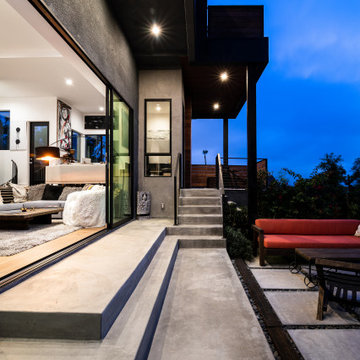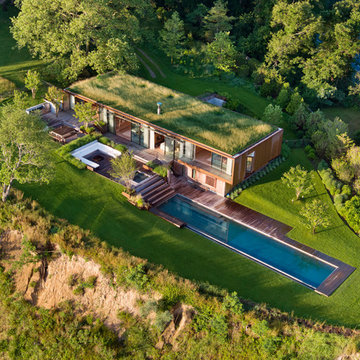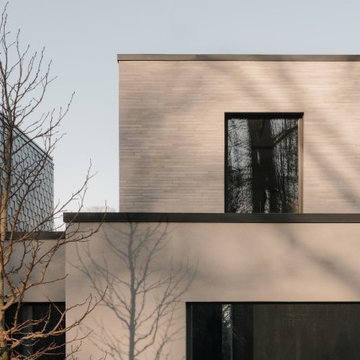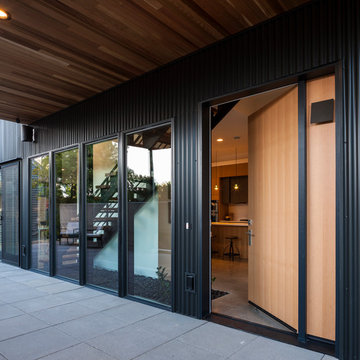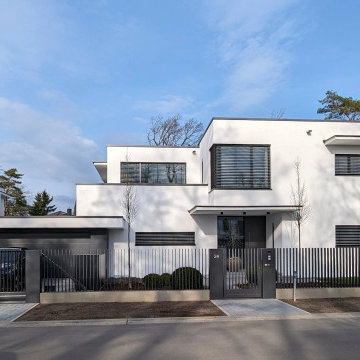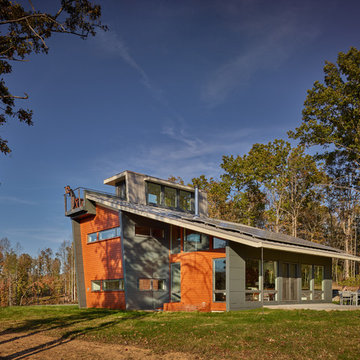モダンスタイルの家の外観 (緑化屋根) の写真
絞り込み:
資材コスト
並び替え:今日の人気順
写真 1〜20 枚目(全 628 枚)
1/3

ミュンヘンにあるラグジュアリーな巨大なモダンスタイルのおしゃれな家の外観 (コンクリート繊維板サイディング、デュープレックス、緑化屋根) の写真

The swimming pool sits between the main living wing and the upper level family wing. The master bedroom has a private terrace with forest views. Below is a pool house sheathed with zinc panels with an outdoor shower facing the forest.
Photographer - Peter Aaron

Stapelung der Funktionen so weit dies durch den Bebauungsplan möglich war. OG2 mit privatem Freiraum vom Schlafzimmer aus und Blick aufs Elbtal
Material EG - Polycarbonatfassade
Material OG - Putzfassade
Material DG - Holz

Landscape walls frame the exterior spaces that flank the breezeway connecting the house to the garage. © Jeffrey Totaro, photographer
フィラデルフィアにあるお手頃価格のモダンスタイルのおしゃれな家の外観 (石材サイディング、マルチカラーの外壁、緑化屋根) の写真
フィラデルフィアにあるお手頃価格のモダンスタイルのおしゃれな家の外観 (石材サイディング、マルチカラーの外壁、緑化屋根) の写真

Built for one of the most restrictive sites we've ever worked on, the Wolf-Huang Lake House will face the sunset views over Lake Orange.
Inspired by the architect's love of houseboats and trips to Amsterdam to visit them, this house has the feeling that it could indeed be launched right into the Lake to float along the banks.
Despite the incredibly limited allowable building area, we were able to get the Tom and Yiqing's building program to fit in just right. A generous living and dining room faces the beautiful water view with large sliding glass doors and picture windows. There are three comfortable bedrooms, withe the Main Bedroom and a luxurious bathroom also facing the lake.
We hope our clients will feel that this is like being on vacation all the time, except without crowded flights and long lines!
Buildsense was the General Contractor for this project.
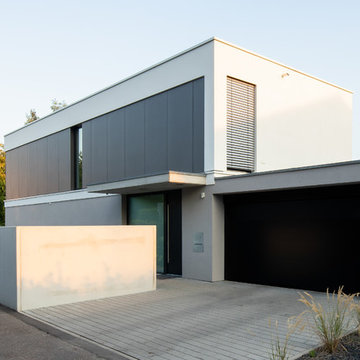
Ralf Just Fotografie, Weilheim
シュトゥットガルトにある中くらいなモダンスタイルのおしゃれな家の外観 (緑化屋根、混合材サイディング) の写真
シュトゥットガルトにある中くらいなモダンスタイルのおしゃれな家の外観 (緑化屋根、混合材サイディング) の写真
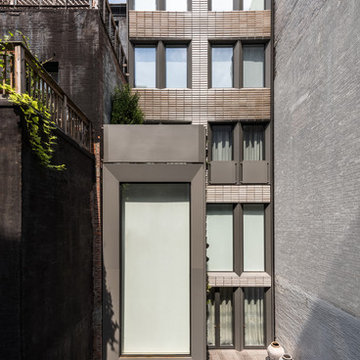
The garden facade is glazed terra cotta and aluminum, and features a vertical garden. The upper terrace leads directly to the kitchen, and the garden is planted with shade loving ferns, mosses, and sedge grasses. The roof terrace at top extends across the entire building.
Winner of both the Residential Architecture award and the R&D Award from Architect Magazine, the journal of the AIA.
Photo by Alan Tansey. Architecture and Interior Design by MKCA.
モダンスタイルの家の外観 (緑化屋根) の写真
1


