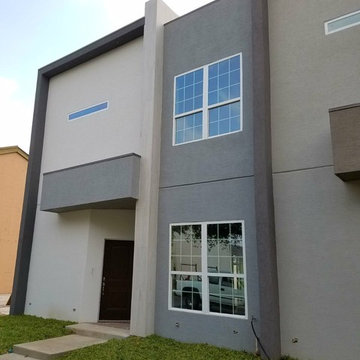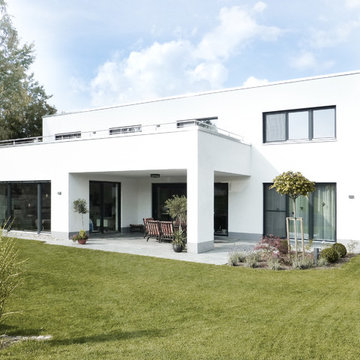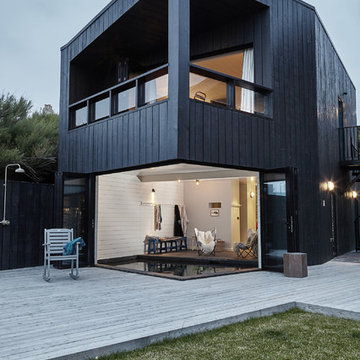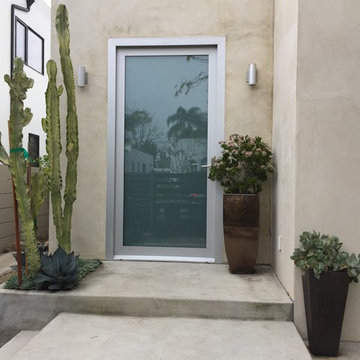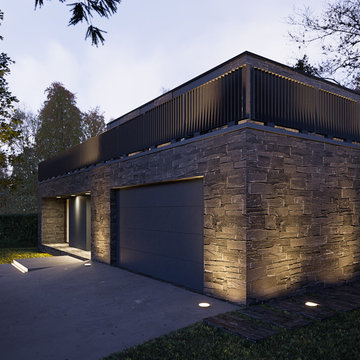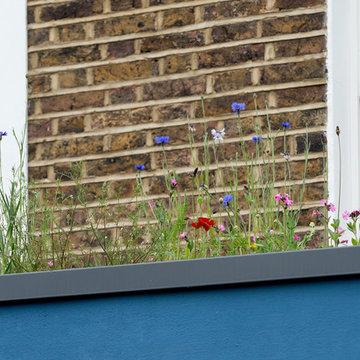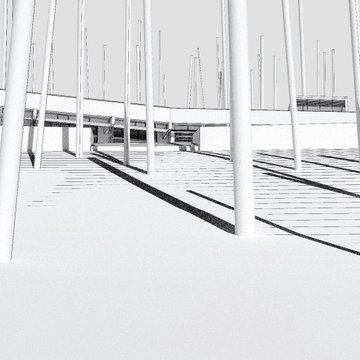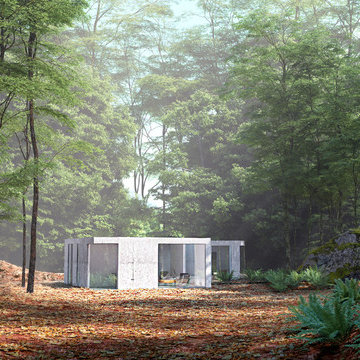お手頃価格のモダンスタイルの家の外観 (緑化屋根) の写真
並び替え:今日の人気順
写真 1〜20 枚目(全 68 枚)

Landscape walls frame the exterior spaces that flank the breezeway connecting the house to the garage. © Jeffrey Totaro, photographer
フィラデルフィアにあるお手頃価格のモダンスタイルのおしゃれな家の外観 (石材サイディング、マルチカラーの外壁、緑化屋根) の写真
フィラデルフィアにあるお手頃価格のモダンスタイルのおしゃれな家の外観 (石材サイディング、マルチカラーの外壁、緑化屋根) の写真
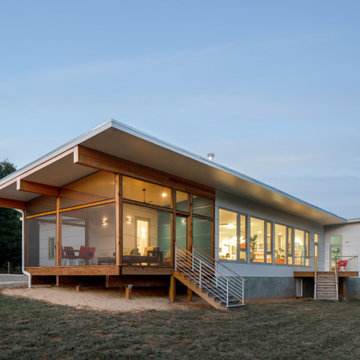
Twilight at the farm allows a glow to emerge from the house.
ローリーにあるお手頃価格の小さなモダンスタイルのおしゃれな家の外観 (コンクリート繊維板サイディング、緑化屋根) の写真
ローリーにあるお手頃価格の小さなモダンスタイルのおしゃれな家の外観 (コンクリート繊維板サイディング、緑化屋根) の写真

Joshua Hill
ワシントンD.C.にあるお手頃価格の中くらいなモダンスタイルのおしゃれな家の外観 (レンガサイディング、デュープレックス、緑化屋根) の写真
ワシントンD.C.にあるお手頃価格の中くらいなモダンスタイルのおしゃれな家の外観 (レンガサイディング、デュープレックス、緑化屋根) の写真

A courtyard home, made in the walled garden of a victorian terrace house off New Walk, Beverley. The home is made from reclaimed brick, cross-laminated timber and a planted lawn which makes up its biodiverse roof.
Occupying a compact urban site, surrounded by neighbours and walls on all sides, the home centres on a solar courtyard which brings natural light, air and views to the home, not unlike the peristyles of Roman Pompeii.
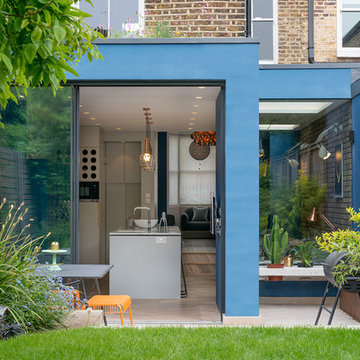
Side and rear extension to a Victorian house
ロンドンにあるお手頃価格の中くらいなモダンスタイルのおしゃれな家の外観 (漆喰サイディング、タウンハウス、緑化屋根) の写真
ロンドンにあるお手頃価格の中くらいなモダンスタイルのおしゃれな家の外観 (漆喰サイディング、タウンハウス、緑化屋根) の写真
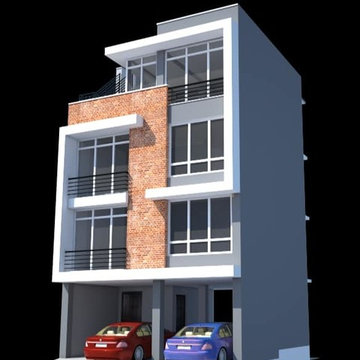
If you want the 3D SketchUp file of the building, Copy and paste the below link in the new browser and search
https://3dwarehouse.sketchup.com/model/bb90d2c9-acd8-4025-8081-c910f14b5790/SMALL-RESIDENCE-EXTERIOR
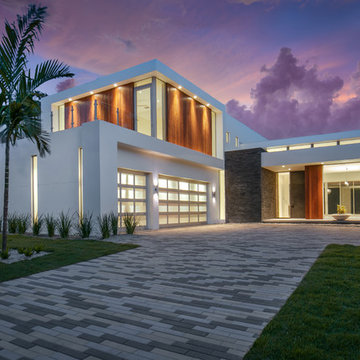
This Bauhaus masterpiece is all about curb apeal. The lighting illuminates the fine craftsmanship in design and execution. The vertical ipe siding provides an inviting warmth to an otherwise heavy and rigid facade. While the slate ledgestone wall at the front entry flows right through into the interior through a 10' custom steel entry door that runs floor to ceiling. The concrete slab at the entry floats above the beach pebbles, creating a lightness to the right side of the home, while the lift side is firmly grounded, almost feeling heavy.
Photography: Ryan Gamma Photography
Builder: Nautilus Homes
Architect: DSDG Architects
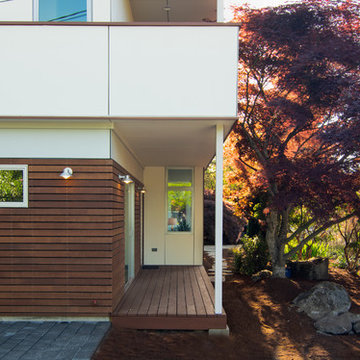
We kept this beautiful old Japanese maple to offer shade, privacy, and beauty to the front yard. The Ground floor master bedroom opens to a deck and the yard with a beautiful old Japanese maple.
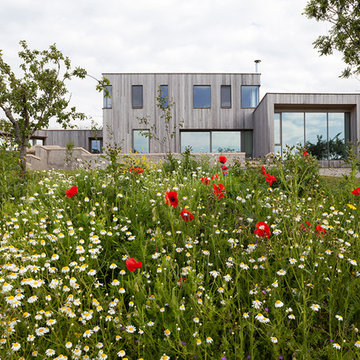
Wood clad new build home in green belt, with green roof and built using sustainable materials.
他の地域にあるお手頃価格のモダンスタイルのおしゃれな家の外観 (緑化屋根) の写真
他の地域にあるお手頃価格のモダンスタイルのおしゃれな家の外観 (緑化屋根) の写真
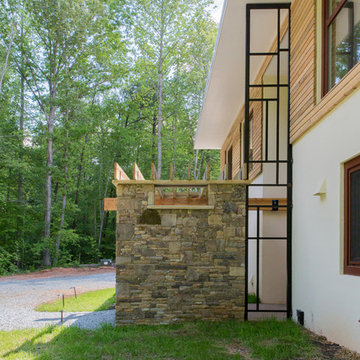
Iman Woods Photography
ローリーにあるお手頃価格の中くらいなモダンスタイルのおしゃれな家の外観 (コンクリートサイディング、緑化屋根) の写真
ローリーにあるお手頃価格の中くらいなモダンスタイルのおしゃれな家の外観 (コンクリートサイディング、緑化屋根) の写真
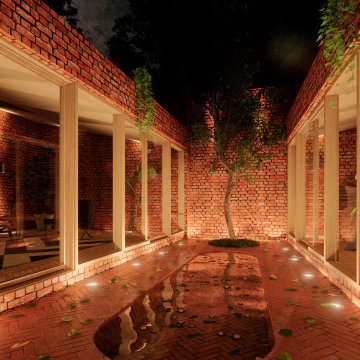
A courtyard home, made in the walled garden of a victorian terrace house off New Walk, Beverley. The home is made from reclaimed brick, cross-laminated timber and a planted lawn which makes up its biodiverse roof.
Occupying a compact urban site, surrounded by neighbours and walls on all sides, the home centres on a solar courtyard which brings natural light, air and views to the home, not unlike the peristyles of Roman Pompeii.
お手頃価格のモダンスタイルの家の外観 (緑化屋根) の写真
1

