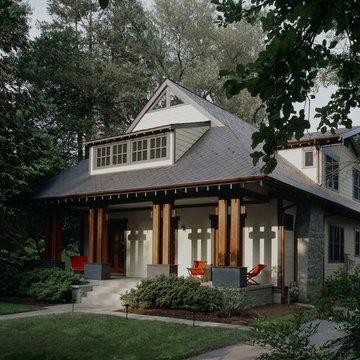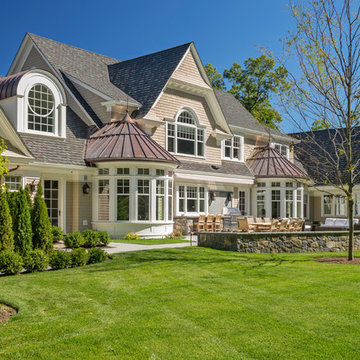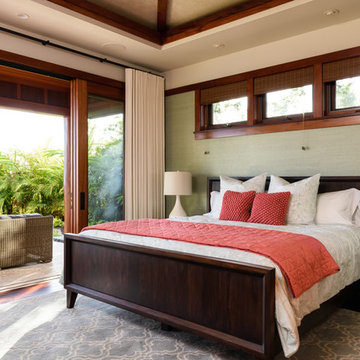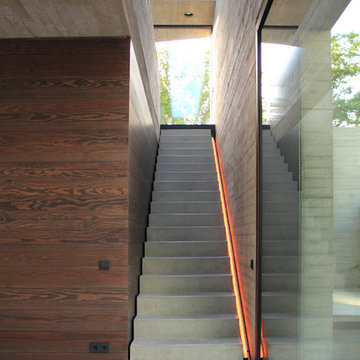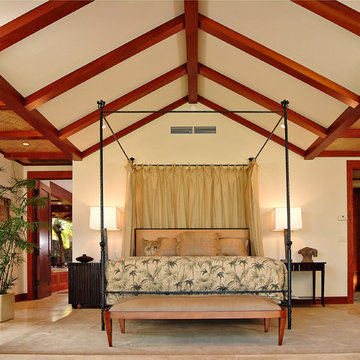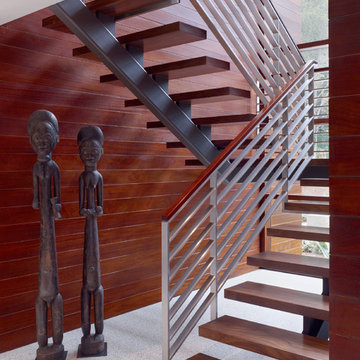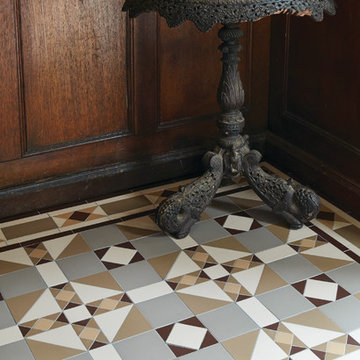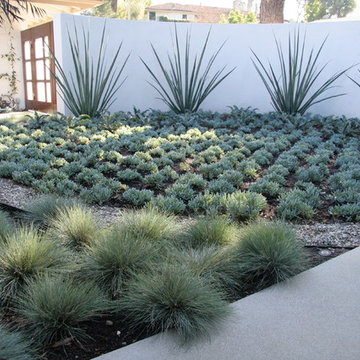マホガニー材の写真・アイデア

This historic room has been brought back to life! The room was designed to capitalize on the wonderful architectural features. The signature use of French and English antiques with a captivating over mantel mirror draws the eye into this cozy space yet remains, elegant, timeless and fresh
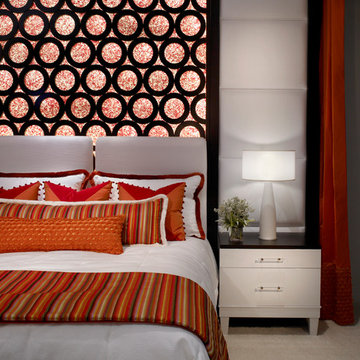
A guest bedroom in this home is colorful vibrant yet relaxing space for guests. The white palette is accented with touches of reds and orange and mahogany wood. The back lighted headboard wall is defined by a dark wood circular pattern design shielded with a translucent Lucite panel. The floor, a shag wool carpet is a very modern touch to this fun room.
希望の作業にぴったりな専門家を見つけましょう
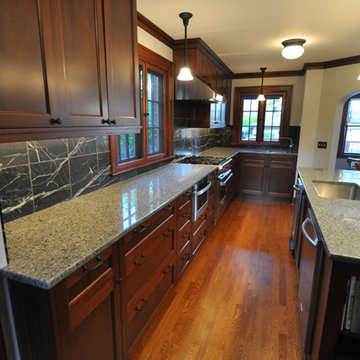
A remodel of the main floor of a Tudor-style brick home in Seattle. Where an '80s kitchen with laminate counters once stood, a new custom kitchen with mahogany cabinets, granite and soapstone backsplash now comfortable fits in this traditional home.
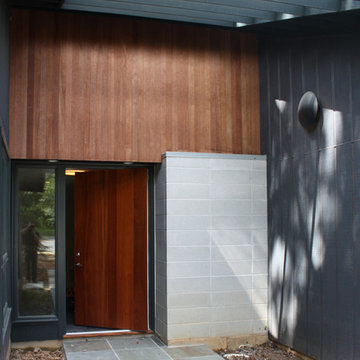
we reoriented the entry forward and added a new pivot door with rich mahogany detailing. Accented by a Prairie Stone wall, the entry has great textural appeal.
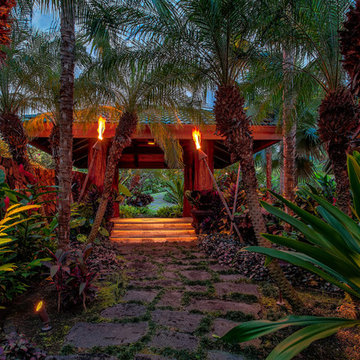
Exterior pre entry to main entry doors to residence.
ハワイにあるラグジュアリーな巨大な、夏のトロピカルスタイルのおしゃれな整形庭園 (庭への小道、半日向) の写真
ハワイにあるラグジュアリーな巨大な、夏のトロピカルスタイルのおしゃれな整形庭園 (庭への小道、半日向) の写真
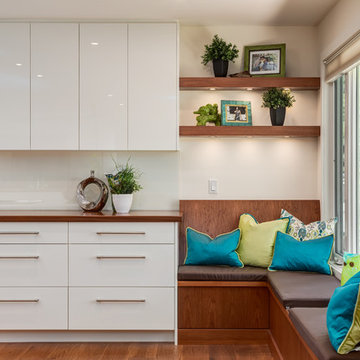
Rob Moroto, Calgary Photos
カルガリーにあるコンテンポラリースタイルのおしゃれなアイランドキッチン (フラットパネル扉のキャビネット、白いキャビネット、木材カウンター、濃色無垢フローリング) の写真
カルガリーにあるコンテンポラリースタイルのおしゃれなアイランドキッチン (フラットパネル扉のキャビネット、白いキャビネット、木材カウンター、濃色無垢フローリング) の写真
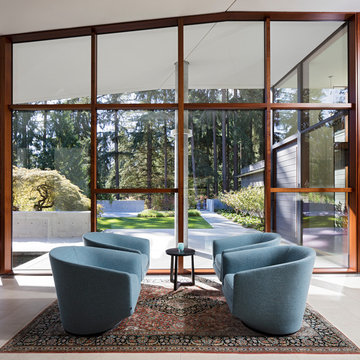
Living Room / Sitting Area / Kitchen - Photo: Paul Warchol
シアトルにあるコンテンポラリースタイルのおしゃれなLDK (磁器タイルの床) の写真
シアトルにあるコンテンポラリースタイルのおしゃれなLDK (磁器タイルの床) の写真
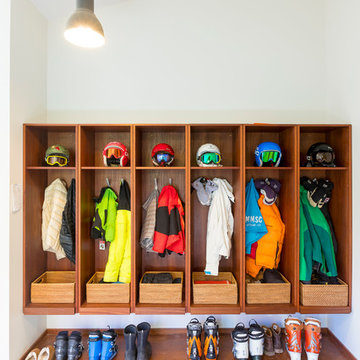
Large Mudroom with Mahogany Ski Lockers and stained concrete floors.
Photo Credit: Corey Hendrickson
ボストンにある巨大なラスティックスタイルのおしゃれなマッドルーム (コンクリートの床) の写真
ボストンにある巨大なラスティックスタイルのおしゃれなマッドルーム (コンクリートの床) の写真
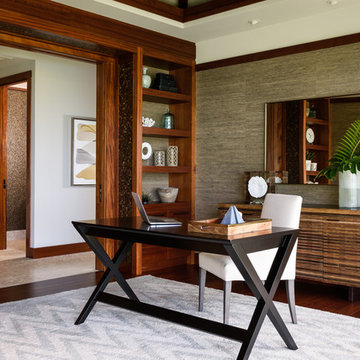
Photography by Living Maui Media
ハワイにあるラグジュアリーな広いトロピカルスタイルのおしゃれなホームオフィス・書斎 (濃色無垢フローリング、自立型机、ベージュの壁) の写真
ハワイにあるラグジュアリーな広いトロピカルスタイルのおしゃれなホームオフィス・書斎 (濃色無垢フローリング、自立型机、ベージュの壁) の写真
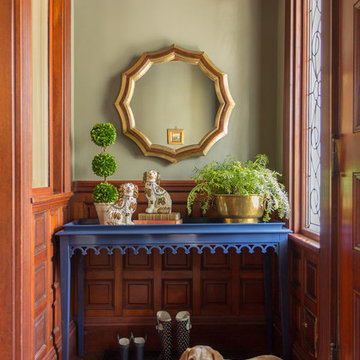
Eric Roth Photography
ボストンにあるトラディショナルスタイルのおしゃれな玄関ラウンジ (緑の壁、無垢フローリング、木目調のドア) の写真
ボストンにあるトラディショナルスタイルのおしゃれな玄関ラウンジ (緑の壁、無垢フローリング、木目調のドア) の写真
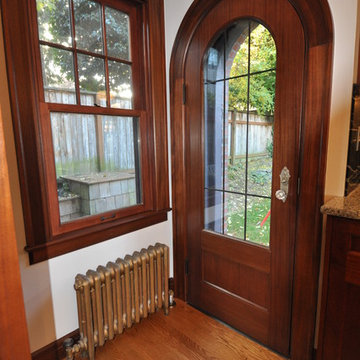
A remodel of the main floor of a Tudor-style brick home in Seattle. The original curved door was painted fir. The new door is mahogany, and custom-built to match the profile and the glass leading of the original.
マホガニー材の写真・アイデア

Interior Designer: Allard & Roberts, Architect: Retro + Fit Design, Builder: Osada Construction, Photographer: Shonie Kuykendall
他の地域にあるお手頃価格の中くらいなラスティックスタイルのおしゃれな家の外観 (コンクリート繊維板サイディング) の写真
他の地域にあるお手頃価格の中くらいなラスティックスタイルのおしゃれな家の外観 (コンクリート繊維板サイディング) の写真
1



















