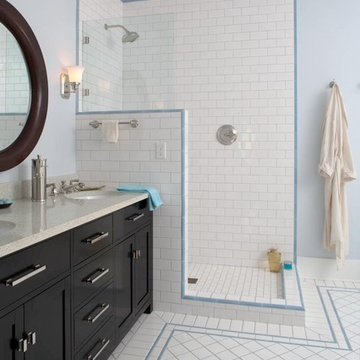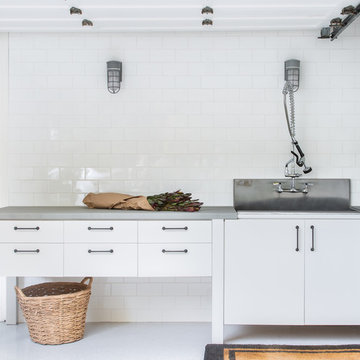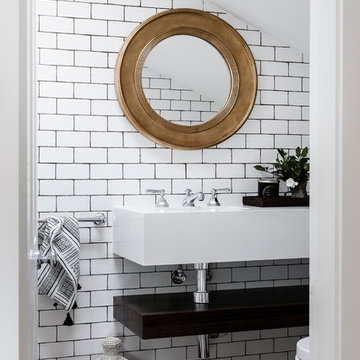サブウェイタイルの写真・アイデア

ニューアークにあるトラディショナルスタイルのおしゃれな独立型キッチン (パネルと同色の調理設備、アンダーカウンターシンク、落し込みパネル扉のキャビネット、緑のキャビネット、クオーツストーンカウンター、白いキッチンパネル、石タイルのキッチンパネル、トラバーチンの床、グレーとクリーム色) の写真

Vanity, mirror frame and wall cabinets: Studio Dearborn. Faucet and hardware: Waterworks. Subway tile: Waterworks Cottage in Shale. Drawer pulls: Emtek. Marble: Calcatta gold. Window shades: horizonshades.com. Photography, Adam Kane Macchia.

Tessa Neustadt
ロサンゼルスにあるトランジショナルスタイルのおしゃれな洗濯室 (オープンシェルフ、白いキャビネット、マルチカラーの壁、上下配置の洗濯機・乾燥機、マルチカラーの床) の写真
ロサンゼルスにあるトランジショナルスタイルのおしゃれな洗濯室 (オープンシェルフ、白いキャビネット、マルチカラーの壁、上下配置の洗濯機・乾燥機、マルチカラーの床) の写真
希望の作業にぴったりな専門家を見つけましょう
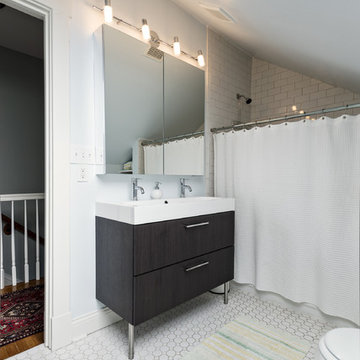
This room is a combined laundry and bathroom. It was previously dark and had no windows or ventilation; the addition of a large operable skylight floods the space with light and fresh air. A new vanity cabinet and wide sink allows two faucets in what was previously a single sink.
Photography by Andrew Hyslop.
Architecture and Construction by Rock Paper Hammer.
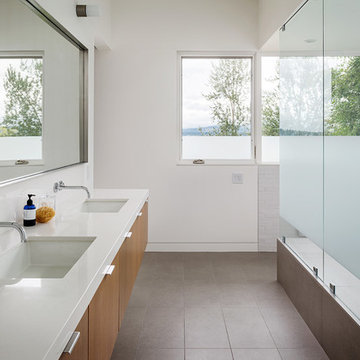
This house was designed as a second home for a Bay Area couple as a summer retreat to spend the warm summer months away from the fog in San Francisco. Built on a steep slope and a narrow lot, this 4000 square foot home is spread over 3 floors, with the master, guest and kids bedroom on the ground floor, and living spaces on the upper floor to take advantage of the views. The main living level includes a large kitchen, dining, and living space, connected to two home offices by way of a bridge that extends across the double height entry. This bridge area acts as a gallery of light, allowing filtered light through the skylights above and down to the entry on the ground level. All living space takes advantage of grand views of Lake Washington and the city skyline beyond. Two large sliding glass doors open up completely, allowing the living and dining space to extend to the deck outside. On the first floor, in addition to the guest room, a “kids room” welcomes visiting nieces and nephews with bunk beds and their own bathroom. The basement level contains storage, mechanical and a 2 car garage.
Photographer: Aaron Leitz
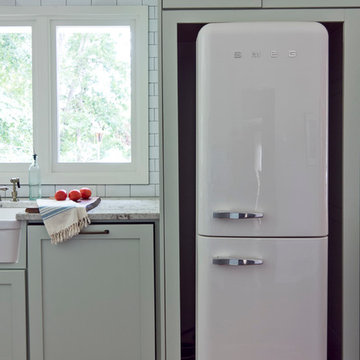
http://www.jenniferkeslerphotography.com
アトランタにあるカントリー風のおしゃれなキッチン (エプロンフロントシンク、落し込みパネル扉のキャビネット、グレーのキャビネット、白いキッチンパネル、サブウェイタイルのキッチンパネル、白い調理設備) の写真
アトランタにあるカントリー風のおしゃれなキッチン (エプロンフロントシンク、落し込みパネル扉のキャビネット、グレーのキャビネット、白いキッチンパネル、サブウェイタイルのキッチンパネル、白い調理設備) の写真
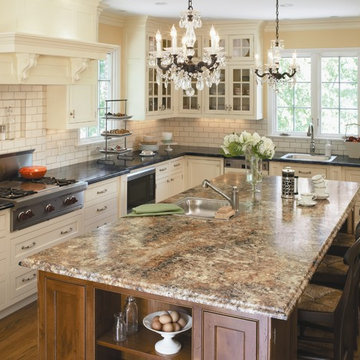
シンシナティにあるトラディショナルスタイルのおしゃれなL型キッチン (インセット扉のキャビネット、シルバーの調理設備、ドロップインシンク、白いキャビネット、ラミネートカウンター、白いキッチンパネル、サブウェイタイルのキッチンパネル) の写真

a lovely traditional kitchen open to a view
サンフランシスコにある高級な中くらいなトラディショナルスタイルのおしゃれなキッチン (セラミックタイルのキッチンパネル、白いキャビネット、白いキッチンパネル、シルバーの調理設備、大理石カウンター、無垢フローリング、エプロンフロントシンク、シェーカースタイル扉のキャビネット) の写真
サンフランシスコにある高級な中くらいなトラディショナルスタイルのおしゃれなキッチン (セラミックタイルのキッチンパネル、白いキャビネット、白いキッチンパネル、シルバーの調理設備、大理石カウンター、無垢フローリング、エプロンフロントシンク、シェーカースタイル扉のキャビネット) の写真
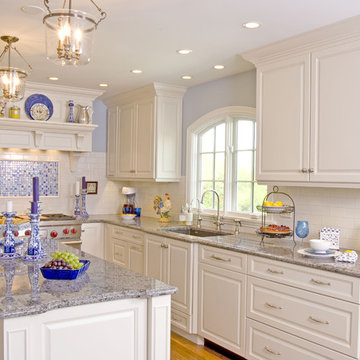
Honorable Mention - Design Visions 2010 - NKBA
Grabill cabinetry with Blue eyes granite tops
This kitchen as every appliance you could possibly need. This kitchen was designed to be the center of the entertainment area.
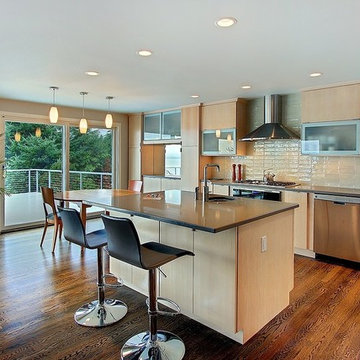
Fine Construction worked with the clients to create an open floor plan for the kitchen. An additional prep sink is in the island making preparing a pleasure with a view form the sink. We removed a structural wall opening up the living and kithcen area, making entertaining in this space wonderful.
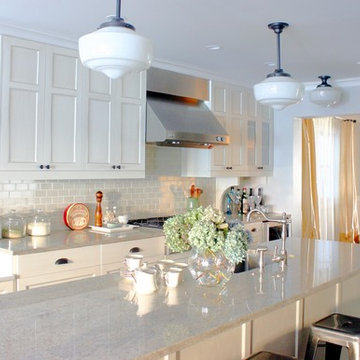
シカゴにあるトラディショナルスタイルのおしゃれなキッチン (シルバーの調理設備、サブウェイタイルのキッチンパネル、落し込みパネル扉のキャビネット、白いキャビネット、白いキッチンパネル、御影石カウンター、グレーとクリーム色) の写真

URRUTIA DESIGN
Photography by Matt Sartain
サンフランシスコにある巨大なトランジショナルスタイルのおしゃれなキッチン (シルバーの調理設備、サブウェイタイルのキッチンパネル、シェーカースタイル扉のキャビネット、黒いキャビネット、大理石カウンター、茶色いキッチンパネル、エプロンフロントシンク、ベージュの床、淡色無垢フローリング、白いキッチンカウンター) の写真
サンフランシスコにある巨大なトランジショナルスタイルのおしゃれなキッチン (シルバーの調理設備、サブウェイタイルのキッチンパネル、シェーカースタイル扉のキャビネット、黒いキャビネット、大理石カウンター、茶色いキッチンパネル、エプロンフロントシンク、ベージュの床、淡色無垢フローリング、白いキッチンカウンター) の写真
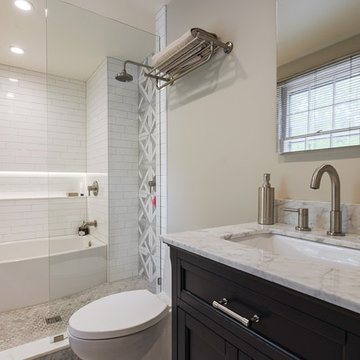
フィラデルフィアにあるトランジショナルスタイルのおしゃれなマスターバスルーム (オープン型シャワー、白いタイル、アンダーカウンター洗面器、大理石の洗面台、オープンシャワー、白い洗面カウンター、落し込みパネル扉のキャビネット、黒いキャビネット、アルコーブ型浴槽、サブウェイタイル、ベージュの壁) の写真
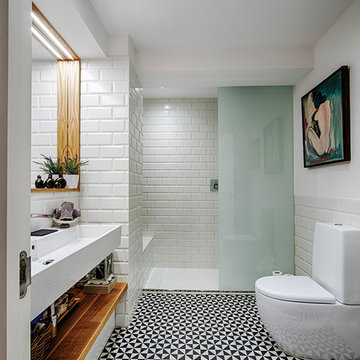
Proyecto: Arquifactoria Fotografía: Irrazábal_studio
他の地域にある中くらいなコンテンポラリースタイルのおしゃれなバスルーム (浴槽なし) (小便器、白いタイル、白い壁、横長型シンク) の写真
他の地域にある中くらいなコンテンポラリースタイルのおしゃれなバスルーム (浴槽なし) (小便器、白いタイル、白い壁、横長型シンク) の写真
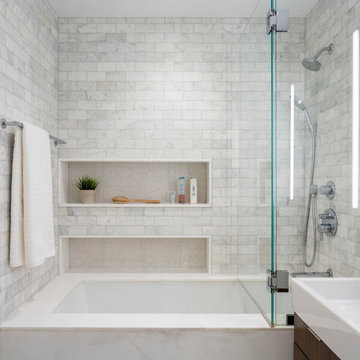
ニューヨークにあるコンテンポラリースタイルのおしゃれな浴室 (フラットパネル扉のキャビネット、濃色木目調キャビネット、アルコーブ型浴槽、シャワー付き浴槽 、白いタイル、サブウェイタイル、白い壁、コンソール型シンク、オープンシャワー) の写真
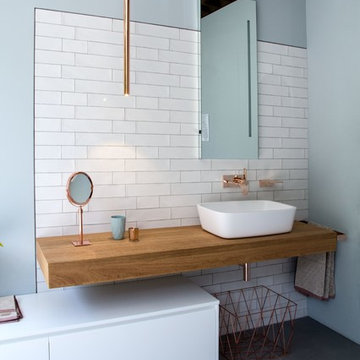
© ATALA GmbH & Co. KG
ベルリンにある中くらいな北欧スタイルのおしゃれなバスルーム (浴槽なし) (フラットパネル扉のキャビネット、白いキャビネット、白いタイル、青い壁、セラミックタイルの床、グレーの床) の写真
ベルリンにある中くらいな北欧スタイルのおしゃれなバスルーム (浴槽なし) (フラットパネル扉のキャビネット、白いキャビネット、白いタイル、青い壁、セラミックタイルの床、グレーの床) の写真
サブウェイタイルの写真・アイデア

nside a classic Portland, Oregon, condo building, Em Shephard, the project manager for Jessica Helgerson Interior Design chose our Badajoz cement tile to cover several floor spaces, including the kitchen, creating a chic, unified and graphic look. Interior Design: Jessica Helgerson Interior Design / Photograph: Lincoln Barbour / Cement Tiles: Granada Tile
1



















