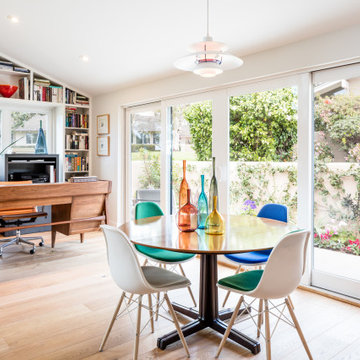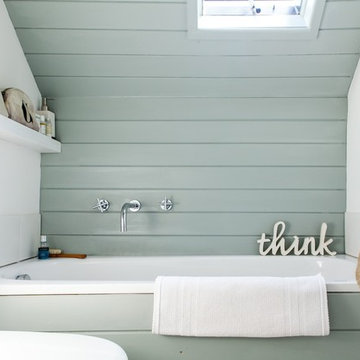傾斜天井の写真・アイデア

This mid-century modern was a full restoration back to this home's former glory. The vertical grain fir ceilings were reclaimed, refinished, and reinstalled. The floors were a special epoxy blend to imitate terrazzo floors that were so popular during this period. The quartz countertops waterfall on both ends and the handmade tile accents the backsplash. Reclaimed light fixtures, hardware, and appliances put the finishing touches on this remodel.
Photo credit - Inspiro 8 Studios

Jonathan Reece
ポートランド(メイン)にある高級な中くらいなラスティックスタイルのおしゃれなサンルーム (無垢フローリング、標準型天井、茶色い床) の写真
ポートランド(メイン)にある高級な中くらいなラスティックスタイルのおしゃれなサンルーム (無垢フローリング、標準型天井、茶色い床) の写真
希望の作業にぴったりな専門家を見つけましょう

他の地域にある広いコンテンポラリースタイルのおしゃれなマスターバスルーム (フラットパネル扉のキャビネット、中間色木目調キャビネット、グレーのタイル、グレーの壁、ベッセル式洗面器、グレーの床、黒い洗面カウンター、コンクリートの床、コンクリートの洗面台) の写真

This bright dining room features a monumental wooden dining table with green leather dining chairs with black legs. The wall is covered in green grass cloth wallpaper. Close up photographs of wood sections create a dramatic artistic focal point on the dining area wall. Wooden accents throughout.
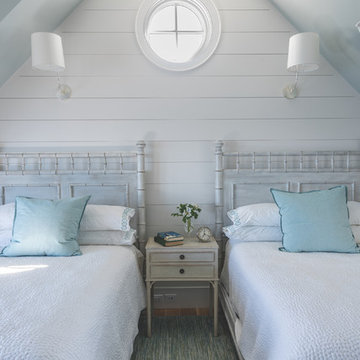
ポートランド(メイン)にある小さなビーチスタイルのおしゃれな客用寝室 (白い壁、淡色無垢フローリング、暖炉なし、茶色い床)
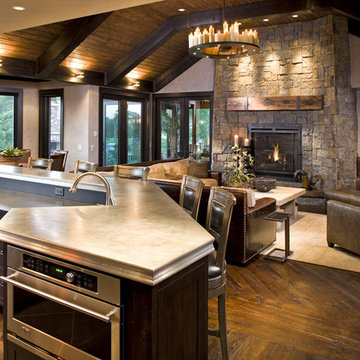
Natural stone and reclaimed timber beams...
ミネアポリスにあるラスティックスタイルのおしゃれなファミリールーム (石材の暖炉まわり) の写真
ミネアポリスにあるラスティックスタイルのおしゃれなファミリールーム (石材の暖炉まわり) の写真

Photo Credit: Mark Ehlen
Done in collaboration with Rob Edman of edmanhill Interior Design
ミネアポリスにあるミッドセンチュリースタイルのおしゃれな独立型キッチン (モザイクタイルのキッチンパネル、マルチカラーのキッチンパネル、フラットパネル扉のキャビネット、中間色木目調キャビネット) の写真
ミネアポリスにあるミッドセンチュリースタイルのおしゃれな独立型キッチン (モザイクタイルのキッチンパネル、マルチカラーのキッチンパネル、フラットパネル扉のキャビネット、中間色木目調キャビネット) の写真

シュトゥットガルトにある高級な小さなコンテンポラリースタイルのおしゃれなキッチン (フラットパネル扉のキャビネット、白いキャビネット、ラミネートカウンター、白いキッチンパネル、パネルと同色の調理設備、無垢フローリング、ベージュのキッチンカウンター、アンダーカウンターシンク、茶色い床) の写真

This kitchen was a well-deserved upgrade for our delightful homeowners. We approached their kitchen as a blend of sleek modern, eclectic variety and saturated color.
The angled waterfall countertop edge is one of our favorite details in a while.
Photo: Blackstone Edge Studios

In this formerly unfinished room above a garage, we were tasked with creating the ultimate kids’ space that could easily be used for adult guests as well. Our space was limited, but our client’s imagination wasn’t! Bold, fun, summertime colors, layers of pattern, and a strong emphasis on architectural details make for great vignettes at every turn.
With many collaborations and revisions, we created a space that sleeps 8, offers a game/project table, a cozy reading space, and a full bathroom. The game table and banquette, bathroom vanity, locker wall, and unique bunks were custom designed by Bayberry Cottage and all allow for tons of clever storage spaces.
This is a space created for loved ones and a lifetime of memories of a fabulous lakefront vacation home!

ニューヨークにある小さなトランジショナルスタイルのおしゃれなウェット バー (I型、アンダーカウンターシンク、グレーのキッチンパネル、淡色無垢フローリング、シェーカースタイル扉のキャビネット、白いキャビネット、大理石カウンター、ガラスタイルのキッチンパネル、グレーのキッチンカウンター) の写真

Hendel Homes
Landmark Photography
ミネアポリスにあるラグジュアリーなトランジショナルスタイルのおしゃれな洗濯室 (落し込みパネル扉のキャビネット、白いキャビネット、左右配置の洗濯機・乾燥機、エプロンフロントシンク、グレーの床、黒いキッチンカウンター、グレーの壁) の写真
ミネアポリスにあるラグジュアリーなトランジショナルスタイルのおしゃれな洗濯室 (落し込みパネル扉のキャビネット、白いキャビネット、左右配置の洗濯機・乾燥機、エプロンフロントシンク、グレーの床、黒いキッチンカウンター、グレーの壁) の写真
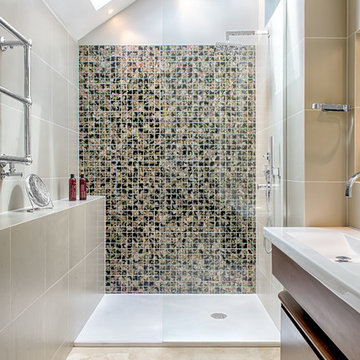
ロンドンにあるコンテンポラリースタイルのおしゃれな浴室 (一体型シンク、フラットパネル扉のキャビネット、濃色木目調キャビネット、アルコーブ型シャワー、マルチカラーのタイル、ベージュの壁) の写真

Jason Roehner
フェニックスにあるインダストリアルスタイルのおしゃれな浴室 (木製洗面台、白いタイル、サブウェイタイル、置き型浴槽、一体型シンク、白い壁、無垢フローリング、フラットパネル扉のキャビネット、中間色木目調キャビネット、オープン型シャワー、オープンシャワー、ブラウンの洗面カウンター) の写真
フェニックスにあるインダストリアルスタイルのおしゃれな浴室 (木製洗面台、白いタイル、サブウェイタイル、置き型浴槽、一体型シンク、白い壁、無垢フローリング、フラットパネル扉のキャビネット、中間色木目調キャビネット、オープン型シャワー、オープンシャワー、ブラウンの洗面カウンター) の写真
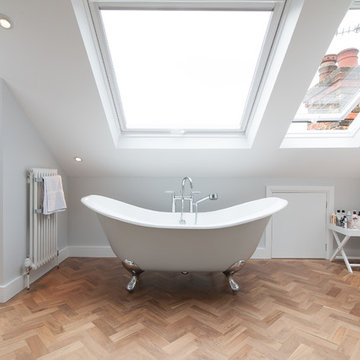
Overview
Dormer loft conversion.
The Brief
Our client wanted a master bedroom with lots of simple wardrobe space, a vanity area and bathroom.
Our Solution
We’ve enjoyed working on a loft or two over the years. In fact, we cut our teeth working with loft conversion company for many years – honing our understanding of the technical and spatial jigsaw of loft design.
The aesthetic was for a crisp external treatment with feature glazing to bring in lots of light, use the view and avoid the ‘big ugly box’ syndrome that affects most loft design.
We worked through several layout options before getting planning and building control in place for our client.
An amazing parquet floor and well-placed bathroom furniture make this loft stand out, our client hopes to add a complementary ground floor extension in future to complete the overhaul of this 1930’s semi.
傾斜天井の写真・アイデア

Jill's master bath, featuring a contrast of woods, gray tiles, and white. Photo by Chibi Moku. Original artwork by amiguel art.
サンフランシスコにあるコンテンポラリースタイルのおしゃれな浴室 (フラットパネル扉のキャビネット、淡色木目調キャビネット、オープン型シャワー、分離型トイレ、白いタイル、サブウェイタイル、オープンシャワー) の写真
サンフランシスコにあるコンテンポラリースタイルのおしゃれな浴室 (フラットパネル扉のキャビネット、淡色木目調キャビネット、オープン型シャワー、分離型トイレ、白いタイル、サブウェイタイル、オープンシャワー) の写真
1



















