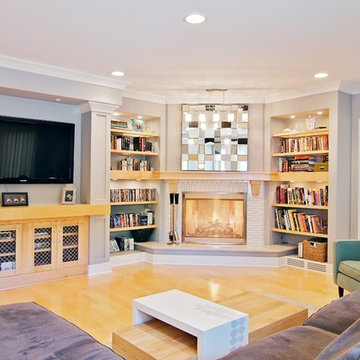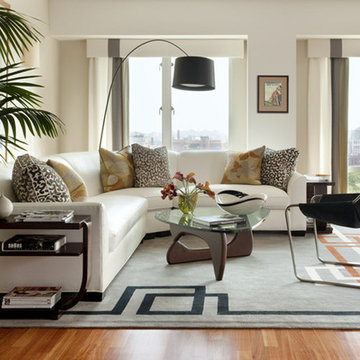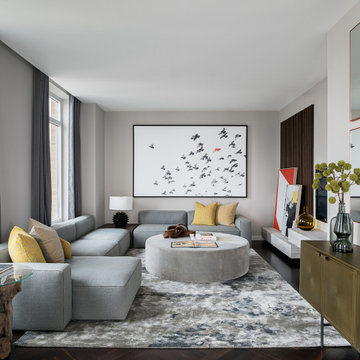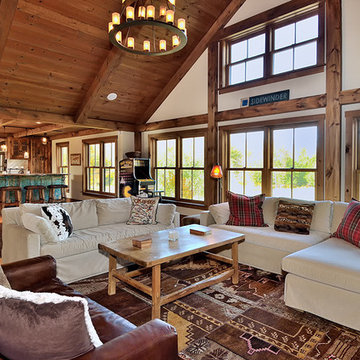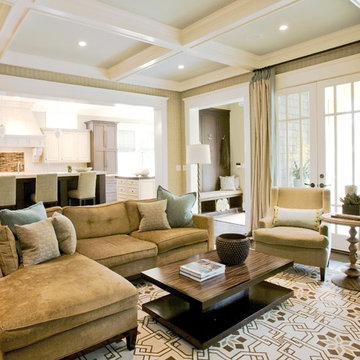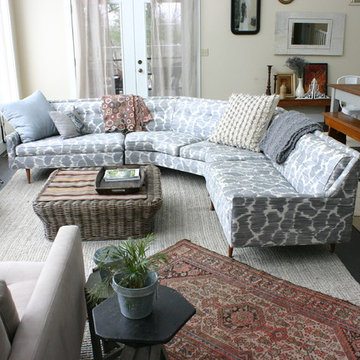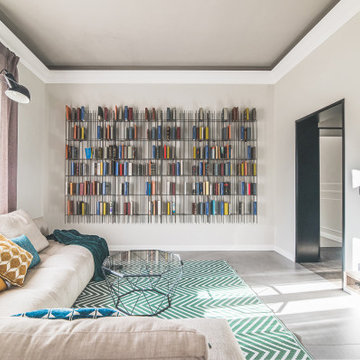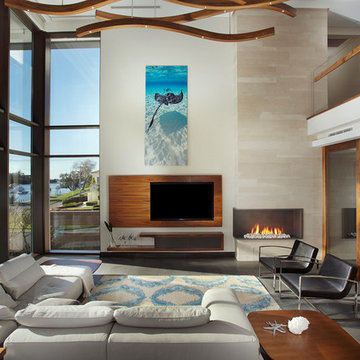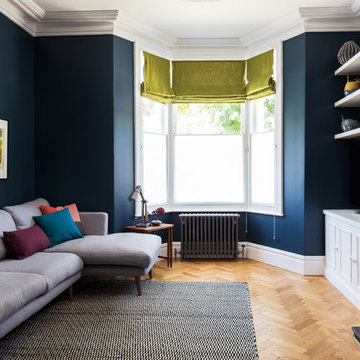ユニットソファの写真・アイデア
希望の作業にぴったりな専門家を見つけましょう

Interior Design & Styling Erin Roberts
Photography Huyen Do
ニューヨークにある広い北欧スタイルのおしゃれなLDK (グレーの壁、濃色無垢フローリング、コーナー設置型暖炉、金属の暖炉まわり、テレビなし、茶色い床) の写真
ニューヨークにある広い北欧スタイルのおしゃれなLDK (グレーの壁、濃色無垢フローリング、コーナー設置型暖炉、金属の暖炉まわり、テレビなし、茶色い床) の写真
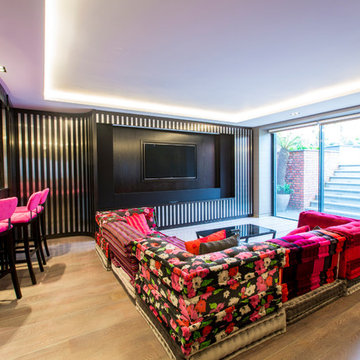
The touch of a button transforms this bar and game room into a luxurious home theatre.
Blinds drop, LED lighting dims, hidden screen drops down and recessed projector is revealed... media through apple TV.
Thomas Alexander

"Side chairs, also Jim's design, feature pulls in the back."
- San Diego Home/Garden Lifestyles Magazine
August 2013
James Brady Photography
サンディエゴにあるお手頃価格の中くらいなアジアンスタイルのおしゃれなLDK (ベージュの壁、無垢フローリング、暖炉なし) の写真
サンディエゴにあるお手頃価格の中くらいなアジアンスタイルのおしゃれなLDK (ベージュの壁、無垢フローリング、暖炉なし) の写真
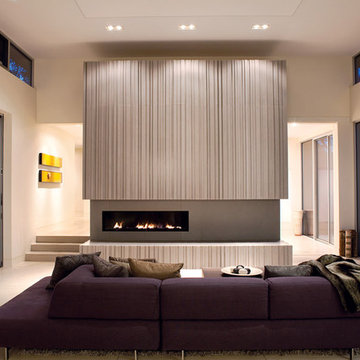
A grey-and-purple color scheme and bold-but-sleek design elements—such as the large fireplace—make this room elegant and comfortable. Fireplace: Spark Fires; Fireplace surround: Concreteworks Studio, Oakland. Architect: Matthew Mosey; Photo By: Mariko Reed by California Home + Design

オースティンにあるコンテンポラリースタイルのおしゃれなリビング (暖炉なし、テレビなし、グレーの床、ベージュの壁、大理石の床、ガラス張り) の写真

Photo: Durston Saylor
アトランタにあるラグジュアリーな巨大なラスティックスタイルのおしゃれなLDK (ライブラリー、ベージュの壁、濃色無垢フローリング、標準型暖炉、石材の暖炉まわり、内蔵型テレビ、ガラス張り) の写真
アトランタにあるラグジュアリーな巨大なラスティックスタイルのおしゃれなLDK (ライブラリー、ベージュの壁、濃色無垢フローリング、標準型暖炉、石材の暖炉まわり、内蔵型テレビ、ガラス張り) の写真
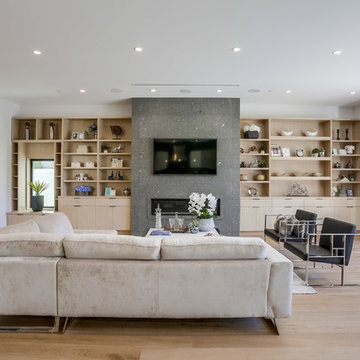
ロサンゼルスにある広いコンテンポラリースタイルのおしゃれなLDK (白い壁、淡色無垢フローリング、横長型暖炉、壁掛け型テレビ、ベージュの床) の写真

Interior Design by Karly Kristina Design
Photography by SnowChimp Creative
バンクーバーにある高級な広いコンテンポラリースタイルのおしゃれなLDK (グレーの壁、横長型暖炉、壁掛け型テレビ、茶色い床、濃色無垢フローリング、タイルの暖炉まわり) の写真
バンクーバーにある高級な広いコンテンポラリースタイルのおしゃれなLDK (グレーの壁、横長型暖炉、壁掛け型テレビ、茶色い床、濃色無垢フローリング、タイルの暖炉まわり) の写真
ユニットソファの写真・アイデア
1



















