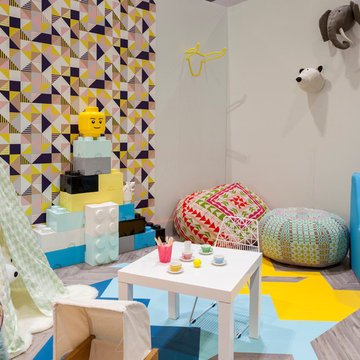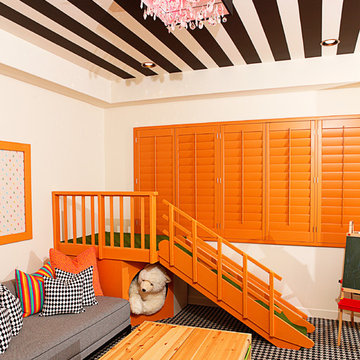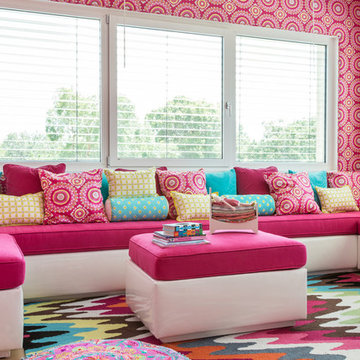絞り込み:
資材コスト
並び替え:今日の人気順
写真 1〜20 枚目(全 683 枚)
1/2

The new bunk room created over the second unnecessary staircase.
サンディエゴにある中くらいなビーチスタイルのおしゃれな子供部屋 (カーペット敷き、児童向け、グレーの壁、マルチカラーの床) の写真
サンディエゴにある中くらいなビーチスタイルのおしゃれな子供部屋 (カーペット敷き、児童向け、グレーの壁、マルチカラーの床) の写真
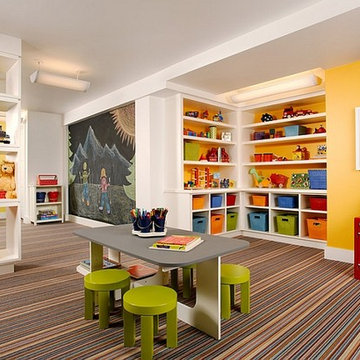
シカゴにある高級な広いコンテンポラリースタイルのおしゃれな子供部屋 (黄色い壁、カーペット敷き、児童向け、マルチカラーの床) の写真
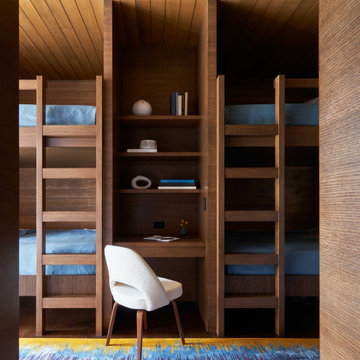
ソルトレイクシティにあるラグジュアリーな巨大なモダンスタイルのおしゃれな子供部屋 (茶色い壁、カーペット敷き、ティーン向け、マルチカラーの床、板張り天井) の写真
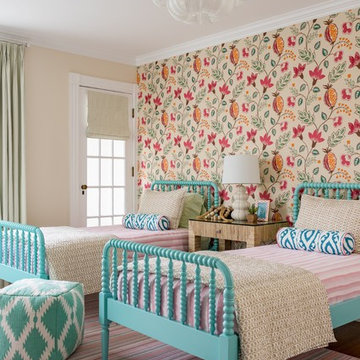
Eric Roth Photography
ボストンにある中くらいなエクレクティックスタイルのおしゃれな子供部屋 (白い壁、無垢フローリング、児童向け、マルチカラーの床) の写真
ボストンにある中くらいなエクレクティックスタイルのおしゃれな子供部屋 (白い壁、無垢フローリング、児童向け、マルチカラーの床) の写真
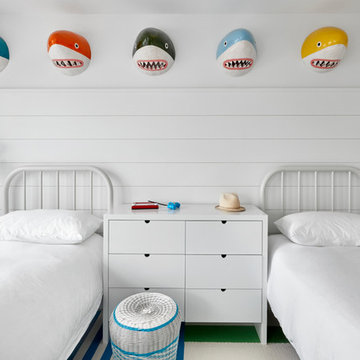
Garrett Rowland
ニューヨークにあるビーチスタイルのおしゃれな子供部屋 (白い壁、児童向け、カーペット敷き、マルチカラーの床、照明) の写真
ニューヨークにあるビーチスタイルのおしゃれな子供部屋 (白い壁、児童向け、カーペット敷き、マルチカラーの床、照明) の写真
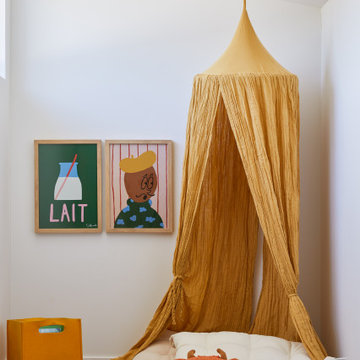
This Australian-inspired new construction was a successful collaboration between homeowner, architect, designer and builder. The home features a Henrybuilt kitchen, butler's pantry, private home office, guest suite, master suite, entry foyer with concealed entrances to the powder bathroom and coat closet, hidden play loft, and full front and back landscaping with swimming pool and pool house/ADU.
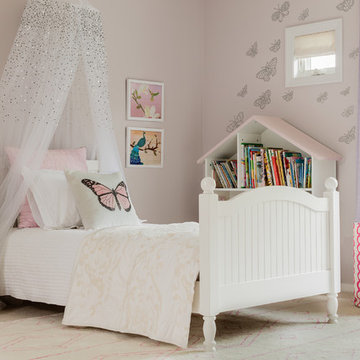
A busy family moves to a new home stuck in the 90's in metro Boston and requests a full refresh and renovation. Lots of family friendly materials and finishes are used. Some areas feel more modern, others have more of a transitional flair. Elegance is not impossible in a family home, as this project illustrates. Spaces are designed and used for adults and kids. For example the family room doubles as a kids craft room, but also houses a piano and guitars, a library and a sitting area for parents to hang out with their children. The living room is family friendly with a stain resistant sectional sofa, large TV screen but also houses refined decor, a wet bar, and sophisticated seating. The entry foyer offers bins to throw shoes in, and the dining room has an indoor outdoor rug that can be hosed down as needed! The master bedroom is a romantic, transitional space.
Photography: Michael J Lee
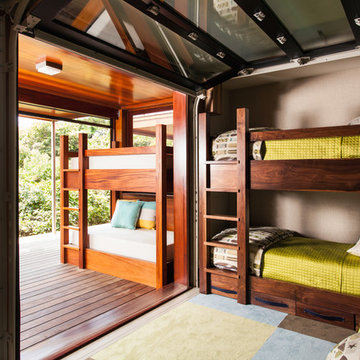
Photographed by Dan Cutrona
ボストンにある高級な中くらいなコンテンポラリースタイルのおしゃれな子供部屋 (ベージュの壁、カーペット敷き、児童向け、マルチカラーの床) の写真
ボストンにある高級な中くらいなコンテンポラリースタイルのおしゃれな子供部屋 (ベージュの壁、カーペット敷き、児童向け、マルチカラーの床) の写真
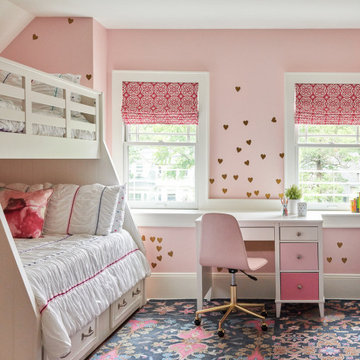
Playful and relaxed, honoring classical Victorian elements with contemporary living for a modern young family.
ニューヨークにあるトランジショナルスタイルのおしゃれな子供部屋 (ピンクの壁、カーペット敷き、マルチカラーの床) の写真
ニューヨークにあるトランジショナルスタイルのおしゃれな子供部屋 (ピンクの壁、カーペット敷き、マルチカラーの床) の写真
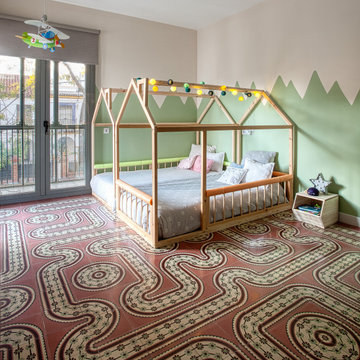
Manuel Pinilla acomete la reforma integral de una vivienda en el barrio sevillano de Nervión. Se trata de una casa pareada de los años 60 del arquitecto Ricardo Espiau con ciertos rasgos regionalistas que se han mantenido a pesar de las intervenciones que ha sufrido con el tiempo. El arquitecto decide mantener la solería original del dormitorio infantil con baldosas hidráulicas.
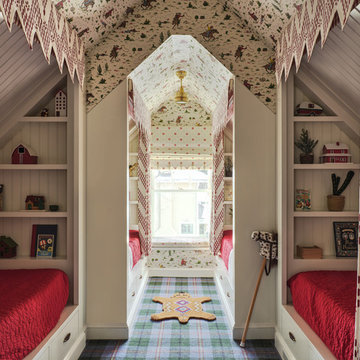
Photographer: Angie Seckinger |
Interior: Cameron Ruppert Interiors |
Builder: Thorsen Construction
ワシントンD.C.にあるトラディショナルスタイルのおしゃれな子供部屋 (白い壁、カーペット敷き、マルチカラーの床、二段ベッド) の写真
ワシントンD.C.にあるトラディショナルスタイルのおしゃれな子供部屋 (白い壁、カーペット敷き、マルチカラーの床、二段ベッド) の写真
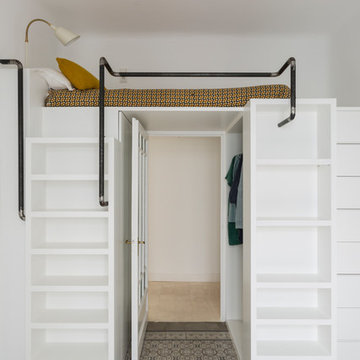
Interiorismo: BATAVIA Photo: Queima Films
マドリードにあるコンテンポラリースタイルのおしゃれな子供部屋 (白い壁、マルチカラーの床、二段ベッド) の写真
マドリードにあるコンテンポラリースタイルのおしゃれな子供部屋 (白い壁、マルチカラーの床、二段ベッド) の写真
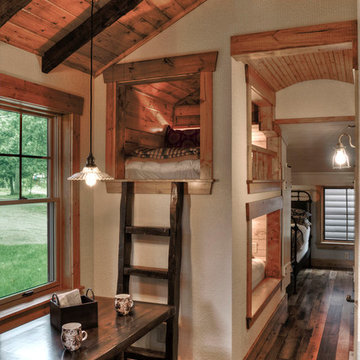
ミネアポリスにあるラスティックスタイルのおしゃれな子供部屋 (ベージュの壁、無垢フローリング、マルチカラーの床、二段ベッド) の写真
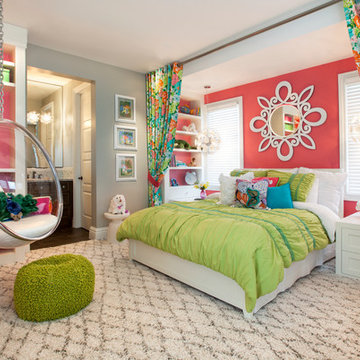
This one-of-a-kind girl's room is the perfect mix of color and function. We added playful elements, along with storage and shelving to keep everything organized. Bright patterns and textures makes this room fun and inviting!
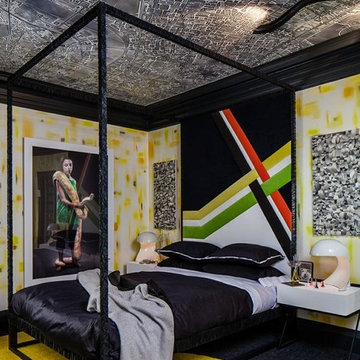
Christopher Stark
サンフランシスコにあるエクレクティックスタイルのおしゃれな子供部屋 (カーペット敷き、ティーン向け、マルチカラーの床) の写真
サンフランシスコにあるエクレクティックスタイルのおしゃれな子供部屋 (カーペット敷き、ティーン向け、マルチカラーの床) の写真

Transitional Kid's Playroom and Study
Photography by Paul Dyer
サンフランシスコにある広いトランジショナルスタイルのおしゃれな子供部屋 (白い壁、カーペット敷き、児童向け、マルチカラーの床、塗装板張りの天井、三角天井、塗装板張りの壁) の写真
サンフランシスコにある広いトランジショナルスタイルのおしゃれな子供部屋 (白い壁、カーペット敷き、児童向け、マルチカラーの床、塗装板張りの天井、三角天井、塗装板張りの壁) の写真
赤ちゃん・子供部屋 (マルチカラーの床) の写真
1



