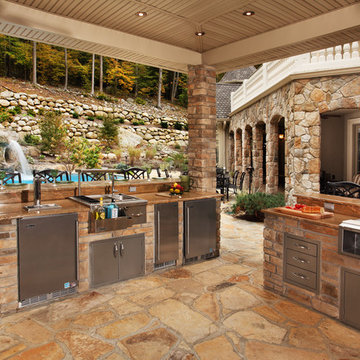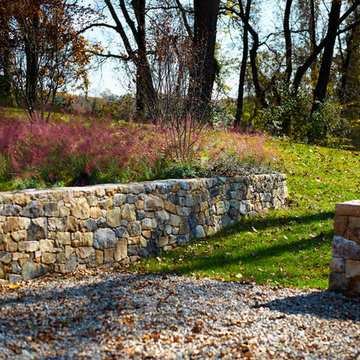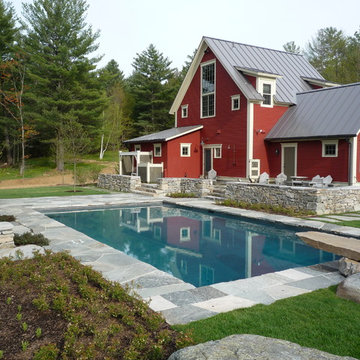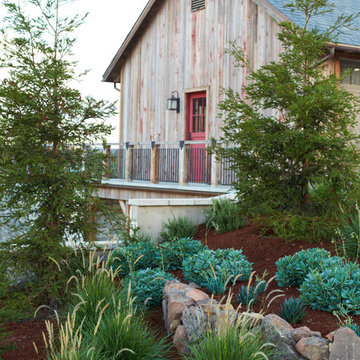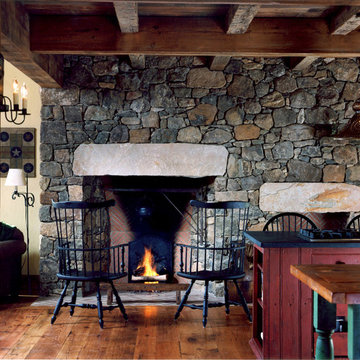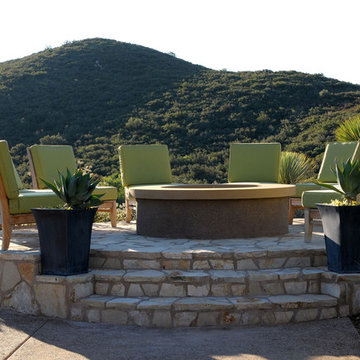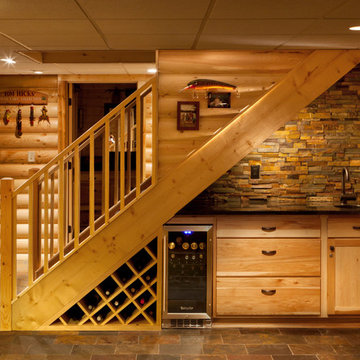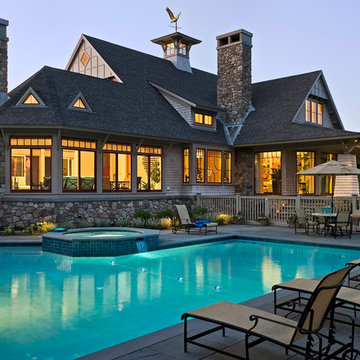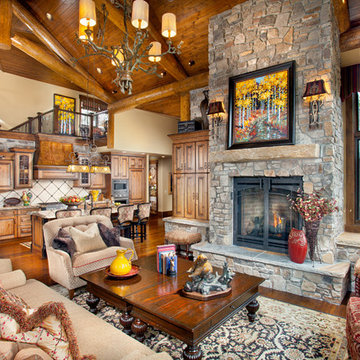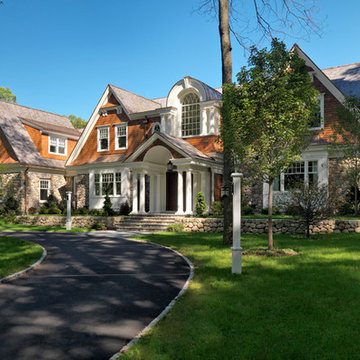石塀の写真・アイデア
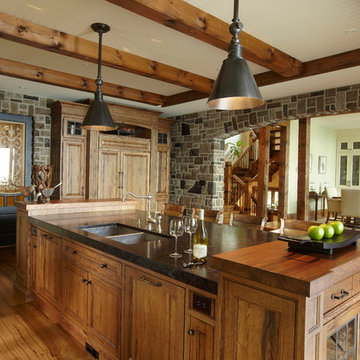
Rustic kitchen with ceiling beam detail and stone archway.
トロントにある広いラスティックスタイルのおしゃれなキッチン (木材カウンター、ダブルシンク、落し込みパネル扉のキャビネット、中間色木目調キャビネット、シルバーの調理設備、無垢フローリング) の写真
トロントにある広いラスティックスタイルのおしゃれなキッチン (木材カウンター、ダブルシンク、落し込みパネル扉のキャビネット、中間色木目調キャビネット、シルバーの調理設備、無垢フローリング) の写真
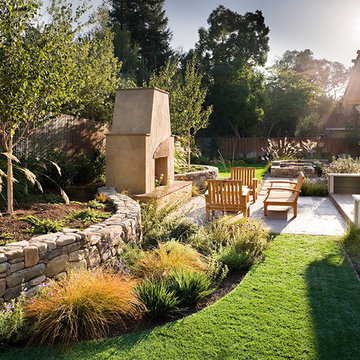
Fireplace Stone Veneer concept, fabrication and installation by Carol Braham, Artistic Creations www.ArtisticCreations.us
Jeff Peters
Vantage Point Photography Inc.
http://www.vantagepointphoto.com
希望の作業にぴったりな専門家を見つけましょう
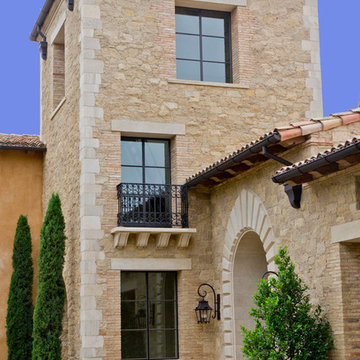
Custom steel doors and windows.
オレンジカウンティにあるラグジュアリーな地中海スタイルのおしゃれな家の外観 (混合材サイディング) の写真
オレンジカウンティにあるラグジュアリーな地中海スタイルのおしゃれな家の外観 (混合材サイディング) の写真
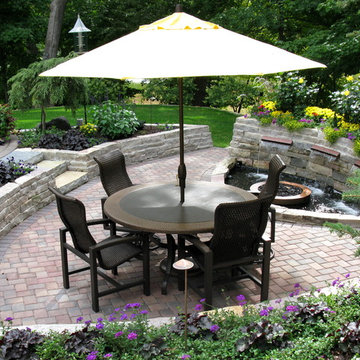
Paver patio enclosed by limestone walls
ミネアポリスにあるトラディショナルスタイルのおしゃれなテラス・中庭 (ファイヤーピット) の写真
ミネアポリスにあるトラディショナルスタイルのおしゃれなテラス・中庭 (ファイヤーピット) の写真
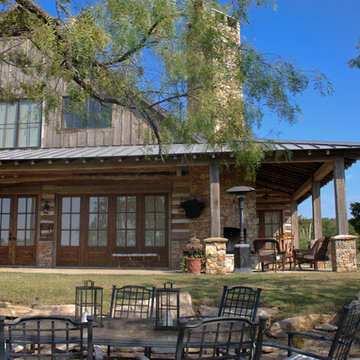
Weathered TrestlewoodII Timbers, Hand-Hewn Skins, Coverboard Barnwood Siding
Trestlewood Reclaimed Wood Products
Joe Cannon
ソルトレイクシティにあるラスティックスタイルのおしゃれな家の外観の写真
ソルトレイクシティにあるラスティックスタイルのおしゃれな家の外観の写真
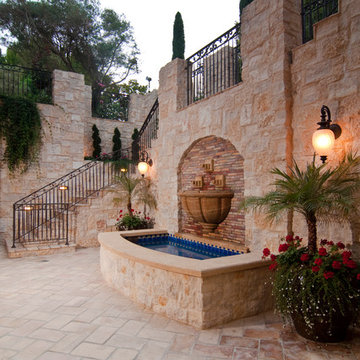
photos by Bernardo Grijalva
サンフランシスコにある地中海スタイルのおしゃれな中庭のテラス (噴水、日よけなし) の写真
サンフランシスコにある地中海スタイルのおしゃれな中庭のテラス (噴水、日よけなし) の写真

This project was a long labor of love. The clients adored this eclectic farm home from the moment they first opened the front door. They knew immediately as well that they would be making many careful changes to honor the integrity of its old architecture. The original part of the home is a log cabin built in the 1700’s. Several additions had been added over time. The dark, inefficient kitchen that was in place would not serve their lifestyle of entertaining and love of cooking well at all. Their wish list included large pro style appliances, lots of visible storage for collections of plates, silverware, and cookware, and a magazine-worthy end result in terms of aesthetics. After over two years into the design process with a wonderful plan in hand, construction began. Contractors experienced in historic preservation were an important part of the project. Local artisans were chosen for their expertise in metal work for one-of-a-kind pieces designed for this kitchen – pot rack, base for the antique butcher block, freestanding shelves, and wall shelves. Floor tile was hand chipped for an aged effect. Old barn wood planks and beams were used to create the ceiling. Local furniture makers were selected for their abilities to hand plane and hand finish custom antique reproduction pieces that became the island and armoire pantry. An additional cabinetry company manufactured the transitional style perimeter cabinetry. Three different edge details grace the thick marble tops which had to be scribed carefully to the stone wall. Cable lighting and lamps made from old concrete pillars were incorporated. The restored stone wall serves as a magnificent backdrop for the eye- catching hood and 60” range. Extra dishwasher and refrigerator drawers, an extra-large fireclay apron sink along with many accessories enhance the functionality of this two cook kitchen. The fabulous style and fun-loving personalities of the clients shine through in this wonderful kitchen. If you don’t believe us, “swing” through sometime and see for yourself! Matt Villano Photography
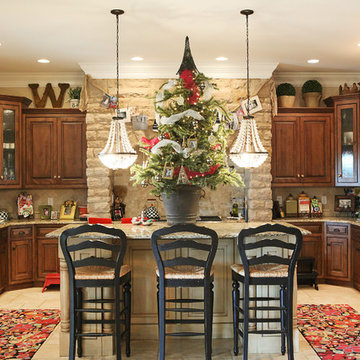
Julie Ranee Photography © 2012 Houzz
コロンバスにあるトラディショナルスタイルのおしゃれなキッチン (シルバーの調理設備) の写真
コロンバスにあるトラディショナルスタイルのおしゃれなキッチン (シルバーの調理設備) の写真
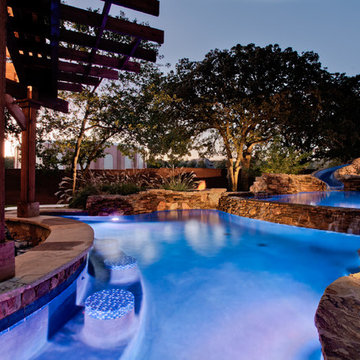
We created this natural swimming pool in Southlake, TX featuring natural rock work and three separate swimming pool areas. The diving pool features a 1"x1" glass tile slide and a rock diving board. The play pool includes four glass tile swim up bar stools and the hot spring inspired spa overlooks the sunken bar area with custom cedar pergola. Swimming pool landscaping, landscape lighting, Olympic-grade underwater speakers, and state of the art pool equipment and pool hydraulics make this pool outstanding.
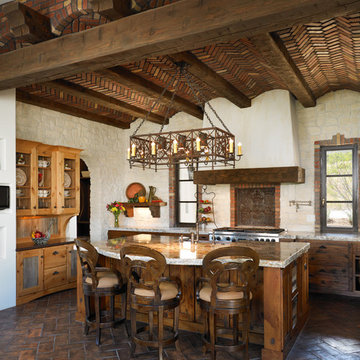
This kitchen features unique elements such as a brick barrel vault ceiling, large center island, iron chandelier and classic white stucco hood vent.
デンバーにある地中海スタイルのおしゃれなL型キッチン (ヴィンテージ仕上げキャビネット、シルバーの調理設備) の写真
デンバーにある地中海スタイルのおしゃれなL型キッチン (ヴィンテージ仕上げキャビネット、シルバーの調理設備) の写真
石塀の写真・アイデア
108



















