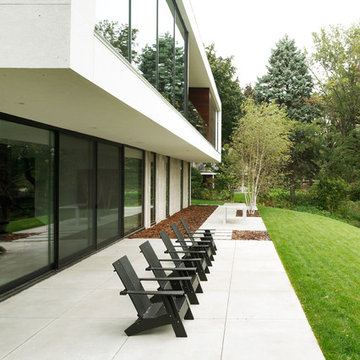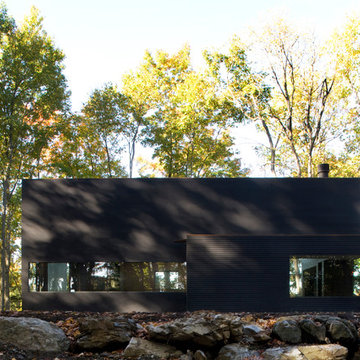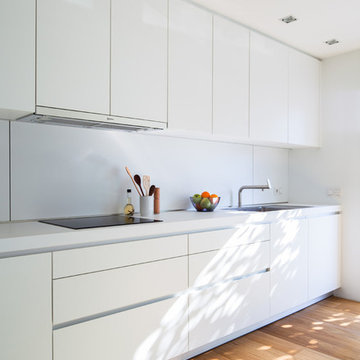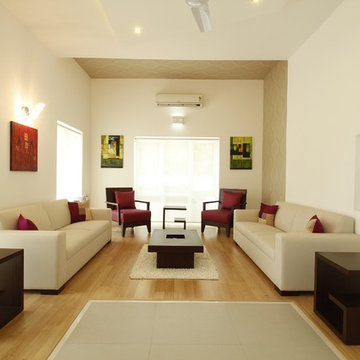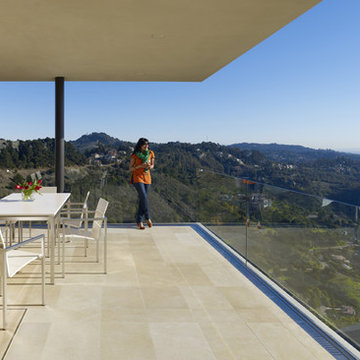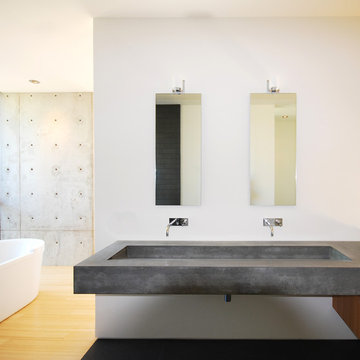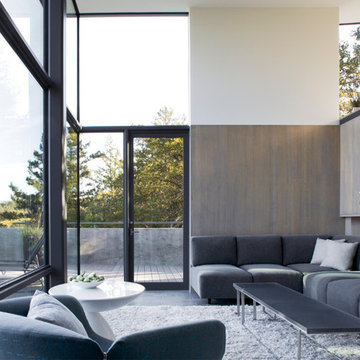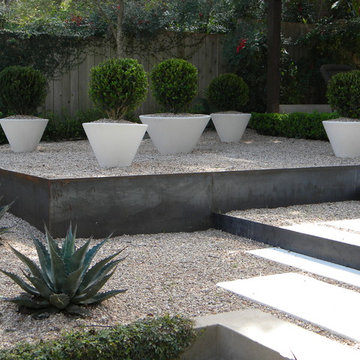モダンスタイルの家の画像・アイデア
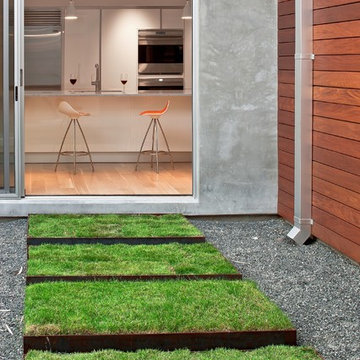
This garden house was designed by owner and architect, Shirat Mavligit. The wooden section of outer wall is actually the outer section of a central volume that creates an enlarged open space bisecting the home interior. The windows create a view corridor within the home that allows visitors to see all the way through to the back yard.
Occupants of the home looking out through these windows feel as if they are sitting in the middle of a garden. This architectural theme of volume and line of site is so powerful that it became the inspiration for the modern landscape design we developed in the front, back, and side yards of the property.
We began by addressing the issue of too much open space in the front yard. It has no surrounding fence, and it faces a very busy street in Houston’s Rice Village Area. After careful study of the home façade, our team determined that the best way to set aside a large portion of private space in front of the home was to construct a landscape berm.
This land art form adds a sense of dimension and psychological boundary to the scene. It is built of core 10 steel and stands 16 inches tall. This is just high enough for guests to sit on, and it provides an ideal sunbathing area for summer days.
The sweeping contour of the berm offsets the rigid linearity of the home with a softer architectural detail. Its linear progression gives the modern landscape design a dynamic sense of movement.
Moving to the back yard, we reinforced the home’s central volume and view corridor by laying a rectilinear line of gravel parallel to an equivalent section of grass. Near the corner of the house, we created a series of gravel stepping pads that lead guests from the gravel run, through the grass, and into a vegetable garden.
The heavy use of gravel does several things. It communicates a sense of control by containing the vitality of the lawn within an inorganic, mathematically precise space. This feeling of contained life force is common in modern landscape design. This also adds the functional advantage of a low-maintenance space where only minimal lawn care is needed. Gravel also has its own unique aesthetic appeal. Its dark color compliments both the grass and the house, providing an ideal lead-in to the space of the vegetable garden.
This same rectilinear geometry was applied to the side yard, but the materials were reversed to add dramatic effect. Here, the field is gravel, and the stepping pads are made from grass. Heavy gauge steel planters were set into the gravel to house separate plantings of Zoysia. The pads run from the library to the kitchen, allowing visitors to travel between the two as if they are walking on a floor decorated with grass.
The lawn in all three yards is planted with Zoysia grass. This species of grass is frequently used in modern landscape design because it requires only moderate amounts of water to retain its exceptionally fine texture. When mowed, it presents a clean, well-manicured lawn that compliments the conservatism of the home.

Nick Bowers Photography
シドニーにあるラグジュアリーな小さなモダンスタイルのおしゃれなLDK (白い壁、標準型暖炉、テレビなし、ライムストーンの床、白い床、石材の暖炉まわり) の写真
シドニーにあるラグジュアリーな小さなモダンスタイルのおしゃれなLDK (白い壁、標準型暖炉、テレビなし、ライムストーンの床、白い床、石材の暖炉まわり) の写真
希望の作業にぴったりな専門家を見つけましょう
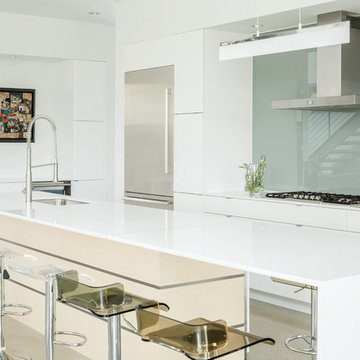
photo by Jeff Roberts
ポートランド(メイン)にある広いモダンスタイルのおしゃれなキッチン (アンダーカウンターシンク、フラットパネル扉のキャビネット、白いキャビネット、クオーツストーンカウンター、ガラス板のキッチンパネル、シルバーの調理設備、グレーのキッチンパネル、コンクリートの床) の写真
ポートランド(メイン)にある広いモダンスタイルのおしゃれなキッチン (アンダーカウンターシンク、フラットパネル扉のキャビネット、白いキャビネット、クオーツストーンカウンター、ガラス板のキッチンパネル、シルバーの調理設備、グレーのキッチンパネル、コンクリートの床) の写真

LIVINGと一体になった和室/JAPANESE ROOMです。
LIVINGの一角には囲炉裏を設けました。細長い形でデザインし、カッシーナ製の特注スライドアルミ蓋で塞ぐことができます。
Photo:NACASA & PARTNERS
東京23区にある広いモダンスタイルのおしゃれなLDK (白い壁、淡色無垢フローリング) の写真
東京23区にある広いモダンスタイルのおしゃれなLDK (白い壁、淡色無垢フローリング) の写真
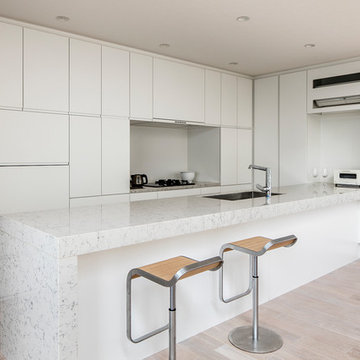
都心に暮らす
東京23区にあるモダンスタイルのおしゃれなキッチン (シングルシンク、フラットパネル扉のキャビネット、白いキャビネット、大理石カウンター、塗装フローリング、ベージュの床、白い調理設備) の写真
東京23区にあるモダンスタイルのおしゃれなキッチン (シングルシンク、フラットパネル扉のキャビネット、白いキャビネット、大理石カウンター、塗装フローリング、ベージュの床、白い調理設備) の写真
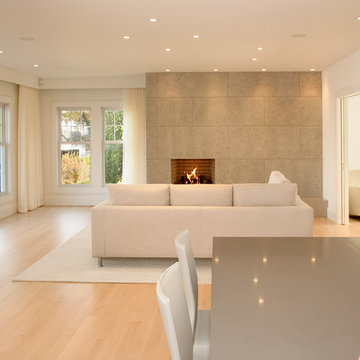
This house was new construction in the historical district, but my clients love a clean modern feel. The views of the harbor are spectacular and the feel inside is free of clutter, yet filled with energy. Photos by Siriphoto.com
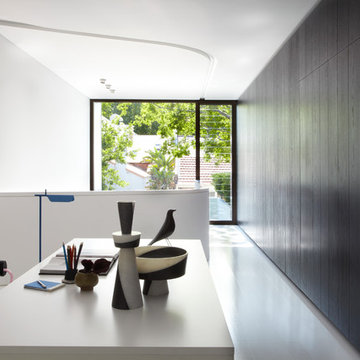
Tusculum Residence study space which converts to guest bedroom. Concealed wall bed in built in storage along wall. Architect William Smart
シドニーにあるモダンスタイルのおしゃれなホームオフィス・書斎 (白い壁、自立型机) の写真
シドニーにあるモダンスタイルのおしゃれなホームオフィス・書斎 (白い壁、自立型机) の写真
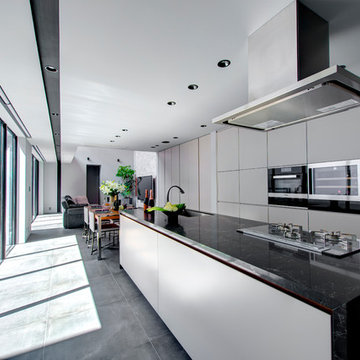
大型収納を備えた、シンプルモダンなアイランドキッチン。オーブンなどの機器はビルトインとし、その他の家電も全て格納できるようにして、すっきりと生活感を出さない工夫をしています。
東京23区にあるモダンスタイルのおしゃれなキッチン (シングルシンク、フラットパネル扉のキャビネット、グレーのキャビネット、コンクリートの床、グレーの床) の写真
東京23区にあるモダンスタイルのおしゃれなキッチン (シングルシンク、フラットパネル扉のキャビネット、グレーのキャビネット、コンクリートの床、グレーの床) の写真
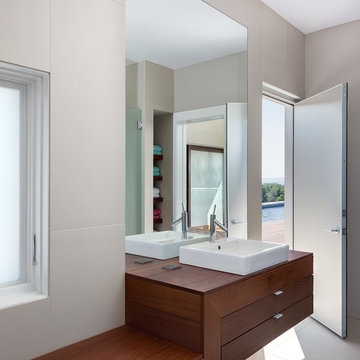
Peter Peirce
ブリッジポートにあるお手頃価格の中くらいなモダンスタイルのおしゃれなバスルーム (浴槽なし) (ベッセル式洗面器、磁器タイル、濃色木目調キャビネット、木製洗面台、ベージュのタイル、ベージュの壁、磁器タイルの床、アルコーブ型シャワー、一体型トイレ 、ベージュの床、開き戸のシャワー、フラットパネル扉のキャビネット) の写真
ブリッジポートにあるお手頃価格の中くらいなモダンスタイルのおしゃれなバスルーム (浴槽なし) (ベッセル式洗面器、磁器タイル、濃色木目調キャビネット、木製洗面台、ベージュのタイル、ベージュの壁、磁器タイルの床、アルコーブ型シャワー、一体型トイレ 、ベージュの床、開き戸のシャワー、フラットパネル扉のキャビネット) の写真
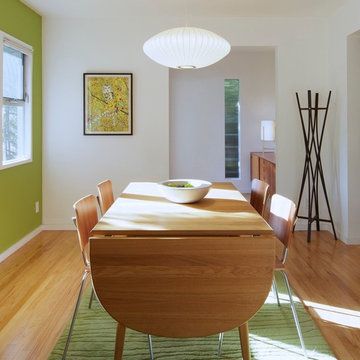
Hans Wegner dining table designed in 1962.
George Nelson hanging saucer lamp.
ロサンゼルスにあるモダンスタイルのおしゃれなダイニングの照明 (白い壁、無垢フローリング) の写真
ロサンゼルスにあるモダンスタイルのおしゃれなダイニングの照明 (白い壁、無垢フローリング) の写真
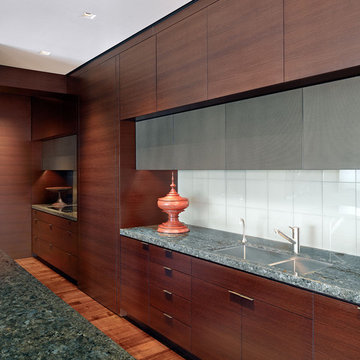
サンフランシスコにあるモダンスタイルのおしゃれなキッチン (アンダーカウンターシンク、フラットパネル扉のキャビネット、濃色木目調キャビネット、白いキッチンパネル、ガラスタイルのキッチンパネル、御影石カウンター) の写真
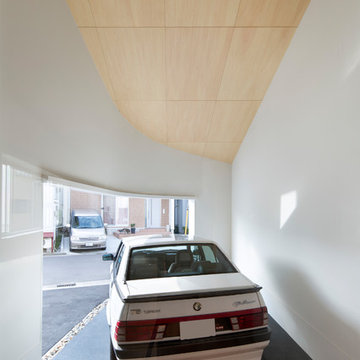
前面道路から敷地内へと枝分かれする私道をつくり、私道に向かって間口の広い大屋根の住宅をつくった。
私道はアスファルトで仕上げ、実際は庭でありながら一般的な道路と同じ雰囲気にしている。近所の人と気兼ねなく立ち話をしたり、子供がチョークで絵を描いて遊んだり、来客時には駐車場としても使える、いわば「占用できる道路」を想定した。
敷地は新潟市の歴史の古い地域にあり、そこでは喧嘩灯籠で知られるお祭りが伝統になっている。お祭りの会場は道路で、その際には車両が通行止めになる。お祭りが近づくと、ご近所同士が道路に集まって灯籠の修繕や会議を始め、そのまま酒宴になることもあるとか。この地域では、もともと道路が生活空間の一部として利用されているような雰囲気があり、「占用できる道路」という考え方は、そういった状況を引き継いでいる。
1階にはガレージ、ダイニング・キッチン、リビング、土間があり、それぞれ開口部を介して私道と直接のやり取りができるようになっている。例えば近所の人がお裾分けを持ってくると、玄関まで行かなくてもダイニング・キッチンの窓からのやり取りで事足りる。車好きな知人がやってくると、ガレージから出て行って駐車を先導し、車談義を始められる。私道の一番奥にある玄関は広い土間になっていて、お祭りの準備や打ち上げの会場に使える。
2階にはサンルーム、洗面・浴室、寝室、客間があり、私道から隔てられたプライベートな場所としている。雨が多く晴天が少ない新潟では、室内で過ごす時間が長くなりがちなので、サンルームは大屋根の棟の高さを利用した開放的な空間とした。そこは日当りが良く、洗濯物干し場や子供の遊び場として使えるフリースペースであり、さらに洗面・浴室へガラス入りの欄間を通して自然光を届ける光溜まりでもある。寝室や客間は大屋根の軒に近い所に配置し、天井が低い小ぢんまりした空間とした。
法規上は西側接道だが、敷地内の私道を前面道路のように扱うことで擬似的な南側接道とし、より多くの採光を得られるようにしている。また、東西に長く南北に短い建物とすることで、日射負荷を軽減し、風通しを良くしている。
モダンスタイルの家の画像・アイデア
1



















