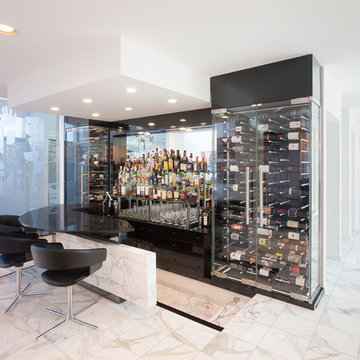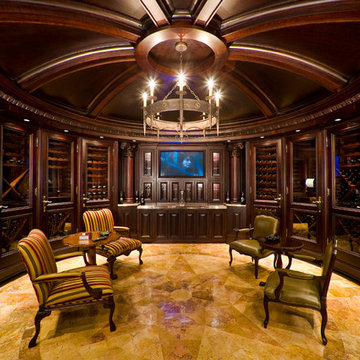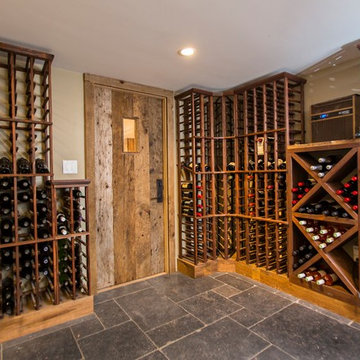ワインセラー
絞り込み:
資材コスト
並び替え:今日の人気順
写真 61〜80 枚目(全 443 枚)
1/2
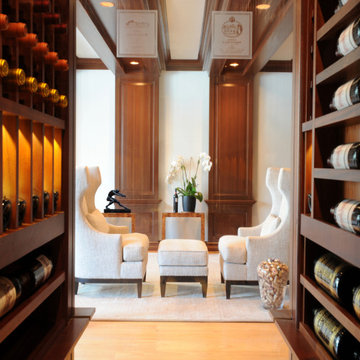
Viewing the communal space from inside the wineroom The wine room proper is separated from the entertainment area by demising floor to ceiling glass to control for climate and humidity for the wine. The beauty of the series wine bottles remain visible and a focal feature the overall space. The ends of the Dark mahogany cabinet racks are treated as a series of tall armoires, and with usual walls removed, the wine racks are further displayed as halls. The floor is Onyx and in the interior one wall displays antique french decanters that is lit through an onyx wall behind them. (left side of photo).
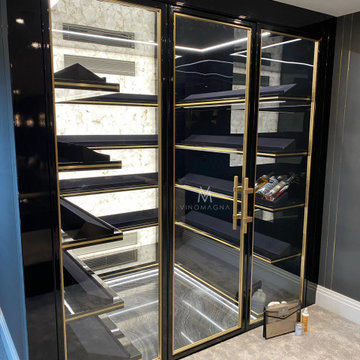
This gloss lacquer ultra-modern walk-in wine room design is a retrofit concept addition to a client’s games room.
All the design hues follow-through from the games room space, to create the appearance, it was part of the original design and build.
Originally it started out as a four-door Bespoke wine display design project, on the initial site survey, we established the cavity in place had the potential to push further back into the loft eves. This, therefore, allowed the creation of a deeper space that enables a design as a walk-in wine room option.
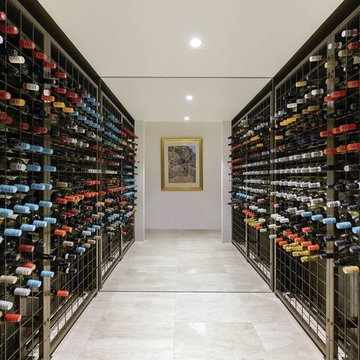
Designer: Jon Friedrich Architects
メルボルンにある中くらいなコンテンポラリースタイルのおしゃれなワインセラー (大理石の床、ワインラック、ベージュの床) の写真
メルボルンにある中くらいなコンテンポラリースタイルのおしゃれなワインセラー (大理石の床、ワインラック、ベージュの床) の写真
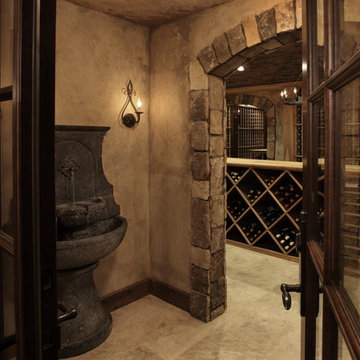
VIEW: into the entry of the stunning 2 room wine cellar. This room required HVAC above, so the ceilings are lower than the cellar area. The french doors lead into the soothing ambiance of soft lighting and a water fountain by Atlanta Gardens.
Sconces by Currey & Company.
Photography by Chris Little
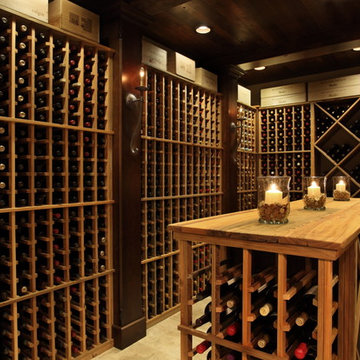
VIEW: Back cellar with wall sconces, T&G cherry ceiling and beams and double depth wine racks on the right wall.
This basement remodel included a complete demo of 75% of the already finished basement. An outdated, full-size kitchen was removed and in place a 7,000 bottle+ wine cellar, bar with full-service function (including refrigerator, dw, cooktop, ovens, and 2 warming drawers), 2 dining rooms, updated bathroom and family area with all new furniture and accessories!
Photography by Chris Little
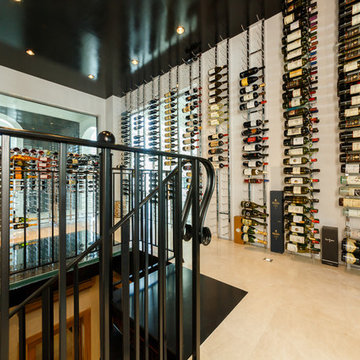
modern design and layout to a 2 story wine cellar...upstairs ultra contemporary with spiral staircase to Tuscan wine room
ニューヨークにあるラグジュアリーな巨大なモダンスタイルのおしゃれなワインセラー (大理石の床、ディスプレイラック) の写真
ニューヨークにあるラグジュアリーな巨大なモダンスタイルのおしゃれなワインセラー (大理石の床、ディスプレイラック) の写真
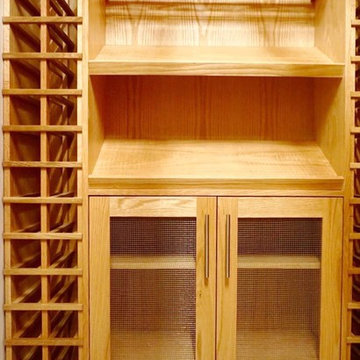
Our client in a spectacular house in West Vancouver wanted a traditional feel with cutting edge performance. The room is made
with elegant oak finished by lacquer featuring horizontal wine shelves with classic criss·cross The wine shelves include storage and display areas with mesh screen doors. This wine cellar complements the natural beauty of the home and location.
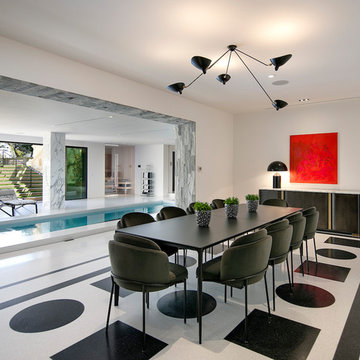
This $98,000,000 home had several amazing spaces. We created an expansive clear acrylic wine storage area that included a wine cellar and champagne cellar. Additionally, we collaborated on a black acrylic bar wall adjacent to the wine storage area.
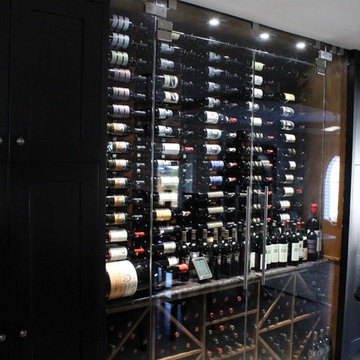
This great cellar is the focal point of the main kitchen. Built between existing pantries. Stained Alder, Vintage View, Climate controlled.
Brian Worker
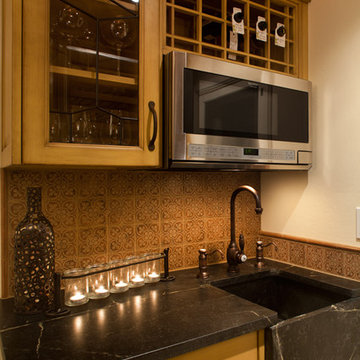
Imagine.....your own wine room pantry
サンディエゴにある高級な小さなミッドセンチュリースタイルのおしゃれなワインセラー (大理石の床、ワインラック) の写真
サンディエゴにある高級な小さなミッドセンチュリースタイルのおしゃれなワインセラー (大理石の床、ワインラック) の写真
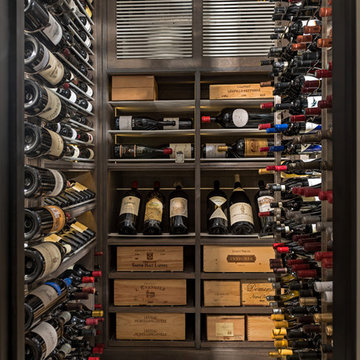
Eric Cucciaioni - Photographer
オーランドにあるお手頃価格の小さなモダンスタイルのおしゃれなワインセラー (大理石の床、マルチカラーの床) の写真
オーランドにあるお手頃価格の小さなモダンスタイルのおしゃれなワインセラー (大理石の床、マルチカラーの床) の写真
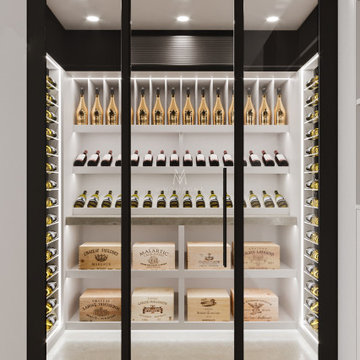
This luxury wine storage display was an alternative option for what was in this case, going to be a kitchen pantry. Overall this is a luxurious, bright showpiece that is within what was only a 4m2 footprint. The joinery finish in this display is a sprayed off-white finish therefore giving the space a more open feel. Floor to ceiling double glazing within a black aluminium door frame that ensures an airtight seal. The large center opening door has a custom door handle that sits directly on the glass. The overhead bulkhead has a reflective mirrored acrylic cladding finish. This conceals the refrigeration cooling system sat behind the air diffuser grill.
Sprayed moisture-resistant joinery
The internal core of the timber is a moisture-resistant fibreboard. This luxury wine storage comes down to an internal temperature of 6°C. Under those circumstances, the joinery longevity is essential in the cold and damp environment. Eventually, natural untreated timber will contract and deform in a cold and damp wine cellar.
With this in mind, the selected paint finish is also fortified with a waterproofing lacquer to further prevent ingress water.
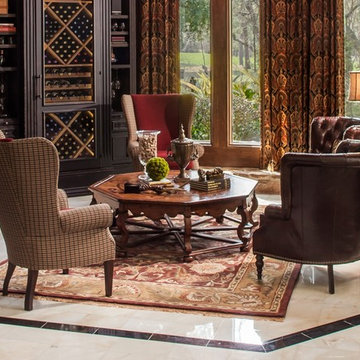
Wine rooms are not just for the avid collector, they are for those that want to entertain friends or show off the homeowners creative flair. This room has a constancy of elegance, charm, and functionality. This room provides engulfing views of the backyard pool, landscaping and top rated golf green.
For more information about this project please visit: www.gryphonbuilders.com. Or contact Allen Griffin, President of Gryphon Builders, at 713-939-8005rs.com
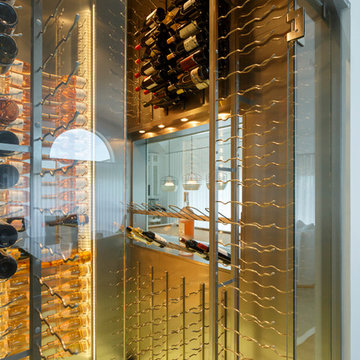
Seamless glass with stainless steel walls and racking. Led lighting with backlit glass floor. Horizontal wine racks for display and large window into kitchen. Hidden cooling system with custom stainless grill.
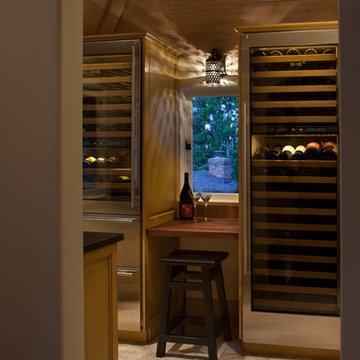
Imagine.....your own wine room. Enjoy the view while sipping wine in this beautiful space
サンディエゴにある高級な小さな地中海スタイルのおしゃれなワインセラー (大理石の床、ベージュの床、ディスプレイラック) の写真
サンディエゴにある高級な小さな地中海スタイルのおしゃれなワインセラー (大理石の床、ベージュの床、ディスプレイラック) の写真
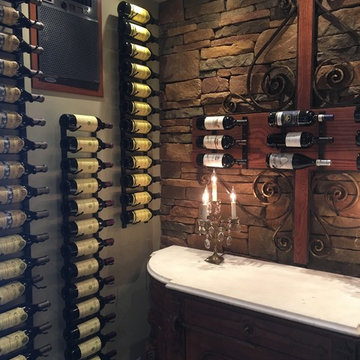
What used to be an ordinary white door now is an exciting focal point for this basement renovation. This fun project transformed your typical basement closet into a spectacular 100 bottle refrigerated wine cellar.
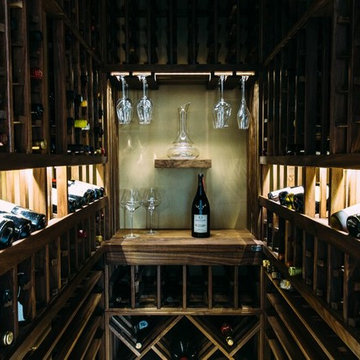
Premier Cru Wine Cellars designs and build elegant, tasteful designs with artistic individuality.
Make your custom wine cellar one that makes a statement about your lifestyle and about your love and appreciation for fine wine.
Wine Cellar Designer: Paul LaRussa
Premier Cru Wine Cellars
www.pcwinecellars.com
(310) 289-1221
Los Angeles
4
