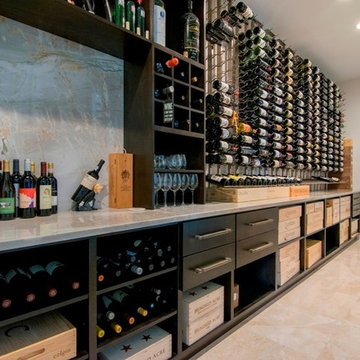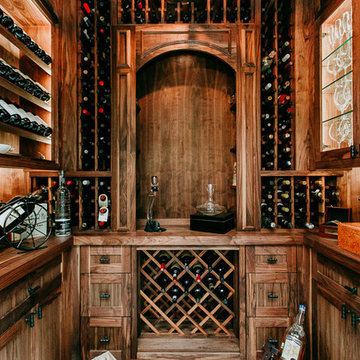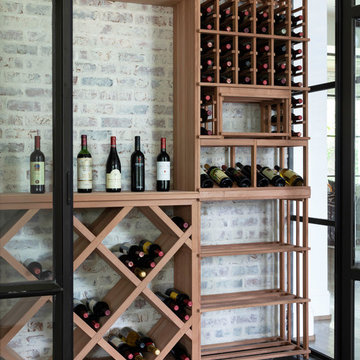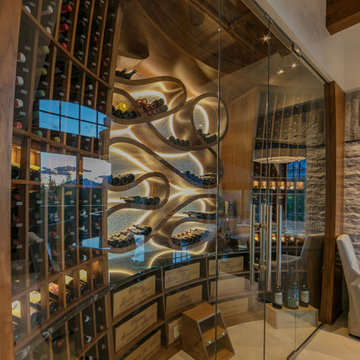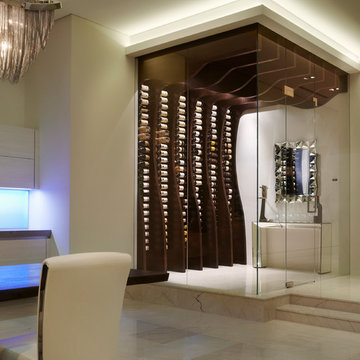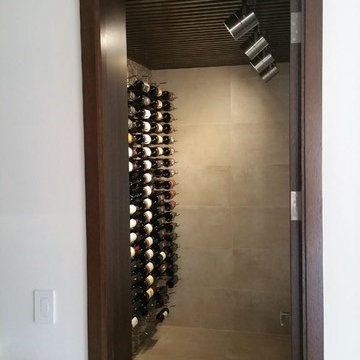コンテンポラリースタイルのワインセラー (大理石の床) の写真
絞り込み:
資材コスト
並び替え:今日の人気順
写真 1〜20 枚目(全 105 枚)
1/3
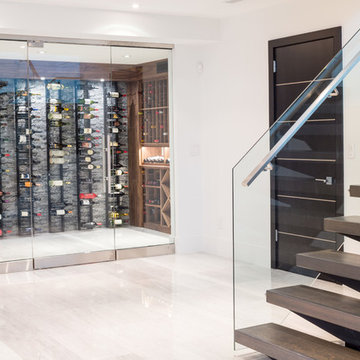
Jason Hartog Photography
トロントにある中くらいなコンテンポラリースタイルのおしゃれなワインセラー (大理石の床、ディスプレイラック) の写真
トロントにある中くらいなコンテンポラリースタイルのおしゃれなワインセラー (大理石の床、ディスプレイラック) の写真
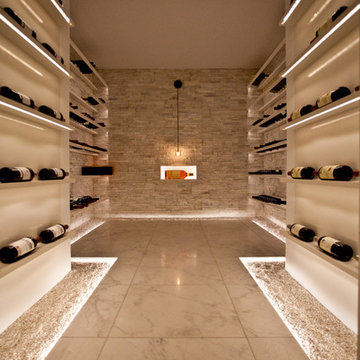
Basement wine cellar by Robert Cameron as featured here: http://www.theglobeandmail.com/life/home-and-garden/decor/dark-dusty-and-inspired-by-the-old-world-not-these-modern-wine-cellars/article13907081/
This Modern home sits atop one of Toronto's beautiful ravines. The full basement is equipped with a large home gym, a steam shower, change room, and guest Bathroom, the center of the basement is a games room/Movie and wine cellar. The other end of the full basement features a full guest suite complete with private Ensuite and kitchenette. The 2nd floor makes up the Master Suite, complete with Master bedroom, master dressing room, and a stunning Master Ensuite with a 20 foot long shower with his and hers access from either end. The bungalow style main floor has a kids bedroom wing complete with kids tv/play room and kids powder room at one end, while the center of the house holds the Kitchen/pantry and staircases. The kitchen open concept unfolds into the 2 story high family room or great room featuring stunning views of the ravine, floor to ceiling stone fireplace and a custom bar for entertaining. There is a separate powder room for this end of the house. As you make your way down the hall to the side entry there is a home office and connecting corridor back to the front entry. All in all a stunning example of a true Toronto Ravine property
photos by Hand Spun Films
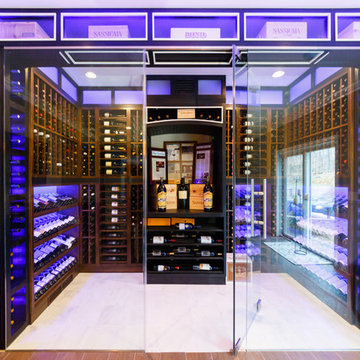
Custom glass enclosed wine room with led lighting and metal and wood racking. Seamless glass wine cellar door and marble flooring.
ニューヨークにあるラグジュアリーな中くらいなコンテンポラリースタイルのおしゃれなワインセラー (大理石の床、ディスプレイラック) の写真
ニューヨークにあるラグジュアリーな中くらいなコンテンポラリースタイルのおしゃれなワインセラー (大理石の床、ディスプレイラック) の写真
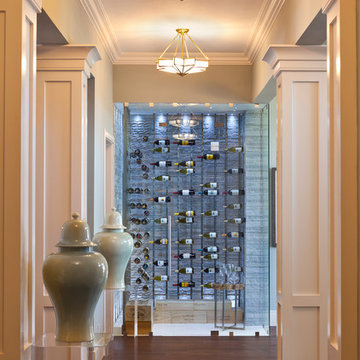
Muted colors lead you to The Victoria, a 5,193 SF model home where architectural elements, features and details delight you in every room. This estate-sized home is located in The Concession, an exclusive, gated community off University Parkway at 8341 Lindrick Lane. John Cannon Homes, newest model offers 3 bedrooms, 3.5 baths, great room, dining room and kitchen with separate dining area. Completing the home is a separate executive-sized suite, bonus room, her studio and his study and 3-car garage.
Gene Pollux Photography
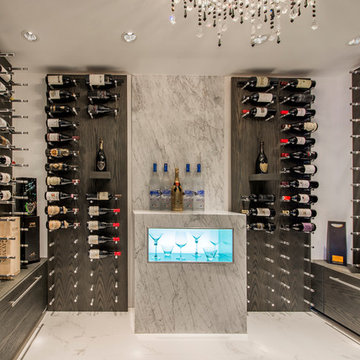
We wanted to create a destination within a home by having everything you needed to throw an awesome party with all the bells and whistles, including a Grey Goose display wall.
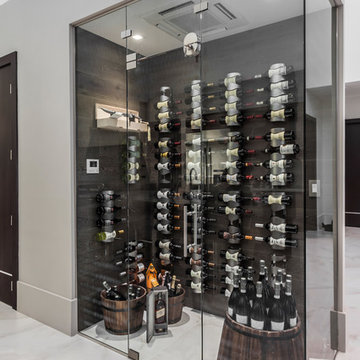
Emilio Collavino
マイアミにあるコンテンポラリースタイルのおしゃれなワインセラー (ワインラック、白い床、大理石の床) の写真
マイアミにあるコンテンポラリースタイルのおしゃれなワインセラー (ワインラック、白い床、大理石の床) の写真
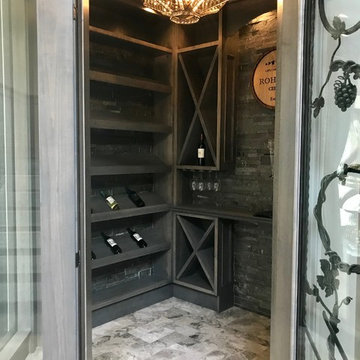
Wine Room Materials:
Walls: Norstone - Charcoal XLX Rock Panels
Floors: Topcu - Fantasy Grey Polished 12X24
Floor Border: Grigio Fantasia 1X3 Herringbone
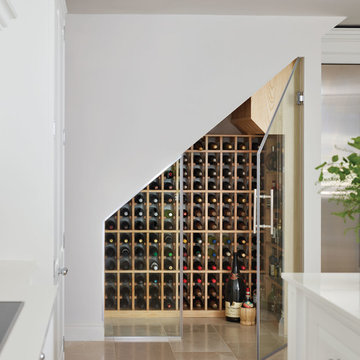
With its carefully sculpted cabinetry and clearly defined zones for cooking, preparation and dining, this family kitchen is perfect for those who are seeking something special. A statement island with bespoke breakfast bar creates an impactful centrepiece.
A key focus was on making the most of even the most awkward spaces. This Sub-Zero wine storage and fridge-freezer gives a beautiful and practical use to this space creating a real talking point at parties.
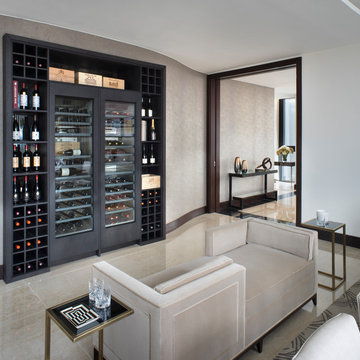
Photography: Philip Vile
ロンドンにあるラグジュアリーな広いコンテンポラリースタイルのおしゃれなワインセラー (大理石の床、ワインラック、マルチカラーの床) の写真
ロンドンにあるラグジュアリーな広いコンテンポラリースタイルのおしゃれなワインセラー (大理石の床、ワインラック、マルチカラーの床) の写真
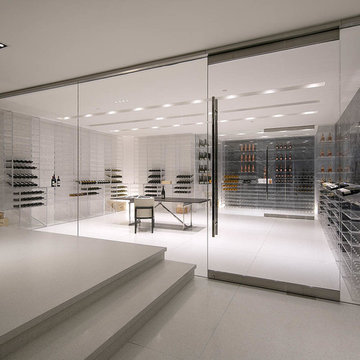
This $98,000,000 home had several amazing spaces. We created an expansive clear acrylic wine storage area that included a wine cellar and champagne cellar. Additionally, we collaborated on a black acrylic bar wall adjacent to the wine storage area.
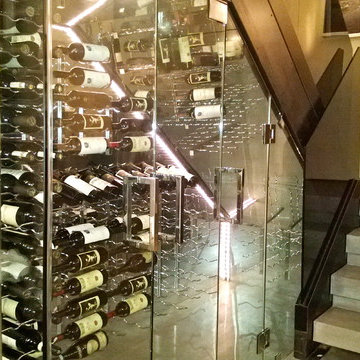
Ultra modern glass and metal wine cellar located under this NYC apartments staircase. The custom wine cabinet is temperature controlled and features led lighting and custom chrome wine racks and hardware.architecture #amazing #millwork #luxury #living #carpentry #studio #style #design #interior #luxurious #lifestyle #miami #newyork #nyc #beach #balharbour #bar #wine
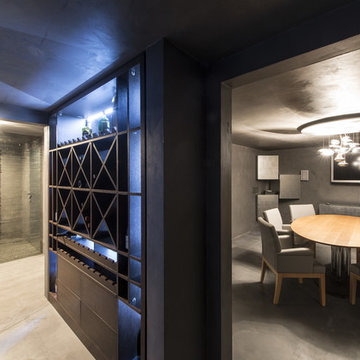
モスクワにある高級な中くらいなコンテンポラリースタイルのおしゃれなワインセラー (大理石の床、ディスプレイラック) の写真
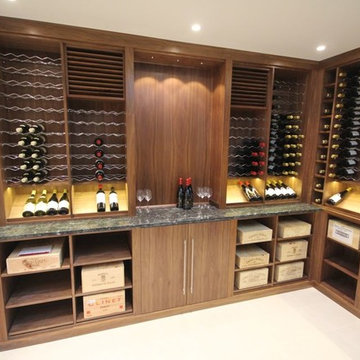
A wonderful walnut wine cellar which allows the owner to really enjoy, and to share his passion.
Set behind a large glass door so that the room is visible from other areas of the building cellar the room then has many carefully planned details.
Walnut louvres to conceal cooling units. Top lit display shelves with chrome racking above. Granite drinks preparation area. Cupboards and drawers for glasses etc. Sliding shelf storage of wine cases. Magnum storage. Focal, top lit alcove where the client plans to hang a painting.
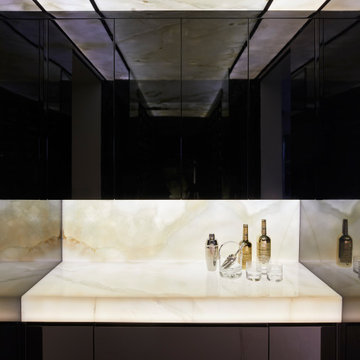
Home wine cellar tasting bar featuring back lit onyx stone illuminating the space from above and below high gloss cabinets.
トロントにある小さなコンテンポラリースタイルのおしゃれなワインセラー (大理石の床、ワインラック、黒い床) の写真
トロントにある小さなコンテンポラリースタイルのおしゃれなワインセラー (大理石の床、ワインラック、黒い床) の写真
コンテンポラリースタイルのワインセラー (大理石の床) の写真
1
