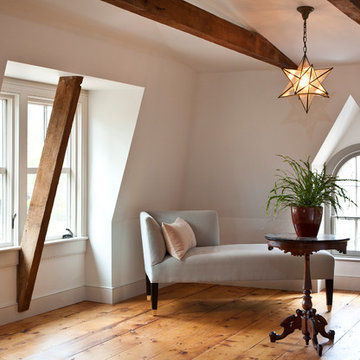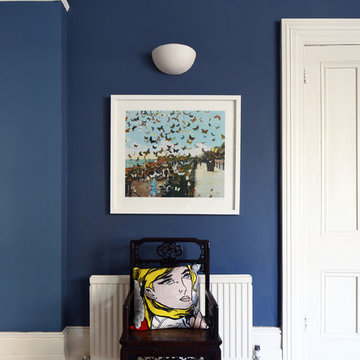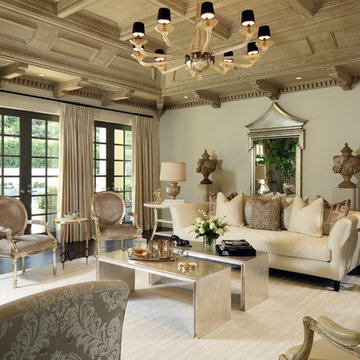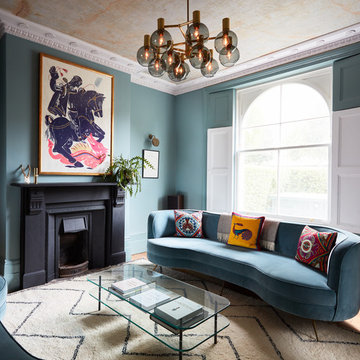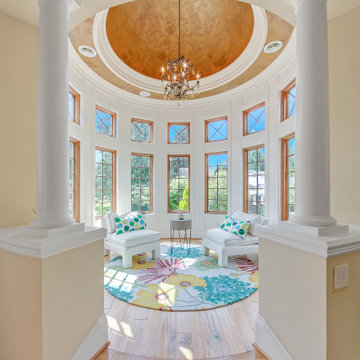小さな、広いヴィクトリアン調のリビングの写真
絞り込み:
資材コスト
並び替え:今日の人気順
写真 1〜20 枚目(全 829 枚)
1/4

This large family home in Brockley had incredible proportions & beautiful period details, which the owners lovingly restored and which we used as the focus of the redecoration. A mix of muted colours & traditional shapes contrast with bolder deep blues, black, mid-century furniture & contemporary patterns.
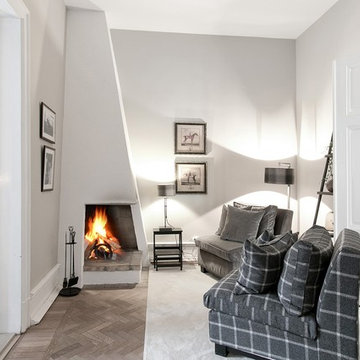
Bjurfors/ SE360
他の地域にある小さなヴィクトリアン調のおしゃれな独立型リビング (白い壁、コーナー設置型暖炉、漆喰の暖炉まわり、淡色無垢フローリング、テレビなし、ベージュの床) の写真
他の地域にある小さなヴィクトリアン調のおしゃれな独立型リビング (白い壁、コーナー設置型暖炉、漆喰の暖炉まわり、淡色無垢フローリング、テレビなし、ベージュの床) の写真

The ground floor of the property has been opened-up as far as possible so as to maximise the illusion of space and daylight. The two original reception rooms have been combined to form a single, grand living room with a central large opening leading to the entrance hall.
Victorian-style plaster cornices and ceiling roses, painted timber sash windows with folding shutters, painted timber architraves and moulded skirtings, and a new limestone fire surround have been installed in keeping with the period of the house. The Dinesen douglas fir floorboards have been laid on piped underfloor heating.
Photographer: Nick Smith
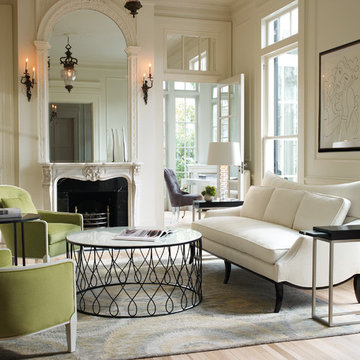
他の地域にある広いヴィクトリアン調のおしゃれなリビング (白い壁、淡色無垢フローリング、標準型暖炉、石材の暖炉まわり、テレビなし) の写真
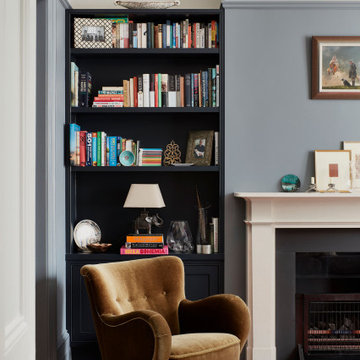
Lincoln Road is our renovation and extension of a Victorian house in East Finchley, North London. It was driven by the will and enthusiasm of the owners, Ed and Elena, who's desire for a stylish and contemporary family home kept the project focused on achieving their goals.
Our design contrasts restored Victorian interiors with a strikingly simple, glass and timber kitchen extension - and matching loft home office.
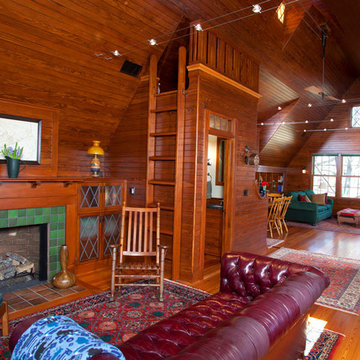
Photo by Randy O'Rourke
www.rorphotos.com
ボストンにある広いヴィクトリアン調のおしゃれなリビング (タイルの暖炉まわり、無垢フローリング、標準型暖炉) の写真
ボストンにある広いヴィクトリアン調のおしゃれなリビング (タイルの暖炉まわり、無垢フローリング、標準型暖炉) の写真
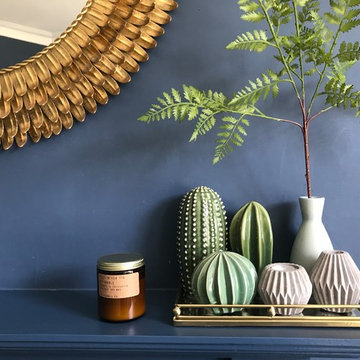
We chose a beautiful inky blue for this London Living room to feel fresh in the daytime when the sun streams in and cozy in the evening when it would otherwise feel quite cold. The colour also complements the original fireplace tiles.
We took the colour across the walls and woodwork, including the alcoves, and skirting boards, to create a perfect seamless finish. Balanced by the white floor, shutters and lampshade there is just enough light to keep it uplifting and atmospheric.
The final additions were a complementary green velvet sofa, luxurious touches of gold and brass and a glass table and mirror to make the room sparkle by bouncing the light from the metallic finishes across the glass and onto the mirror
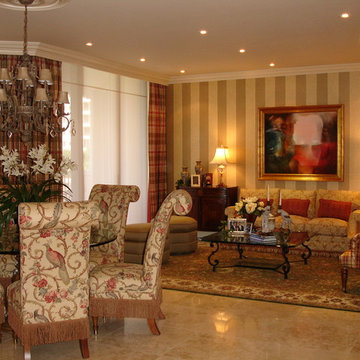
マイアミにあるお手頃価格の広いヴィクトリアン調のおしゃれなリビング (マルチカラーの壁、トラバーチンの床、テレビなし、ベージュの床) の写真
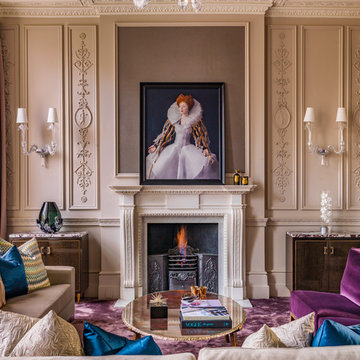
A Nash terraced house in Regent's Park, London. Interior design by Gaye Gardner. Photography by Adam Butler
ロンドンにあるラグジュアリーな広いヴィクトリアン調のおしゃれなリビング (ベージュの壁、カーペット敷き、標準型暖炉、石材の暖炉まわり、テレビなし、紫の床) の写真
ロンドンにあるラグジュアリーな広いヴィクトリアン調のおしゃれなリビング (ベージュの壁、カーペット敷き、標準型暖炉、石材の暖炉まわり、テレビなし、紫の床) の写真
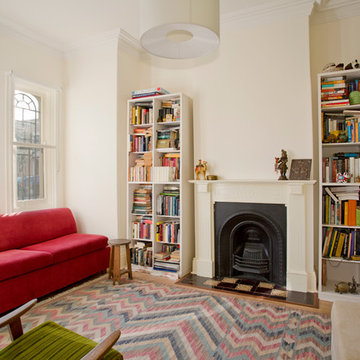
Karina Illovska
シドニーにある小さなヴィクトリアン調のおしゃれな独立型リビング (ライブラリー、標準型暖炉、白い壁、淡色無垢フローリング、漆喰の暖炉まわり、赤いソファ) の写真
シドニーにある小さなヴィクトリアン調のおしゃれな独立型リビング (ライブラリー、標準型暖炉、白い壁、淡色無垢フローリング、漆喰の暖炉まわり、赤いソファ) の写真
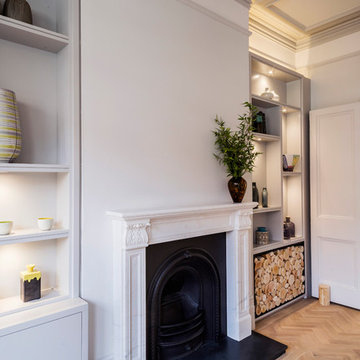
In the living and dining rooms new light greyed oak parquet floors and traditional white marble fireplaces were specified.
Bespoke pale grey lacquer joinery was designed and installed either side of the fireplaces in both rooms, incorporating plenty of storage, with asymmetrical shelving which was lit with individual accent in joinery spotlights. At the side of one of the fireplaces a black steel log store was incorporated.
Both the dining and living rooms had the original ornate plaster ceilings, however they had been painted white throughout and were visually lost. This feature was brought back by painting the plaster relief in close, but contrasting, tones of grey to emphasis the detail.
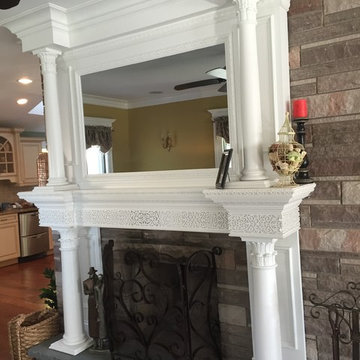
this client owns a Victorian Home in Essex county NJ and asked me to design a fireplace surround that was appropriate for the space and hid the television. The mirror you see in the photo is actually a 2-way mirror and if you look closely at the center section of the mantle, the remote speaker for the TV is built in. The fretwork pattern adds a lovely detail and the super columns (column on top of column) fit perfectly in the design scheme.
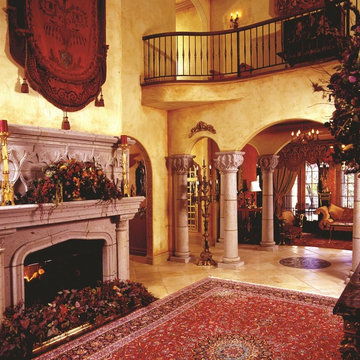
ニューヨークにある高級な広いヴィクトリアン調のおしゃれなリビング (ベージュの壁、セラミックタイルの床、標準型暖炉、コンクリートの暖炉まわり、テレビなし) の写真
小さな、広いヴィクトリアン調のリビングの写真
1
