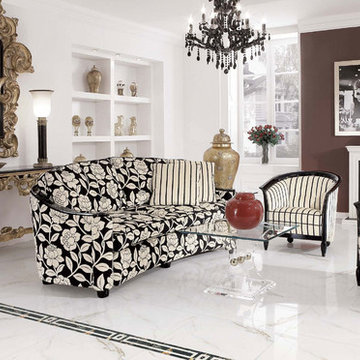ヴィクトリアン調の応接間 (タイルの暖炉まわり) の写真
絞り込み:
資材コスト
並び替え:今日の人気順
写真 21〜40 枚目(全 96 枚)
1/4
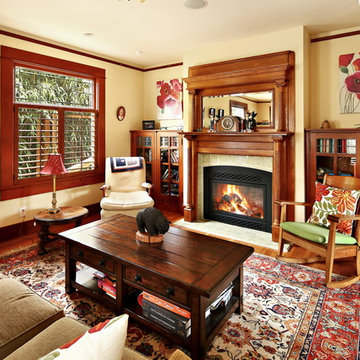
After many years of careful consideration and planning, these clients came to us with the goal of restoring this home’s original Victorian charm while also increasing its livability and efficiency. From preserving the original built-in cabinetry and fir flooring, to adding a new dormer for the contemporary master bathroom, careful measures were taken to strike this balance between historic preservation and modern upgrading. Behind the home’s new exterior claddings, meticulously designed to preserve its Victorian aesthetic, the shell was air sealed and fitted with a vented rainscreen to increase energy efficiency and durability. With careful attention paid to the relationship between natural light and finished surfaces, the once dark kitchen was re-imagined into a cheerful space that welcomes morning conversation shared over pots of coffee.
Every inch of this historical home was thoughtfully considered, prompting countless shared discussions between the home owners and ourselves. The stunning result is a testament to their clear vision and the collaborative nature of this project.
Photography by Radley Muller Photography
Design by Deborah Todd Building Design Services
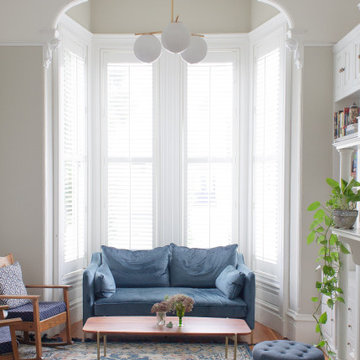
サンフランシスコにあるお手頃価格の中くらいなヴィクトリアン調のおしゃれなリビング (グレーの壁、無垢フローリング、標準型暖炉、タイルの暖炉まわり、テレビなし、茶色い床) の写真
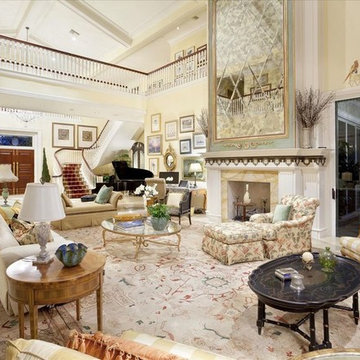
マイアミにあるラグジュアリーな巨大なヴィクトリアン調のおしゃれなリビング (ベージュの壁、リノリウムの床、標準型暖炉、タイルの暖炉まわり、テレビなし、ベージュの床) の写真
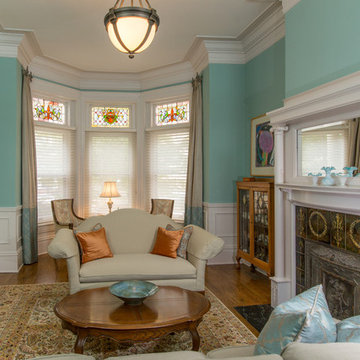
photo by TA Wilson
Ufab reupholstered the the once black settee and was the fabric source for the new window panels and sofa and pillows is the foreground.
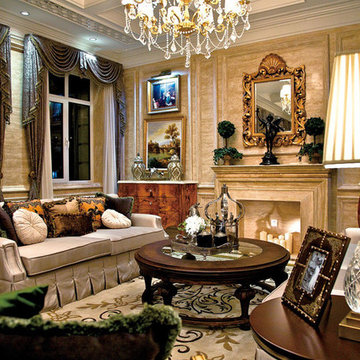
The decoration of living room with aristocratic temperament give us stunning visual impact.
ロサンゼルスにあるお手頃価格の小さなヴィクトリアン調のおしゃれなリビング (ベージュの壁、カーペット敷き、標準型暖炉、タイルの暖炉まわり) の写真
ロサンゼルスにあるお手頃価格の小さなヴィクトリアン調のおしゃれなリビング (ベージュの壁、カーペット敷き、標準型暖炉、タイルの暖炉まわり) の写真
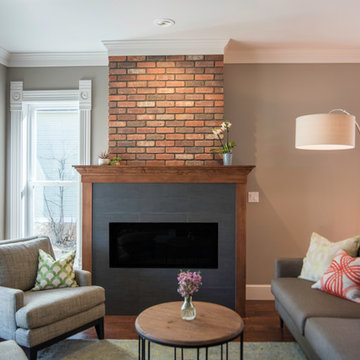
Photography and staging by Heather Mace of RA+A
アルバカーキにある中くらいなヴィクトリアン調のおしゃれなリビング (グレーの壁、無垢フローリング、標準型暖炉、タイルの暖炉まわり、壁掛け型テレビ) の写真
アルバカーキにある中くらいなヴィクトリアン調のおしゃれなリビング (グレーの壁、無垢フローリング、標準型暖炉、タイルの暖炉まわり、壁掛け型テレビ) の写真
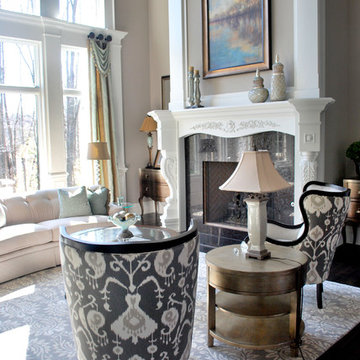
インディアナポリスにある高級な中くらいなヴィクトリアン調のおしゃれなリビング (グレーの壁、濃色無垢フローリング、標準型暖炉、タイルの暖炉まわり、テレビなし、茶色い床) の写真
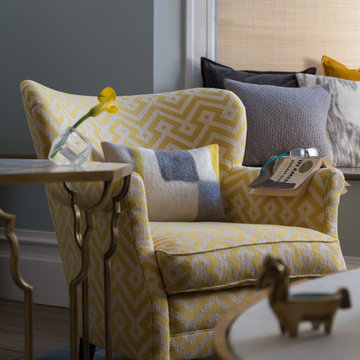
AND Interior Design Studio
サンフランシスコにある高級な中くらいなヴィクトリアン調のおしゃれなリビング (青い壁、無垢フローリング、標準型暖炉、タイルの暖炉まわり、テレビなし) の写真
サンフランシスコにある高級な中くらいなヴィクトリアン調のおしゃれなリビング (青い壁、無垢フローリング、標準型暖炉、タイルの暖炉まわり、テレビなし) の写真
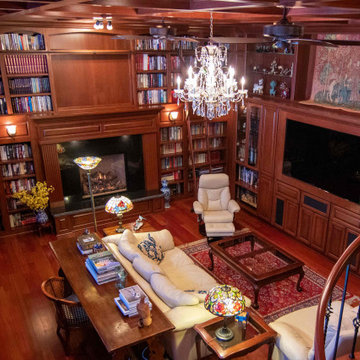
ミネアポリスにある高級な広いヴィクトリアン調のおしゃれなリビング (茶色い壁、無垢フローリング、標準型暖炉、タイルの暖炉まわり、埋込式メディアウォール、茶色い床) の写真
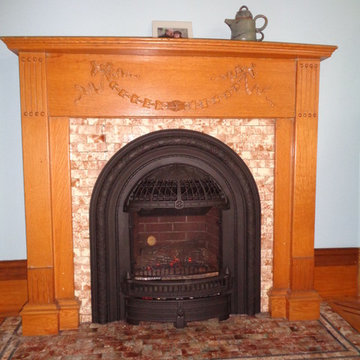
ミネアポリスにある低価格の小さなヴィクトリアン調のおしゃれなリビング (青い壁、磁器タイルの床、標準型暖炉、タイルの暖炉まわり、テレビなし) の写真
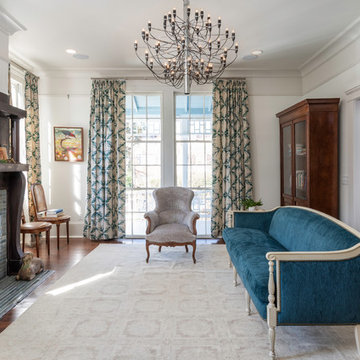
Take a look at this two-story historical design that is both unique and welcoming. This spacious living room is formal and elegant, and full of patterns to keep the eye moving around the room.
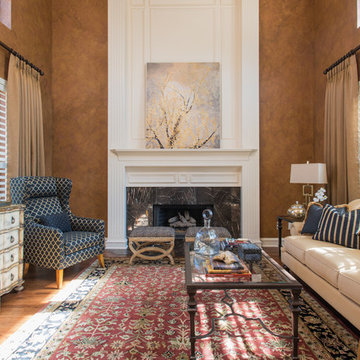
Michael Hunter Photography
ダラスにある高級な中くらいなヴィクトリアン調のおしゃれなリビング (茶色い壁、無垢フローリング、標準型暖炉、タイルの暖炉まわり、テレビなし、茶色い床) の写真
ダラスにある高級な中くらいなヴィクトリアン調のおしゃれなリビング (茶色い壁、無垢フローリング、標準型暖炉、タイルの暖炉まわり、テレビなし、茶色い床) の写真
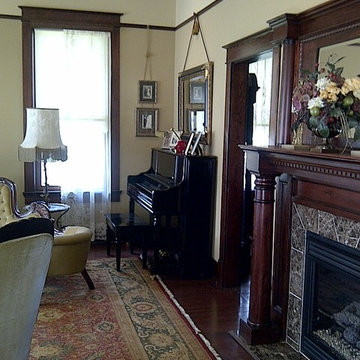
Formal parlor with new fireplace designed to look like it had always been there - since 1910.
オースティンにあるお手頃価格の広いヴィクトリアン調のおしゃれなリビング (ベージュの壁、濃色無垢フローリング、標準型暖炉、タイルの暖炉まわり、テレビなし) の写真
オースティンにあるお手頃価格の広いヴィクトリアン調のおしゃれなリビング (ベージュの壁、濃色無垢フローリング、標準型暖炉、タイルの暖炉まわり、テレビなし) の写真
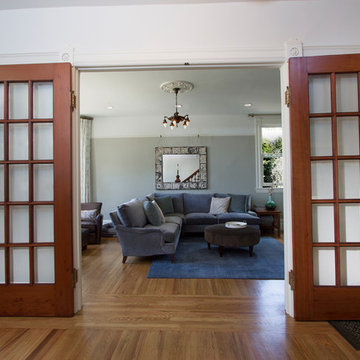
This was a detailed exterior and interior restoration of an 1894 Victorian originally designed by influential architect and developer Joseph Leonard. Saikley Architects and Buestad Construction worked closely with the clients to uncover evidence of original exterior and interior details that had been removed and recreate them. Minor changes were made to the second story layout to add a bathroom for a master suite while staying true to the original feeling of the house.
Restoration with Buestad Construction, Inc.
Photography by Buestad Construction, Inc.
https://saikleyarchitects.com/portfolio/victorian-restoration/
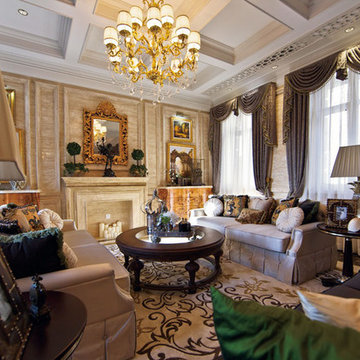
Living room bright and spacious interior design beautiful, simple and the atmosphere on display furniture, soft and elegant colors of ceiling light, a splendid palace vividly at present.
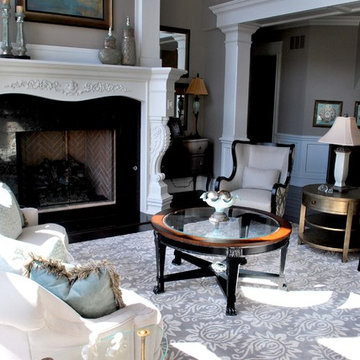
インディアナポリスにある高級な中くらいなヴィクトリアン調のおしゃれなリビング (グレーの壁、濃色無垢フローリング、標準型暖炉、タイルの暖炉まわり、テレビなし、茶色い床) の写真
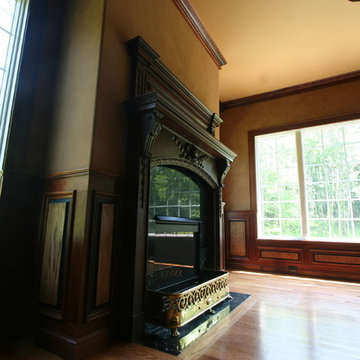
フィラデルフィアにある中くらいなヴィクトリアン調のおしゃれなリビング (ベージュの壁、無垢フローリング、標準型暖炉、タイルの暖炉まわり、テレビなし) の写真
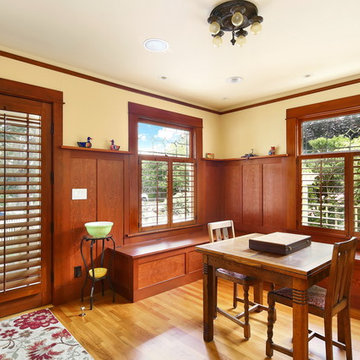
After many years of careful consideration and planning, these clients came to us with the goal of restoring this home’s original Victorian charm while also increasing its livability and efficiency. From preserving the original built-in cabinetry and fir flooring, to adding a new dormer for the contemporary master bathroom, careful measures were taken to strike this balance between historic preservation and modern upgrading. Behind the home’s new exterior claddings, meticulously designed to preserve its Victorian aesthetic, the shell was air sealed and fitted with a vented rainscreen to increase energy efficiency and durability. With careful attention paid to the relationship between natural light and finished surfaces, the once dark kitchen was re-imagined into a cheerful space that welcomes morning conversation shared over pots of coffee.
Every inch of this historical home was thoughtfully considered, prompting countless shared discussions between the home owners and ourselves. The stunning result is a testament to their clear vision and the collaborative nature of this project.
Photography by Radley Muller Photography
Design by Deborah Todd Building Design Services
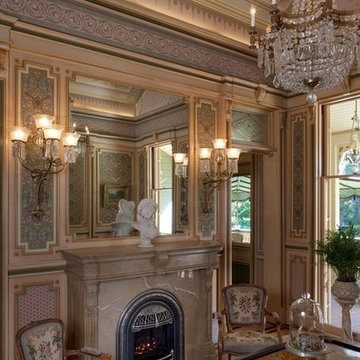
サンフランシスコにあるヴィクトリアン調のおしゃれなリビング (ベージュの壁、淡色無垢フローリング、標準型暖炉、タイルの暖炉まわり、テレビなし、ベージュの床) の写真
ヴィクトリアン調の応接間 (タイルの暖炉まわり) の写真
2
