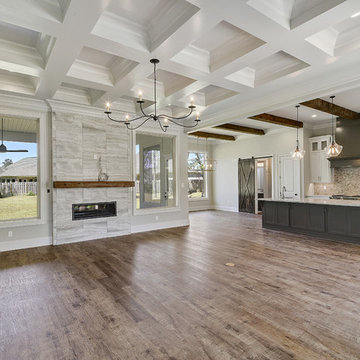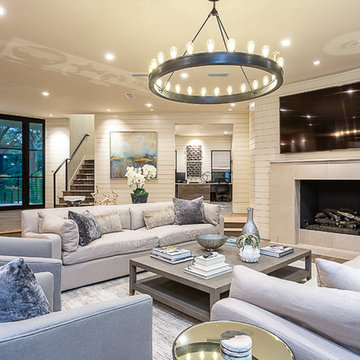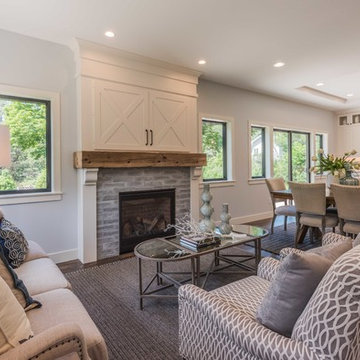カントリー風の応接間 (タイルの暖炉まわり) の写真
絞り込み:
資材コスト
並び替え:今日の人気順
写真 1〜20 枚目(全 234 枚)
1/4
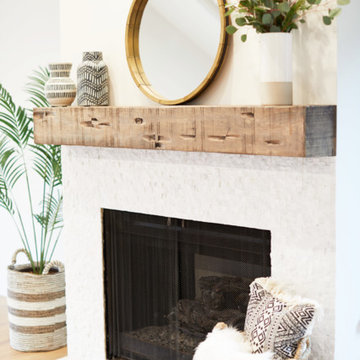
Fully renovated ranch style house. Layout has been opened to provide open concept living. Custom stained beams
サンディエゴにあるお手頃価格の広いカントリー風のおしゃれなリビング (白い壁、淡色無垢フローリング、標準型暖炉、タイルの暖炉まわり、ベージュの床) の写真
サンディエゴにあるお手頃価格の広いカントリー風のおしゃれなリビング (白い壁、淡色無垢フローリング、標準型暖炉、タイルの暖炉まわり、ベージュの床) の写真

サンフランシスコにある巨大なカントリー風のおしゃれなリビング (黄色い壁、無垢フローリング、標準型暖炉、タイルの暖炉まわり、埋込式メディアウォール) の写真
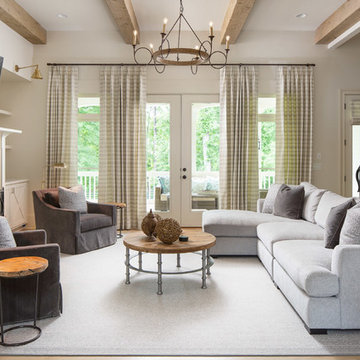
Photo Credit: David Cannon; Design: Michelle Mentzer
Instagram: @newriverbuildingco
アトランタにある中くらいなカントリー風のおしゃれなリビング (ベージュの壁、無垢フローリング、標準型暖炉、壁掛け型テレビ、茶色い床、タイルの暖炉まわり) の写真
アトランタにある中くらいなカントリー風のおしゃれなリビング (ベージュの壁、無垢フローリング、標準型暖炉、壁掛け型テレビ、茶色い床、タイルの暖炉まわり) の写真
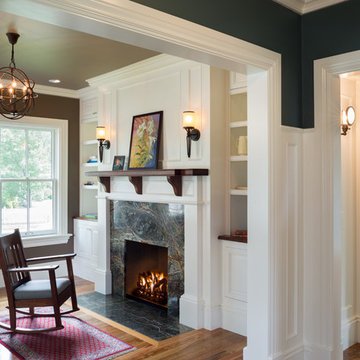
Robert Brewster Photography
プロビデンスにある小さなカントリー風のおしゃれなリビング (茶色い壁、無垢フローリング、標準型暖炉、タイルの暖炉まわり) の写真
プロビデンスにある小さなカントリー風のおしゃれなリビング (茶色い壁、無垢フローリング、標準型暖炉、タイルの暖炉まわり) の写真
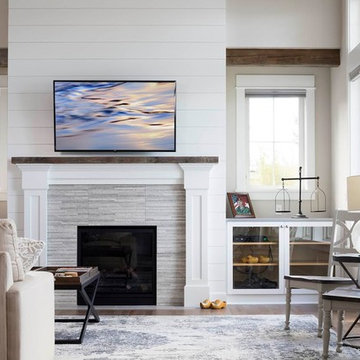
シアトルにある中くらいなカントリー風のおしゃれなリビング (グレーの壁、無垢フローリング、標準型暖炉、タイルの暖炉まわり、壁掛け型テレビ、茶色い床) の写真
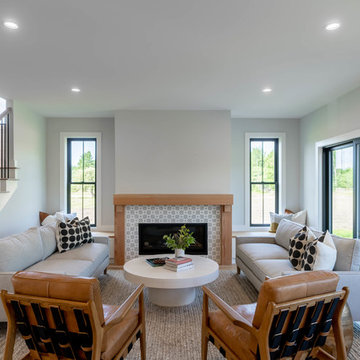
ポートランド(メイン)にあるカントリー風のおしゃれなリビング (グレーの壁、淡色無垢フローリング、横長型暖炉、タイルの暖炉まわり、テレビなし) の写真
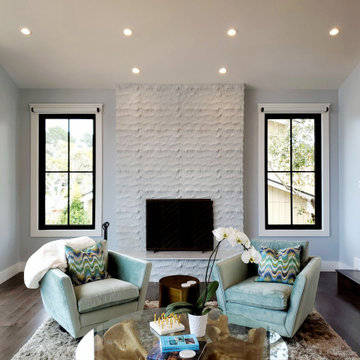
In the Living Room, we refinished the existing fireplace and added new casement windows on either side. To open up space even further we replaced the existing large windows off the front with new sliding glass doors that open up on to a new Garapa deck.
Fireplace tile is Artistic Tile in "Dune Bianco Carrara" and flooring by Homerwood in “Hickory Graphite”. Windows & doors by Western Windows.
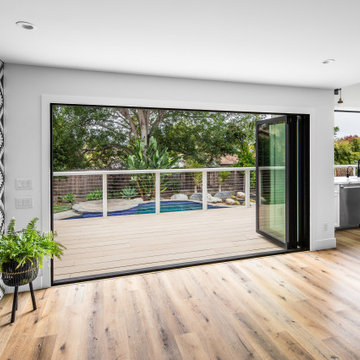
サンディエゴにあるラグジュアリーな広いカントリー風のおしゃれなリビング (マルチカラーの壁、淡色無垢フローリング、コーナー設置型暖炉、タイルの暖炉まわり、埋込式メディアウォール、ベージュの床) の写真

This Beautiful Multi-Story Modern Farmhouse Features a Master On The Main & A Split-Bedroom Layout • 5 Bedrooms • 4 Full Bathrooms • 1 Powder Room • 3 Car Garage • Vaulted Ceilings • Den • Large Bonus Room w/ Wet Bar • 2 Laundry Rooms • So Much More!
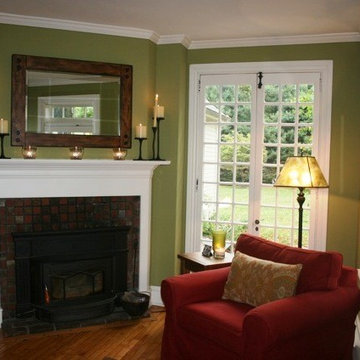
The attached sitting room compliments the living room and extends the space for large gatherings or is an intimate place to relax unwind. The accent colors from the living room are featured as the predominate colors for this space.
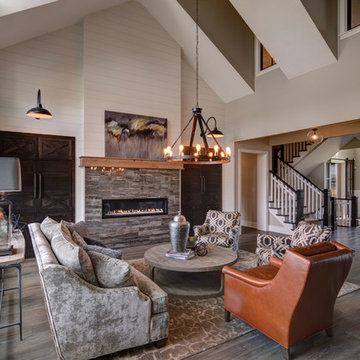
Beautiful high ceiling that lets an abundance of natural light in and travels through to the windows upstairs. Amazing shiplap wood sliding creates a focal point for guests as they process the small details in this large space.
Photo by: Thomas Graham
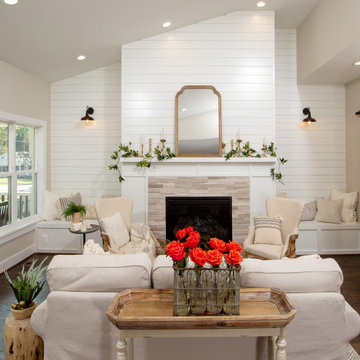
ワシントンD.C.にあるカントリー風のおしゃれな応接間 (ベージュの壁、濃色無垢フローリング、標準型暖炉、タイルの暖炉まわり、テレビなし、茶色い床) の写真
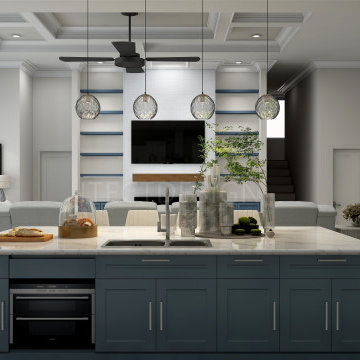
modern farmhouse design family room with a living room ding room and open kitchen.
with this design, we went with a neutral color palette with a blue accent kitchen island and custom-made built-ins with indirect light strips and floating shelves.
the custom coffered ceiling design was made to reflect class sophistication as well as elegance which added value to a bright well lit unique space.

サンフランシスコにあるラグジュアリーな巨大なカントリー風のおしゃれなリビング (白い壁、壁掛け型テレビ、淡色無垢フローリング、標準型暖炉、タイルの暖炉まわり、茶色い床、折り上げ天井、パネル壁) の写真
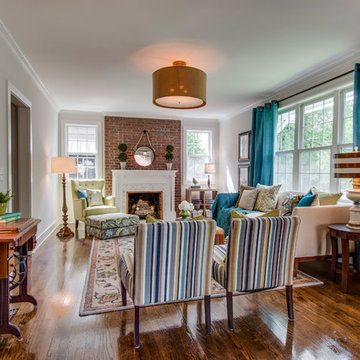
Historic preservation living room renovation.
Development Group: Seanachè Homes - Nashville, TN seanachehomes.com
General Contractor: Peveler Construction - Brentwood, TN pevelerconstruction.com
Staging: Angela and the Stagers - Nashville, TN http://www.angelaandthestagers.com
Realtor: Dallon Hudson Realty, Silver Point Properties - Nashville, TN dallonhudson.com
Home Design: Lane Design - Nashville, TN lane-design.com

This Beautiful Multi-Story Modern Farmhouse Features a Master On The Main & A Split-Bedroom Layout • 5 Bedrooms • 4 Full Bathrooms • 1 Powder Room • 3 Car Garage • Vaulted Ceilings • Den • Large Bonus Room w/ Wet Bar • 2 Laundry Rooms • So Much More!

Kelly: “It just transformed the whole house into something more casual, more farmhouse, more lived in and comfortable.”
************************************************************************* Standard fireplace surrounded by Carrera Marble Tile and accented with Grey painted wood paneling, hearth and trim.
*************************************************************************
Buffalo Lumber specializes in Custom Milled, Factory Finished Wood Siding and Paneling. We ONLY do real wood.
カントリー風の応接間 (タイルの暖炉まわり) の写真
1
