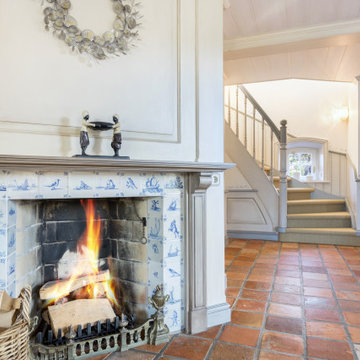カントリー風の応接間 (全タイプの天井の仕上げ、タイルの暖炉まわり) の写真
絞り込み:
資材コスト
並び替え:今日の人気順
写真 1〜20 枚目(全 20 枚)
1/5

This Beautiful Multi-Story Modern Farmhouse Features a Master On The Main & A Split-Bedroom Layout • 5 Bedrooms • 4 Full Bathrooms • 1 Powder Room • 3 Car Garage • Vaulted Ceilings • Den • Large Bonus Room w/ Wet Bar • 2 Laundry Rooms • So Much More!
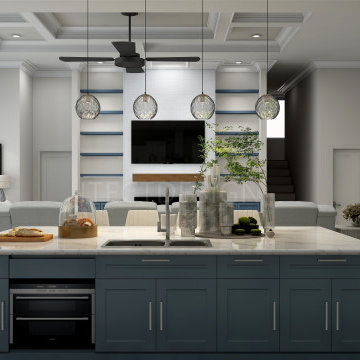
modern farmhouse design family room with a living room ding room and open kitchen.
with this design, we went with a neutral color palette with a blue accent kitchen island and custom-made built-ins with indirect light strips and floating shelves.
the custom coffered ceiling design was made to reflect class sophistication as well as elegance which added value to a bright well lit unique space.

サンフランシスコにあるラグジュアリーな巨大なカントリー風のおしゃれなリビング (白い壁、壁掛け型テレビ、淡色無垢フローリング、標準型暖炉、タイルの暖炉まわり、茶色い床、折り上げ天井、パネル壁) の写真
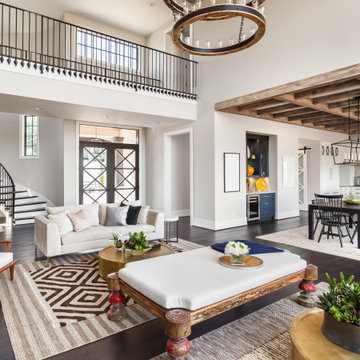
Classic style meets master craftsmanship in every Tekton CA custom renovation. This home represents the style and craftsmanship you can expect from our expert team. Our founders have over 100 years of combined experience bringing dreams to life!
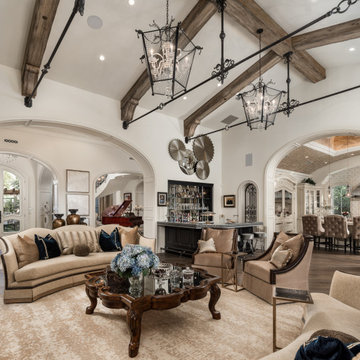
This traditional living room features beige fabric seating and a wooden glass coffee table decorated with crystal trinkets and blue hydrandreas. The exposed beams in the ceiling hold the caged crystal chandeliers. A wet bar sits in the corner of the living room for additional entertainment opportunities.
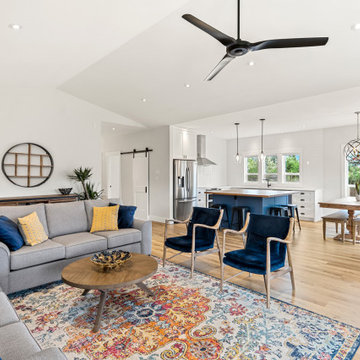
Open concept design with kitchen, dining and living areas. Living area features a vaulted ceiling.
バンクーバーにあるお手頃価格の中くらいなカントリー風のおしゃれなリビング (グレーの壁、ラミネートの床、横長型暖炉、タイルの暖炉まわり、壁掛け型テレビ、茶色い床、三角天井) の写真
バンクーバーにあるお手頃価格の中くらいなカントリー風のおしゃれなリビング (グレーの壁、ラミネートの床、横長型暖炉、タイルの暖炉まわり、壁掛け型テレビ、茶色い床、三角天井) の写真
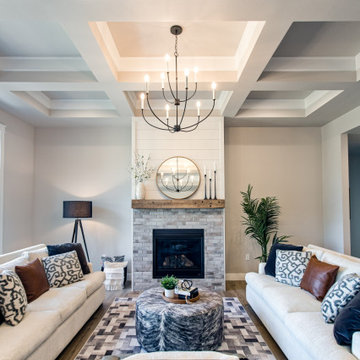
2.5" x 10" Brick-look Fireplace Tile by Soci, Boston Brick in Downtown
他の地域にあるカントリー風のおしゃれなリビング (白い壁、標準型暖炉、タイルの暖炉まわり、茶色い床、格子天井、クッションフロア) の写真
他の地域にあるカントリー風のおしゃれなリビング (白い壁、標準型暖炉、タイルの暖炉まわり、茶色い床、格子天井、クッションフロア) の写真
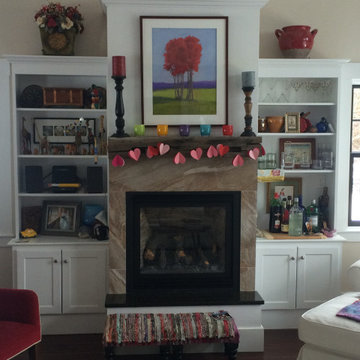
This built in is a fireplace surround with custom made cabinets and shelving on either side. Crown molding wraps around the top of this pine built-in to give it a nice finish. We also installed the gas fireplace and built a box around it and a hearth, which we tiled and also finished off.
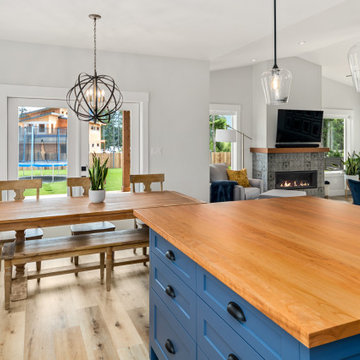
Open concept design with kitchen, dining and living areas. Living area features a vaulted ceiling.
バンクーバーにあるお手頃価格の中くらいなカントリー風のおしゃれなリビング (グレーの壁、ラミネートの床、横長型暖炉、タイルの暖炉まわり、壁掛け型テレビ、茶色い床、三角天井) の写真
バンクーバーにあるお手頃価格の中くらいなカントリー風のおしゃれなリビング (グレーの壁、ラミネートの床、横長型暖炉、タイルの暖炉まわり、壁掛け型テレビ、茶色い床、三角天井) の写真

This Beautiful Multi-Story Modern Farmhouse Features a Master On The Main & A Split-Bedroom Layout • 5 Bedrooms • 4 Full Bathrooms • 1 Powder Room • 3 Car Garage • Vaulted Ceilings • Den • Large Bonus Room w/ Wet Bar • 2 Laundry Rooms • So Much More!

This Beautiful Multi-Story Modern Farmhouse Features a Master On The Main & A Split-Bedroom Layout • 5 Bedrooms • 4 Full Bathrooms • 1 Powder Room • 3 Car Garage • Vaulted Ceilings • Den • Large Bonus Room w/ Wet Bar • 2 Laundry Rooms • So Much More!
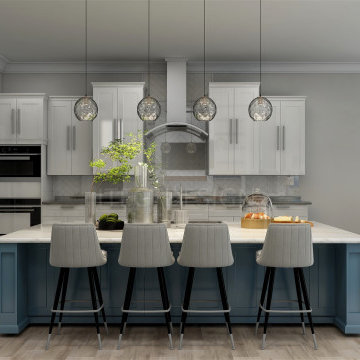
modern farmhouse design family room with a living room ding room and open kitchen.
with this design, we went with a neutral color palette with a blue accent kitchen island and custom-made built-ins with indirect light strips and floating shelves.
the custom coffered ceiling design was made to reflect class sophistication as well as elegance which added value to a bright well lit unique space.
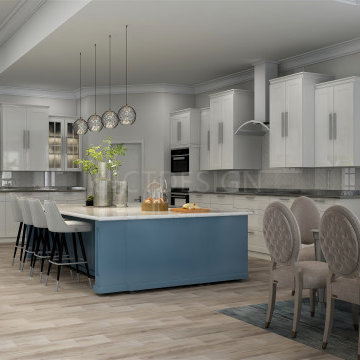
modern farmhouse design family room with a living room ding room and open kitchen.
with this design, we went with a neutral color palette with a blue accent kitchen island and custom-made built-ins with indirect light strips and floating shelves.
the custom coffered ceiling design was made to reflect class sophistication as well as elegance which added value to a bright well lit unique space.
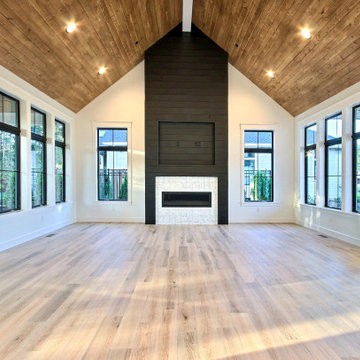
This Beautiful Multi-Story Modern Farmhouse Features a Master On The Main & A Split-Bedroom Layout • 5 Bedrooms • 4 Full Bathrooms • 1 Powder Room • 3 Car Garage • Vaulted Ceilings • Den • Large Bonus Room w/ Wet Bar • 2 Laundry Rooms • So Much More!
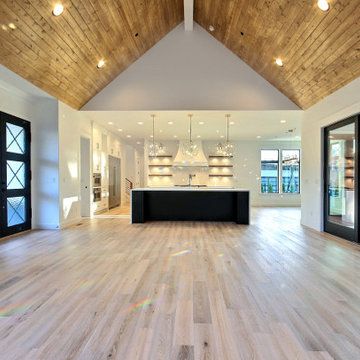
This Beautiful Multi-Story Modern Farmhouse Features a Master On The Main & A Split-Bedroom Layout • 5 Bedrooms • 4 Full Bathrooms • 1 Powder Room • 3 Car Garage • Vaulted Ceilings • Den • Large Bonus Room w/ Wet Bar • 2 Laundry Rooms • So Much More!
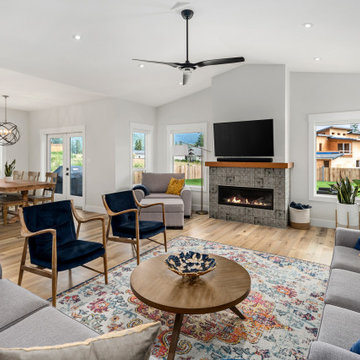
Open concept design with kitchen, dining and living areas. Living area features a vaulted ceiling.
バンクーバーにあるお手頃価格の中くらいなカントリー風のおしゃれなリビング (グレーの壁、ラミネートの床、横長型暖炉、タイルの暖炉まわり、壁掛け型テレビ、茶色い床、三角天井) の写真
バンクーバーにあるお手頃価格の中くらいなカントリー風のおしゃれなリビング (グレーの壁、ラミネートの床、横長型暖炉、タイルの暖炉まわり、壁掛け型テレビ、茶色い床、三角天井) の写真
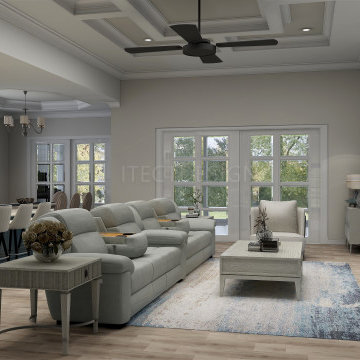
modern farmhouse design family room with a living room ding room and open kitchen.
with this design, we went with a neutral color palette with a blue accent kitchen island and custom-made built-ins with indirect light strips and floating shelves.
the custom coffered ceiling design was made to reflect class sophistication as well as elegance which added value to a bright well lit unique space.
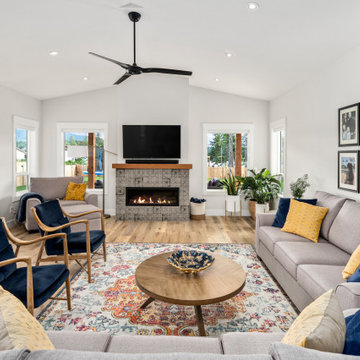
Open concept design with kitchen, dining and living areas. Living area features a vaulted ceiling.
バンクーバーにあるお手頃価格の中くらいなカントリー風のおしゃれなリビング (グレーの壁、ラミネートの床、横長型暖炉、タイルの暖炉まわり、壁掛け型テレビ、茶色い床、三角天井) の写真
バンクーバーにあるお手頃価格の中くらいなカントリー風のおしゃれなリビング (グレーの壁、ラミネートの床、横長型暖炉、タイルの暖炉まわり、壁掛け型テレビ、茶色い床、三角天井) の写真
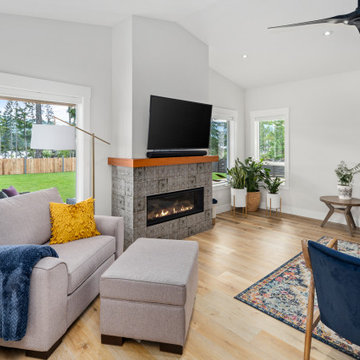
Open concept design with kitchen, dining and living areas. Living area features a vaulted ceiling.
バンクーバーにあるお手頃価格の中くらいなカントリー風のおしゃれなリビング (グレーの壁、ラミネートの床、横長型暖炉、タイルの暖炉まわり、壁掛け型テレビ、茶色い床、三角天井) の写真
バンクーバーにあるお手頃価格の中くらいなカントリー風のおしゃれなリビング (グレーの壁、ラミネートの床、横長型暖炉、タイルの暖炉まわり、壁掛け型テレビ、茶色い床、三角天井) の写真
カントリー風の応接間 (全タイプの天井の仕上げ、タイルの暖炉まわり) の写真
1
