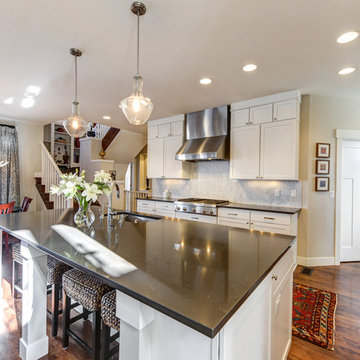ヴィクトリアン調のキッチン (無垢フローリング) の写真
絞り込み:
資材コスト
並び替え:今日の人気順
写真 281〜300 枚目(全 649 枚)
1/3
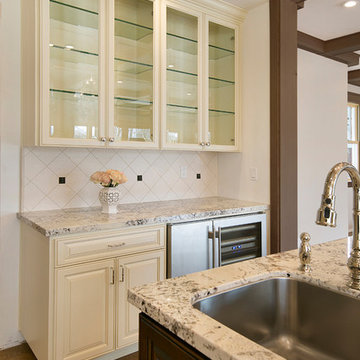
Other kitchen highlights include four crystal and bronze chandeliers, intricate beam work in the ceiling, glass display cabinets and a dual wine and beverage chiller.
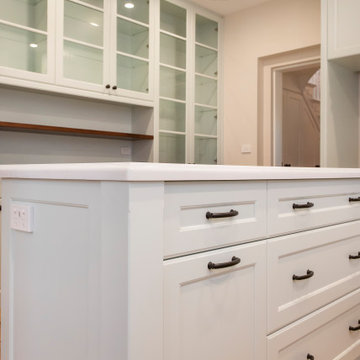
Adrienne Bizzarri Photography
メルボルンにある高級な広いヴィクトリアン調のおしゃれなキッチン (ドロップインシンク、ガラス扉のキャビネット、緑のキャビネット、クオーツストーンカウンター、白いキッチンパネル、メタルタイルのキッチンパネル、黒い調理設備、無垢フローリング、白いキッチンカウンター) の写真
メルボルンにある高級な広いヴィクトリアン調のおしゃれなキッチン (ドロップインシンク、ガラス扉のキャビネット、緑のキャビネット、クオーツストーンカウンター、白いキッチンパネル、メタルタイルのキッチンパネル、黒い調理設備、無垢フローリング、白いキッチンカウンター) の写真
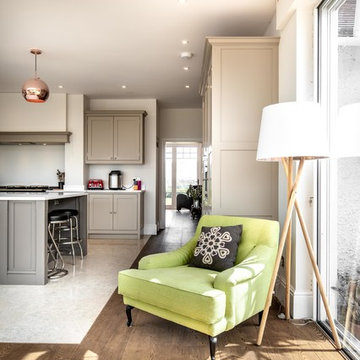
Wide plank floors, ideal for large open plan spaces teamed with a stone tiles in this traditional kitchen design. Engineered oak wood flooring hand finished with wax oil. Durable with a beautiful shine.
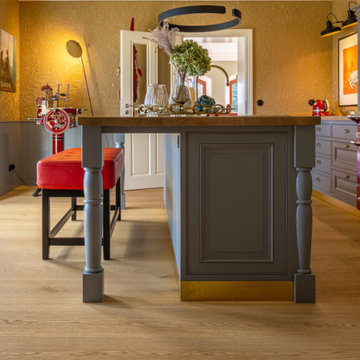
他の地域にあるヴィクトリアン調のおしゃれなキッチン (無垢フローリング、ベージュの床、グレーのキャビネット、木材カウンター、ベージュのキッチンカウンター) の写真
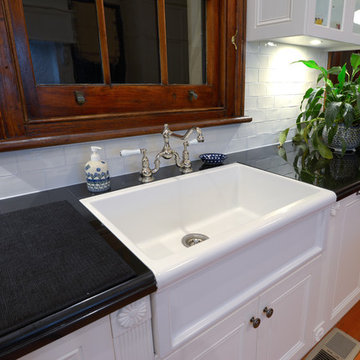
Photo by Andy Warren.
ニューカッスルにあるラグジュアリーな巨大なヴィクトリアン調のおしゃれなキッチン (エプロンフロントシンク、落し込みパネル扉のキャビネット、白いキャビネット、御影石カウンター、白いキッチンパネル、サブウェイタイルのキッチンパネル、無垢フローリング) の写真
ニューカッスルにあるラグジュアリーな巨大なヴィクトリアン調のおしゃれなキッチン (エプロンフロントシンク、落し込みパネル扉のキャビネット、白いキャビネット、御影石カウンター、白いキッチンパネル、サブウェイタイルのキッチンパネル、無垢フローリング) の写真
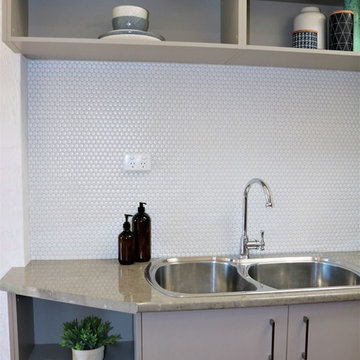
Cosmetic remodel and completely styled 100 year old Victorian Terrace in the CBD of Newcastle, NSW.
Total investment - approx $50,000.00
Return on investment - approx $230,000.00
Photos taken by Turnstyle Living.
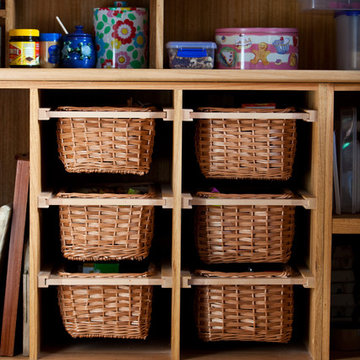
Photos by Sarah Wood Photography.
Architect’s notes:
Major refurbishment of an 1880’s Victorian home. Spaces were reconfigured to suit modern life while being respectful of the original building. A meandering family home with a variety of moods and finishes.
Special features:
Low-energy lighting
Grid interactive electric solar panels
80,000 liter underground rain water storage
Low VOC paints
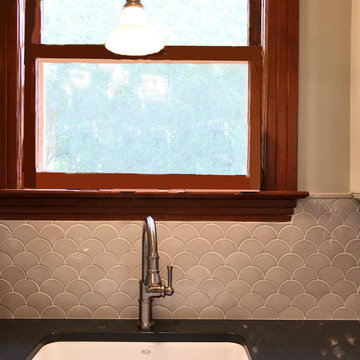
There is a meditative quality to rinsing and washing dishes. What a great spot to think and clean at the same time! Kitchen Remodel - 1902 Victorian, Seattle, WA, Belltown Design, Photography by Paula McHugh
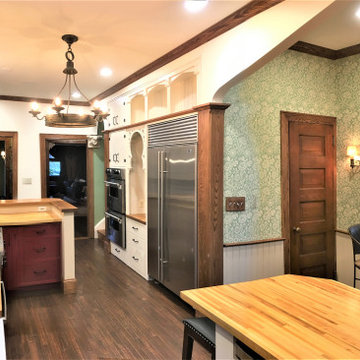
An ideal cozy breakfast spot beside the window with a recessed arched spot
フィラデルフィアにある広いヴィクトリアン調のおしゃれなキッチン (エプロンフロントシンク、インセット扉のキャビネット、白いキャビネット、木材カウンター、緑のキッチンパネル、磁器タイルのキッチンパネル、シルバーの調理設備、無垢フローリング、茶色い床、茶色いキッチンカウンター) の写真
フィラデルフィアにある広いヴィクトリアン調のおしゃれなキッチン (エプロンフロントシンク、インセット扉のキャビネット、白いキャビネット、木材カウンター、緑のキッチンパネル、磁器タイルのキッチンパネル、シルバーの調理設備、無垢フローリング、茶色い床、茶色いキッチンカウンター) の写真
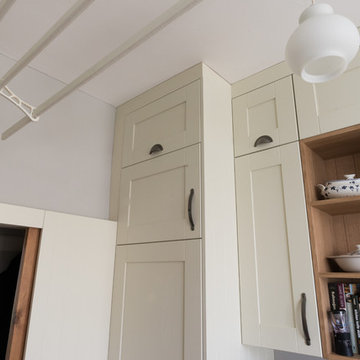
Nina Petchey, Bells and Bows Photography
他の地域にある中くらいなヴィクトリアン調のおしゃれなキッチン (エプロンフロントシンク、シェーカースタイル扉のキャビネット、白いキャビネット、白いキッチンパネル、ガラス板のキッチンパネル、白い調理設備、無垢フローリング、アイランドなし) の写真
他の地域にある中くらいなヴィクトリアン調のおしゃれなキッチン (エプロンフロントシンク、シェーカースタイル扉のキャビネット、白いキャビネット、白いキッチンパネル、ガラス板のキッチンパネル、白い調理設備、無垢フローリング、アイランドなし) の写真
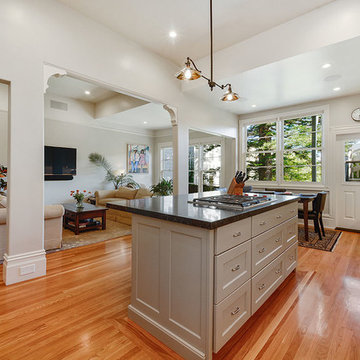
Another view of the Open kitchen with Omega maple cabinets and CeasarStone quartz countertops and island. Low-profile Kohler single basin/undermount sink with Rohl side spray with metal lever faucet. High-end Wolf Cooktop and down draft vent system, Viking professional series wall oven and a Bosch standard dishwasher. Rejuvenation pendant ceiling "Chicago" Black Matte fixture.
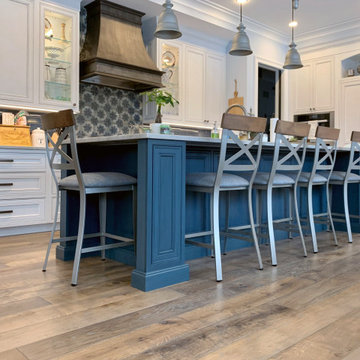
The stunning kitchen is proof a space can be comfortable yet elegant. The kitchen’s Vintage French Oak floor gives a sense of warmth & history with its reclaimed wood appearance while the bold navy blue island & off-white glazed cabinets balances the space with a sophisticated elegance. Floor: 7″ wide-plank Vintage French Oak Rustic Character Victorian Collection hand scraped pillowed edge color Komaco Lite Satin Hardwax Oil. For more information please email us at: sales@signaturehardwoods.com
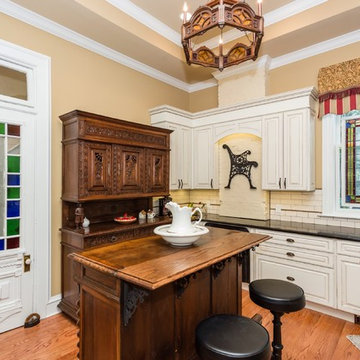
We remodeled the kitchen at this historic home in Lafayette Square, one of the oldest neighborhoods in St. Louis, MO. We built custom butlers pantry furniture using drawers from the old Central Library and repurposed glass doors. We added coffered ceiling, recessed lighting and a vintage chandelier.
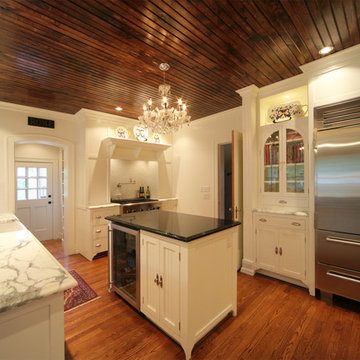
Photography by Starboard & Port of Springfield, Missouri.
他の地域にある広いヴィクトリアン調のおしゃれなキッチン (アンダーカウンターシンク、落し込みパネル扉のキャビネット、白いキャビネット、シルバーの調理設備、無垢フローリング) の写真
他の地域にある広いヴィクトリアン調のおしゃれなキッチン (アンダーカウンターシンク、落し込みパネル扉のキャビネット、白いキャビネット、シルバーの調理設備、無垢フローリング) の写真
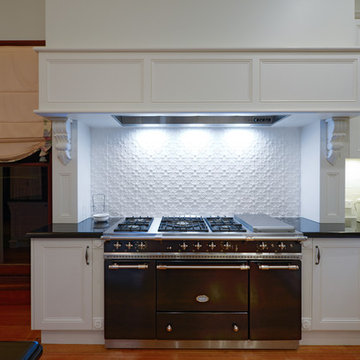
Photo By Andy Warren
ニューカッスルにあるラグジュアリーな巨大なヴィクトリアン調のおしゃれなキッチン (エプロンフロントシンク、落し込みパネル扉のキャビネット、白いキャビネット、御影石カウンター、白いキッチンパネル、サブウェイタイルのキッチンパネル、無垢フローリング) の写真
ニューカッスルにあるラグジュアリーな巨大なヴィクトリアン調のおしゃれなキッチン (エプロンフロントシンク、落し込みパネル扉のキャビネット、白いキャビネット、御影石カウンター、白いキッチンパネル、サブウェイタイルのキッチンパネル、無垢フローリング) の写真
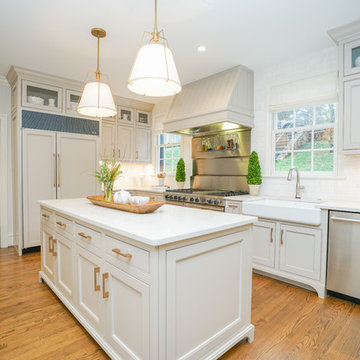
New custom casework and cabinetry, with a new floor layout.
Photos: Christian Stewart Photography
他の地域にある中くらいなヴィクトリアン調のおしゃれなキッチン (エプロンフロントシンク、フラットパネル扉のキャビネット、白いキャビネット、大理石カウンター、白いキッチンパネル、セラミックタイルのキッチンパネル、シルバーの調理設備、無垢フローリング、茶色い床) の写真
他の地域にある中くらいなヴィクトリアン調のおしゃれなキッチン (エプロンフロントシンク、フラットパネル扉のキャビネット、白いキャビネット、大理石カウンター、白いキッチンパネル、セラミックタイルのキッチンパネル、シルバーの調理設備、無垢フローリング、茶色い床) の写真
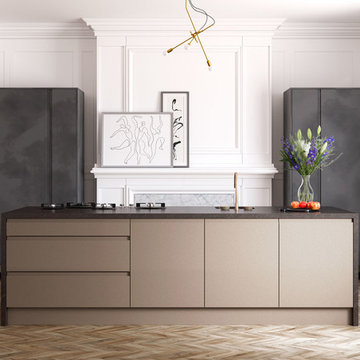
Metallic Pink Champagne island doors with Foundry Black Steel larder units.
マンチェスターにあるラグジュアリーな広いヴィクトリアン調のおしゃれなキッチン (無垢フローリング、茶色い床) の写真
マンチェスターにあるラグジュアリーな広いヴィクトリアン調のおしゃれなキッチン (無垢フローリング、茶色い床) の写真
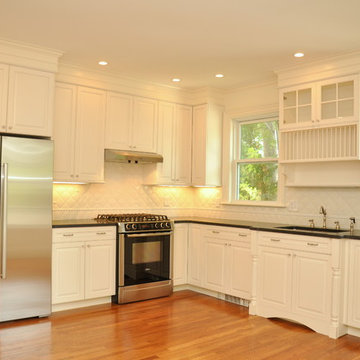
ボストンにある高級な中くらいなヴィクトリアン調のおしゃれなキッチン (アンダーカウンターシンク、レイズドパネル扉のキャビネット、白いキャビネット、御影石カウンター、白いキッチンパネル、磁器タイルのキッチンパネル、シルバーの調理設備、無垢フローリング、アイランドなし) の写真
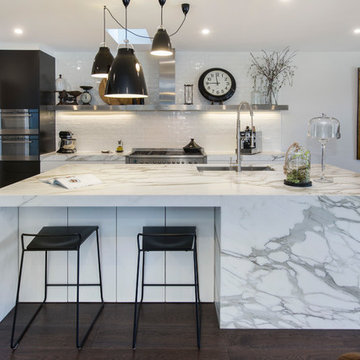
Designed and built by Sherbrooke design and Construction to maximize a relatively small 450 square block this home is surprisingly spacious as you set foot inside. A wonderful home flooded with natural light, featuring rusted pressed metal printed wallpaper, breathtaking slabs of Calcutta marble, alfresco ceiling heat panels, fans and a pool.
ヴィクトリアン調のキッチン (無垢フローリング) の写真
15
