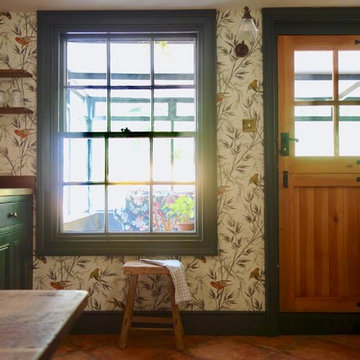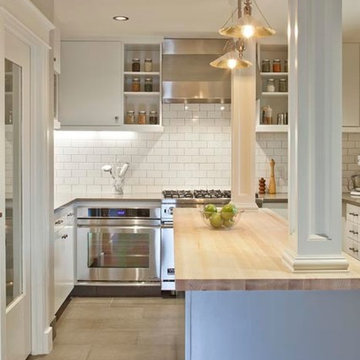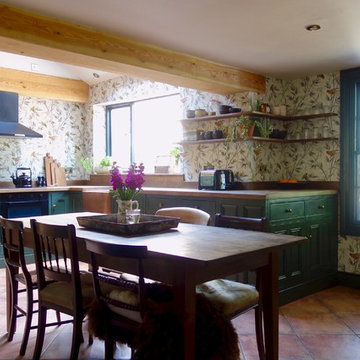ヴィクトリアン調のキッチン (タイルカウンター、木材カウンター) の写真
絞り込み:
資材コスト
並び替え:今日の人気順
写真 41〜60 枚目(全 209 枚)
1/4
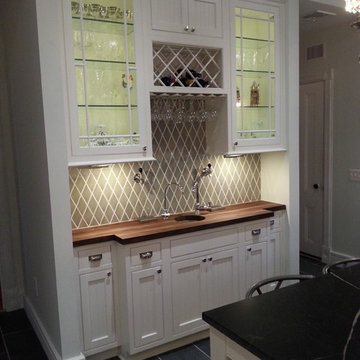
Cabinets from Conestoga Wood Specialties (Conestogawood.com) from Cabinet Joint (Cabinetjoint.com)
Backsplash tile: Quemere
Beer tap, Seltzer Tap, Chilled Filtered Water, Hot/Cold
Walnut Counter: Armani Fine Woodworking ( http://www.armanifinewoodworking.com/ )
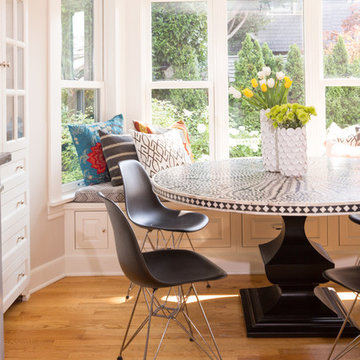
Traditional with an eclectic twist, this historic Queen Anne home is highly personalized without losing its roots. Full of pops of teal and red amidst a background of textured neutrals, this home is a careful balance of warm grays and blacks set against bright whites, color and natural woods. Designed with kids in mind, this home is both beautiful and durable -- a highly curated space ready to stand the test of time.
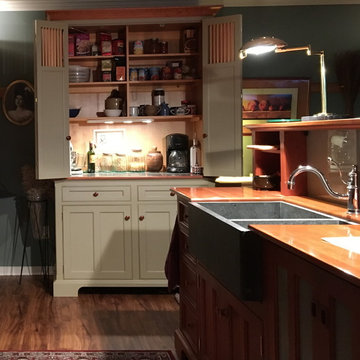
Some of our most popular units over the years have been our Working Pantries. Here the slate gray WP48 is shown open with its granite countertop. It can conceal most of the kitchen’s small electrical appliances as well as dishes and dry goods. By adding a sink and an under-counter refrigerator, these pantries become Hospitality Centers that can conceal any plug-in countertop appliance as well. These versatile workstations have found their way into many homes and offices for many different reasons.
Our 29” deep workstations allow for extra counter top and storage space as demonstrated by our S84 island Sink Workstation. The Storage unit above hides the messy countertop from view from the adjacent room/area, while adding valuable work space in the reach zone around the sink. It also stores dishes or counter top appliances behind its glass sliding doors. And there is still no more beautiful countertop than our solid cherry top that is protected with a water and stain resistant polyurethane finish.
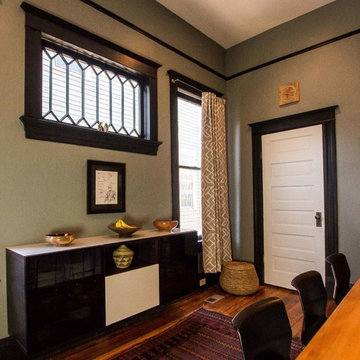
This Kitchen was the house's original Dining Room. The Pantry door lead to the original Butler's Pantry, but was shortened into a standard modern day Pantry. That space was given to the new bedroom replacing the original closed off Kitchen.
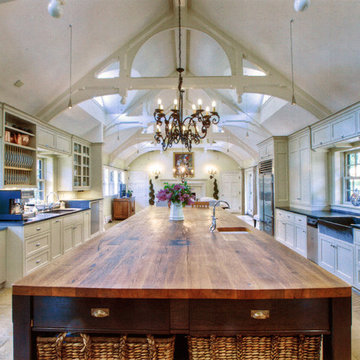
The kitchen has a large center island and arched trusses
ボストンにある巨大なヴィクトリアン調のおしゃれなキッチン (シェーカースタイル扉のキャビネット、白いキャビネット、白いキッチンパネル、シルバーの調理設備、エプロンフロントシンク、木材カウンター、トラバーチンの床) の写真
ボストンにある巨大なヴィクトリアン調のおしゃれなキッチン (シェーカースタイル扉のキャビネット、白いキャビネット、白いキッチンパネル、シルバーの調理設備、エプロンフロントシンク、木材カウンター、トラバーチンの床) の写真
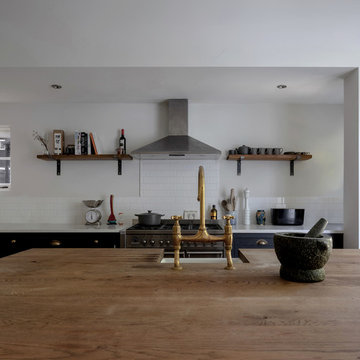
Peter Landers
ロンドンにあるお手頃価格の中くらいなヴィクトリアン調のおしゃれなキッチン (エプロンフロントシンク、シェーカースタイル扉のキャビネット、グレーのキャビネット、木材カウンター、白いキッチンパネル、磁器タイルのキッチンパネル、シルバーの調理設備、無垢フローリング、茶色い床、茶色いキッチンカウンター) の写真
ロンドンにあるお手頃価格の中くらいなヴィクトリアン調のおしゃれなキッチン (エプロンフロントシンク、シェーカースタイル扉のキャビネット、グレーのキャビネット、木材カウンター、白いキッチンパネル、磁器タイルのキッチンパネル、シルバーの調理設備、無垢フローリング、茶色い床、茶色いキッチンカウンター) の写真
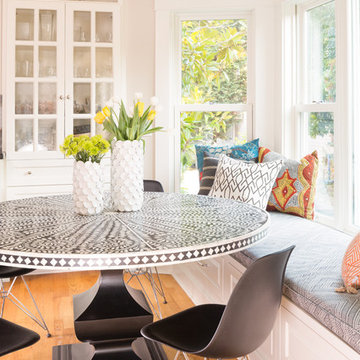
Traditional with an eclectic twist, this historic Queen Anne home is highly personalized without losing its roots. Full of pops of teal and red amidst a background of textured neutrals, this home is a careful balance of warm grays and blacks set against bright whites, color and natural woods. Designed with kids in mind, this home is both beautiful and durable -- a highly curated space ready to stand the test of time.
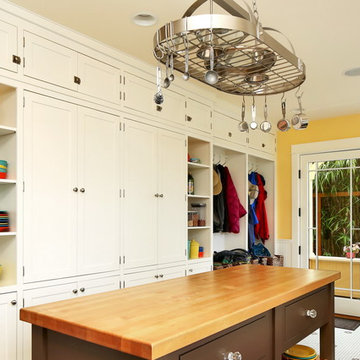
After many years of careful consideration and planning, these clients came to us with the goal of restoring this home’s original Victorian charm while also increasing its livability and efficiency. From preserving the original built-in cabinetry and fir flooring, to adding a new dormer for the contemporary master bathroom, careful measures were taken to strike this balance between historic preservation and modern upgrading. Behind the home’s new exterior claddings, meticulously designed to preserve its Victorian aesthetic, the shell was air sealed and fitted with a vented rainscreen to increase energy efficiency and durability. With careful attention paid to the relationship between natural light and finished surfaces, the once dark kitchen was re-imagined into a cheerful space that welcomes morning conversation shared over pots of coffee.
Every inch of this historical home was thoughtfully considered, prompting countless shared discussions between the home owners and ourselves. The stunning result is a testament to their clear vision and the collaborative nature of this project.
Photography by Radley Muller Photography
Design by Deborah Todd Building Design Services
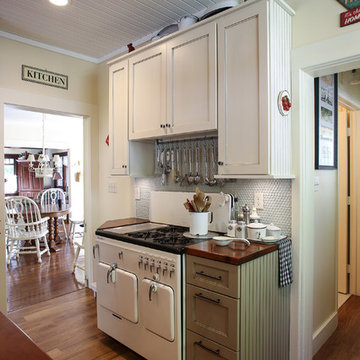
Dave Mason-ISPhotographic
他の地域にあるラグジュアリーな中くらいなヴィクトリアン調のおしゃれなキッチン (シェーカースタイル扉のキャビネット、木材カウンター、無垢フローリング、エプロンフロントシンク、白いキャビネット、青いキッチンパネル、ガラスタイルのキッチンパネル、白い調理設備) の写真
他の地域にあるラグジュアリーな中くらいなヴィクトリアン調のおしゃれなキッチン (シェーカースタイル扉のキャビネット、木材カウンター、無垢フローリング、エプロンフロントシンク、白いキャビネット、青いキッチンパネル、ガラスタイルのキッチンパネル、白い調理設備) の写真
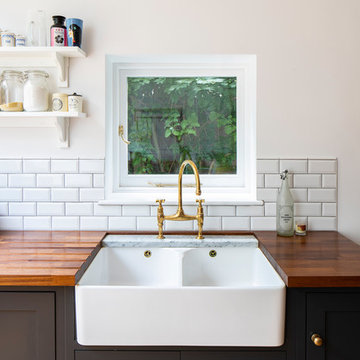
ロンドンにあるお手頃価格の小さなヴィクトリアン調のおしゃれなキッチン (シェーカースタイル扉のキャビネット、緑のキャビネット、木材カウンター、白いキッチンパネル、セラミックタイルのキッチンパネル、淡色無垢フローリング、アイランドなし) の写真
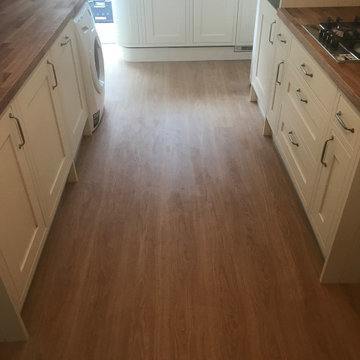
Full kitchen Refurbishment
Kitchen units installation
Wooden worktop installation
Electrical installation 1-st and 2-nd Fix
Plumbing Installation 1-st and 2-nd Fix
Appliances installation
Certifications
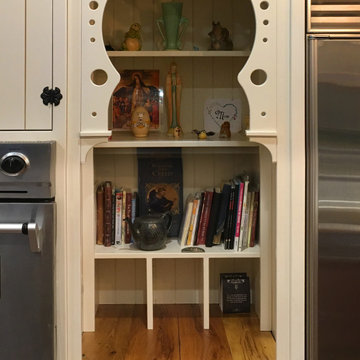
フィラデルフィアにある広いヴィクトリアン調のおしゃれなキッチン (エプロンフロントシンク、インセット扉のキャビネット、白いキャビネット、木材カウンター、緑のキッチンパネル、磁器タイルのキッチンパネル、シルバーの調理設備、無垢フローリング、茶色い床、茶色いキッチンカウンター) の写真
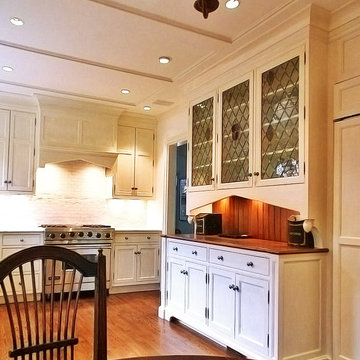
ニューヨークにあるお手頃価格の中くらいなヴィクトリアン調のおしゃれなキッチン (アンダーカウンターシンク、インセット扉のキャビネット、白いキャビネット、木材カウンター、茶色いキッチンパネル、木材のキッチンパネル、シルバーの調理設備、濃色無垢フローリング、アイランドなし、茶色い床、茶色いキッチンカウンター) の写真
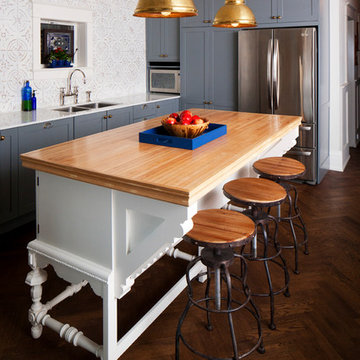
edward kowal
トロントにあるヴィクトリアン調のおしゃれなアイランドキッチン (ダブルシンク、シェーカースタイル扉のキャビネット、グレーのキャビネット、木材カウンター、マルチカラーのキッチンパネル、シルバーの調理設備、濃色無垢フローリング、茶色い床) の写真
トロントにあるヴィクトリアン調のおしゃれなアイランドキッチン (ダブルシンク、シェーカースタイル扉のキャビネット、グレーのキャビネット、木材カウンター、マルチカラーのキッチンパネル、シルバーの調理設備、濃色無垢フローリング、茶色い床) の写真
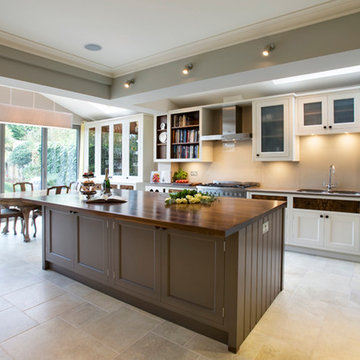
A walnut-topped kitchen island takes centre stage while a chorus of quality appliances by Miele, Neff, Britannia and Franke help with the chores.
ロンドンにある高級な広いヴィクトリアン調のおしゃれなキッチン (アンダーカウンターシンク、落し込みパネル扉のキャビネット、白いキャビネット、木材カウンター、ベージュキッチンパネル、ガラス板のキッチンパネル、シルバーの調理設備、トラバーチンの床) の写真
ロンドンにある高級な広いヴィクトリアン調のおしゃれなキッチン (アンダーカウンターシンク、落し込みパネル扉のキャビネット、白いキャビネット、木材カウンター、ベージュキッチンパネル、ガラス板のキッチンパネル、シルバーの調理設備、トラバーチンの床) の写真
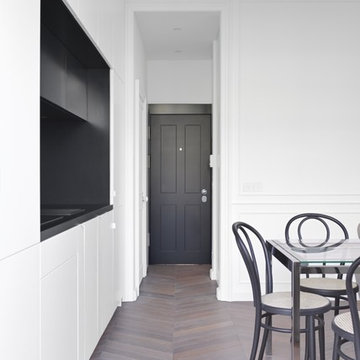
Notting Hill is one of the most charming and stylish districts in London. This apartment is situated at Hereford Road, on a 19th century building, where Guglielmo Marconi (the pioneer of wireless communication) lived for a year; now the home of my clients, a french couple.
The owners desire was to celebrate the building's past while also reflecting their own french aesthetic, so we recreated victorian moldings, cornices and rosettes. We also found an iron fireplace, inspired by the 19th century era, which we placed in the living room, to bring that cozy feeling without loosing the minimalistic vibe. We installed customized cement tiles in the bathroom and the Burlington London sanitaires, combining both french and british aesthetic.
We decided to mix the traditional style with modern white bespoke furniture. All the apartment is in bright colors, with the exception of a few details, such as the fireplace and the kitchen splash back: bold accents to compose together with the neutral colors of the space.
We have found the best layout for this small space by creating light transition between the pieces. First axis runs from the entrance door to the kitchen window, while the second leads from the window in the living area to the window in the bedroom. Thanks to this alignment, the spatial arrangement is much brighter and vaster, while natural light comes to every room in the apartment at any time of the day.
Ola Jachymiak Studio
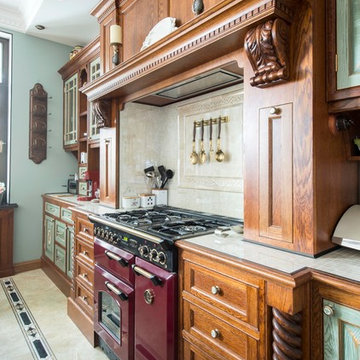
Проект реализован на мебельном предприятии Holmfort (г.Ясногорск). Фасады массив дуба, браширование, ручная покраска, патинирование. Каркас МДФ18мм, выдвижные яшики массив дуба. Плита Falcon Classic 90 (Великобритания). Холодильник Ilve 90см (Италия). Автор проекта: Болдырь Елена.
Фото: Александр Камачкин.
ヴィクトリアン調のキッチン (タイルカウンター、木材カウンター) の写真
3
