トラディショナルスタイルのキッチン (タイルカウンター、木材カウンター) の写真

Sara Essex Bradley
ニューオリンズにある小さなトラディショナルスタイルのおしゃれなキッチン (ドロップインシンク、シェーカースタイル扉のキャビネット、グレーのキャビネット、木材カウンター、白い調理設備) の写真
ニューオリンズにある小さなトラディショナルスタイルのおしゃれなキッチン (ドロップインシンク、シェーカースタイル扉のキャビネット、グレーのキャビネット、木材カウンター、白い調理設備) の写真
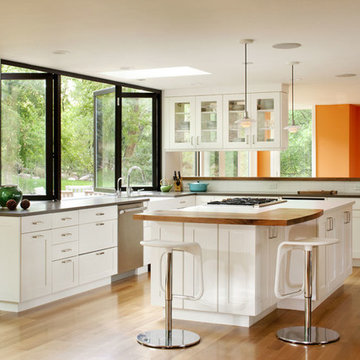
The kitchen is large space with an open setting. While the island is small and only seats two, there is still space in the dining area and the window bar.
Tim Murphy/FotoImagery.com

シアトルにあるラグジュアリーなトラディショナルスタイルのおしゃれなキッチン (エプロンフロントシンク、シェーカースタイル扉のキャビネット、グレーのキャビネット、木材カウンター、パネルと同色の調理設備、濃色無垢フローリング、アイランドなし、茶色い床、茶色いキッチンカウンター) の写真
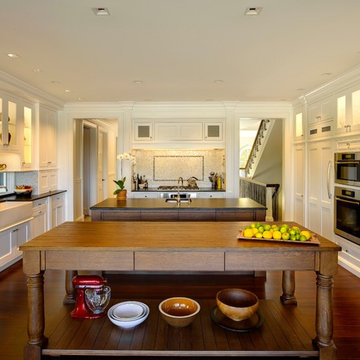
デトロイトにあるトラディショナルスタイルのおしゃれなコの字型キッチン (エプロンフロントシンク、シェーカースタイル扉のキャビネット、白いキャビネット、木材カウンター、白いキッチンパネル、パネルと同色の調理設備) の写真

The kitchen features custom cherry cabinetry and Motawi tiles in an Arts and Crafts style
ニューヨークにあるお手頃価格の中くらいなトラディショナルスタイルのおしゃれなキッチン (パネルと同色の調理設備、木材カウンター、エプロンフロントシンク、シェーカースタイル扉のキャビネット、中間色木目調キャビネット、白いキッチンパネル、磁器タイルのキッチンパネル、無垢フローリング) の写真
ニューヨークにあるお手頃価格の中くらいなトラディショナルスタイルのおしゃれなキッチン (パネルと同色の調理設備、木材カウンター、エプロンフロントシンク、シェーカースタイル扉のキャビネット、中間色木目調キャビネット、白いキッチンパネル、磁器タイルのキッチンパネル、無垢フローリング) の写真
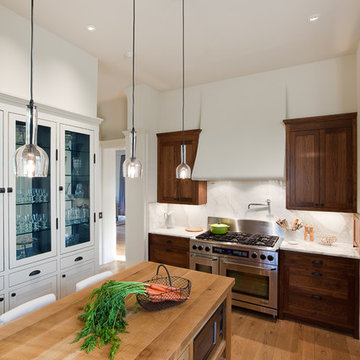
All images by Paul Bardagjy & Jonathan Jackson
オースティンにあるトラディショナルスタイルのおしゃれな独立型キッチン (シルバーの調理設備、木材カウンター、濃色木目調キャビネット、白いキッチンパネル、石スラブのキッチンパネル) の写真
オースティンにあるトラディショナルスタイルのおしゃれな独立型キッチン (シルバーの調理設備、木材カウンター、濃色木目調キャビネット、白いキッチンパネル、石スラブのキッチンパネル) の写真
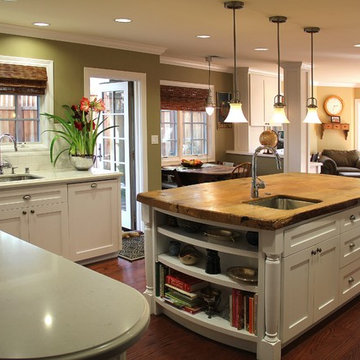
AFTER: Photo taken from same position as 'BEFORE' photo. With the laundry room and garage walls removed, this becomes open, light-filled space. A dramatic rustic wood countertop island anchors the room.
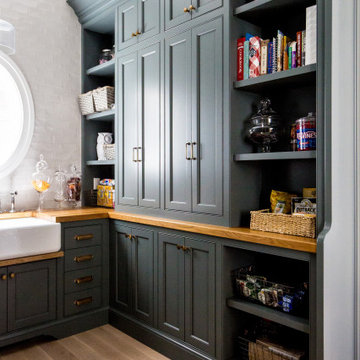
Butler pantries can store more than just food. By adding open shelving you can display your cookbooks, tableware, china, and even your gumball machine!

Open plan Kitchen, Living, Dining Room
ドーセットにあるラグジュアリーな広いトラディショナルスタイルのおしゃれなアイランドキッチン (エプロンフロントシンク、インセット扉のキャビネット、青いキャビネット、木材カウンター、白いキッチンパネル、黒い調理設備、ライムストーンの床、ベージュの床) の写真
ドーセットにあるラグジュアリーな広いトラディショナルスタイルのおしゃれなアイランドキッチン (エプロンフロントシンク、インセット扉のキャビネット、青いキャビネット、木材カウンター、白いキッチンパネル、黒い調理設備、ライムストーンの床、ベージュの床) の写真

This project was ground-up new construction - where we designed, specified and managed thru construction - every aspect of the finishes and layout for interiors, exterior, site work, and landscape.
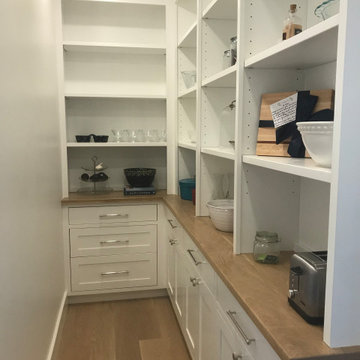
ボストンにあるお手頃価格の中くらいなトラディショナルスタイルのおしゃれなキッチン (エプロンフロントシンク、シェーカースタイル扉のキャビネット、白いキャビネット、木材カウンター、シルバーの調理設備、淡色無垢フローリング、茶色い床、白いキッチンカウンター) の写真
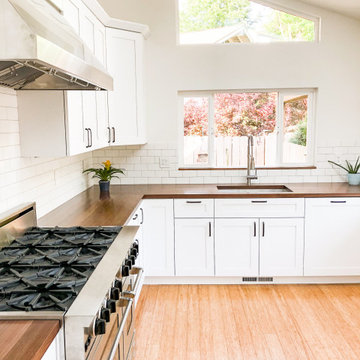
タンパにあるトラディショナルスタイルのおしゃれなキッチン (アンダーカウンターシンク、シェーカースタイル扉のキャビネット、白いキャビネット、木材カウンター、白いキッチンパネル、サブウェイタイルのキッチンパネル、シルバーの調理設備、淡色無垢フローリング、アイランドなし、ベージュの床、茶色いキッチンカウンター) の写真
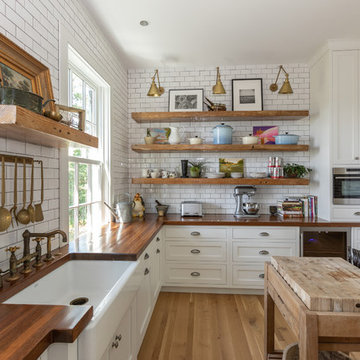
Nurnberg Photography, LLC
チャールストンにあるラグジュアリーな広いトラディショナルスタイルのおしゃれなキッチン (シングルシンク、シェーカースタイル扉のキャビネット、白いキャビネット、木材カウンター、白いキッチンパネル、サブウェイタイルのキッチンパネル、シルバーの調理設備、淡色無垢フローリング) の写真
チャールストンにあるラグジュアリーな広いトラディショナルスタイルのおしゃれなキッチン (シングルシンク、シェーカースタイル扉のキャビネット、白いキャビネット、木材カウンター、白いキッチンパネル、サブウェイタイルのキッチンパネル、シルバーの調理設備、淡色無垢フローリング) の写真
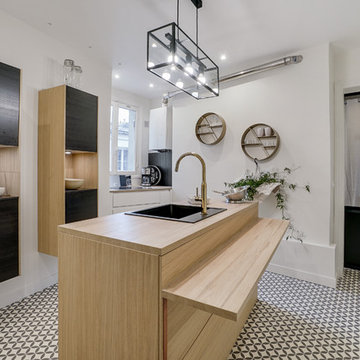
Vue d'ensemble de la cuisine. Le couloir menant à la salle de bains supprimé. Le sol rénovée en sol vinyles imitation carreau de ciment. La table de cuisson disposée vers la fenêtre
Crédits photos@Marie-Christine Devineau & Shoootin

Embracing an authentic Craftsman-styled kitchen was one of the primary objectives for these New Jersey clients. They envisioned bending traditional hand-craftsmanship and modern amenities into a chef inspired kitchen. The woodwork in adjacent rooms help to facilitate a vision for this space to create a free-flowing open concept for family and friends to enjoy.
This kitchen takes inspiration from nature and its color palette is dominated by neutral and earth tones. Traditionally characterized with strong deep colors, the simplistic cherry cabinetry allows for straight, clean lines throughout the space. A green subway tile backsplash and granite countertops help to tie in additional earth tones and allow for the natural wood to be prominently displayed.
The rugged character of the perimeter is seamlessly tied into the center island. Featuring chef inspired appliances, the island incorporates a cherry butchers block to provide additional prep space and seating for family and friends. The free-standing stainless-steel hood helps to transform this Craftsman-style kitchen into a 21st century treasure.

シアトルにあるトラディショナルスタイルのおしゃれなキッチン (ダブルシンク、白いキャビネット、タイルカウンター、マルチカラーのキッチンパネル、シルバーの調理設備、無垢フローリング、白いキッチンカウンター、落し込みパネル扉のキャビネット、窓) の写真
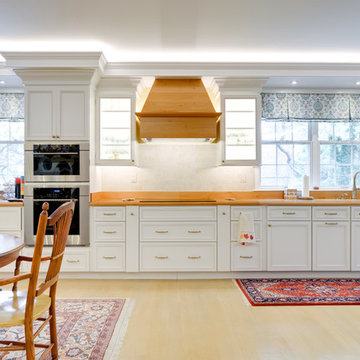
他の地域にある広いトラディショナルスタイルのおしゃれなキッチン (アンダーカウンターシンク、落し込みパネル扉のキャビネット、白いキャビネット、木材カウンター、ベージュキッチンパネル、シルバーの調理設備、淡色無垢フローリング、ベージュの床、茶色いキッチンカウンター) の写真

ロンドンにあるお手頃価格の中くらいなトラディショナルスタイルのおしゃれなキッチン (エプロンフロントシンク、白いキャビネット、木材カウンター、青いキッチンパネル、セラミックタイルのキッチンパネル、パネルと同色の調理設備、セラミックタイルの床、アイランドなし、青い床、落し込みパネル扉のキャビネット、茶色いキッチンカウンター、窓) の写真

フェニックスにある広いトラディショナルスタイルのおしゃれなキッチン (エプロンフロントシンク、レイズドパネル扉のキャビネット、白いキャビネット、木材カウンター、マルチカラーのキッチンパネル、カラー調理設備、無垢フローリング、茶色い床、茶色いキッチンカウンター) の写真
トラディショナルスタイルのキッチン (タイルカウンター、木材カウンター) の写真
1
