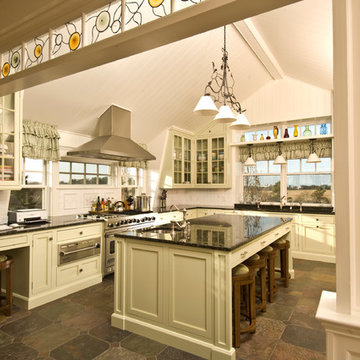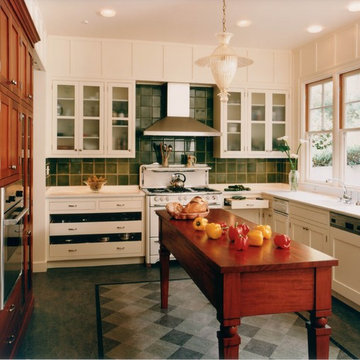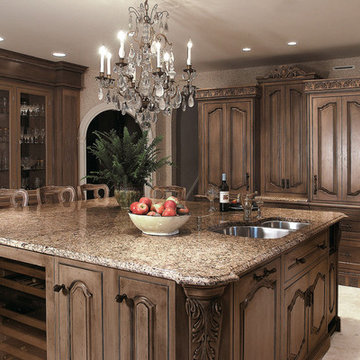ヴィクトリアン調のキッチン (ガラス扉のキャビネット、オープンシェルフ) の写真
絞り込み:
資材コスト
並び替え:今日の人気順
写真 1〜20 枚目(全 110 枚)
1/4
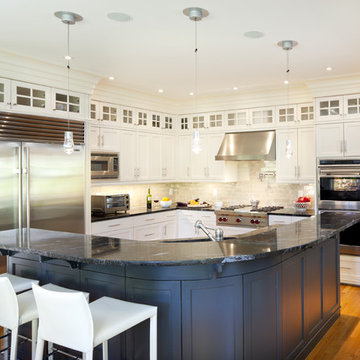
The cabinet paint is standard Navajo White and the 3"x6" tile is Pratt & Larson C609 metallic glazed ceramic tile. Visit http://prattandlarson.com/colors/glazes/metallics/
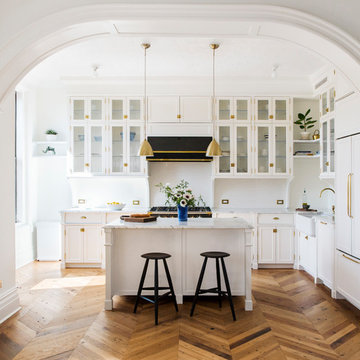
ニューヨークにあるヴィクトリアン調のおしゃれなキッチン (エプロンフロントシンク、ガラス扉のキャビネット、白いキャビネット、白いキッチンパネル、黒い調理設備、無垢フローリング、サブウェイタイルのキッチンパネル) の写真
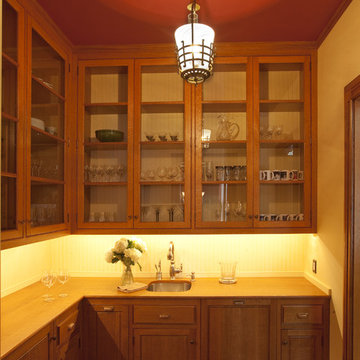
Originally designed by J. Merrill Brown in 1887, this Queen Anne style home sits proudly in Cambridge's Avon Hill Historic District. Past was blended with present in the restoration of this property to its original 19th century elegance. The design satisfied historical requirements with its attention to authentic detailsand materials; it also satisfied the wishes of the family who has been connected to the house through several generations.
Photo Credit: Peter Vanderwarker
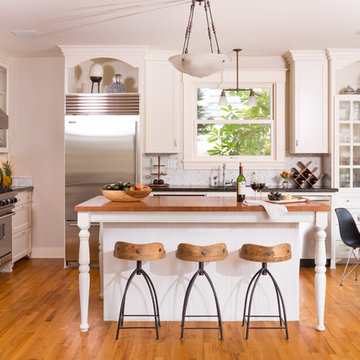
Traditional with an eclectic twist, this historic Queen Anne home is highly personalized without losing its roots. Full of pops of teal and red amidst a background of textured neutrals, this home is a careful balance of warm grays and blacks set against bright whites, color and natural woods. Designed with kids in mind, this home is both beautiful and durable -- a highly curated space ready to stand the test of time.
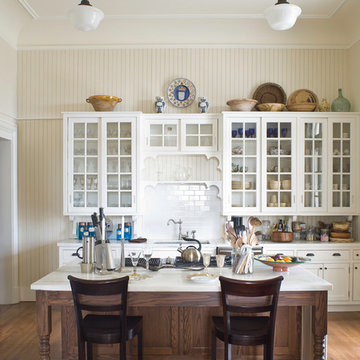
John Hall
ニューヨークにあるヴィクトリアン調のおしゃれなキッチン (ガラス扉のキャビネット、白いキャビネット、白いキッチンパネル、サブウェイタイルのキッチンパネル、濃色無垢フローリング) の写真
ニューヨークにあるヴィクトリアン調のおしゃれなキッチン (ガラス扉のキャビネット、白いキャビネット、白いキッチンパネル、サブウェイタイルのキッチンパネル、濃色無垢フローリング) の写真
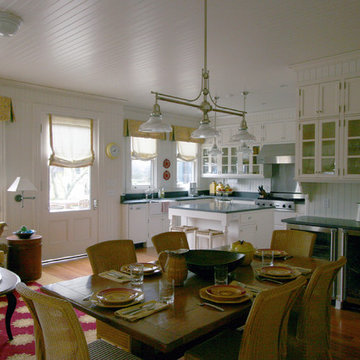
TEAM //// Architect: Design Associates, Inc. ////
Builder: Doyle Construction Corporation ////
Interior Design: The Getty's Group, Inc., Meg Prendergast ////
Landscape: Thomas Wirth Associates, Inc. ////
Historic Paint Consultant: Roger W. Moss
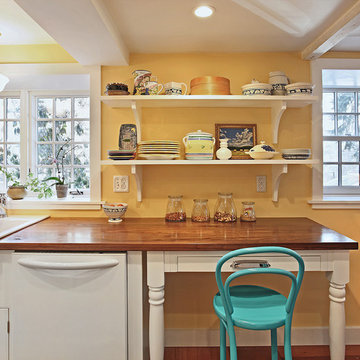
Eric Luciano Photographer
ボストンにあるヴィクトリアン調のおしゃれなキッチン (エプロンフロントシンク、オープンシェルフ、白いキャビネット、木材カウンター、白い調理設備) の写真
ボストンにあるヴィクトリアン調のおしゃれなキッチン (エプロンフロントシンク、オープンシェルフ、白いキャビネット、木材カウンター、白い調理設備) の写真
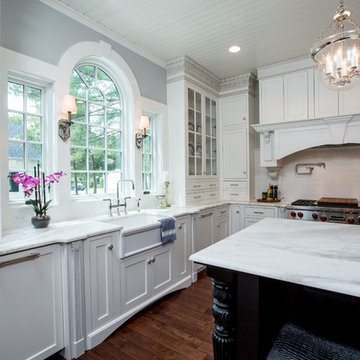
シンシナティにある高級な広いヴィクトリアン調のおしゃれなキッチン (白いキャビネット、サブウェイタイルのキッチンパネル、無垢フローリング、アンダーカウンターシンク、ガラス扉のキャビネット、大理石カウンター、白いキッチンパネル、シルバーの調理設備) の写真
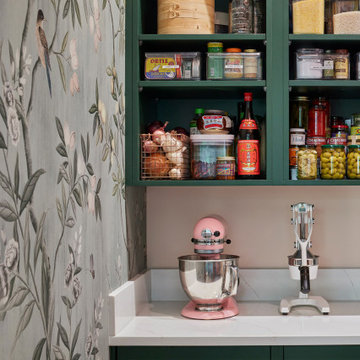
Photo by Cindy Apple
シアトルにある高級な中くらいなヴィクトリアン調のおしゃれなパントリー (オープンシェルフ、緑のキャビネット、クオーツストーンカウンター、ピンクのキッチンパネル、白いキッチンカウンター) の写真
シアトルにある高級な中くらいなヴィクトリアン調のおしゃれなパントリー (オープンシェルフ、緑のキャビネット、クオーツストーンカウンター、ピンクのキッチンパネル、白いキッチンカウンター) の写真
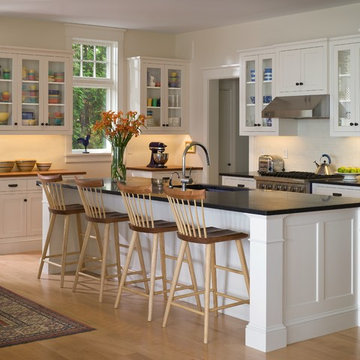
バーリントンにあるヴィクトリアン調のおしゃれなキッチン (アンダーカウンターシンク、ガラス扉のキャビネット、白いキャビネット、白いキッチンパネル、シルバーの調理設備、無垢フローリング) の写真
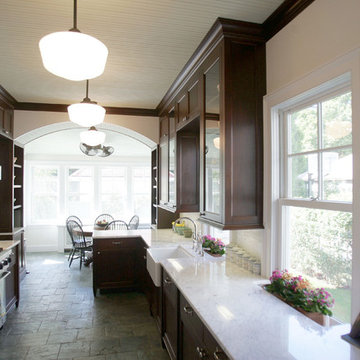
Craftsman style kitchen with mahogany cabinets, slate tile floor, and marble counter. The bead board ceiling is painted a pale sea-foam green to compliment the green tone of the slate floor.
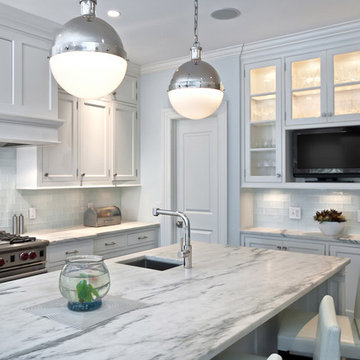
Photos by Scott LePage Photography
ニューヨークにあるヴィクトリアン調のおしゃれなキッチン (ガラス扉のキャビネット、シルバーの調理設備、御影石カウンター、グレーとクリーム色) の写真
ニューヨークにあるヴィクトリアン調のおしゃれなキッチン (ガラス扉のキャビネット、シルバーの調理設備、御影石カウンター、グレーとクリーム色) の写真
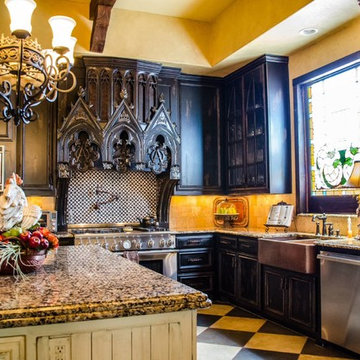
ダラスにある広いヴィクトリアン調のおしゃれなキッチン (エプロンフロントシンク、ガラス扉のキャビネット、濃色木目調キャビネット、御影石カウンター、ベージュキッチンパネル、石タイルのキッチンパネル、シルバーの調理設備) の写真
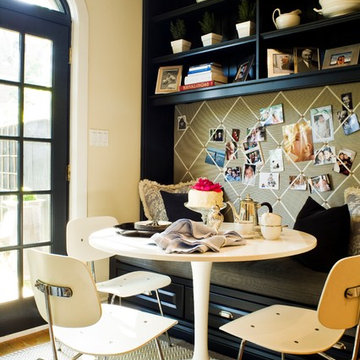
www.mcgilldesign.ca or www.myplumdesign.com
トロントにあるヴィクトリアン調のおしゃれなダイニングキッチン (オープンシェルフ、黒いキャビネット) の写真
トロントにあるヴィクトリアン調のおしゃれなダイニングキッチン (オープンシェルフ、黒いキャビネット) の写真
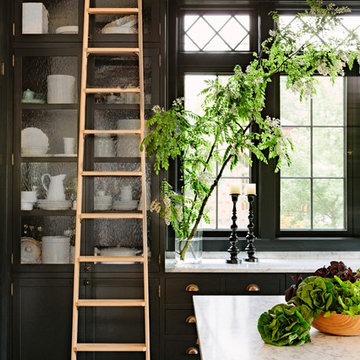
This turn-of-the-century original Sellwood Library was transformed into an amazing Portland home for it's New York transplants. Custom woodworking and cabinetry transformed this room into a warm living space. An amazing kitchen with a rolling ladder to access high cabinets as well as a stunning 10 by 4 foot carrara marble topped island! Leaded glass windows and dark stained wood floors add to the eclectic mix of original craftsmanship and modern influences.
Lincoln Barbour
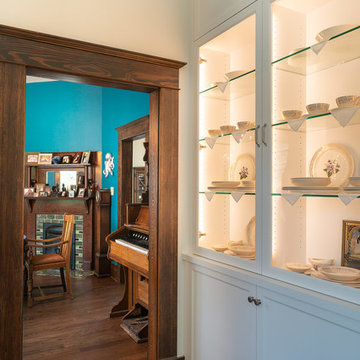
We also added a lot of storage in the form of a dedicated pantry and utility room. New display cabinets for the clients’ china collection flank the entrance to the dining room and doubles as a wine center.
Photography by Ryan Davis | CG&S Design-Build
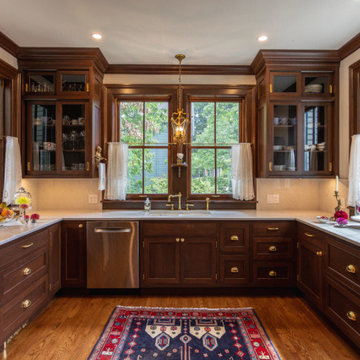
We doubled the size of this Wyoming kitchen by adding an addition.The sink is centered in front of a large 5’ window to enjoy the view as well as bring in plenty of natural light.
We were able to keep the historic feel even with a Subzero fridge and beautiful blue gas range.
14” baseboards
2 gorgeous antique doors for the pantry with cabinets to the ceiling.
This style matches the time period of the home and our clients did a beautiful job with selections and decorating.
ヴィクトリアン調のキッチン (ガラス扉のキャビネット、オープンシェルフ) の写真
1
