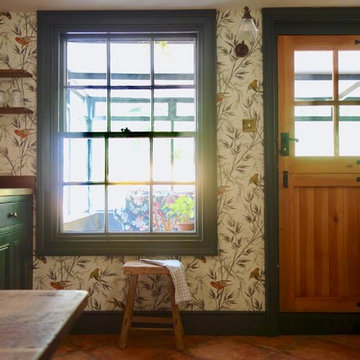ブラウンの、黄色いヴィクトリアン調のキッチン (黒い調理設備) の写真
絞り込み:
資材コスト
並び替え:今日の人気順
写真 1〜20 枚目(全 36 枚)
1/5
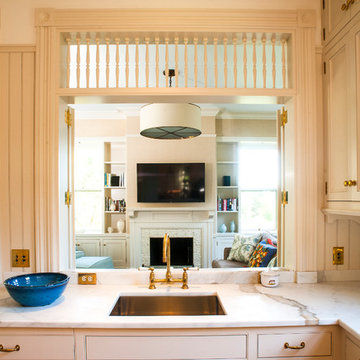
ポートランド(メイン)にあるラグジュアリーな中くらいなヴィクトリアン調のおしゃれなキッチン (アンダーカウンターシンク、落し込みパネル扉のキャビネット、白いキャビネット、大理石カウンター、白いキッチンパネル、磁器タイルのキッチンパネル、黒い調理設備、無垢フローリング、アイランドなし、茶色い床) の写真

Curtis and Peggy had been thinking of a kitchen remodel for quite some time, but they knew their house would have a unique set of challenges. Their older Victorian house was built in 1891. The kitchen cabinetry was original, and they wanted to keep the authenticity of their period home while adding modern comforts that would improve their quality of life.
A friend recommended Advance Design Studio for their exceptional experience and quality of work. After meeting with designer Michelle Lecinski at Advance Design, they were confident they could partner with Advance to accomplish the unique kitchen renovation they’d been talking about for years. “We wanted to do the kitchen for a long, long time,” Curtis said. “(We asked ourselves) what are we actually going to do? How are we going to do this? And who are we going to find to do exactly what we want?”
The goal for the project was to keep the home renovation and new kitchen feeling authentic to the time in which it was built. They desperately wanted the modern comforts that come with a larger refrigerator and the dishwasher that they never had! The old home was also a bit drafty so adding a fireplace, wall insulation and new windows became a priority. They very much wanted to create a comfortable hearth room adjacent to the kitchen, complete with old world brick.
The original cabinetry had to go to make way for beautiful new kitchen cabinetry that appears as if it was a hundred years old, but with all the benefits of cutting-edge storage, self-closing drawers, and a brand-new look. “We just wanted to keep it old looking, but with some modern updates,” Peggy said.
Dura Supreme Highland Cabinets with a Heritage Old World Painted Finish replaced the original 1891 cabinets. The hand-applied careful rubbed-off detailing makes these exquisite cabinets look as if they came from a far-gone era. Despite the small size of the kitchen, Peggy, Curtis and Michelle utilized every inch with custom cabinet sizes to increase storage capacity. The custom cabinets allowed for the addition of a 24” Fisher Paykel dishwasher with a concealing Dura Supreme door panel. Michelle was also able to work into the new design a larger 30” Fisher Paykel French refrigerator. “We made every ¼ inch count in this small space,” designer Michelle said. “Having the ability to custom size the cabinetry was the only way to achieve this.”
“The kitchen essentially was designed around the Heartland Vintage range and oven,” says Michelle. A classic appliance that combines nostalgic beauty and craftsmanship for modern cooking, with nickel plated trim and elegantly shaped handles and legs; the not to miss range is a striking focal point of the entire room and an engaging conversation piece.
Granite countertops in Kodiak Satin with subtle veining kept with the old-world style. The delicate porcelain La Vie Crackle Sonoma tile kitchen backsplash compliments the home’s style perfectly. A handcrafted passthrough designed to show off Peggy’s fine china was custom built by project carpenters Justin Davis and Jeff Dallain to physically and visually open the space. Additional storage was created in the custom panty room with Latte Edinburg cabinets, hand-made weathered wood shelving with authentic black iron brackets, and an intricate tin copper ceiling.
Peggy and Curtis loved the idea of adding a Vermont stove to make the hearth-room not only functional, but a truly beckoning place to be. A stunning Bordeaux red Vermont Castings Stove with crisp black ventilation was chosen and combined with the authentic reclaimed Chicago brick wall. Advance’s talented carpenters custom-built elegant weathered shelves to house family memorabilia, installed carefully chosen barn sconces, and made the hearth room an inviting place to relax with a cup of coffee and a good book.
“Peggy and Curtis’ project was so much fun to work on. Creating a space that looks and feels like it always belonged in this beautiful old Victorian home is a designer’s dream. To see the delight in their faces when they saw the design details coming together truly made it worth the time and effort that went into making the very compact kitchen space work”, said Michelle. “The result is an amazing custom kitchen, packed with functionality in every inch, nook and cranny!” exclaims Michelle.
The renovation didn’t end with the kitchen. New Pella windows were added to help lessen the drafts. The removal of the original windows and trim necessitated the re-creation of hand-made corbels and trim details no longer available today. The talented carpenter team came to the rescue, crafting new pieces and masterfully finishing them as if they were always there. New custom gutters were formed and installed with a front entry rework necessary to accommodate the changes.
The whole house functions better, but it still feels like the original 1891 home. “From start to finish it’s just a much better space than we used to have,” Peggy said. “Jeff and Justin were amazing.” Curtis added; “We were lucky to find Advance Design, because they really came through for us. I loved that they had everything in house, anything you needed to have done, they could do it”.

Art Deco inspired kitchen, with beautiful hand-made tile. Designed by Steve Price, built by Beautiful Remodel llc. Photography by Dino Tonn
フェニックスにあるラグジュアリーなヴィクトリアン調のおしゃれなキッチン (ダブルシンク、インセット扉のキャビネット、白いキャビネット、御影石カウンター、黄色いキッチンパネル、セラミックタイルのキッチンパネル、黒い調理設備、セラミックタイルの床、アイランドなし) の写真
フェニックスにあるラグジュアリーなヴィクトリアン調のおしゃれなキッチン (ダブルシンク、インセット扉のキャビネット、白いキャビネット、御影石カウンター、黄色いキッチンパネル、セラミックタイルのキッチンパネル、黒い調理設備、セラミックタイルの床、アイランドなし) の写真
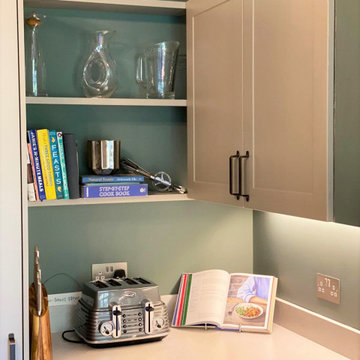
Stone Grey Shaker Style Kitchen using the neutral tones from the Pronorm Collection. Quooker Flex tap, Blanco Silgranit Sink, Capel Wine Cooler, Britannia Range Cooker, Silestone Worktop used to design a a waterfall island with low-level seating option.
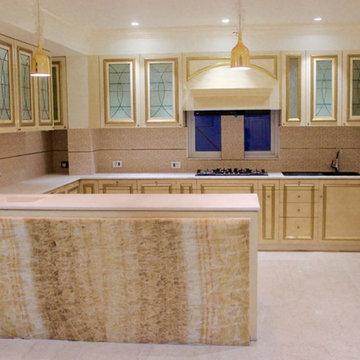
ハイデラバードにある中くらいなヴィクトリアン調のおしゃれなキッチン (シングルシンク、ガラス扉のキャビネット、白いキャビネット、人工大理石カウンター、茶色いキッチンパネル、セラミックタイルのキッチンパネル、黒い調理設備、大理石の床) の写真
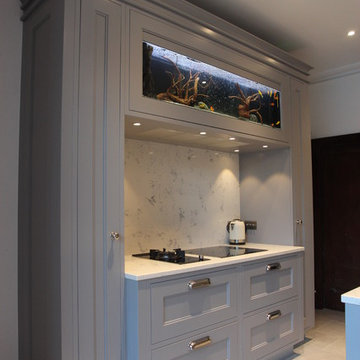
In this design the extractor hood is build in behind the fish tank. An extractor pipe embedded in the old chimney and external motor placed on the attic lead to very effective extraction at extreme low noise level. MCL
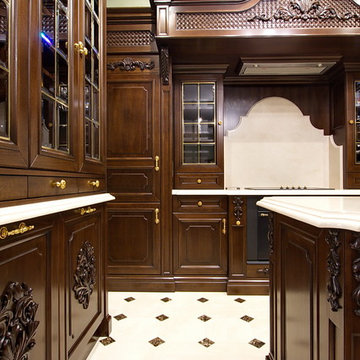
Кухонная мебель: Изготовлена на заказ по авторским эскизам на производстве в Санкт-Петербурге. Массив и шпона ценных пород дерева, резьба, золочение, витражи, мраморная столешница и мраморный фартук. Сантехника - смеситель пр-во Италия CEZARES, медная мойка.
Техника - варочная поверхность, духовой шкаф, пр-во Италия "Smeg". Холодильники, вытяжка, посудомоечная машина, пр-во Германия "Gaggenau". На полу натуральный мрамор Emperador Dark и Crema Marfil. Розетки Merten Antique.
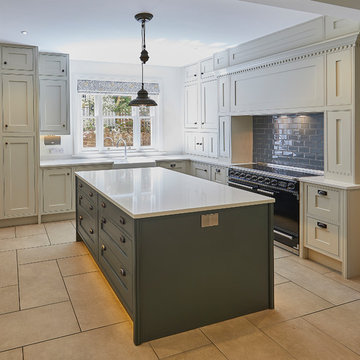
The large centre Island provides plenty of storage and preparation space but also houses two freezer draws which are adjacent to the range cooker. #KitchenIslandIdeas #GreyKitchens
Photography by Barney Hindle of Carica Media
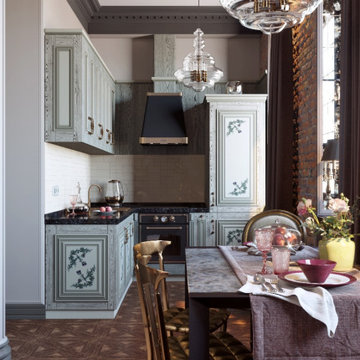
ロンドンにあるヴィクトリアン調のおしゃれなキッチン (レイズドパネル扉のキャビネット、グレーのキャビネット、黒い調理設備、濃色無垢フローリング、茶色い床、黒いキッチンカウンター) の写真
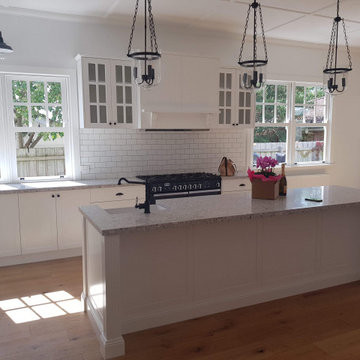
The hero of this period home renovation is the new kitchen. 2pac, shaker style cabinets with terrazzo style benchtops, a deep open fronted farmhouse style sink with plumbing fixtures, light fittings and appliances to suit.
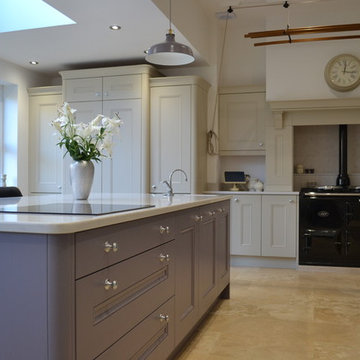
The gentle lines of the units curved corners create a smooth natural flow to both the central island and Larder storage units.
Photographed by Steve Green, DesignWorks
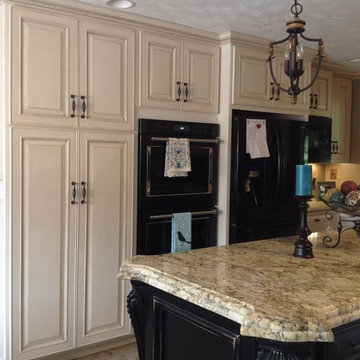
This stunning Typhoon Bordeaux center island with a double OGEE edge is a dramatic durable granite consisting of golds and beiges with deep golden veins
Fabricated and installed by: Arana Stone of Fayettville, NC
http://www.aranastone.com/
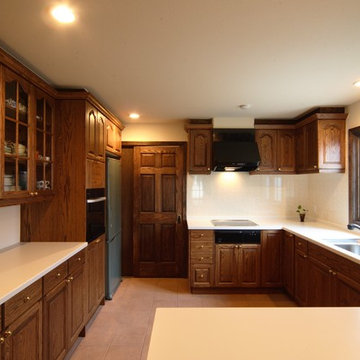
引き締まりと落ち着きをもたらす輸入住宅
東京都下にある広いヴィクトリアン調のおしゃれなキッチン (アンダーカウンターシンク、レイズドパネル扉のキャビネット、濃色木目調キャビネット、人工大理石カウンター、白いキッチンパネル、磁器タイルのキッチンパネル、黒い調理設備、磁器タイルの床、アイランドなし、オレンジの床、白いキッチンカウンター) の写真
東京都下にある広いヴィクトリアン調のおしゃれなキッチン (アンダーカウンターシンク、レイズドパネル扉のキャビネット、濃色木目調キャビネット、人工大理石カウンター、白いキッチンパネル、磁器タイルのキッチンパネル、黒い調理設備、磁器タイルの床、アイランドなし、オレンジの床、白いキッチンカウンター) の写真
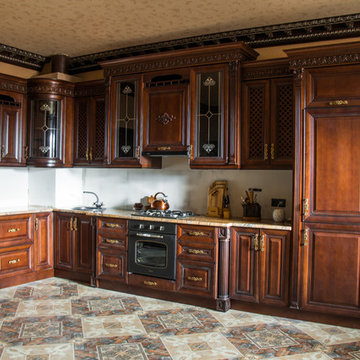
Кухонный гарнитур выполнен из массива бука, в цвете грецкий орех красный с коричневой патиной. Необычный переход верхних секций гарнитура стал возможным благодаря нестандартным размерам фасадов. Необходимо было обыграть выступ, выполненный из гипсокартона. Столешница выполнена из ис. камня.
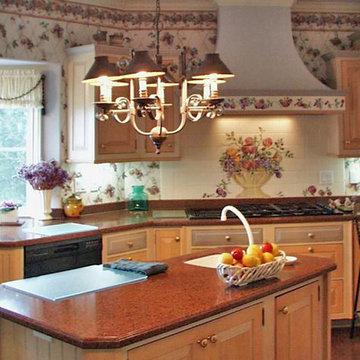
A fairy-tale kitchen using a host of detail -- hand painted tile, floral wallpaper, inset cabinets in three colors, a softly feminine plaster hood and much more. The style could be termed Victorian or even English Country -- either way, its just beautiful!
Wood-Mode Fine Custom Cabinetry
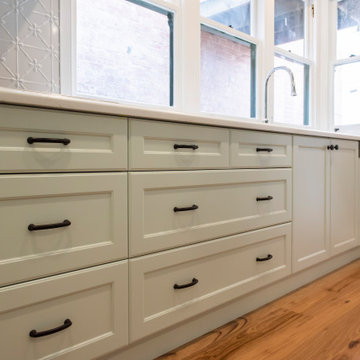
Adrienne Bizzarri Photography
メルボルンにある高級な広いヴィクトリアン調のおしゃれなキッチン (ドロップインシンク、シェーカースタイル扉のキャビネット、緑のキャビネット、クオーツストーンカウンター、白いキッチンパネル、ガラスまたは窓のキッチンパネル、黒い調理設備、無垢フローリング、白いキッチンカウンター) の写真
メルボルンにある高級な広いヴィクトリアン調のおしゃれなキッチン (ドロップインシンク、シェーカースタイル扉のキャビネット、緑のキャビネット、クオーツストーンカウンター、白いキッチンパネル、ガラスまたは窓のキッチンパネル、黒い調理設備、無垢フローリング、白いキッチンカウンター) の写真
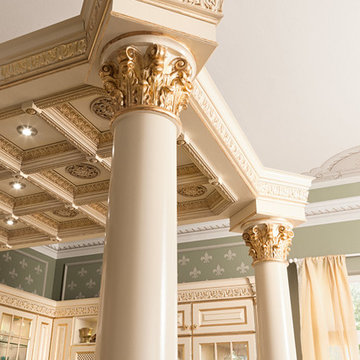
Кухни Lady Lux – это великолепное сочетание современных технологий и нестареющей классики. Тщательно продуманная организация пространства, приводы автоматического открывания ящиков, специальные системы наполнения внутреннего пространства, разработанные на основе последних технических достижений – по своей функциональности модель Lady Lux не уступит ни одной современной кухне. Фасады из натурального дерева, ручная отделка и элегантность – дань всегда актуальному классическому стилю. Lady Lux – это кухни для тех, кто ценит комфорт и роскошь.
Каждый гарнитур изготавливается по индивидуальному заказу, он идеально разместится на кухне любой площади. Специалисты компании VERONA mobili выезжают к заказчику, осуществляют замер помещения, а затем выполняют дизайн-проект с учётом всех особенностей интерьера и пожеланий клиента.
Вы можете выбрать один из множества вариантов цветов фасада и декора с золотым или серебряным патинированием. Каждый из вариантов – уникальное дизайнерское решение, имеющее своё собственное настроение и стиль. Сочетание нежного пастельного или глубокого темного цвета с винтажной патиной создаёт благородный и по-настоящему элегантный интерьер. Фасады Lady Lux выполнены из окрашенного ясеня, отделаны резными филёнками и декоративными элементами. По желанию заказчика корпус мебели облицовывается шпоном или окрашивается в тон фасада.
Особого внимания достойны декоративные элементы, изготовленные по авторским эскизам из ценных пород дерева. В этой модели Вы не ограничены набором шкафов, тумб и столов. Вы можете заказать изготовление барной стойки, стульев, колонн, стеновых и потолочных панелей в едином стилистическом решении, а также выбрать столешницу по фотографии гранитного среза непосредственно с места его добычи.
Lady Lux – это всегда нестандартное решение, разработанное профессионалами и воплощённое в жизнь специально для Вас.
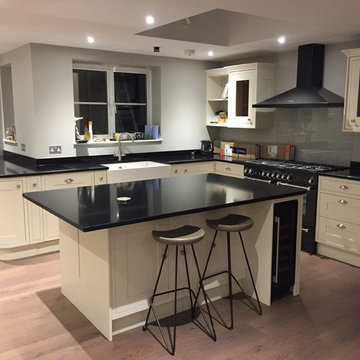
Finished Kitchen after rear single-storey extension & refurbishment. Black granite worktops with cream shaker-style units & cabinet knobs. Oak wooden floor. Belfast sink, range cooker.
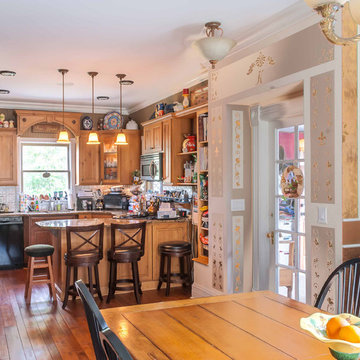
2-story addition to this historic 1894 Princess Anne Victorian. Family room, new full bath, relocated half bath, expanded kitchen and dining room, with Laundry, Master closet and bathroom above. Wrap-around porch with gazebo.
Photos by 12/12 Architects and Robert McKendrick Photography.
ブラウンの、黄色いヴィクトリアン調のキッチン (黒い調理設備) の写真
1
