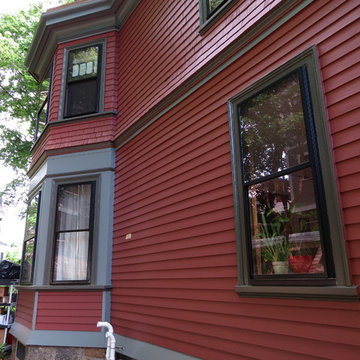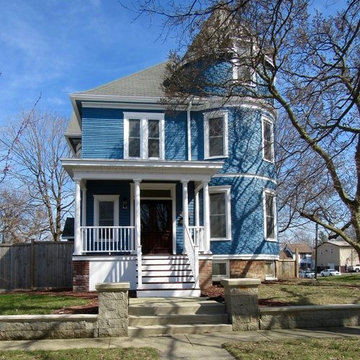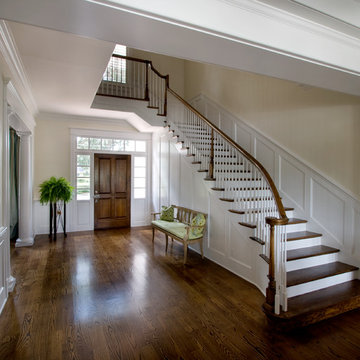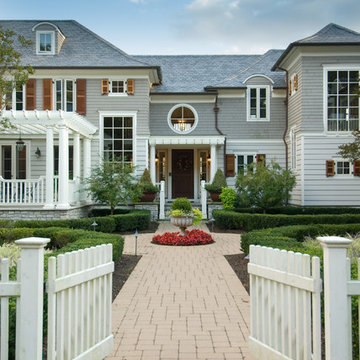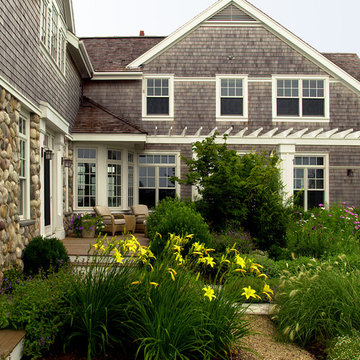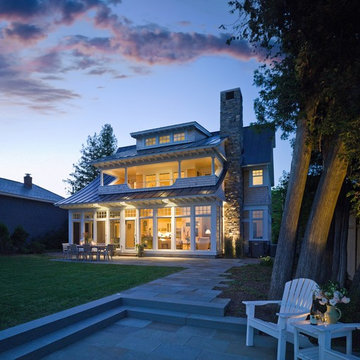ヴィクトリアン調の木の家 (コンクリート繊維板サイディング、ガラスサイディング) の写真
絞り込み:
資材コスト
並び替え:今日の人気順
写真 1〜20 枚目(全 1,809 枚)
1/5

Located within a gated golf course community on the shoreline of Buzzards Bay this residence is a graceful and refined Gambrel style home. The traditional lines blend quietly into the surroundings.
Photo Credit: Eric Roth
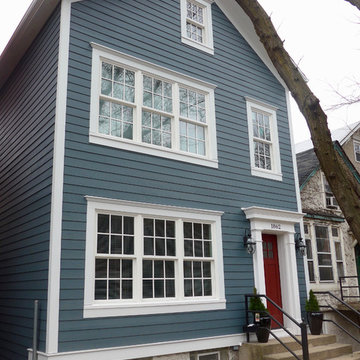
Chicago, IL 60614 Victorian Style Home in James HardiePlank Lap Siding in ColorPlus Technology Color Evening Blue and HardieTrim Arctic White, installed new windows and ProVia Entry Door Signet.
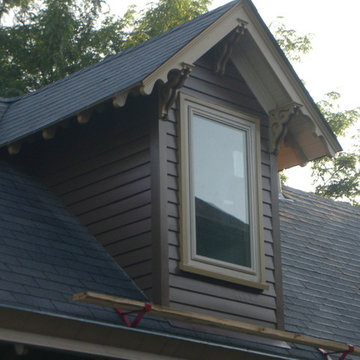
When adding a dormer to a historic home, it is vital to make it appear as though it has always been there. The extra time spent in trim details is key to a successful outcome.
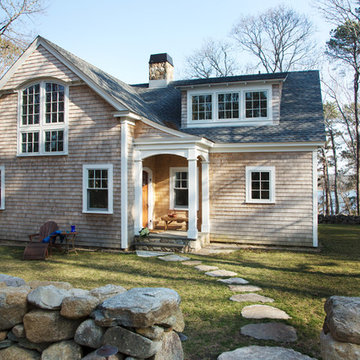
A quaint cottage set back in Vineyard Haven's Tashmoo woods creates the perfect Vineyard getaway. Our design concept focused on a bright, airy contemporary cottage with an old fashioned feel. Clean, modern lines and high ceilings mix with graceful arches, re-sawn heart pine rafters and a large masonry fireplace. The kitchen features stunning Crown Point cabinets in eye catching 'Cook's Blue' by Farrow & Ball. This kitchen takes its inspiration from the French farm kitchen with a separate pantry that also provides access to the backyard and outdoor shower. Photo Credit: Eric Roth
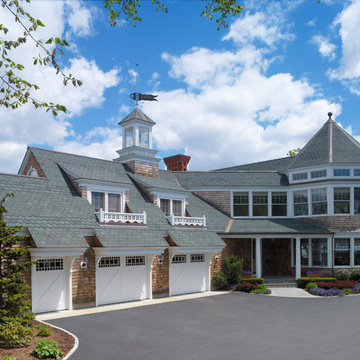
Photography: Aaron Usher III www.aaronusher.com/
プロビデンスにある高級なヴィクトリアン調のおしゃれな家の外観の写真
プロビデンスにある高級なヴィクトリアン調のおしゃれな家の外観の写真
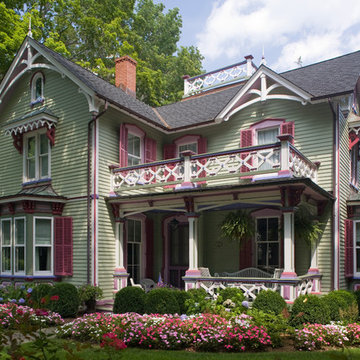
Doyle Coffin Architecture
+ Dan Lenore, Photographer
ニューヨークにあるラグジュアリーなヴィクトリアン調のおしゃれな家の外観 (緑の外壁) の写真
ニューヨークにあるラグジュアリーなヴィクトリアン調のおしゃれな家の外観 (緑の外壁) の写真
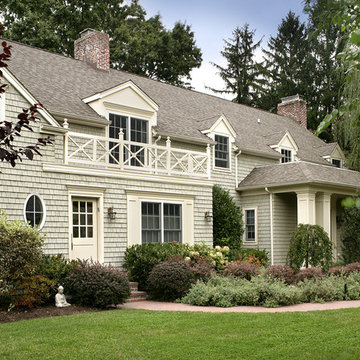
Photography: Peter Rymwid
Shingle-style single family residence with wood columns, window shutters and brick chimney located in Port Washington, NY on the North Shore of Long Island.
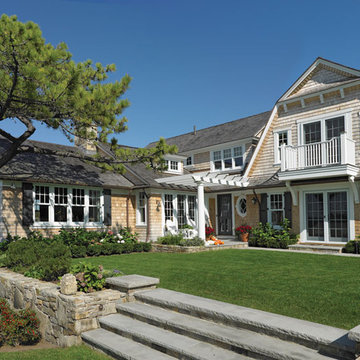
Interior Design - Anthony Catalfano Interiors
General Construction and custom cabinetry - Woodmeister Master Builders
Photography - Gary Sloan Studios
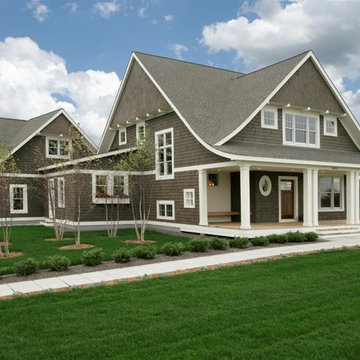
A Classic that will stand the test of time. - Cape Cod Shingle Style Home.
Photography: Phillip Mueller Photography
House plan is available for purchase at http://simplyeleganthomedesigns.com/Lakeland_Unique_Cape_Cod_House_Plan.html
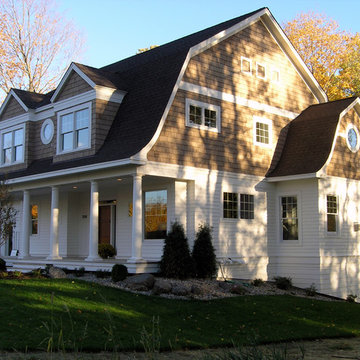
A home for the cities, a home for the country! House plan available for purchase at http://simplyeleganthomedesigns.com/tonka_unique_dutch_colonial_house_plan.html
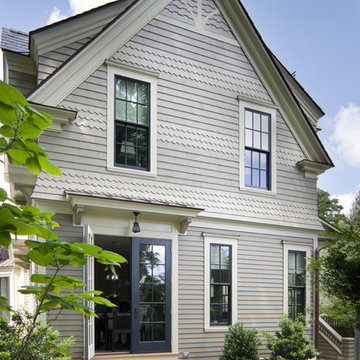
Exterior Paint Colors are all Benjamin Moore:
Body "Racoon Hollow"
Trim "Carrington Beige"
Accent "Brandon Beige"
Windows "Black Panther"
ボストンにあるヴィクトリアン調のおしゃれな木の家の写真
ボストンにあるヴィクトリアン調のおしゃれな木の家の写真
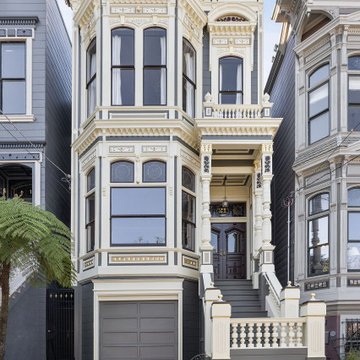
CLIENT GOALS
This spectacular Victorian was built in 1890 for Joseph Budde, an inventor, patent holder, and major manufacturer of the flush toilet. Through its more than 130-year life, this home evolved with the many incarnations of the Haight District. The most significant was the street modification that made way for the Haight Street railway line in the early 1920s. At that time, streets and sidewalks widened, causing the straight-line, two-story staircase to take a turn.
In the 1920s, stucco and terrazzo were considered modern and low-maintenance materials and were often used to replace the handmade residential carpentry that would have graced this spectacular staircase. Sometime during the 1990s, the entire entry door assembly was removed and replaced with another “modern” solution. Our clients challenged Centoni to recreate the original staircase and entry.
OUR DESIGN SOLUTION
Through a partnership with local artisans and support from San Francisco Historical Planners, team Centoni sourced information from the public library that included original photographs, writings on Cranston and Keenan, and the history of the Haight. Though no specific photo has yet to be sourced, we are confident the design choices are in the spirit of the original and are based on remnants of the original porch discovered under the 1920s stucco.
Through this journey, the staircase foundation was reengineered, the staircase designed and built, the original entry doors recreated, the stained glass transom created (including replication of the original hand-painted bird-theme rondels, many rotted decorated elements hand-carved, new and historic lighting installed, and a new iron handrail designed and fabricated.
ヴィクトリアン調の木の家 (コンクリート繊維板サイディング、ガラスサイディング) の写真
1
