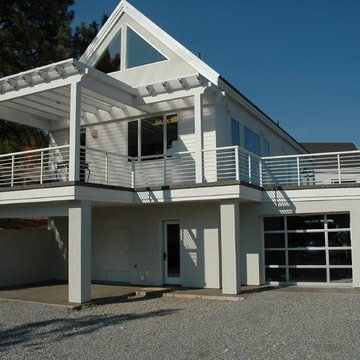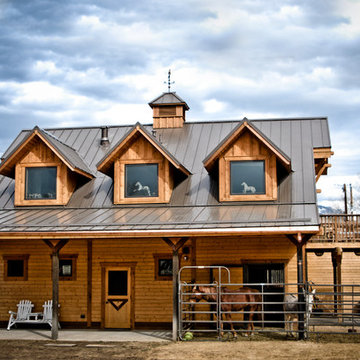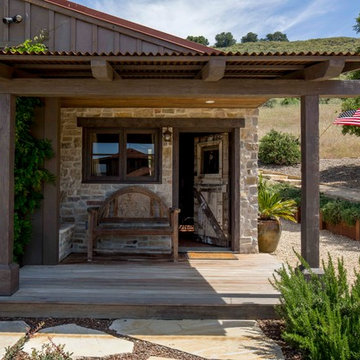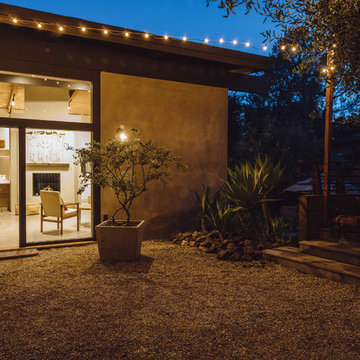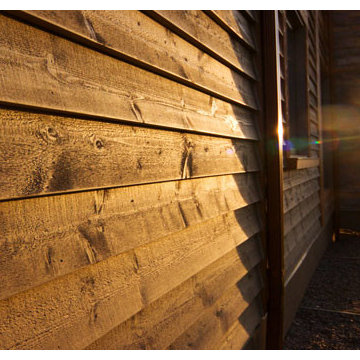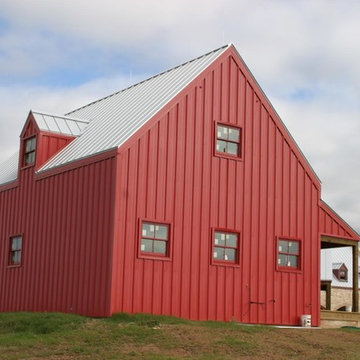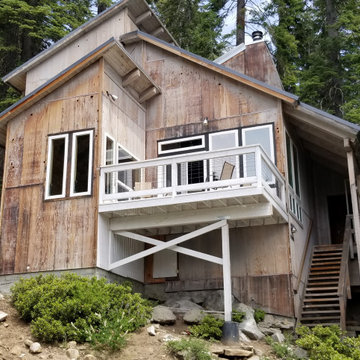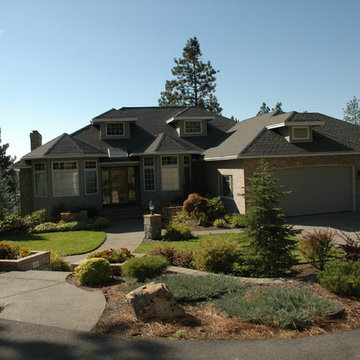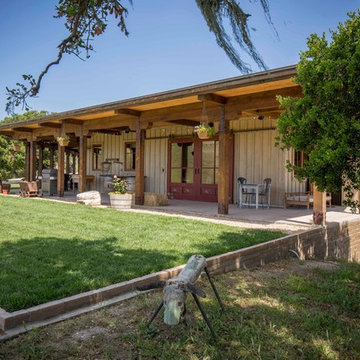サンタフェスタイルの木の家 (コンクリート繊維板サイディング、ガラスサイディング) の写真
絞り込み:
資材コスト
並び替え:今日の人気順
写真 1〜20 枚目(全 113 枚)
1/5
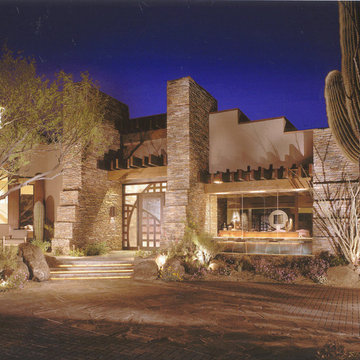
Comfortable and elegant, this living room has several conversation areas. The various textures include stacked stone columns, copper-clad beams exotic wood veneers, metal and glass.
Project designed by Susie Hersker’s Scottsdale interior design firm Design Directives. Design Directives is active in Phoenix, Paradise Valley, Cave Creek, Carefree, Sedona, and beyond.
For more about Design Directives, click here: https://susanherskerasid.com/
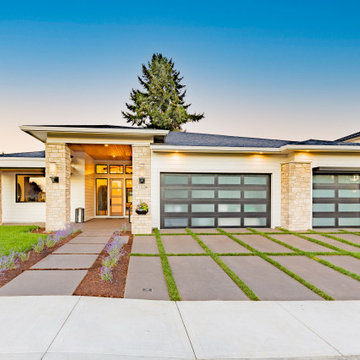
View from curb, driveway mass broken up with 6" strips of grass. Sidewalks broken up with 6" breaks. Ceiling of entry finished with tight knot cedar tongue and groove in a natural stain finish. Tempest torches to either side of entry. Concrete finished in a sanded finish with a Sierra color and seal
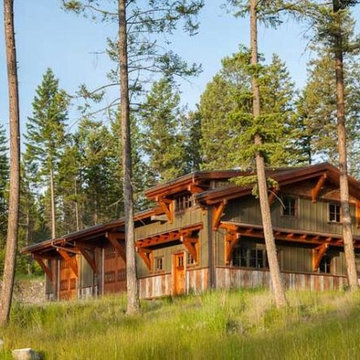
A local family business, Centennial Timber Frames started in a garage and has been in creating timber frames since 1988, with a crew of craftsmen dedicated to the art of mortise and tenon joinery.
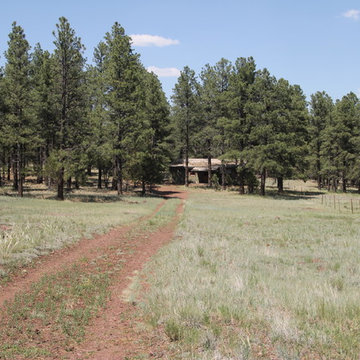
One of a kind historical 160 acre Cooper Mountain Ranch. Family owned for over 60 years with fantastic views of Bill Williams mountain and the City of Williams. Property has a main ranch house, two guest houses, a 10 stall horse barn, 3000 sq. ft. working barn and a historic pole barn. Kaibab National Forest borders the ranch on two sides and the east property line is the City of Williams Municipal boundary. This horse/cattle ranch is 5 minutes from downtown Williams and offers multiple development opportunities. Come walk the property (elevation 6500+) to get a real feel for this truly unique parcel.
http://platinumrealtynetwork.com/idx/581-Cooper-Ranch-Road-Williams-AZ-86046-mls_5462501
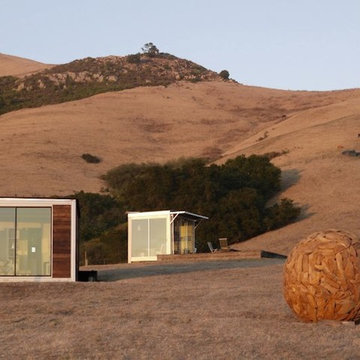
Set amongst the rolling hillsides of a central coast ranch, k3 and k4 pods overlook the ocean. Cows are the nearest neighbors.
サンルイスオビスポにある小さなサンタフェスタイルのおしゃれな平屋 (ガラスサイディング) の写真
サンルイスオビスポにある小さなサンタフェスタイルのおしゃれな平屋 (ガラスサイディング) の写真
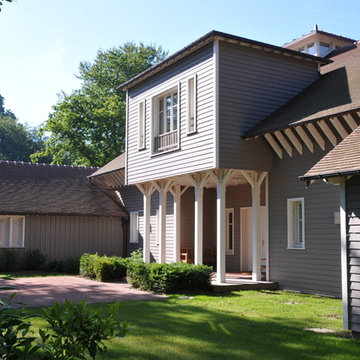
Entrée avec petite chambre située en surplomb.
Garage en extension avec accès direct à la maison
(photo jérôme Darblay)
パリにあるラグジュアリーな巨大なサンタフェスタイルのおしゃれな家の外観の写真
パリにあるラグジュアリーな巨大なサンタフェスタイルのおしゃれな家の外観の写真
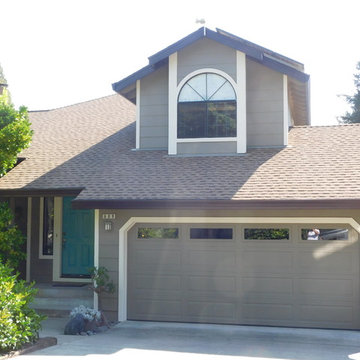
Exterior repaint of 2 story house in Sebastopol, CA
サンフランシスコにあるお手頃価格の中くらいなサンタフェスタイルのおしゃれな家の外観の写真
サンフランシスコにあるお手頃価格の中くらいなサンタフェスタイルのおしゃれな家の外観の写真
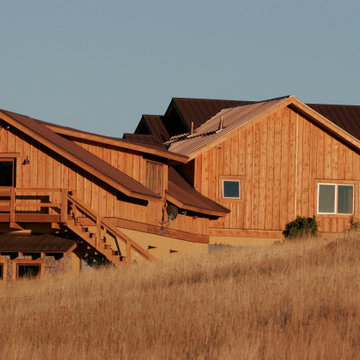
Steelscape developed a custom color, Bronze Tapestry, for this unique home in Wyoming. The engaging copper tones adds warmth and charm to this inviting home.
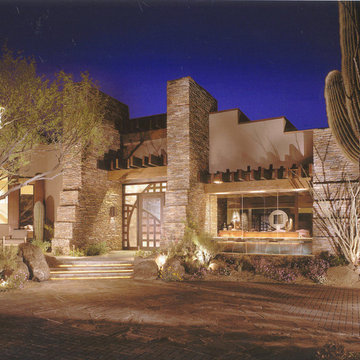
Comfortable and elegant, this living room has several conversation areas. The various textures include stacked stone columns, copper-clad beams exotic wood veneers, metal and glass.
Project designed by Susie Hersker’s Scottsdale interior design firm Design Directives. Design Directives is active in Phoenix, Paradise Valley, Cave Creek, Carefree, Sedona, and beyond.
For more about Design Directives, click here: https://susanherskerasid.com/
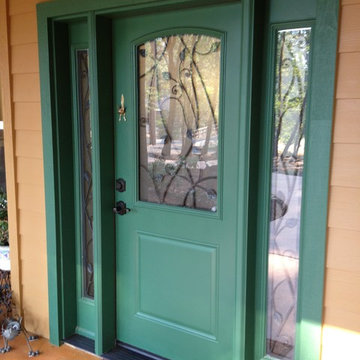
Beautiful front door with metal design in glass
他の地域にあるサンタフェスタイルのおしゃれな家の外観の写真
他の地域にあるサンタフェスタイルのおしゃれな家の外観の写真
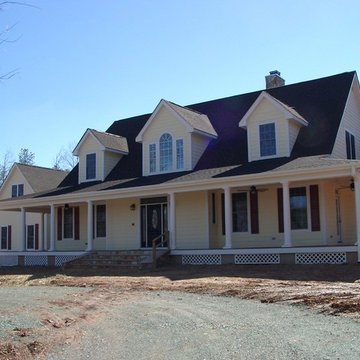
Ronnie Williams (biz photos)
Featuring 3 car Detached Garage A-Framed Roof with Gables & Shed Roof, front Surrounding Porch with Columns and Brick Entry Steps with Lattice Aprons betrween Brick Piers.
サンタフェスタイルの木の家 (コンクリート繊維板サイディング、ガラスサイディング) の写真
1
