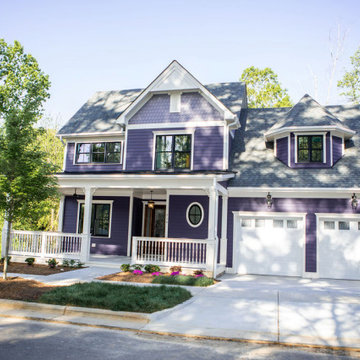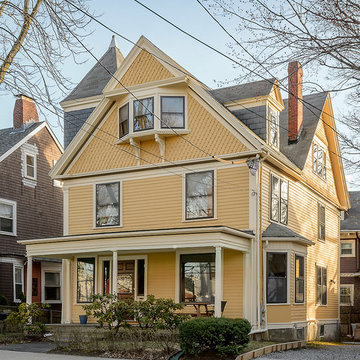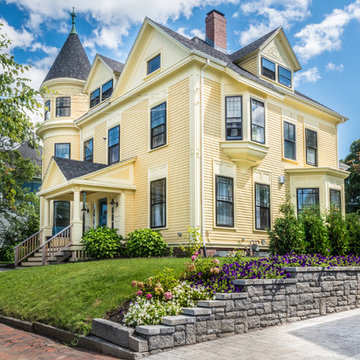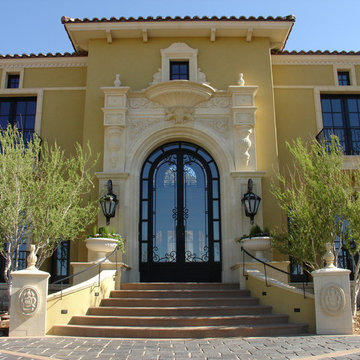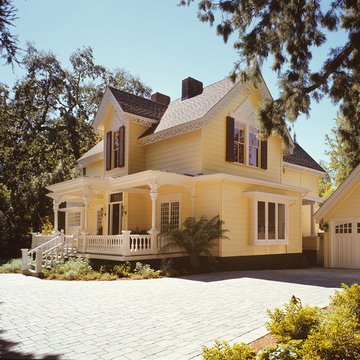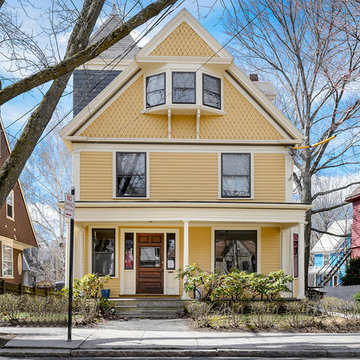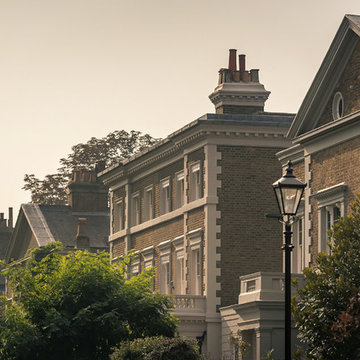ヴィクトリアン調の家の外観 (紫の外壁、黄色い外壁) の写真
絞り込み:
資材コスト
並び替え:今日の人気順
写真 1〜20 枚目(全 284 枚)
1/4
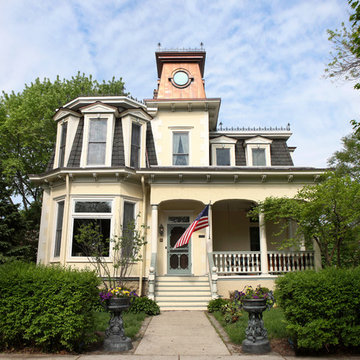
Beautiful Victorian home restoration and addition created by Normandy Design Manager Troy Pavelka. Troy restored the turret on this home to a copper turret and added a garage to the Victorian beauty.
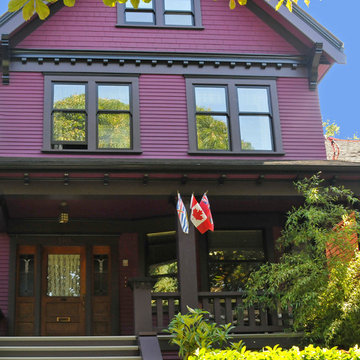
One of Vancouver's most beautiful streets is West 10th Avenue. Warline Painting completed the exterior painting of this fabulous house in the summer of 2012.
Photos by Ina Van Tonder.
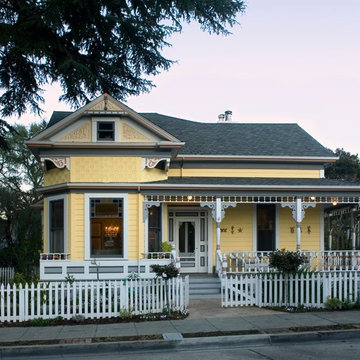
Queen Anne Front Elevation
John Canham Photography
サンフランシスコにあるヴィクトリアン調のおしゃれな家の外観 (黄色い外壁) の写真
サンフランシスコにあるヴィクトリアン調のおしゃれな家の外観 (黄色い外壁) の写真

Front view of a restored Queen Anne Victorian with wrap-around porch, hexagonal tower and attached solarium and carriage house. Fully landscaped front yard is supported by a retaining wall.
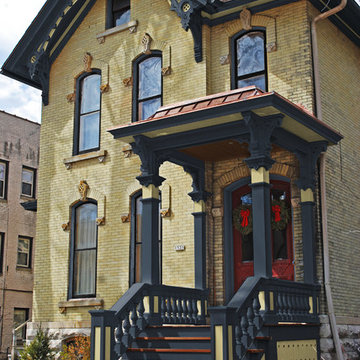
Here are some other similar color options. A dark bold color compliments the yellow brick and the features are conservatively accented. Most go overboard here and you need to know what you can and can't accent or it will look tacky.

A COUNTRY FARMHOUSE COTTAGE WITH A VICTORIAN SPIRIT
House plan # 2896 by Drummond House Plans
PDF & Blueprints starting at: $979
This cottage distinguishes itself in American style by its exterior round gallery which beautifully encircles the front corner turret, thus tying the garage to the house.
The main level is appointed with a living room separated from the dining room by a two-sided fireplace, a generous kitchen and casual breakfast area, a half-bath and a home office in the turret. On the second level, no space is wasted. The master suite includes a walk-in closet and spa-style bathroom in the turret. Two additional bedrooms share a Jack-and-Jill bathroom and a laundry room is on this level for easy access from all of the bedrooms.
The lateral entry to the garage includes an architectural window detail which contributes greatly to the curb appeal of this model.

This is the rear of the house seen from the dock. The low doors provide access to eht crawl space below the house. The house is in a flood zone so the floor elevations are raised. The railing is Azek. Windows are Pella. The standing seam roof is galvalume. The siding is applied over concrete block structural walls.
Photography by
James Borchuck
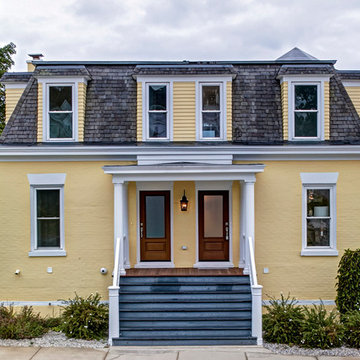
When this historic Petoskey home began its life in 1895, its residents couldn't possibly have imagined its future transformation. Only 50 feet from the old train tracks, it started as an apartment building for railroad employees. Throughout the past century, it retained its roots as a multi-family dwelling, but had fallen into despair. In 2013, it was purchased for its great location, charming exterior and its spectacular view of the lake, and recruited J.Cesario Builders to remodel the structure into a single family home.
The vision would take almost two years to complete, as the original scope of the project evolved from a partial remodel into a total home transformation.
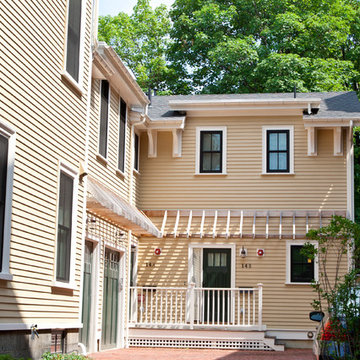
Peter Quinn Architects LLC
Photographs by Paula NIstal
ボストンにある小さなヴィクトリアン調のおしゃれな二階建ての家 (混合材サイディング、黄色い外壁) の写真
ボストンにある小さなヴィクトリアン調のおしゃれな二階建ての家 (混合材サイディング、黄色い外壁) の写真
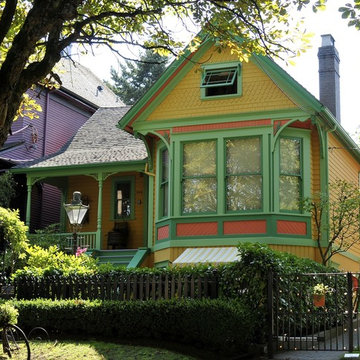
As one of Vancouver's Painted Ladies, this colourful heritage home stands proud. Warline Painting Ltd. was honoured to be the company that was gifted with the job to paint this home in such magnificent colours. The project involved more than 100 hours of prep work, but the final shows that the work payed off. Photo credits to Ina Van Tonder.
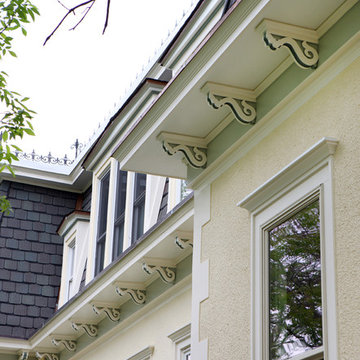
Normandy Design Manager Troy Pavelka was very conscious of the details involved with a vintage home addition. Custom corbels were made to replicate the existing ones for this house, along with the finials.
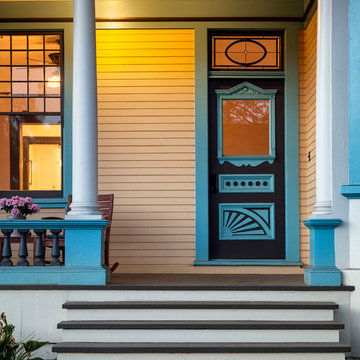
Photographer: Jim Bartsch
Architect: Thompson Naylor Architects
サンタバーバラにあるお手頃価格の中くらいなヴィクトリアン調のおしゃれな家の外観 (黄色い外壁) の写真
サンタバーバラにあるお手頃価格の中くらいなヴィクトリアン調のおしゃれな家の外観 (黄色い外壁) の写真
ヴィクトリアン調の家の外観 (紫の外壁、黄色い外壁) の写真
1
