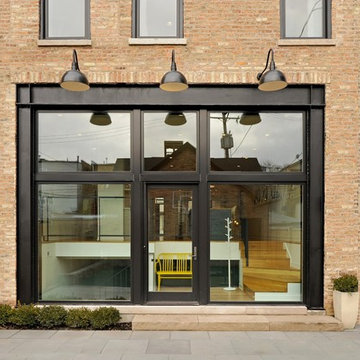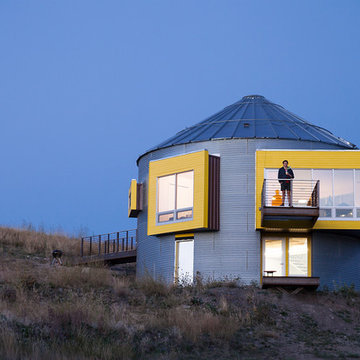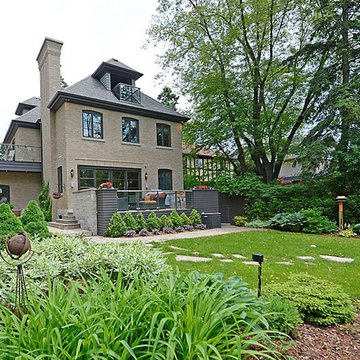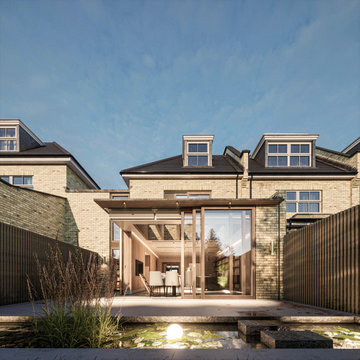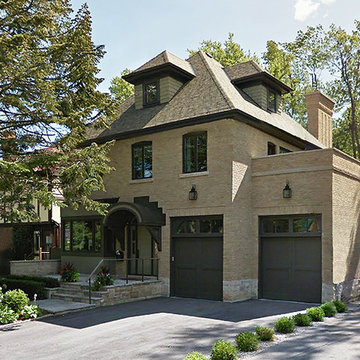モダンスタイルの家の外観 (紫の外壁、黄色い外壁) の写真
絞り込み:
資材コスト
並び替え:今日の人気順
写真 1〜20 枚目(全 333 枚)
1/4
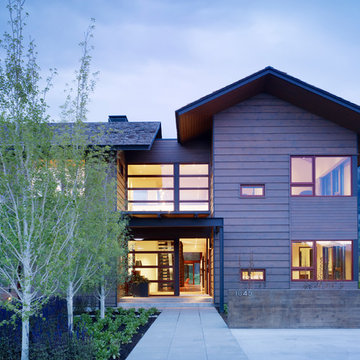
The Peaks View residence is sited near Wilson, Wyoming, in a grassy meadow, adjacent to the Teton mountain range. The design solution for the project had to satisfy two conflicting goals: the finished project must fit seamlessly into a neighborhood with distinctly conservative design guidelines while satisfying the owners desire to create a unique home with roots in the modern idiom.
Within these constraints, the architect created an assemblage of building volumes to break down the scale of the 6,500 square foot program. A pair of two-story gabled structures present a traditional face to the neighborhood, while the single-story living pavilion, with its expansive shed roof, tilts up to recognize views and capture daylight for the primary living spaces. This trio of buildings wrap around a south-facing courtyard, a warm refuge for outdoor living during the short summer season in Wyoming. Broad overhangs, articulated in wood, taper to thin steel “brim” that protects the buildings from harsh western weather. The roof of the living pavilion extends to create a covered outdoor extension for the main living space. The cast-in-place concrete chimney and site walls anchor the composition of forms to the flat site. The exterior is clad primarily in cedar siding; two types were used to create pattern, texture and depth in the elevations.
While the building forms and exterior materials conform to the design guidelines and fit within the context of the neighborhood, the interiors depart to explore a well-lit, refined and warm character. Wood, plaster and a reductive approach to detailing and materials complete the interior expression. Display for a Kimono was deliberately incorporated into the entry sequence. Its influence on the interior can be seen in the delicate stair screen and the language for the millwork which is conceived as simple wood containers within spaces. Ample glazing provides excellent daylight and a connection to the site.
Photos: Matthew Millman

Caroline Mardon
ロンドンにある高級なモダンスタイルのおしゃれな家の外観 (レンガサイディング、黄色い外壁、デュープレックス、混合材屋根) の写真
ロンドンにある高級なモダンスタイルのおしゃれな家の外観 (レンガサイディング、黄色い外壁、デュープレックス、混合材屋根) の写真
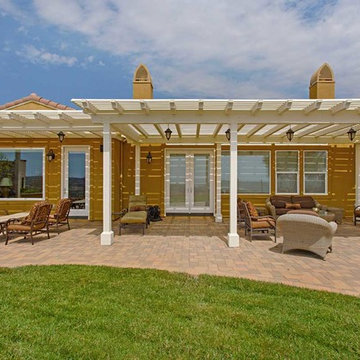
Exteriors are just as important as your interiors. Now this is outdoor living. A porch remodel has given this home a new exterior space for gatherings and another place to relax and enjoy the views. This porch spans over several entries and allows enough coverage to place exterior furniture comfortable and stylishly. Enjoy your mornings here and unwind into your evenings here. Photos by Preview First.
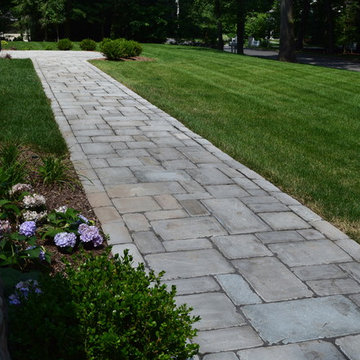
Designed from Start to Finish
When this homeowner began the design phase of a new home, the experts at Braen Supply were immediately called.
Braen Supply assisted in all phases of the design, after walking the grounds we were able to provide ideas and assist with the driveway and patio layout.
Then, taking into consideration how the stone on the driveway, walkway, patio and fireplace would work with one another, the homeowner allowed our experts to pick and choose the materials that would complement the home and best accentuate its features.
Customizing the Materials
In order to achieve this goal, Braen Supply created custom 3” driveway cobbles, which have become so popular that they are now in stock in our Wanaque location.
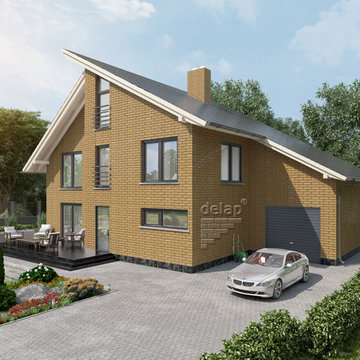
Flexible tile
Flexible tile — a material that has a texture similar to the texture of natural raw stone. This material is commonly used for decorative wall treatment.
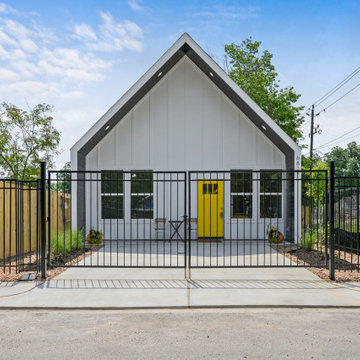
Modern affordable home built in the Acres Homes neighborhood of Houston, TX. Unique layout with cathedral ceilings, shadow box front design, and a pop of yellow.
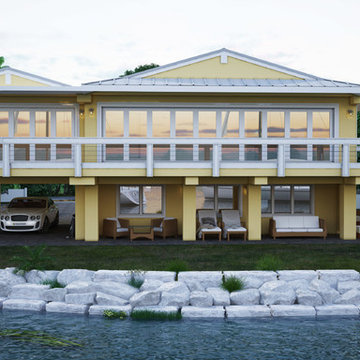
Waterfront house in Florida Keys by Artibus Design
他の地域にあるモダンスタイルのおしゃれな家の外観 (漆喰サイディング、黄色い外壁) の写真
他の地域にあるモダンスタイルのおしゃれな家の外観 (漆喰サイディング、黄色い外壁) の写真
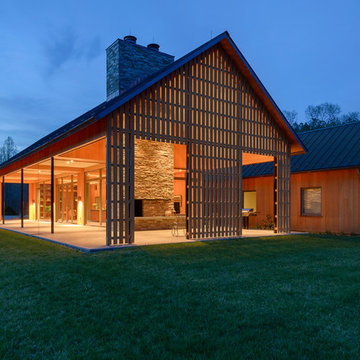
Virginia AIA Honor Award for Excellence in Residential Design | Vernacular geometries and contemporary openness. This house is designed around the simple concept of placing main living spaces and private bedrooms in separate volumes, and linking the two wings with a well-organized kitchen. In doing so, the southern living space becomes a pavilion that enjoys expansive glass openings and a generous porch. Maintaining a geometric self-confidence, this front pavilion possesses the simplicity of a barn, while its large, shadowy openings suggest shelter from the elements and refuge within.
The south porch is shaded and screened with a cypress lattice wall. The western aspect is nothing but sky and field, as the house is sited to capitalize on the expansive, beautiful, and simple meeting of sky and grass.
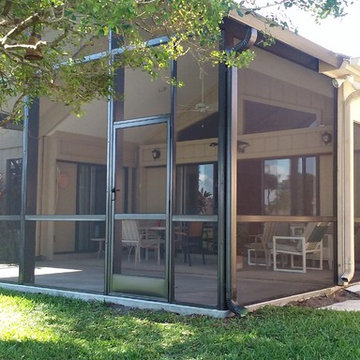
Amant Homes of Florida, Inc.
マイアミにあるお手頃価格のモダンスタイルのおしゃれな家の外観 (コンクリートサイディング、黄色い外壁) の写真
マイアミにあるお手頃価格のモダンスタイルのおしゃれな家の外観 (コンクリートサイディング、黄色い外壁) の写真
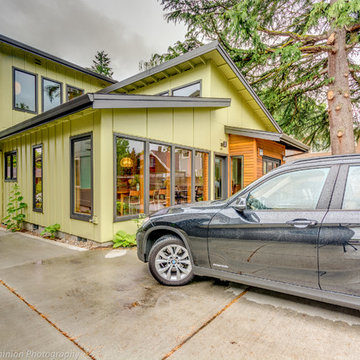
Interiors: In collaboration with 2Yoke Design
photography: A Beautiful Dominion
ポートランドにある中くらいなモダンスタイルのおしゃれな二階建ての家 (混合材サイディング、黄色い外壁) の写真
ポートランドにある中くらいなモダンスタイルのおしゃれな二階建ての家 (混合材サイディング、黄色い外壁) の写真
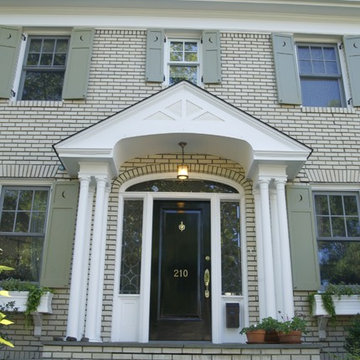
PhotoCredit: Denison Lourenco
ニューヨークにあるお手頃価格のモダンスタイルのおしゃれな家の外観 (レンガサイディング、黄色い外壁) の写真
ニューヨークにあるお手頃価格のモダンスタイルのおしゃれな家の外観 (レンガサイディング、黄色い外壁) の写真
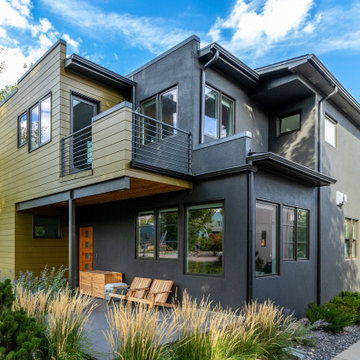
James Hardie Siding Aspyre V-Groove Primed & Painted.
デンバーにあるモダンスタイルのおしゃれな家の外観 (コンクリート繊維板サイディング、黄色い外壁) の写真
デンバーにあるモダンスタイルのおしゃれな家の外観 (コンクリート繊維板サイディング、黄色い外壁) の写真
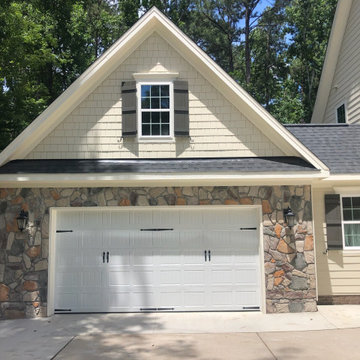
Two car garage addition done to my home in Allen, Texas. General Contractor and Designer is Texas Built Construction.
ダラスにあるお手頃価格の中くらいなモダンスタイルのおしゃれな家の外観 (レンガサイディング、黄色い外壁、下見板張り) の写真
ダラスにあるお手頃価格の中くらいなモダンスタイルのおしゃれな家の外観 (レンガサイディング、黄色い外壁、下見板張り) の写真
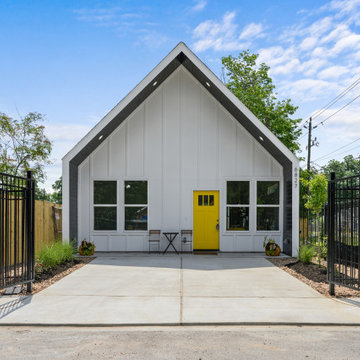
Modern affordable home built in the Acres Homes neighborhood of Houston, TX. Unique layout with cathedral ceilings, shadow box front design, and a pop of yellow.
モダンスタイルの家の外観 (紫の外壁、黄色い外壁) の写真
1

