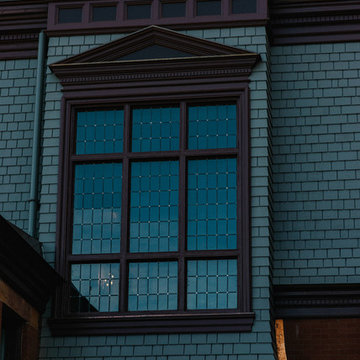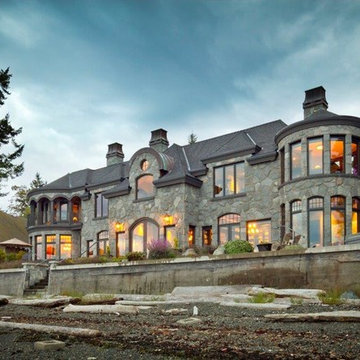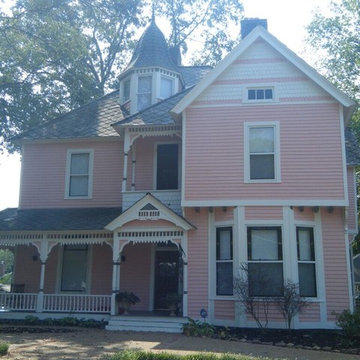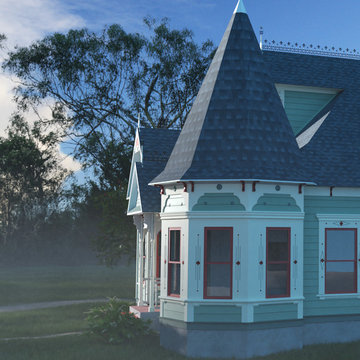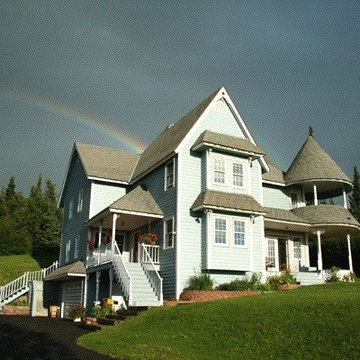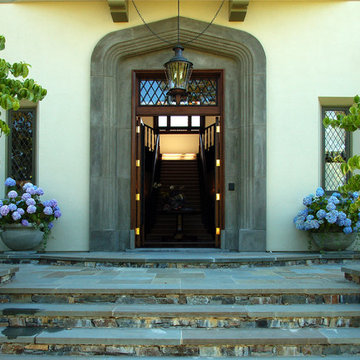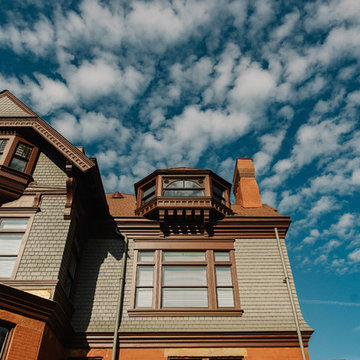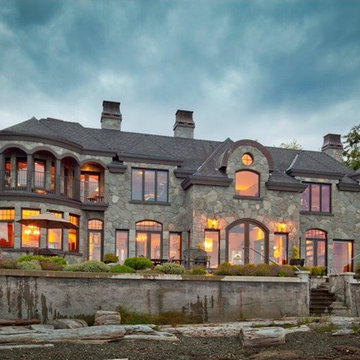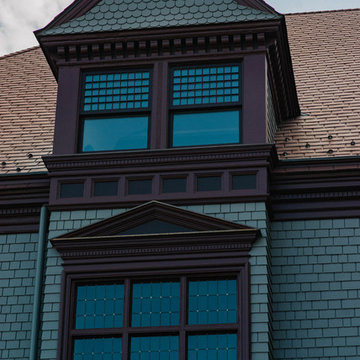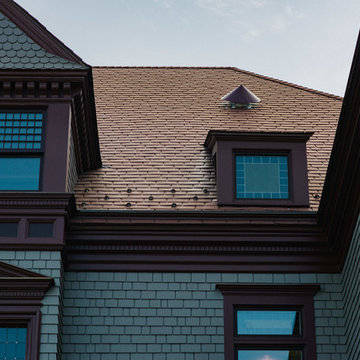ターコイズブルーのヴィクトリアン調の切妻屋根の家の写真
絞り込み:
資材コスト
並び替え:今日の人気順
写真 1〜19 枚目(全 19 枚)
1/4
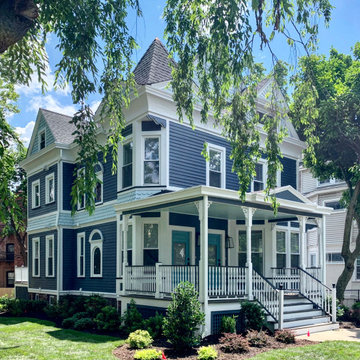
restoration, reconstruction and various additions to a Montclair victorian home.
ニューヨークにある高級なヴィクトリアン調のおしゃれな家の外観の写真
ニューヨークにある高級なヴィクトリアン調のおしゃれな家の外観の写真

The James Hardie siding in Boothbay Blue calls attention to the bright white architectural details that lend this home a historical charm befitting of the surrounding homes.
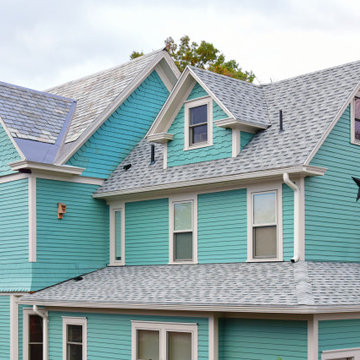
Designed and Built by Sacred Oak Homes
Photo by Stephen G. Donaldson
ボストンにあるヴィクトリアン調のおしゃれな家の外観の写真
ボストンにあるヴィクトリアン調のおしゃれな家の外観の写真
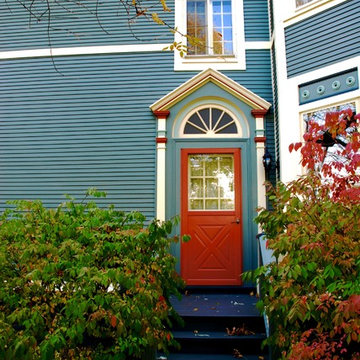
Siding & Windows Group installed Cedar Siding in Custom Blue. Victorian Style Home located in Evanston, IL.
他の地域にあるヴィクトリアン調のおしゃれな家の外観の写真
他の地域にあるヴィクトリアン調のおしゃれな家の外観の写真
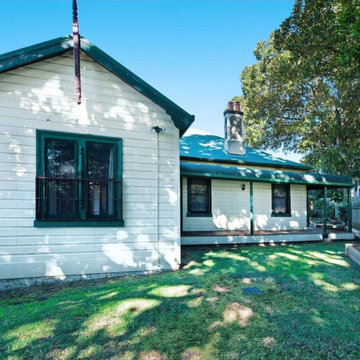
The transformation of a delipidated late Victorian ear cottage - saved from demolition to overlook the local cricket ground for another 100 years. This project included underpinning the failing foundations and pouring of 15m3 of no fines concrete to reinforce the failing below ground walls. Although it appears to be a single storey dwelling a garage and workshop are located below the dwelling on this steep block.
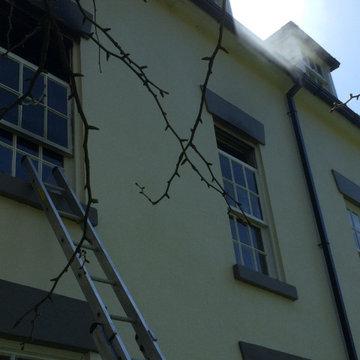
This 19th-century, Grade II-listed manor house on the banks of the River Itchen had been converted into 12, well-resourced apartments. Unfortunately No 5, had a fire. Luckily, the occupants were out. With smoke pouring out of the windows and seeping into the communal hallways, the fire services attended. The damage was disastrous, leaving the apartment derelict and uninhabitable.

Designed and Built by Sacred Oak Homes
Photo by Stephen G. Donaldson
ボストンにあるヴィクトリアン調のおしゃれな家の外観の写真
ボストンにあるヴィクトリアン調のおしゃれな家の外観の写真
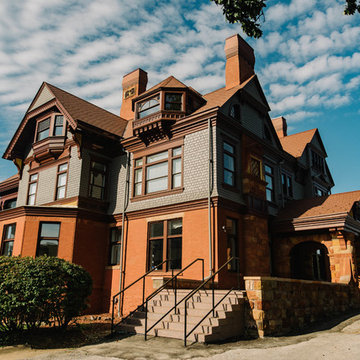
Stepping back and able to see all the different aspects on just one side of the house. As we went around the house we were able to identify several different styles and trim. We were also able to notice where different groups who built the house over a period of 5 years in the 1880's, worked in stages and methods.
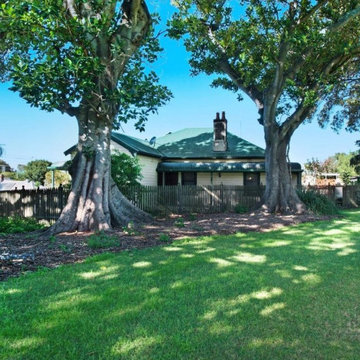
The transformation of a delipidated late Victorian ear cottage - saved from demolition to overlook the local cricket ground for another 100 years. This project included underpinning the failing foundations and pouring of 15m3 of no fines concrete to reinforce the failing below ground walls. Although it appears to be a single storey dwelling a garage and workshop are located below the dwelling on this steep block.
ターコイズブルーのヴィクトリアン調の切妻屋根の家の写真
1
