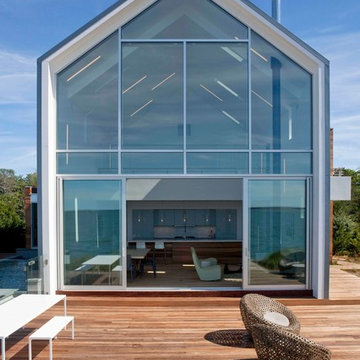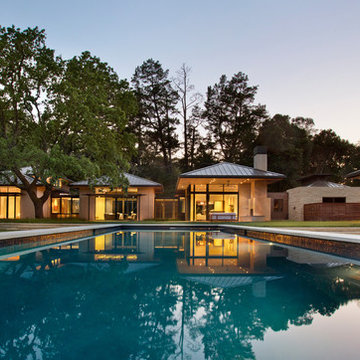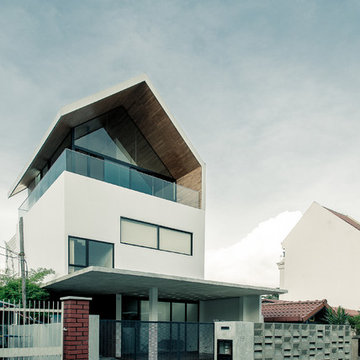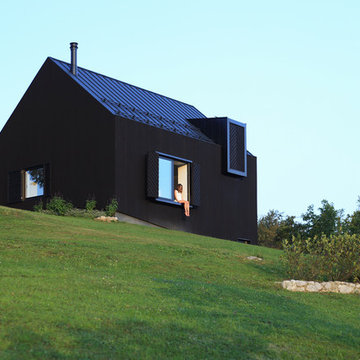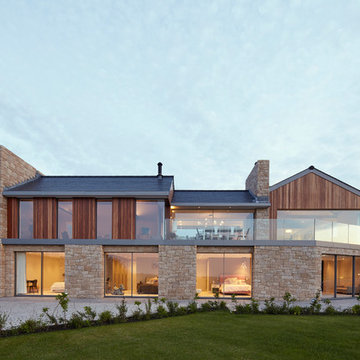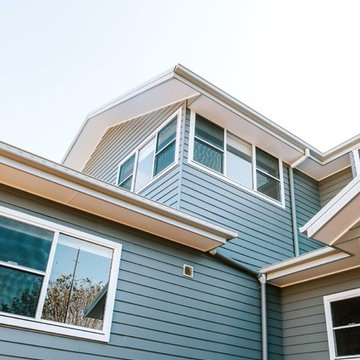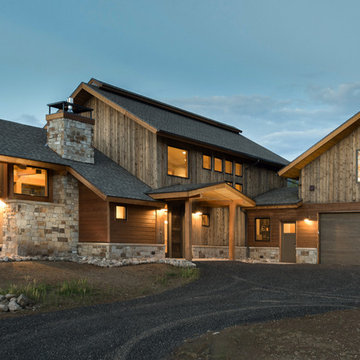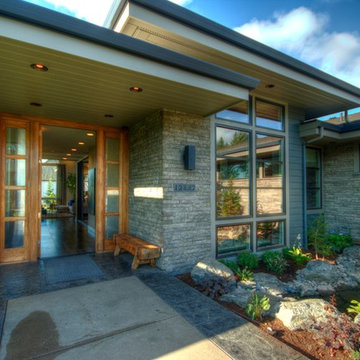ターコイズブルーのコンテンポラリースタイルの切妻屋根の家の写真
絞り込み:
資材コスト
並び替え:今日の人気順
写真 1〜20 枚目(全 134 枚)
1/4

Hood House is a playful protector that respects the heritage character of Carlton North whilst celebrating purposeful change. It is a luxurious yet compact and hyper-functional home defined by an exploration of contrast: it is ornamental and restrained, subdued and lively, stately and casual, compartmental and open.
For us, it is also a project with an unusual history. This dual-natured renovation evolved through the ownership of two separate clients. Originally intended to accommodate the needs of a young family of four, we shifted gears at the eleventh hour and adapted a thoroughly resolved design solution to the needs of only two. From a young, nuclear family to a blended adult one, our design solution was put to a test of flexibility.
The result is a subtle renovation almost invisible from the street yet dramatic in its expressive qualities. An oblique view from the northwest reveals the playful zigzag of the new roof, the rippling metal hood. This is a form-making exercise that connects old to new as well as establishing spatial drama in what might otherwise have been utilitarian rooms upstairs. A simple palette of Australian hardwood timbers and white surfaces are complimented by tactile splashes of brass and rich moments of colour that reveal themselves from behind closed doors.
Our internal joke is that Hood House is like Lazarus, risen from the ashes. We’re grateful that almost six years of hard work have culminated in this beautiful, protective and playful house, and so pleased that Glenda and Alistair get to call it home.
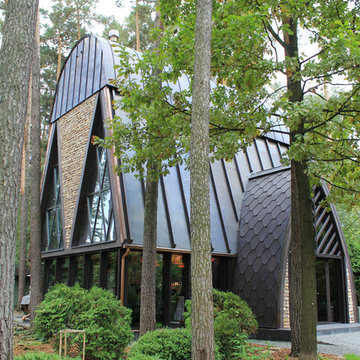
Образ и архитектура павильона взяты из его природного окружения. Тонкий стальной каркас здания, раскосы стропильных конструкций, колотый природный камень на стенах фасада, детали медной кровли перекликаются с рисунками крон деревьев и стволов соснового леса. Полукруглые завершения крыш и мансардных окон привносят в образ здания романтизм и уют.
Жилые пространства павильона имеют ярко выраженные вертикальные пропорции. Пространство тянется вверх как деревья к свету. Стены гостиной по периметру имеют ленточное остекление и растворяют пространство гостиной в природе. Гостиная наполнена теплым светом от медных светильников. Общая площадь 170 м2.
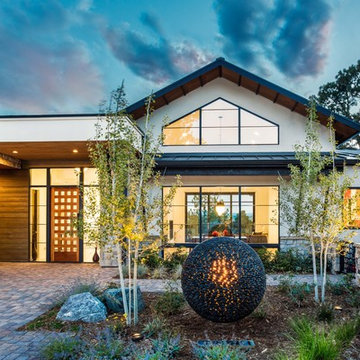
Playful colors jump out from their white background, cozy outdoor spaces contrast with widescreen mountain panoramas, and industrial metal details find their home on light stucco facades. Elements that might at first seem contradictory have been combined into a fresh, harmonized whole. Welcome to Paradox Ranch.
Photos by: J. Walters Photography
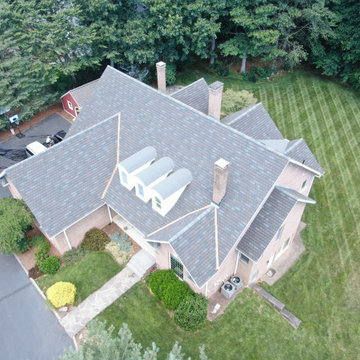
GAF Camelot architectural asphalt shingles put over a full GAF WeatherWatch® ice and water weather barrier, qualifying this installation for a GAF GoldenPledge 40-year warranty. Accents on this installation included 16 oz red copper flashing in valleys and an EPDM installation on the front dormers. We also installed two Velux skylights on the rear of the home.
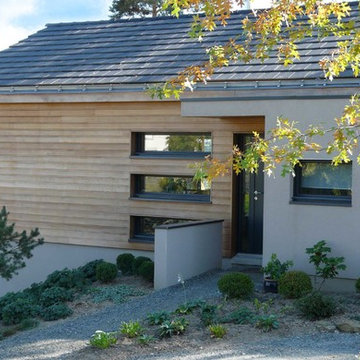
Photo entrée maison ©Gilles Cornevin architecture
ナントにある高級な中くらいなコンテンポラリースタイルのおしゃれな家の外観の写真
ナントにある高級な中くらいなコンテンポラリースタイルのおしゃれな家の外観の写真
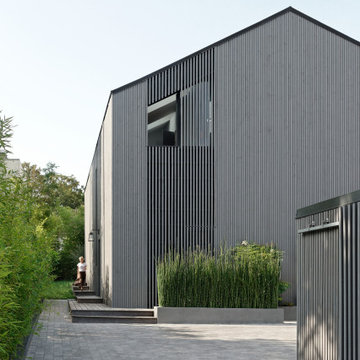
Située en région parisienne, Du ciel et du bois est le projet d’une maison éco-durable de 340 m² en ossature bois pour une famille.
Elle se présente comme une architecture contemporaine, avec des volumes simples qui s’intègrent dans l’environnement sans rechercher un mimétisme.
La peau des façades est rythmée par la pose du bardage, une stratégie pour enquêter la relation entre intérieur et extérieur, plein et vide, lumière et ombre.
-
Photo: © David Boureau

Remodel of an existing, dated 1990s house within greenbelt. The project involved a full refurbishment, recladding of the exterior and a two storey extension to the rear.
The scheme provides much needed extra space for a growing family, taking advantage of the large plot, integrating the exterior with the generous open plan interior living spaces.
Group D guided the client through the concept, planning, tender and construction stages of the project, ensuring a high quality delivery of the scheme.
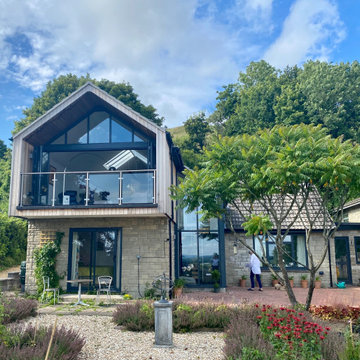
The brief for this project was to extend a small Bradstone bungalow and inject some architectural interest and contemporary detailing. Sitting on a sloping site in Mere, the property enjoys spectacular views across to Shaftesbury to the South.
The opportunity was taken to extend upwards and exploit the views with upside-down living. Constructed using timber frame with Cedar cladding, the first floor is one open-plan space accommodating Kitchen, Dining and Living areas, with ground floor re-arranged to modernise Bedrooms and en-suite facilities.
The south end opens fully on to a cantilevered balcony to maximise summer G&T potential!
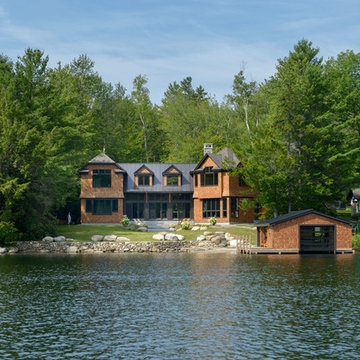
John. W. Hession, photographer.
Built by Old Hampshire Designs, Inc.
ボストンにあるコンテンポラリースタイルのおしゃれな家の外観の写真
ボストンにあるコンテンポラリースタイルのおしゃれな家の外観の写真
ターコイズブルーのコンテンポラリースタイルの切妻屋根の家の写真
1


