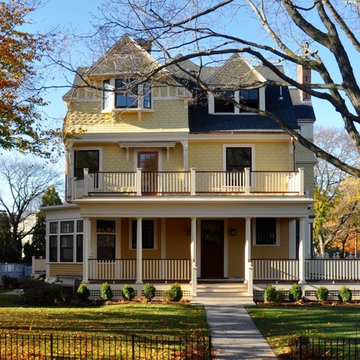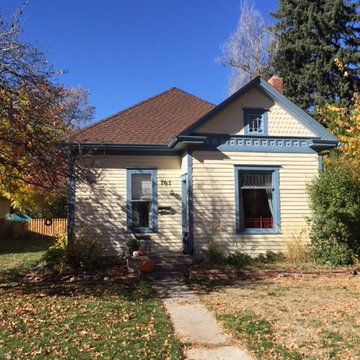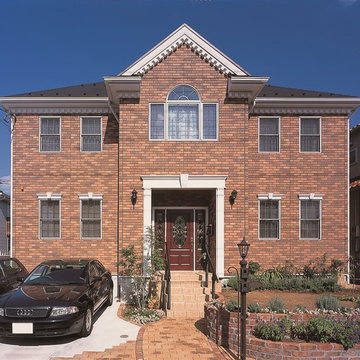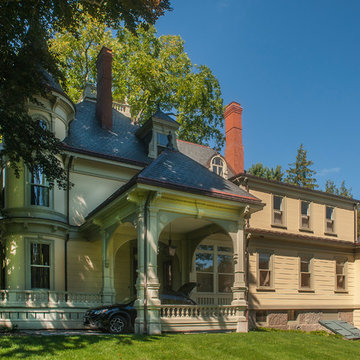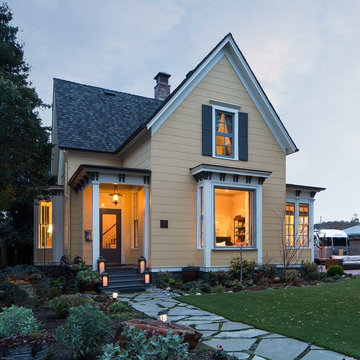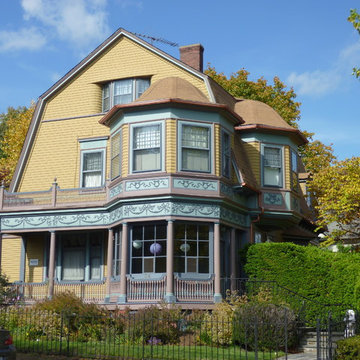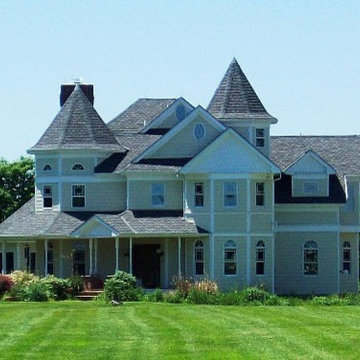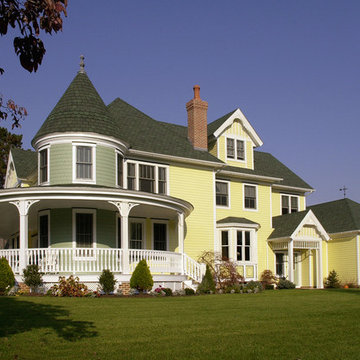青いヴィクトリアン調の黒い外観の家 (オレンジの外壁、黄色い外壁) の写真
絞り込み:
資材コスト
並び替え:今日の人気順
写真 1〜20 枚目(全 44 枚)

Front view of a restored Queen Anne Victorian with wrap-around porch, hexagonal tower and attached solarium and carriage house. Fully landscaped front yard is supported by a retaining wall.

This is the rear of the house seen from the dock. The low doors provide access to eht crawl space below the house. The house is in a flood zone so the floor elevations are raised. The railing is Azek. Windows are Pella. The standing seam roof is galvalume. The siding is applied over concrete block structural walls.
Photography by
James Borchuck
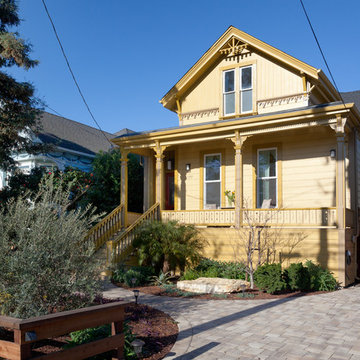
This beautiful 1881 Alameda Victorian cottage, wonderfully embodying the Transitional Gothic-Eastlake era, had most of its original features intact. Our clients, one of whom is a painter, wanted to preserve the beauty of the historic home while modernizing its flow and function.
From several small rooms, we created a bright, open artist’s studio. We dug out the basement for a large workshop, extending a new run of stair in keeping with the existing original staircase. While keeping the bones of the house intact, we combined small spaces into large rooms, closed off doorways that were in awkward places, removed unused chimneys, changed the circulation through the house for ease and good sightlines, and made new high doorways that work gracefully with the eleven foot high ceilings. We removed inconsistent picture railings to give wall space for the clients’ art collection and to enhance the height of the rooms. From a poorly laid out kitchen and adjunct utility rooms, we made a large kitchen and family room with nine-foot-high glass doors to a new large deck. A tall wood screen at one end of the deck, fire pit, and seating give the sense of an outdoor room, overlooking the owners’ intensively planted garden. A previous mismatched addition at the side of the house was removed and a cozy outdoor living space made where morning light is received. The original house was segmented into small spaces; the new open design lends itself to the clients’ lifestyle of entertaining groups of people, working from home, and enjoying indoor-outdoor living.
Photography by Kurt Manley.
https://saikleyarchitects.com/portfolio/artists-victorian/
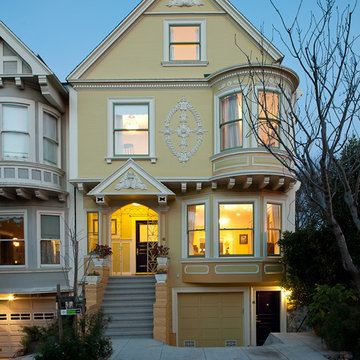
This is a classic San Francisco Victorian built in 1902. It had settled in the back several inches so before we even began we needed to correct for this by raising the entire structure seven inches. Structural beams and footings were reinforced with steel.
This building had been divided into two apartments with a total of three floors in all. This building had been divided into two apartments with a total of three floors in all. The goal for this young family was to create a single, updated ‘transitional’ home environment out of this beautiful building, to serve as their home for many years.
Design by:
Curtis Hollenbeck
Photo by:
Paul Keitz
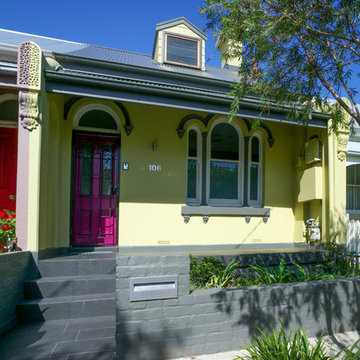
New dormer window added in heritage conservation area. Not sure the colours strictly complying with colours heritage colour controls.
This is the house of one of our preferred builders Zenya Adderly from Henarise who we have been working with for over 13 years. Always a great compliment when w builder choose you to design their house because they have many architects they can go to.
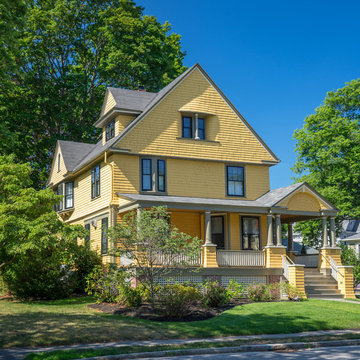
As seen on This Old House, photo by Eric Roth
ボストンにある高級なヴィクトリアン調のおしゃれな家の外観 (黄色い外壁) の写真
ボストンにある高級なヴィクトリアン調のおしゃれな家の外観 (黄色い外壁) の写真
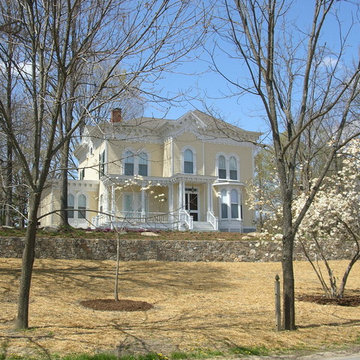
This project was a tribute to the vision and optimism of the owners. This once-glorious home was so far gone that many people would have taken the easy path -tear it down and start over. Instead, the family hired Old Saratoga Restorations to save every original bit of material that could be salvaged and rebuild the home to its previous grandeur.
OSR gutted the interior and reinvented it based on the archaeological evidence for this home restoration. They added a new kitchen and bathrooms with high-end fixtures, custom-cabinetry and top-of-the-line appliances. Outside, everything from the siding and trim to the dilapidated cupola on top needed to be replaced with duplicates.
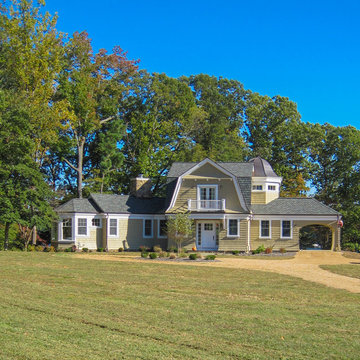
Photo Credit: Russell Abraham
View of house from main entry drive.
リッチモンドにあるヴィクトリアン調のおしゃれな家の外観 (黄色い外壁) の写真
リッチモンドにあるヴィクトリアン調のおしゃれな家の外観 (黄色い外壁) の写真
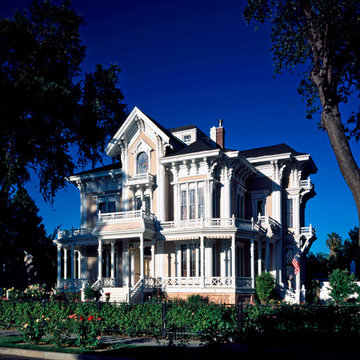
This stately home is one of the best examples of the local vernacular in Woodland, CA in the 1880s.
サクラメントにあるヴィクトリアン調のおしゃれな家の外観 (黄色い外壁) の写真
サクラメントにあるヴィクトリアン調のおしゃれな家の外観 (黄色い外壁) の写真
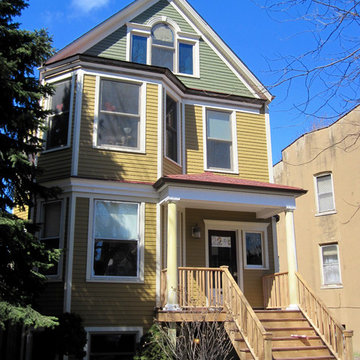
Victorian Style House in Chicago, IL. Siding & Windows Group installed James HardiePlank Select Cedarmill Lap Siding in ColorPlus Technology Colors Tuscan Gold and Heathered Moss for a beautiful mix. We installed HardieTrim Smooth Boards in ColorPlus Technology Color Arctic White. Also remodeled Front Entry Porch. Homeowners love their transformation.
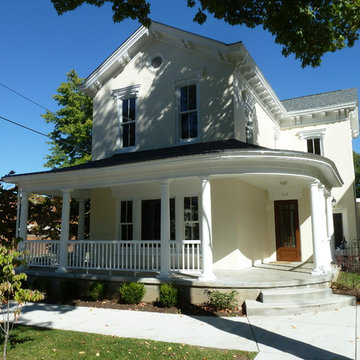
This house had a dental office added to the back of it and many of the vintage details were removed. Remodeling restored the front porch and removed the office addition and integrated previous additions into the original composition along with a complete interior remodeling.
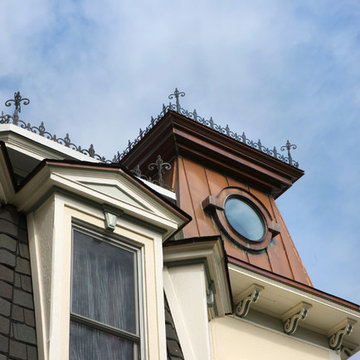
This Victorian style renovation and addition created by Normandy Design Manager Troy Pavelka had the turret restored to a stunning copper turret, with custom corbels and finials made to match the existing ones.
青いヴィクトリアン調の黒い外観の家 (オレンジの外壁、黄色い外壁) の写真
1
