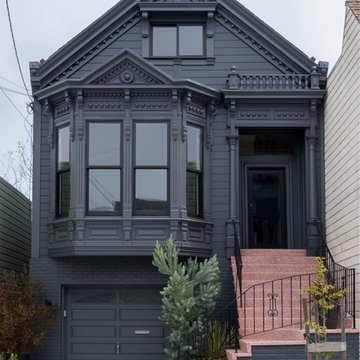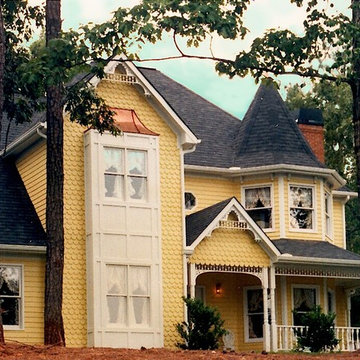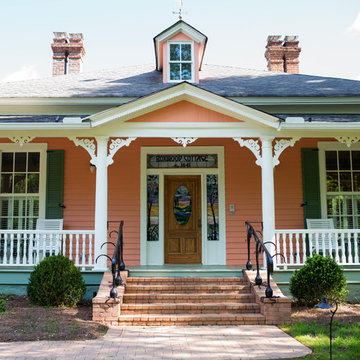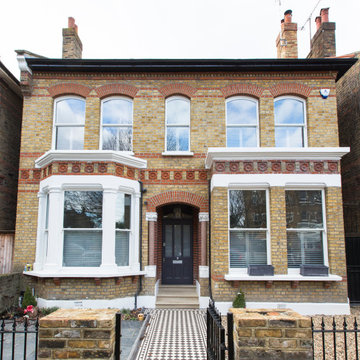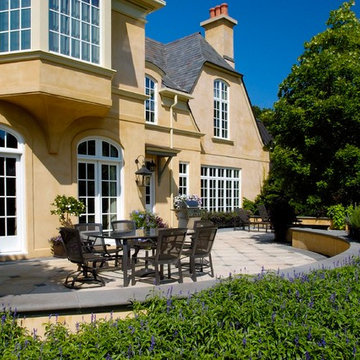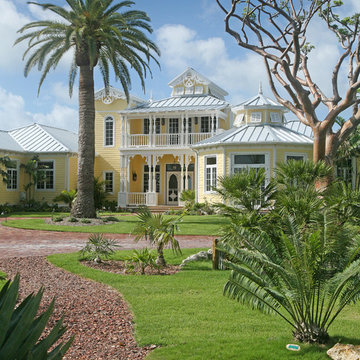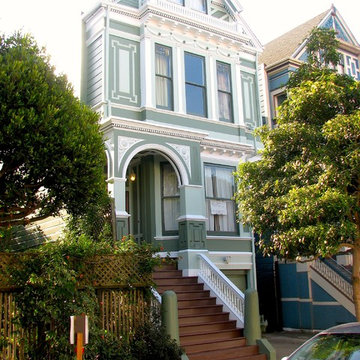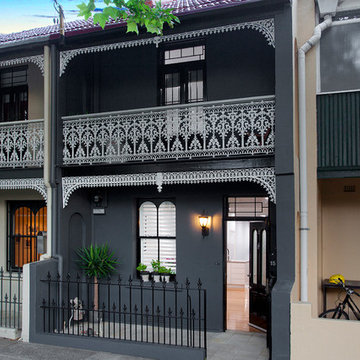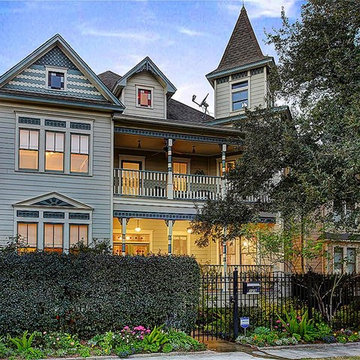ヴィクトリアン調の黒い外観の家 (オレンジの外壁、黄色い外壁) の写真
絞り込み:
資材コスト
並び替え:今日の人気順
写真 1〜20 枚目(全 284 枚)
1/5

This is the rear of the house seen from the dock. The low doors provide access to eht crawl space below the house. The house is in a flood zone so the floor elevations are raised. The railing is Azek. Windows are Pella. The standing seam roof is galvalume. The siding is applied over concrete block structural walls.
Photography by
James Borchuck

Side view of a restored Queen Anne Victorian with wrap-around porch, hexagonal tower and attached solarium that encloses an indoor pool. Shows new side entrance and u-shaped addition housing mudroom, bath, laundry, and extended kitchen. Side yard has formal landscape, wide paths, and a patio enclosed by a stone seating wall.
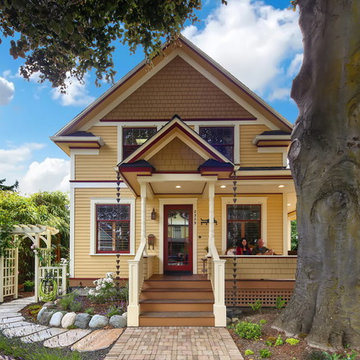
After many years of careful consideration and planning, these clients came to us with the goal of restoring this home’s original Victorian charm while also increasing its livability and efficiency. From preserving the original built-in cabinetry and fir flooring, to adding a new dormer for the contemporary master bathroom, careful measures were taken to strike this balance between historic preservation and modern upgrading. Behind the home’s new exterior claddings, meticulously designed to preserve its Victorian aesthetic, the shell was air sealed and fitted with a vented rainscreen to increase energy efficiency and durability. With careful attention paid to the relationship between natural light and finished surfaces, the once dark kitchen was re-imagined into a cheerful space that welcomes morning conversation shared over pots of coffee.
Every inch of this historical home was thoughtfully considered, prompting countless shared discussions between the home owners and ourselves. The stunning result is a testament to their clear vision and the collaborative nature of this project.
Photography by Radley Muller Photography
Design by Deborah Todd Building Design Services
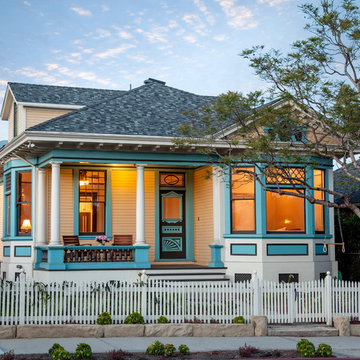
Photographer: Jim Bartsch
Architect: Thompson Naylor Architects
サンタバーバラにあるお手頃価格の中くらいなヴィクトリアン調のおしゃれな家の外観 (黄色い外壁) の写真
サンタバーバラにあるお手頃価格の中くらいなヴィクトリアン調のおしゃれな家の外観 (黄色い外壁) の写真
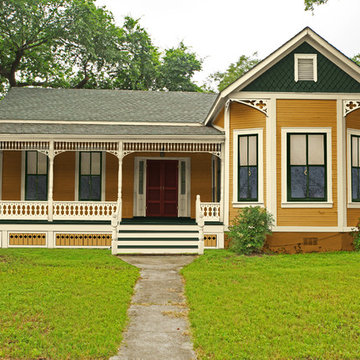
Here is that same home. All new features are in proportion to the architecture and correct for the period and style of the home. Bay windows replaced with original style to match others. Water table trim added, spandrels, brackets and a period porch skirt. These are the colors chosen by the homeowner.
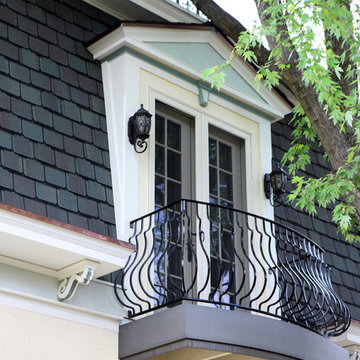
This balcony is off the new master suite and the double french door style lets plenty of natural light in throughout the day. created by Normandy Design Manager Troy Pavelka.
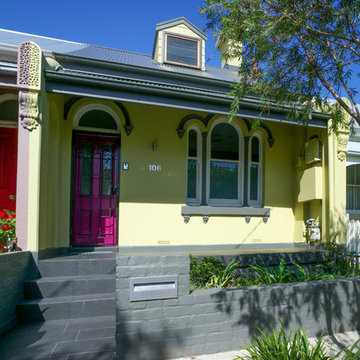
New dormer window added in heritage conservation area. Not sure the colours strictly complying with colours heritage colour controls.
This is the house of one of our preferred builders Zenya Adderly from Henarise who we have been working with for over 13 years. Always a great compliment when w builder choose you to design their house because they have many architects they can go to.
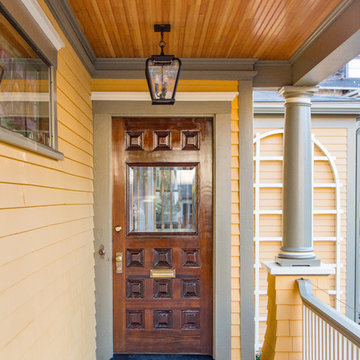
As seen on This Old House, photo by Eric Roth
ボストンにある高級なヴィクトリアン調のおしゃれな家の外観 (黄色い外壁) の写真
ボストンにある高級なヴィクトリアン調のおしゃれな家の外観 (黄色い外壁) の写真
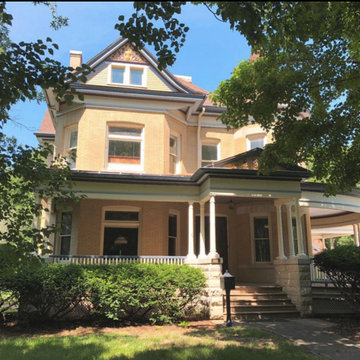
The entry is always narrow in the Victorian Style with the grandness on the veranda. the color scheme consists of seven colors, emphasizing every detail of this embellished home. Exterior Queen Anne Victorian, Fairfield, Iowa. Belltown Design. Photography by Corelee Dey and Sharon Schmidt.
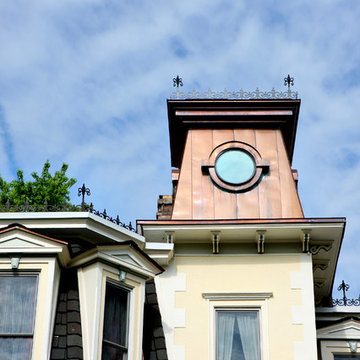
Stunning copper turret design created by Normandy Design Manager Troy Pavelka. Complete with finials and corbels to match the original ones on the Victorian style house.
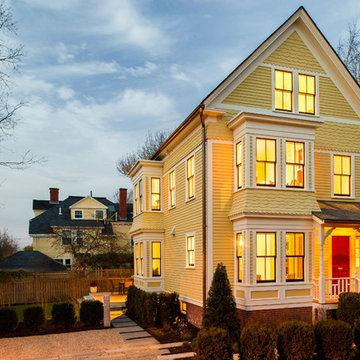
Marcus Gleysteen, Michael Casey, Michael Lee
ボストンにあるヴィクトリアン調のおしゃれな家の外観 (黄色い外壁) の写真
ボストンにあるヴィクトリアン調のおしゃれな家の外観 (黄色い外壁) の写真
ヴィクトリアン調の黒い外観の家 (オレンジの外壁、黄色い外壁) の写真
1
