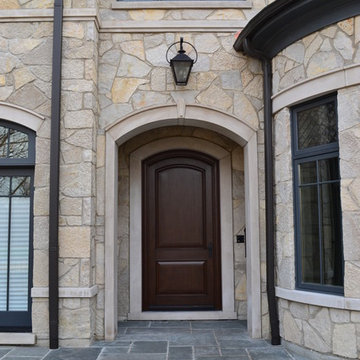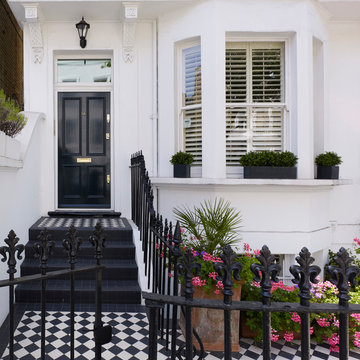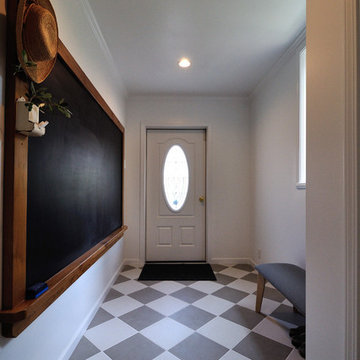両開きドア、片開きドアヴィクトリアン調の玄関の写真
絞り込み:
資材コスト
並び替え:今日の人気順
写真 41〜60 枚目(全 473 枚)
1/4
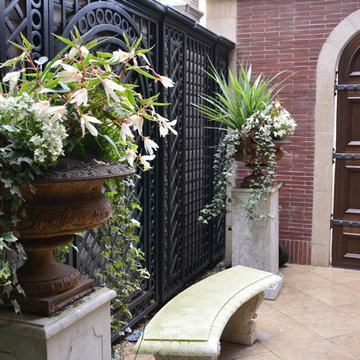
サンフランシスコにあるお手頃価格の中くらいなヴィクトリアン調のおしゃれな玄関ドア (茶色い壁、セラミックタイルの床、濃色木目調のドア) の写真
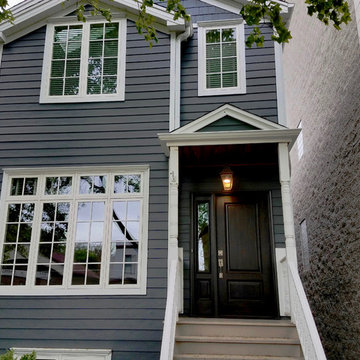
HardiePlank Iron Gray Lap and Shingle Straight Edge (Dormer) Siding, HardieTrim Arctic White, ProVia Entry Door Signet remodeled front entry Portico.
シカゴにある中くらいなヴィクトリアン調のおしゃれな玄関ドア (グレーの壁、濃色木目調のドア、ベージュの床、コンクリートの床) の写真
シカゴにある中くらいなヴィクトリアン調のおしゃれな玄関ドア (グレーの壁、濃色木目調のドア、ベージュの床、コンクリートの床) の写真
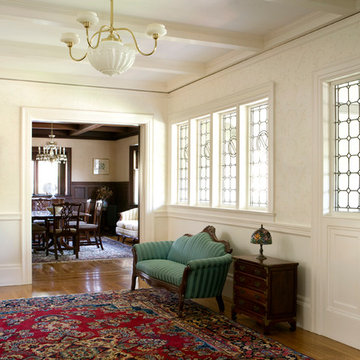
Morse completed numerous projects in this lovely Tudor home built in the late 1800s in West Newton, MA. Among other renovations, we restored the ceiling of the main entry way. , Eric Roth Photography
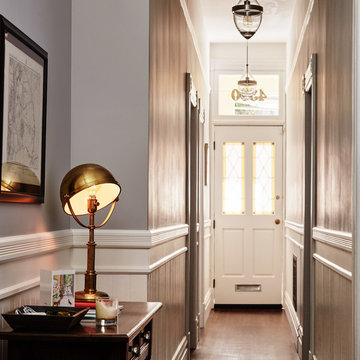
Entry and Hall
サンフランシスコにある中くらいなヴィクトリアン調のおしゃれな玄関ホール (濃色無垢フローリング、淡色木目調のドア、グレーの壁、茶色い床) の写真
サンフランシスコにある中くらいなヴィクトリアン調のおしゃれな玄関ホール (濃色無垢フローリング、淡色木目調のドア、グレーの壁、茶色い床) の写真
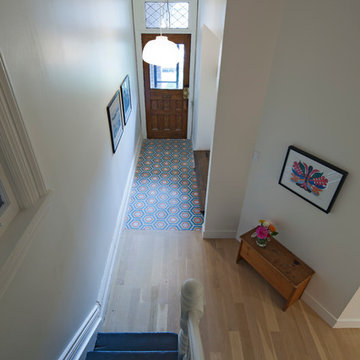
Studio Z Design
Nicholas Moshenko Photography
トロントにあるお手頃価格の中くらいなヴィクトリアン調のおしゃれな玄関ロビー (白い壁、セラミックタイルの床、木目調のドア) の写真
トロントにあるお手頃価格の中くらいなヴィクトリアン調のおしゃれな玄関ロビー (白い壁、セラミックタイルの床、木目調のドア) の写真
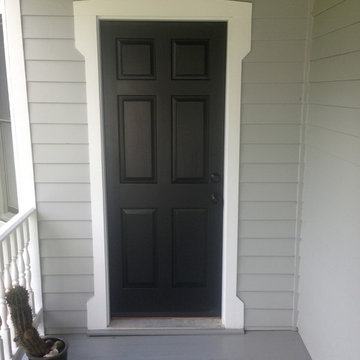
painted door
他の地域にあるお手頃価格の中くらいなヴィクトリアン調のおしゃれな玄関ドア (青い壁、濃色無垢フローリング、木目調のドア) の写真
他の地域にあるお手頃価格の中くらいなヴィクトリアン調のおしゃれな玄関ドア (青い壁、濃色無垢フローリング、木目調のドア) の写真

This lovely Victorian house in Battersea was tired and dated before we opened it up and reconfigured the layout. We added a full width extension with Crittal doors to create an open plan kitchen/diner/play area for the family, and added a handsome deVOL shaker kitchen.

With its cedar shake roof and siding, complemented by Swannanoa stone, this lakeside home conveys the Nantucket style beautifully. The overall home design promises views to be enjoyed inside as well as out with a lovely screened porch with a Chippendale railing.
Throughout the home are unique and striking features. Antique doors frame the opening into the living room from the entry. The living room is anchored by an antique mirror integrated into the overmantle of the fireplace.
The kitchen is designed for functionality with a 48” Subzero refrigerator and Wolf range. Add in the marble countertops and industrial pendants over the large island and you have a stunning area. Antique lighting and a 19th century armoire are paired with painted paneling to give an edge to the much-loved Nantucket style in the master. Marble tile and heated floors give way to an amazing stainless steel freestanding tub in the master bath.
Rachael Boling Photography
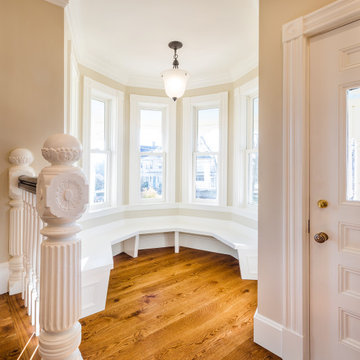
The entry hall and tower of this historic Queen Anne Victorian used to be drafty and cold. With new high-performance windows and modern air-sealing and insulation construction techniques, and a meticulously-crafted front door, this space and the whole house are cozy and energy efficient.
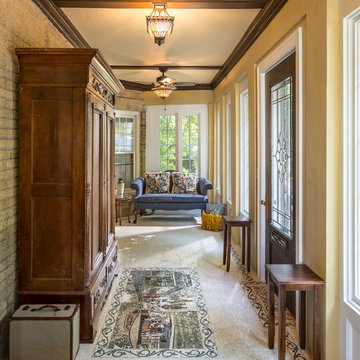
The ceiling was retained, retrimmed with 1 x 6 trim boards hiding the electrical runs. The clean sharp lines of the window and door are evident. A repurposed 90” x 38” wide entry door with mortised hinges and lock was refinished thus tying together the old with the new.

Kitchen with door to outside and an original stained glass window, originally an ante-room in a renovated Lodge House in the Strawberry Hill Gothic Style. c1883 Warfleet Creek, Dartmouth, South Devon. Colin Cadle Photography, Photo Styling by Jan

Upstate Door makes hand-crafted custom, semi-custom and standard interior and exterior doors from a full array of wood species and MDF materials.
Custom white painted single 20 lite over 12 panel door with 22 lite sidelites

A vintage, salvaged wood door replaced the original and was painted a bright blue to match the beadboard porch ceiling. The fresh color happily welcomes you home every day.
Photography by Josh Vick
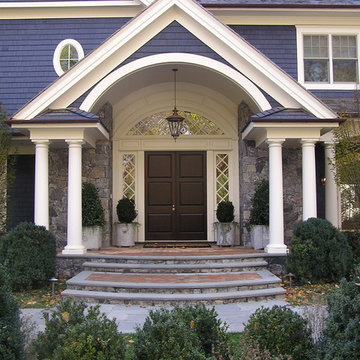
Entry to 5000 Grosvenor, displaying custom wood doors and exterior trim/millwork by Arch Mill.
ニューヨークにあるヴィクトリアン調のおしゃれな玄関ドア (濃色木目調のドア) の写真
ニューヨークにあるヴィクトリアン調のおしゃれな玄関ドア (濃色木目調のドア) の写真
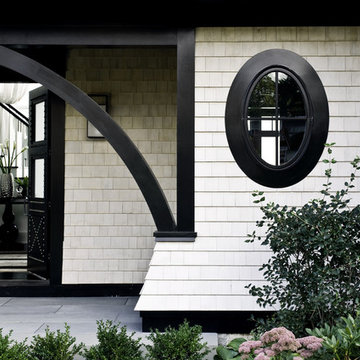
Photo Credit: Sam Gray Photography
ボストンにあるヴィクトリアン調のおしゃれな玄関 (濃色無垢フローリング、黒いドア) の写真
ボストンにあるヴィクトリアン調のおしゃれな玄関 (濃色無垢フローリング、黒いドア) の写真
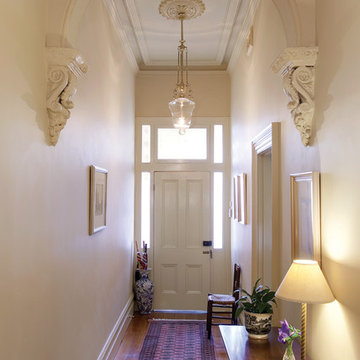
Front entry of North Caulfield renovation project. All original features were retained and or restored. The front door and fanlight were original to the house, lighting was period match to provide a pleasant experience.
両開きドア、片開きドアヴィクトリアン調の玄関の写真
3

