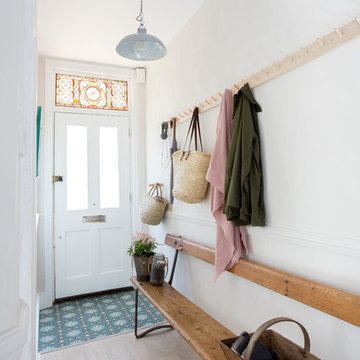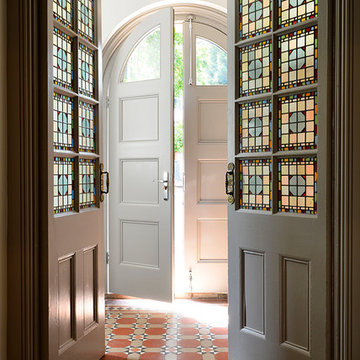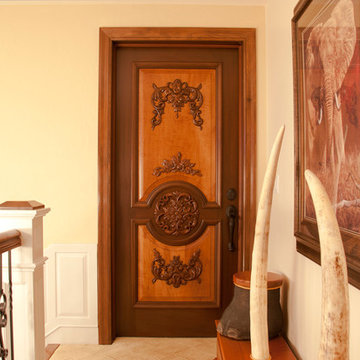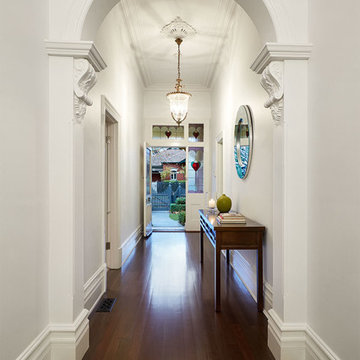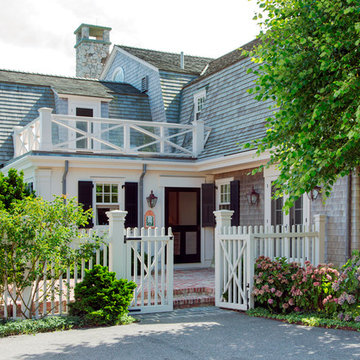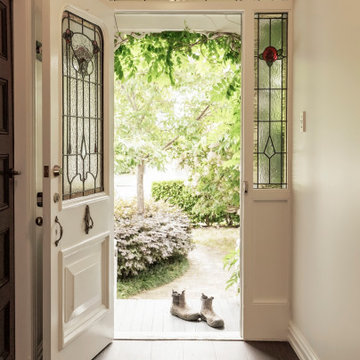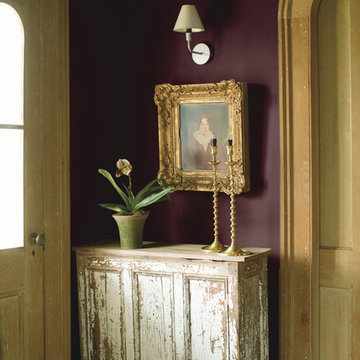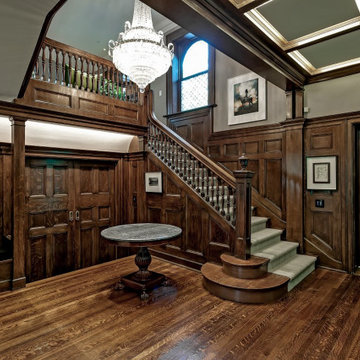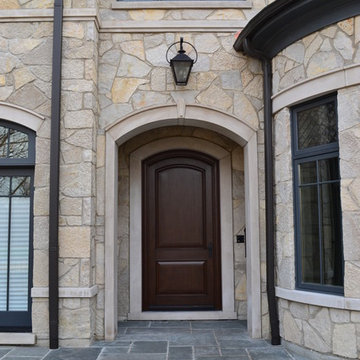中くらいな両開きドア、片開きドアヴィクトリアン調の玄関の写真
絞り込み:
資材コスト
並び替え:今日の人気順
写真 1〜20 枚目(全 163 枚)
1/5
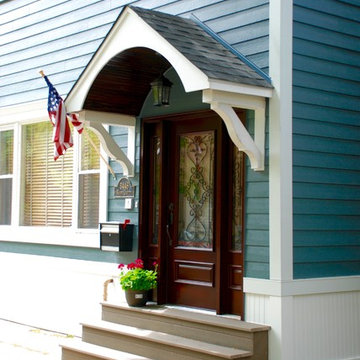
This Victorian Style Home located in Chicago, IL was remodeled by Siding & Windows Group where we installed James HardiePlank Select Cedarmill Lap Siding in ColorPlus Technology Color Evening Blue and HardieTrim Smooth Boards in ColorPlus Technology Color Arctic White with top and bottom frieze boards. We also completed the Front Door Arched Canopy.
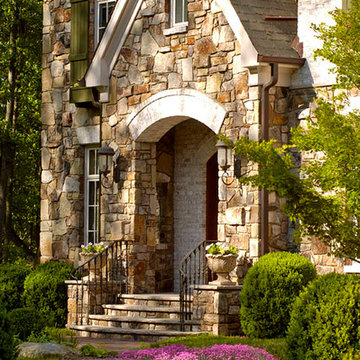
Landscape Architect: Howard Cohen, Surrounds Inc.
ワシントンD.C.にある中くらいなヴィクトリアン調のおしゃれな玄関ドアの写真
ワシントンD.C.にある中くらいなヴィクトリアン調のおしゃれな玄関ドアの写真

A Victorian semi-detached house in Wimbledon has been remodelled and transformed
into a modern family home, including extensive underpinning and extensions at lower
ground floor level in order to form a large open-plan space.
Photographer: Nick Smith
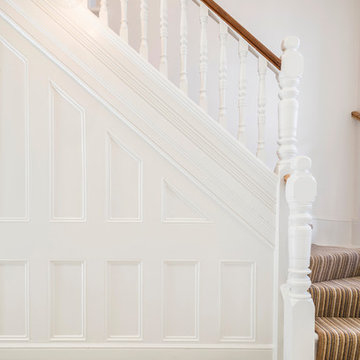
Although the existing entrance hallway was a good size it lacked character. To address this the stained glass in the fan light window above the front door and side window was reinstated, in a bespoke design, bringing light, colour and texture into the hallway.
The original tiled floor had long been removed so a period style crisp black and white tile with a border pattern was specified. This immediately visually increased the size and lightness of the hall area.
Nigel Tyas were commissioned to produce a dramatic copper and glass pendant light in the stairwell that hung from the top floor ceiling down to the ground floor, giving a visual connection and really creating a wow factor.
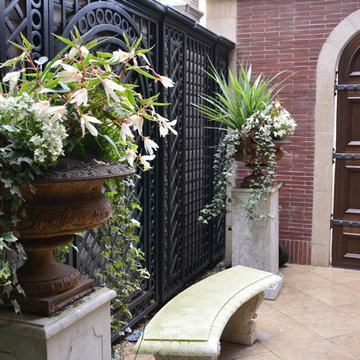
サンフランシスコにあるお手頃価格の中くらいなヴィクトリアン調のおしゃれな玄関ドア (茶色い壁、セラミックタイルの床、濃色木目調のドア) の写真
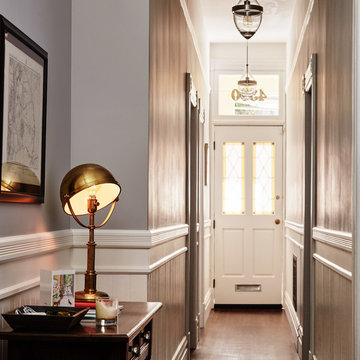
Entry and Hall
サンフランシスコにある中くらいなヴィクトリアン調のおしゃれな玄関ホール (濃色無垢フローリング、淡色木目調のドア、グレーの壁、茶色い床) の写真
サンフランシスコにある中くらいなヴィクトリアン調のおしゃれな玄関ホール (濃色無垢フローリング、淡色木目調のドア、グレーの壁、茶色い床) の写真
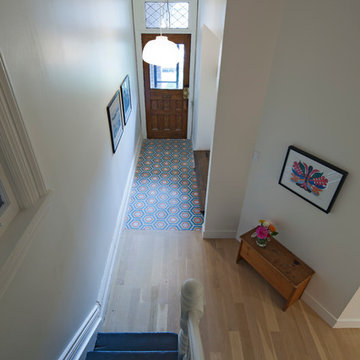
Studio Z Design
Nicholas Moshenko Photography
トロントにあるお手頃価格の中くらいなヴィクトリアン調のおしゃれな玄関ロビー (白い壁、セラミックタイルの床、木目調のドア) の写真
トロントにあるお手頃価格の中くらいなヴィクトリアン調のおしゃれな玄関ロビー (白い壁、セラミックタイルの床、木目調のドア) の写真
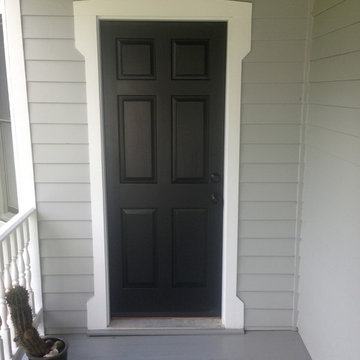
painted door
他の地域にあるお手頃価格の中くらいなヴィクトリアン調のおしゃれな玄関ドア (青い壁、濃色無垢フローリング、木目調のドア) の写真
他の地域にあるお手頃価格の中くらいなヴィクトリアン調のおしゃれな玄関ドア (青い壁、濃色無垢フローリング、木目調のドア) の写真

This lovely Victorian house in Battersea was tired and dated before we opened it up and reconfigured the layout. We added a full width extension with Crittal doors to create an open plan kitchen/diner/play area for the family, and added a handsome deVOL shaker kitchen.
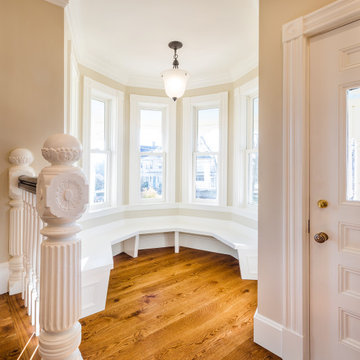
The entry hall and tower of this historic Queen Anne Victorian used to be drafty and cold. With new high-performance windows and modern air-sealing and insulation construction techniques, and a meticulously-crafted front door, this space and the whole house are cozy and energy efficient.
中くらいな両開きドア、片開きドアヴィクトリアン調の玄関の写真
1

