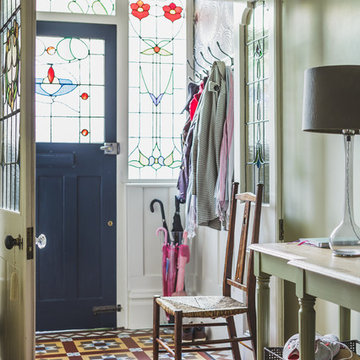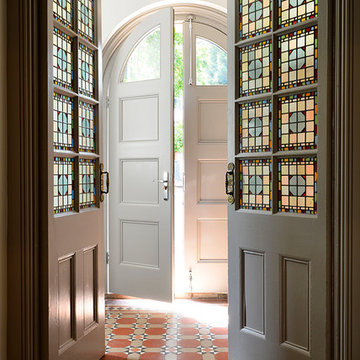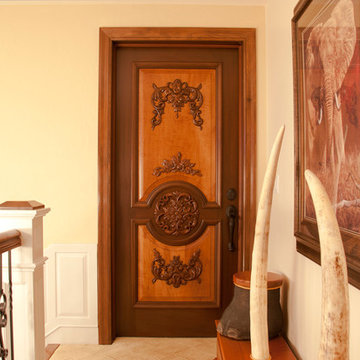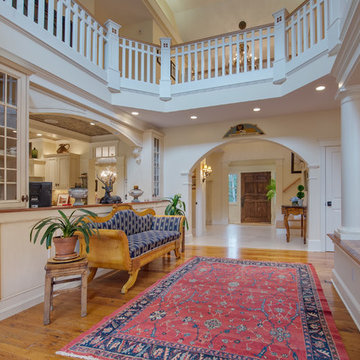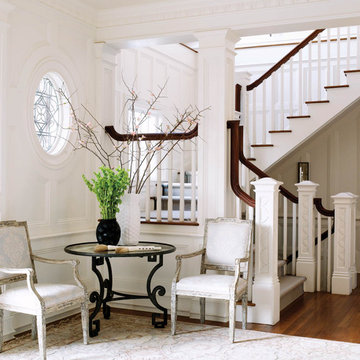ヴィクトリアン調の玄関 (無垢フローリング、塗装フローリング、スレートの床、テラコッタタイルの床) の写真
絞り込み:
資材コスト
並び替え:今日の人気順
写真 1〜20 枚目(全 127 枚)

Removed old Brick and Vinyl Siding to install Insulation, Wrap, James Hardie Siding (Cedarmill) in Iron Gray and Hardie Trim in Arctic White, Installed Simpson Entry Door, Garage Doors, ClimateGuard Ultraview Vinyl Windows, Gutters and GAF Timberline HD Shingles in Charcoal. Also, Soffit & Fascia with Decorative Corner Brackets on Front Elevation. Installed new Canopy, Stairs, Rails and Columns and new Back Deck with Cedar.
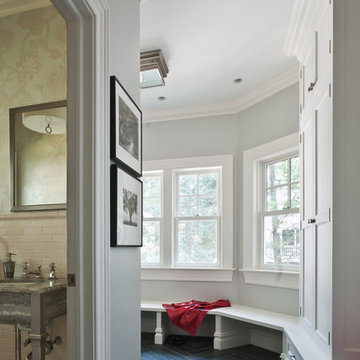
Photos by Scott LePage Photography
ニューヨークにあるヴィクトリアン調のおしゃれなマッドルーム (グレーの壁、スレートの床、黒い床) の写真
ニューヨークにあるヴィクトリアン調のおしゃれなマッドルーム (グレーの壁、スレートの床、黒い床) の写真
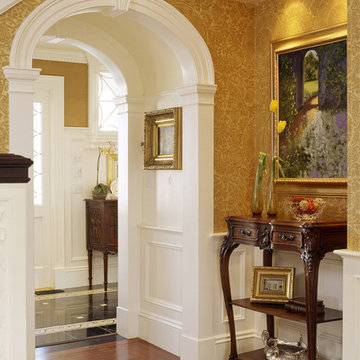
The client admired this Victorian home from afar for many years before purchasing it. The extensive rehabilitation restored much of the house to its original style and grandeur; interior spaces were transformed in function while respecting the elaborate details of the era. A new kitchen, breakfast area, study and baths make the home fully functional and comfortably livable.
Photo Credit: Sam Gray

Boasting a large terrace with long reaching sea views across the River Fal and to Pendennis Point, Seahorse was a full property renovation managed by Warren French.
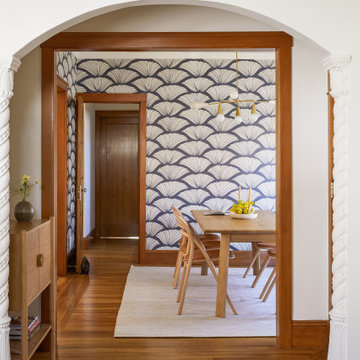
We updated this century-old iconic Edwardian San Francisco home to meet the homeowners' modern-day requirements while still retaining the original charm and architecture. The color palette was earthy and warm to play nicely with the warm wood tones found in the original wood floors, trim, doors and casework.

Using an 1890's black and white photograph as a reference, this Queen Anne Victorian underwent a full restoration. On the edge of the Montclair neighborhood, this home exudes classic "Painted Lady" appeal on the exterior with an interior filled with both traditional detailing and modern conveniences. The restoration includes a new main floor guest suite, a renovated master suite, private elevator, and an elegant kitchen with hearth room.
Builder: Blackstock Construction
Photograph: Ron Ruscio Photography
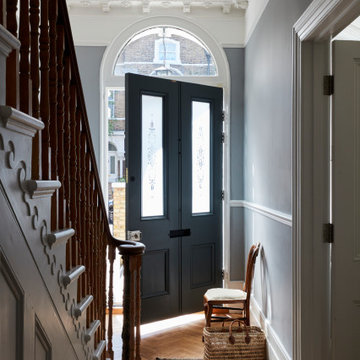
This large family home in Brockley had incredible proportions & beautiful period details, which the owners lovingly restored and which we used as the focus of the redecoration. A mix of muted colours & traditional shapes contrast with bolder deep blues, black, mid-century furniture & contemporary patterns.

Ewelina Kabala Photography
ロンドンにある小さなヴィクトリアン調のおしゃれな玄関ロビー (白い壁、無垢フローリング、白いドア) の写真
ロンドンにある小さなヴィクトリアン調のおしゃれな玄関ロビー (白い壁、無垢フローリング、白いドア) の写真
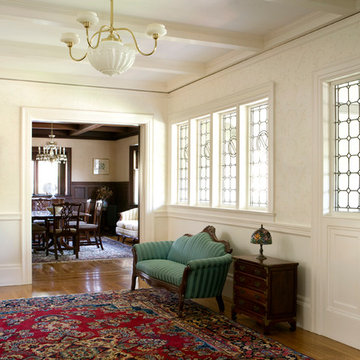
Morse completed numerous projects in this lovely Tudor home built in the late 1800s in West Newton, MA. Among other renovations, we restored the ceiling of the main entry way. , Eric Roth Photography
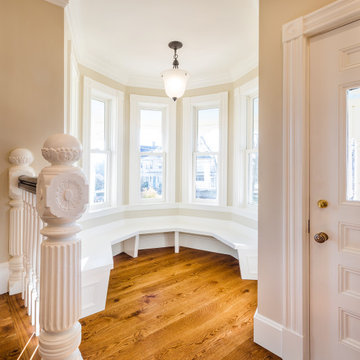
The entry hall and tower of this historic Queen Anne Victorian used to be drafty and cold. With new high-performance windows and modern air-sealing and insulation construction techniques, and a meticulously-crafted front door, this space and the whole house are cozy and energy efficient.

Kitchen with door to outside and an original stained glass window, originally an ante-room in a renovated Lodge House in the Strawberry Hill Gothic Style. c1883 Warfleet Creek, Dartmouth, South Devon. Colin Cadle Photography, Photo Styling by Jan

Upstate Door makes hand-crafted custom, semi-custom and standard interior and exterior doors from a full array of wood species and MDF materials.
Custom white painted single 20 lite over 12 panel door with 22 lite sidelites
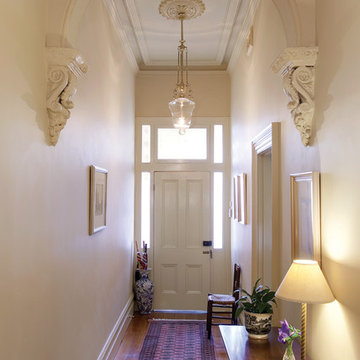
Front entry of North Caulfield renovation project. All original features were retained and or restored. The front door and fanlight were original to the house, lighting was period match to provide a pleasant experience.
ヴィクトリアン調の玄関 (無垢フローリング、塗装フローリング、スレートの床、テラコッタタイルの床) の写真
1
