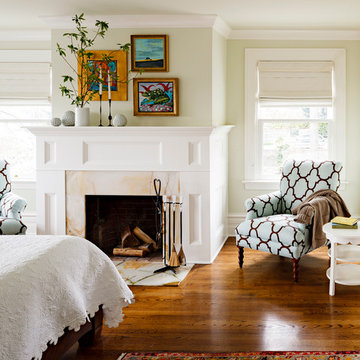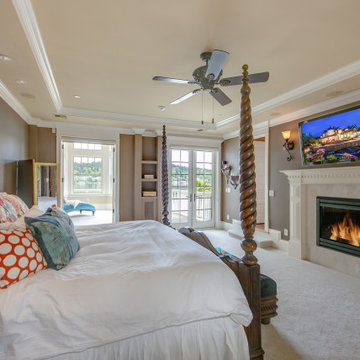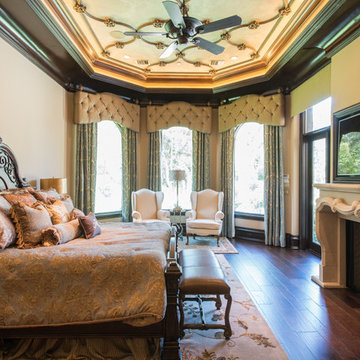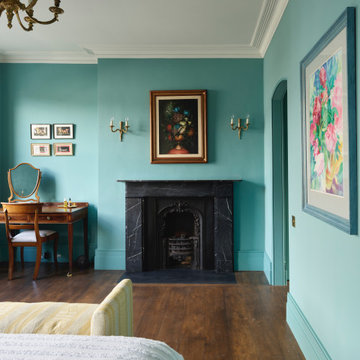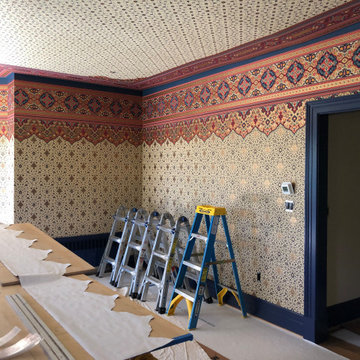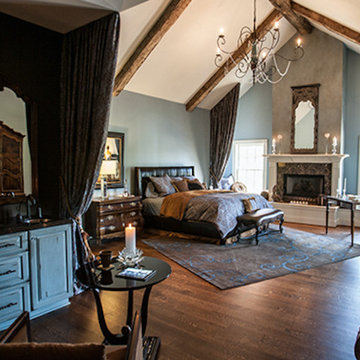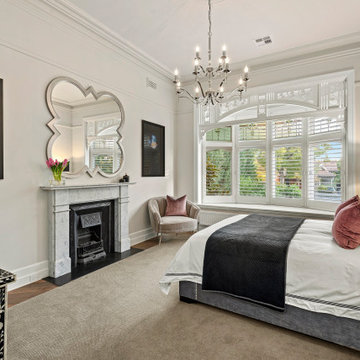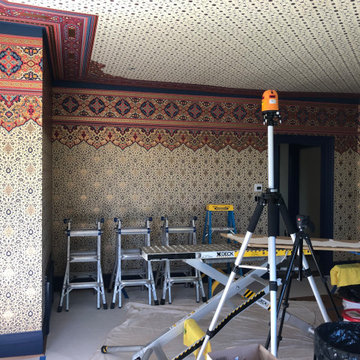ヴィクトリアン調の主寝室 (全タイプの暖炉まわり、石材の暖炉まわり) の写真
絞り込み:
資材コスト
並び替え:今日の人気順
写真 1〜20 枚目(全 63 枚)
1/5
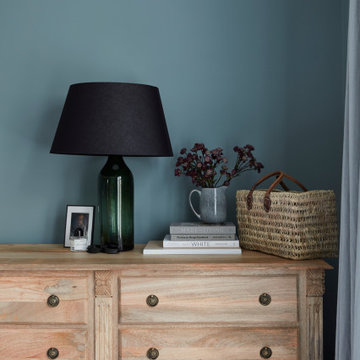
This large family home in Brockley had incredible proportions & beautiful period details, which the owners lovingly restored and which we used as the focus of the redecoration. A mix of muted colours & traditional shapes contrast with bolder deep blues, black, mid-century furniture & contemporary patterns.
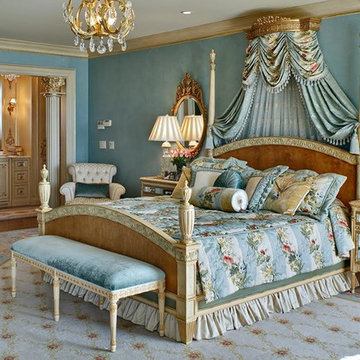
フェニックスにある中くらいなヴィクトリアン調のおしゃれな主寝室 (青い壁、標準型暖炉、石材の暖炉まわり、ベージュの床、淡色無垢フローリング) のレイアウト
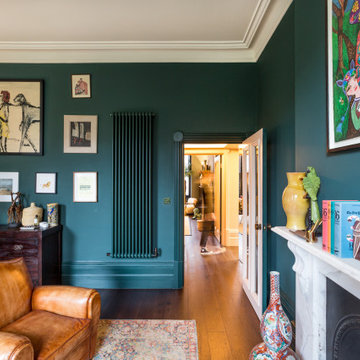
This beautifully proportioned room becomes an elegant bedroom
ロンドンにある広いヴィクトリアン調のおしゃれな主寝室 (緑の壁、濃色無垢フローリング、標準型暖炉、石材の暖炉まわり、茶色い床)
ロンドンにある広いヴィクトリアン調のおしゃれな主寝室 (緑の壁、濃色無垢フローリング、標準型暖炉、石材の暖炉まわり、茶色い床)
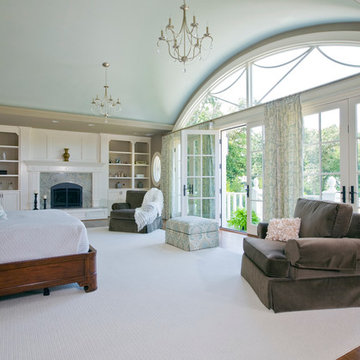
The barrel-vaulted ceiling follows the window profile. We pride ourselves on unique use of window mullion designs. this is one of our favorite rooms in our portfolio
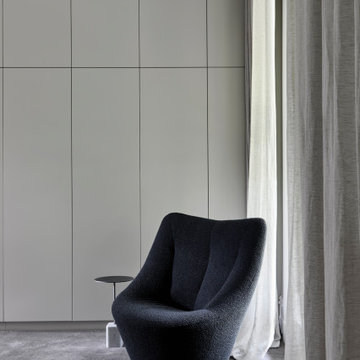
Custom full-height robes in the Master Bedroom. Sheer linen curtain and plush carpeting adds a touch of softness to the room.
Photo by Derek Swalwell.
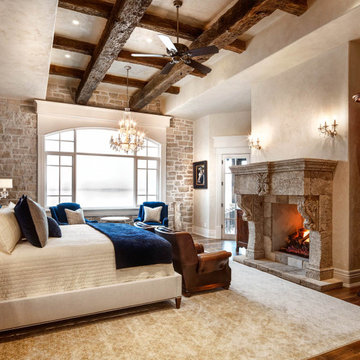
Master Bedroom with Natural Stone Accent wall, a grand fireplace, and exposed reclaimed beams.
ソルトレイクシティにある広いヴィクトリアン調のおしゃれな主寝室 (ベージュの壁、標準型暖炉、石材の暖炉まわり、茶色い床、表し梁、壁紙)
ソルトレイクシティにある広いヴィクトリアン調のおしゃれな主寝室 (ベージュの壁、標準型暖炉、石材の暖炉まわり、茶色い床、表し梁、壁紙)
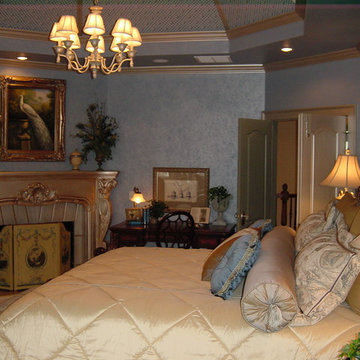
Harry Potter Room
Adrian Cutchshaw
アトランタにある中くらいなヴィクトリアン調のおしゃれな主寝室 (青い壁、トラバーチンの床、標準型暖炉、石材の暖炉まわり) のインテリア
アトランタにある中くらいなヴィクトリアン調のおしゃれな主寝室 (青い壁、トラバーチンの床、標準型暖炉、石材の暖炉まわり) のインテリア
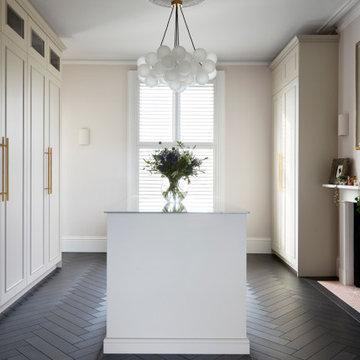
The dressing room's bespoke joinery in a dusty pink tone offers a soft, feminine touch to the suite. The clean lines and uncluttered design of the cabinetry ensure that the space remains tranquil and sophisticated. The dark flooring grounds the room, while the artwork and strategically placed greenery add vibrancy.
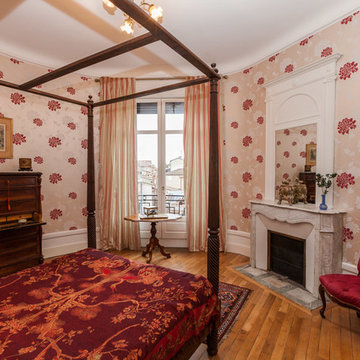
L'idée pour ce projet était de redonner une seconde jeunesse à ce superbe appartement haussmannien de 250 m2.
Un mélange d'ambiance, de couleurs, de matériaux. De grands salons blancs, une bibliothèque sur mesure, une salle de bain complètement restaurée dans un style victorien et une salle d'eau contemporaine. Au-delà des prouesses techniques réalisées par les artisans pour remettre aux normes actuelles ce logement, les clients souhaitaient surtout conserver l'âme de cet appartement situé dans un ancien hôtel particulier datant du début XXe.
Imagine Conception lui a offert une seconde vie. La décoration fut réalisée par les clients.
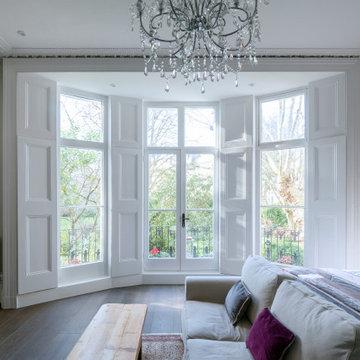
Randolph Avenue involves the full refurbishment of two neighbouring Grade II listed townhouses, one of which had been previously divided into apartments.
This project required a fresh approach to the internal layout to form a new apartment, mansard roof extension with a landscape terrace combined by a new accommodation stair with glazed passenger lift.
The new stair and glass lift shaft will provide a beautifully crafted space within the entrance lobby whilst offering a sympathetic design. The sweeping nature of the staircase clad in rich Walnut from Ground to Fourth floor
provides a grandeur which celebrates and compliments the richness of the existing listed building.
The £1.4m refurbishment includes a grand new interior where we have meticulously designed bespoke joinery, kitchens and bathrooms, to fit the unique character of the property. Carefully selected materials including Italian marble within the bathrooms, precisely crafted walnut joinery and stainless-steel kitchens, ensure this beautiful project is of the highest quality.
Phase 1 of the project has now been completed and the work is demonstrated in the project photos. This entailed the completion of a single studio dwelling.
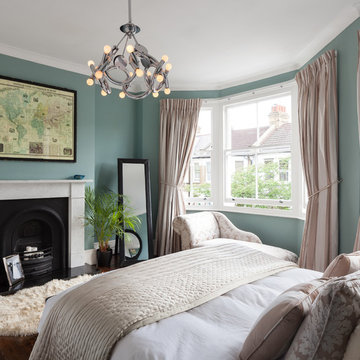
Peter Landers
ロンドンにある広いヴィクトリアン調のおしゃれな主寝室 (緑の壁、濃色無垢フローリング、標準型暖炉、石材の暖炉まわり、茶色い床) のレイアウト
ロンドンにある広いヴィクトリアン調のおしゃれな主寝室 (緑の壁、濃色無垢フローリング、標準型暖炉、石材の暖炉まわり、茶色い床) のレイアウト
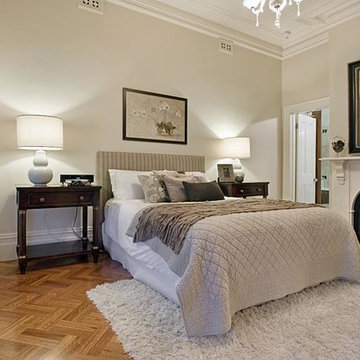
Timber parquetry flooring. Cast iron fire place with marble surround.
メルボルンにあるヴィクトリアン調のおしゃれな主寝室 (無垢フローリング、石材の暖炉まわり、標準型暖炉) のインテリア
メルボルンにあるヴィクトリアン調のおしゃれな主寝室 (無垢フローリング、石材の暖炉まわり、標準型暖炉) のインテリア
ヴィクトリアン調の主寝室 (全タイプの暖炉まわり、石材の暖炉まわり) の写真
1
