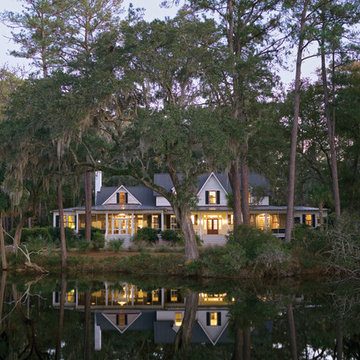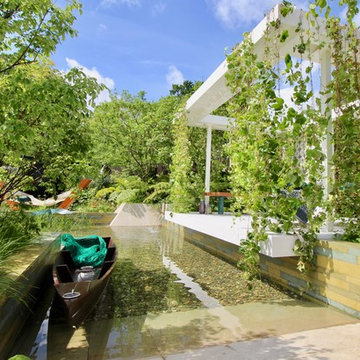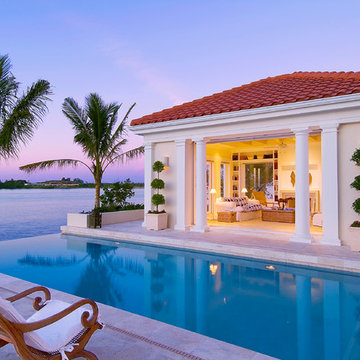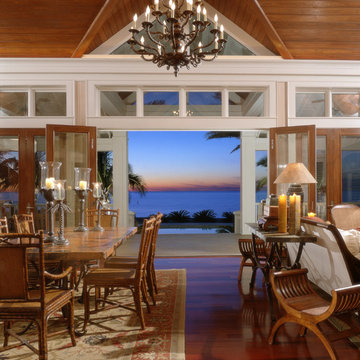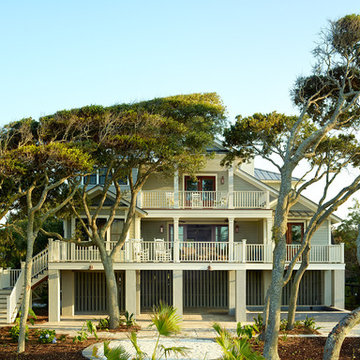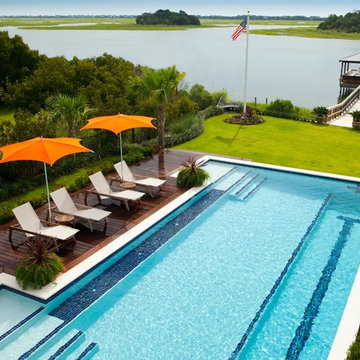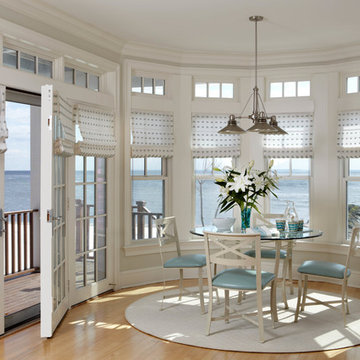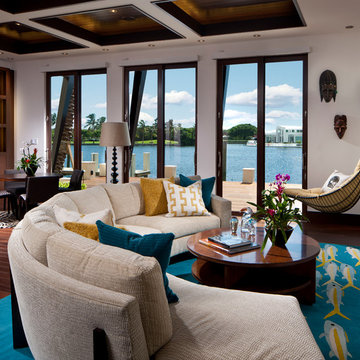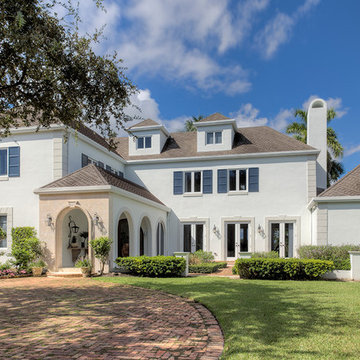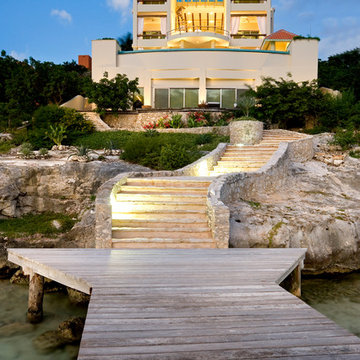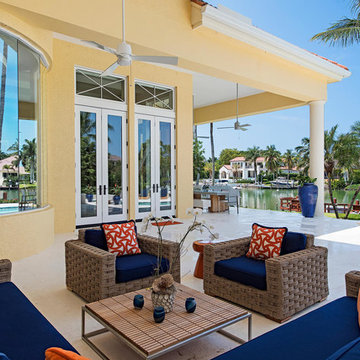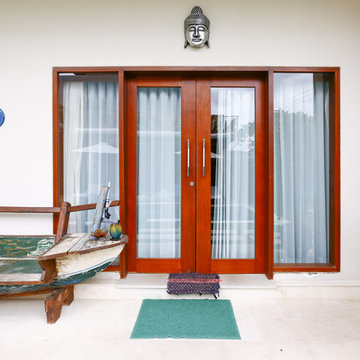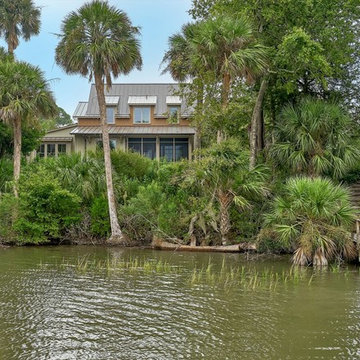トロピカルスタイルの家の画像・アイデア
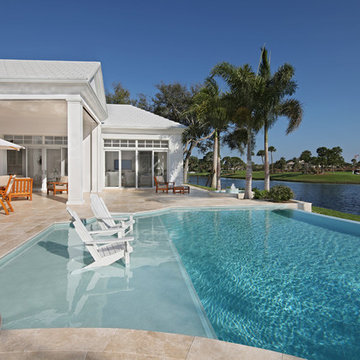
We brought a 1980's Boca style house into style with a whole house remodel. It features a classical Bermuda style exterior with clean white cottage details inside. Enjoy
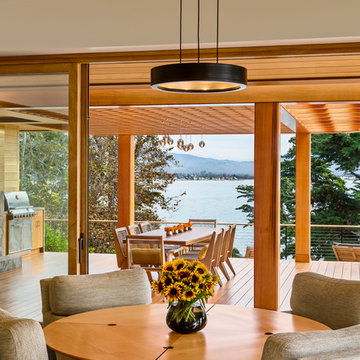
Ciro Coelho Photography
サンルイスオビスポにあるトロピカルスタイルのおしゃれなLDK (ベージュの壁) の写真
サンルイスオビスポにあるトロピカルスタイルのおしゃれなLDK (ベージュの壁) の写真
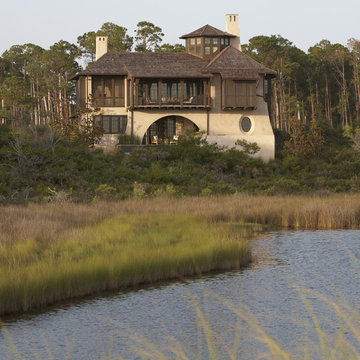
Nestled on a lake near the beach off of scenic 30A in Florida,this client found one of the most gorgeous views anywhere on the Gulf. The interiors unfold these views right off the entryway a vista is framed through a small den, over a terrace with an infinity edge pool and a huge archway. In order to maximize the panorama past the inland lake to the gulf, all the main living areas and an outdoor screened porch were placed on the second floor, enabling expansive views.
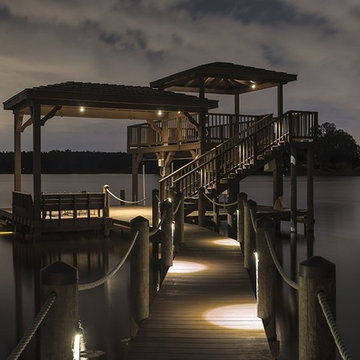
Great sample of specialty deck lighting
ロサンゼルスにある広いトロピカルスタイルのおしゃれな裏庭のテラス (コンクリート敷き 、ガゼボ・カバナ) の写真
ロサンゼルスにある広いトロピカルスタイルのおしゃれな裏庭のテラス (コンクリート敷き 、ガゼボ・カバナ) の写真
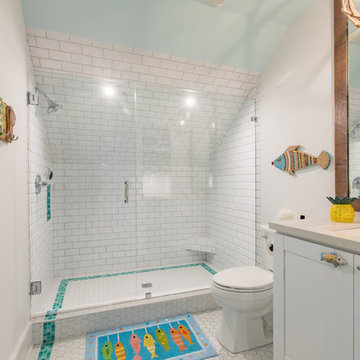
マイアミにあるトロピカルスタイルのおしゃれなバスルーム (浴槽なし) (シェーカースタイル扉のキャビネット、白いキャビネット、アルコーブ型シャワー、分離型トイレ、白いタイル、サブウェイタイル、白い壁、モザイクタイル、アンダーカウンター洗面器、白い床、引戸のシャワー) の写真
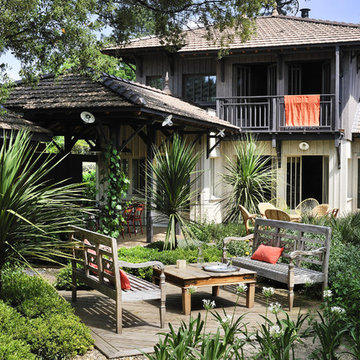
germain suignard
パリにある高級な広いトロピカルスタイルのおしゃれな裏庭のデッキ (パーゴラ) の写真
パリにある高級な広いトロピカルスタイルのおしゃれな裏庭のデッキ (パーゴラ) の写真
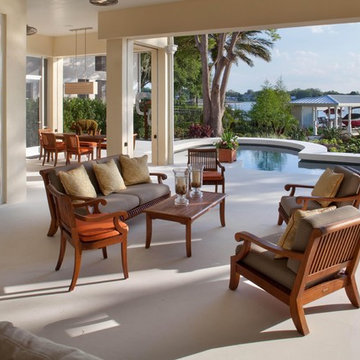
This is a French West Indies-inspired home with contemporary interiors. The floor plan was designed to provide lake views from every living area excluding the Media Room and 2nd story street-facing bedroom. Taking aging in place into consideration, there are master suites on both levels, elevator, and garage entrance. The three steps down at the entry were designed to get extra front footage while accommodating city height restrictions since the front of the lot is higher than the rear.
The family business is run out of the home so a separate entrance to the office/conference room is off the front courtyard.
Built on a lakefront lot, the home, its pool, and pool deck were all built on 138 pilings. The home boasts indoor/outdoor living spaces on both levels and uses retractable screens concealed in the 1st floor lanai and master bedroom sliding door opening. The screens hold up to 90% of the home’s conditioned air, serve as a shield to the western sun’s glare, and keep out insects. The 2nd floor master and exercise rooms open to the balcony and there is a window in the 2nd floor shower which frames the breathtaking lake view.
This home maximizes its view!
Photos by Harvey Smith Photography
トロピカルスタイルの家の画像・アイデア
1



















