広いトロピカルスタイルのキッチン (ベージュキッチンパネル) の写真
絞り込み:
資材コスト
並び替え:今日の人気順
写真 1〜20 枚目(全 71 枚)
1/4

ハワイにある広いトロピカルスタイルのおしゃれなキッチン (アンダーカウンターシンク、フラットパネル扉のキャビネット、中間色木目調キャビネット、御影石カウンター、ベージュキッチンパネル、石タイルのキッチンパネル、シルバーの調理設備、スレートの床、グレーの床、緑のキッチンカウンター) の写真
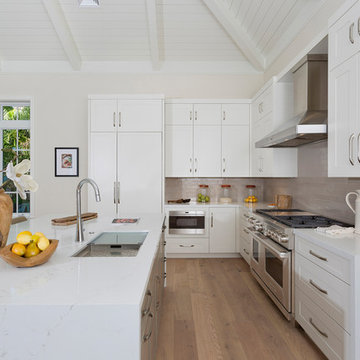
Photography by ibi designs ( http://www.ibidesigns.com)
マイアミにある高級な広いトロピカルスタイルのおしゃれなキッチン (ダブルシンク、落し込みパネル扉のキャビネット、白いキャビネット、大理石カウンター、ベージュキッチンパネル、セラミックタイルのキッチンパネル、シルバーの調理設備、無垢フローリング、茶色い床、白いキッチンカウンター) の写真
マイアミにある高級な広いトロピカルスタイルのおしゃれなキッチン (ダブルシンク、落し込みパネル扉のキャビネット、白いキャビネット、大理石カウンター、ベージュキッチンパネル、セラミックタイルのキッチンパネル、シルバーの調理設備、無垢フローリング、茶色い床、白いキッチンカウンター) の写真
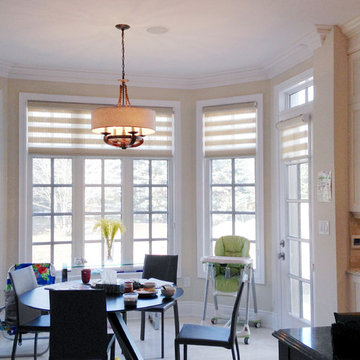
Trendy Blinds Inc.: This sunny breakfast area is a popular gathering spot for the family and they wanted to give the space practica yet warm almost tropical feel on a tight budget due to all the move-in expenses. Our Dual Combi Palm shade has a woven look and can be adjusted between open and closed setting and can be rolled up completely. The Fiji colour chosen matches their kitchen cabinet finish well.

Andrea Brizzi
ハワイにある高級な広いトロピカルスタイルのおしゃれなキッチン (アンダーカウンターシンク、落し込みパネル扉のキャビネット、中間色木目調キャビネット、木材カウンター、ベージュキッチンパネル、パネルと同色の調理設備、濃色無垢フローリング、茶色い床、茶色いキッチンカウンター) の写真
ハワイにある高級な広いトロピカルスタイルのおしゃれなキッチン (アンダーカウンターシンク、落し込みパネル扉のキャビネット、中間色木目調キャビネット、木材カウンター、ベージュキッチンパネル、パネルと同色の調理設備、濃色無垢フローリング、茶色い床、茶色いキッチンカウンター) の写真
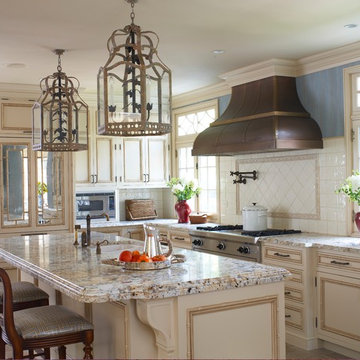
ニューヨークにある広いトロピカルスタイルのおしゃれなキッチン (アンダーカウンターシンク、インセット扉のキャビネット、ベージュのキャビネット、御影石カウンター、ベージュキッチンパネル、磁器タイルのキッチンパネル、シルバーの調理設備、トラバーチンの床、ベージュの床) の写真
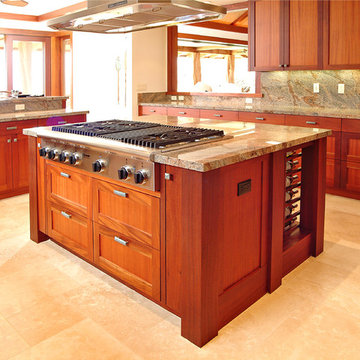
ハワイにある広いトロピカルスタイルのおしゃれなキッチン (シェーカースタイル扉のキャビネット、中間色木目調キャビネット、御影石カウンター、ベージュキッチンパネル、石スラブのキッチンパネル、シルバーの調理設備、トラバーチンの床、ベージュの床、ベージュのキッチンカウンター、グレーとクリーム色) の写真
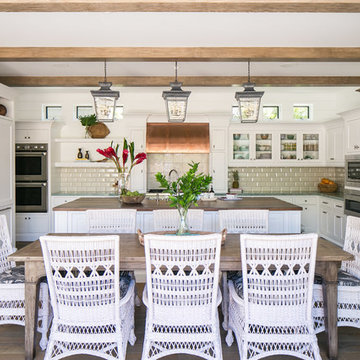
Interior Design: Blackband Design
Build: Patterson Custom Homes
Architecture: Andrade Architects
Photography: Ryan Garvin
オレンジカウンティにある広いトロピカルスタイルのおしゃれなキッチン (シェーカースタイル扉のキャビネット、白いキャビネット、木材カウンター、サブウェイタイルのキッチンパネル、シルバーの調理設備、無垢フローリング、茶色い床、茶色いキッチンカウンター、ベージュキッチンパネル) の写真
オレンジカウンティにある広いトロピカルスタイルのおしゃれなキッチン (シェーカースタイル扉のキャビネット、白いキャビネット、木材カウンター、サブウェイタイルのキッチンパネル、シルバーの調理設備、無垢フローリング、茶色い床、茶色いキッチンカウンター、ベージュキッチンパネル) の写真
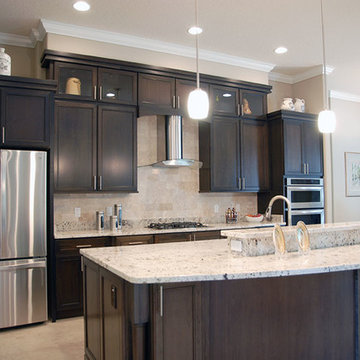
オーランドにある広いトロピカルスタイルのおしゃれなキッチン (フラットパネル扉のキャビネット、濃色木目調キャビネット、御影石カウンター、ベージュキッチンパネル、セラミックタイルのキッチンパネル、シルバーの調理設備、セラミックタイルの床) の写真
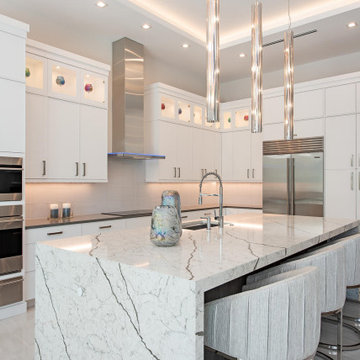
This 4600sf coastal contemporary floor plan features 4 bedroom, 5 baths and a 3 car garage. It is 66’8″ wide, 74’4″ deep and 29’6″ high. Its design includes a slab foundation, 8″ CMU exterior walls on both the 1st and 2nd floor, cement tile and a stucco finish. Total square foot under roof is 6,642.
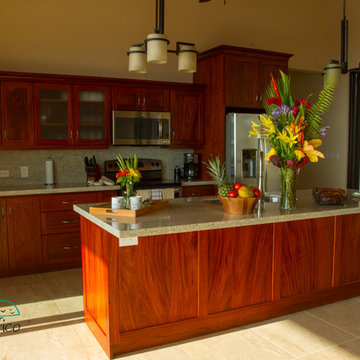
Marco Gutierrez
As a result of our established relationships with major suppliers, you can be sure you are receiving the best prices and top quality merchandise backed by warranties and service.
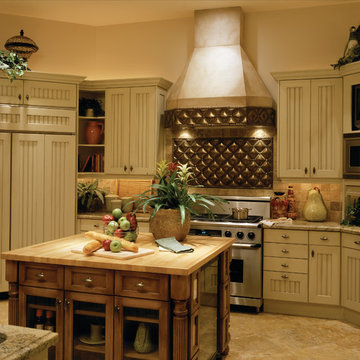
Kitchen. The Sater Design Collection's luxury, Tropical home plan "Andros Island" (Plan #6927). http://saterdesign.com/product/andros-island/
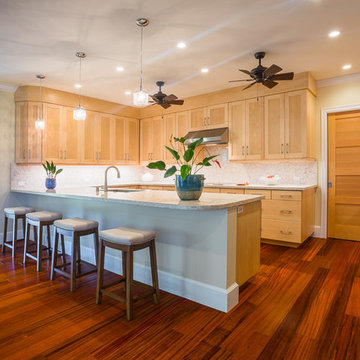
Rex Maximillian
ハワイにある高級な広いトロピカルスタイルのおしゃれなキッチン (アンダーカウンターシンク、シェーカースタイル扉のキャビネット、淡色木目調キャビネット、クオーツストーンカウンター、ベージュキッチンパネル、シルバーの調理設備、無垢フローリング、茶色い床、石タイルのキッチンパネル) の写真
ハワイにある高級な広いトロピカルスタイルのおしゃれなキッチン (アンダーカウンターシンク、シェーカースタイル扉のキャビネット、淡色木目調キャビネット、クオーツストーンカウンター、ベージュキッチンパネル、シルバーの調理設備、無垢フローリング、茶色い床、石タイルのキッチンパネル) の写真
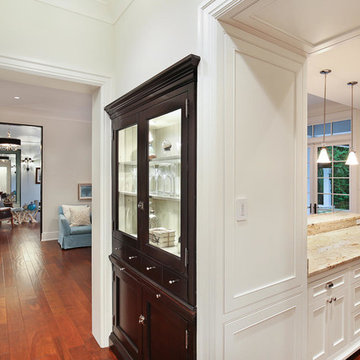
A custom designed and constructed 3,800 sf AC home designed to maximize outdoor livability, with architectural cues from the British west indies style architecture.
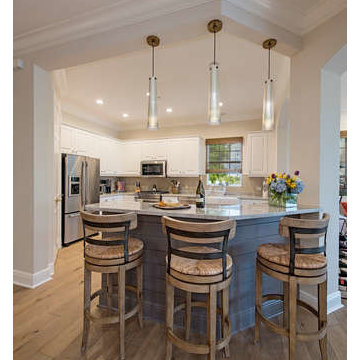
マイアミにある高級な広いトロピカルスタイルのおしゃれなキッチン (エプロンフロントシンク、レイズドパネル扉のキャビネット、白いキャビネット、珪岩カウンター、ベージュキッチンパネル、セラミックタイルのキッチンパネル、シルバーの調理設備、無垢フローリング、茶色い床) の写真
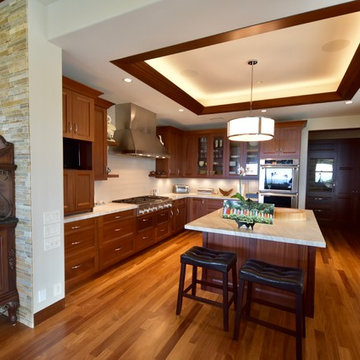
Speakers in the ceiling allow for music to be played from many different music sources
Photos by - Control Freaks Hawaii
ハワイにある低価格の広いトロピカルスタイルのおしゃれなキッチン (シングルシンク、落し込みパネル扉のキャビネット、濃色木目調キャビネット、大理石カウンター、ベージュキッチンパネル、セラミックタイルのキッチンパネル、シルバーの調理設備、無垢フローリング) の写真
ハワイにある低価格の広いトロピカルスタイルのおしゃれなキッチン (シングルシンク、落し込みパネル扉のキャビネット、濃色木目調キャビネット、大理石カウンター、ベージュキッチンパネル、セラミックタイルのキッチンパネル、シルバーの調理設備、無垢フローリング) の写真
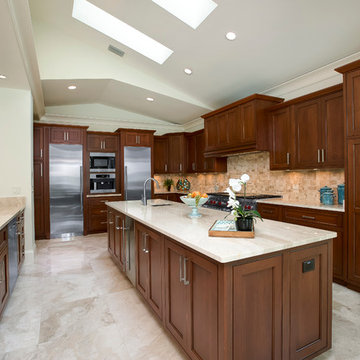
Private, single-family residence. Custom designed by Lotus Architecture, Inc. of Naples, FL. Visit our website to view all of our exquisite custom homes of SWFL.
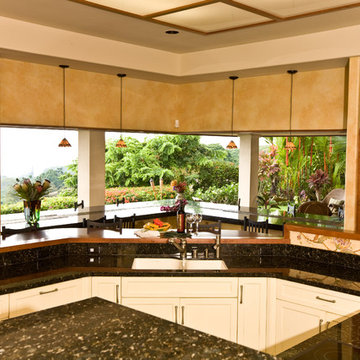
Custom kitchen using Butterfly granite combined with a red quartzite bar, mahogany wood cabinetry, antique white interior cabinetry, faux painted backsplash to coordinate with drapery. Open concept kitchen with custom pocket windows to let the outside in. Faux painted walls bring olde world charm and warmth to the home.
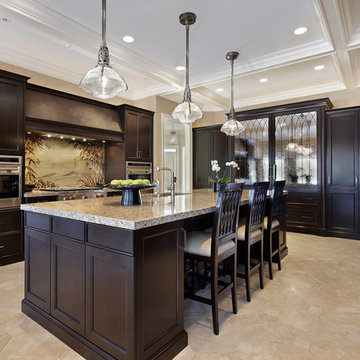
タンパにある広いトロピカルスタイルのおしゃれなキッチン (落し込みパネル扉のキャビネット、濃色木目調キャビネット、御影石カウンター、シルバーの調理設備、アンダーカウンターシンク、ベージュキッチンパネル、石スラブのキッチンパネル、セラミックタイルの床、ベージュの床) の写真
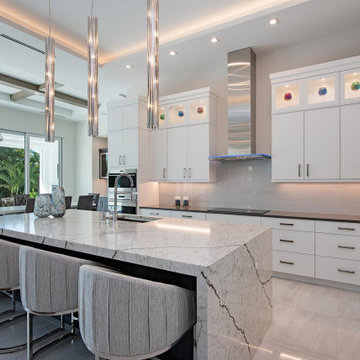
This 4600sf coastal contemporary floor plan features 4 bedroom, 5 baths and a 3 car garage. It is 66’8″ wide, 74’4″ deep and 29’6″ high. Its design includes a slab foundation, 8″ CMU exterior walls on both the 1st and 2nd floor, cement tile and a stucco finish. Total square foot under roof is 6,642.
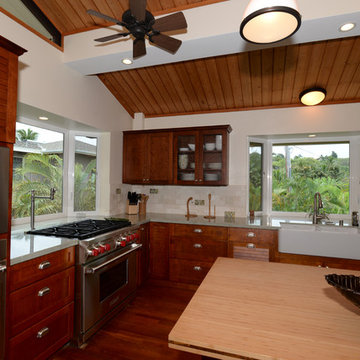
Detail of remodeled kitchen
サンディエゴにある広いトロピカルスタイルのおしゃれなキッチン (エプロンフロントシンク、ベージュキッチンパネル、石タイルのキッチンパネル、シルバーの調理設備、濃色無垢フローリング、茶色い床、シェーカースタイル扉のキャビネット、中間色木目調キャビネット、人工大理石カウンター) の写真
サンディエゴにある広いトロピカルスタイルのおしゃれなキッチン (エプロンフロントシンク、ベージュキッチンパネル、石タイルのキッチンパネル、シルバーの調理設備、濃色無垢フローリング、茶色い床、シェーカースタイル扉のキャビネット、中間色木目調キャビネット、人工大理石カウンター) の写真
広いトロピカルスタイルのキッチン (ベージュキッチンパネル) の写真
1