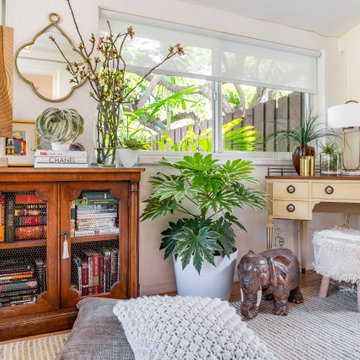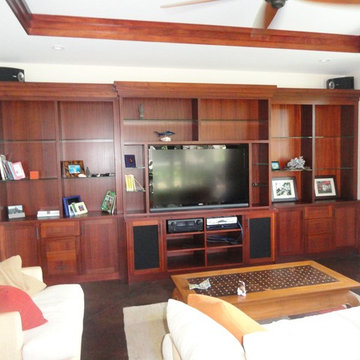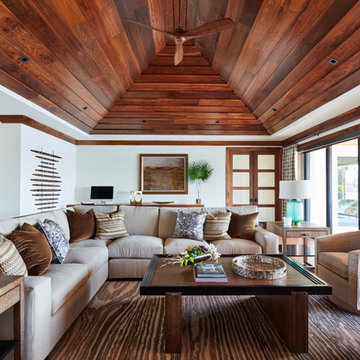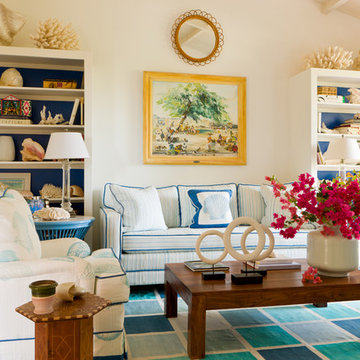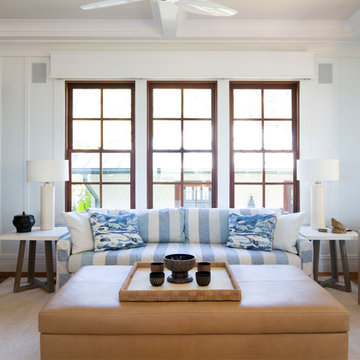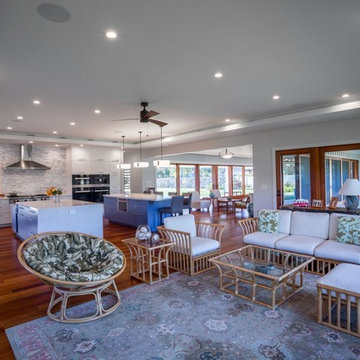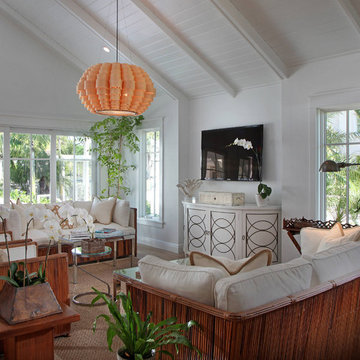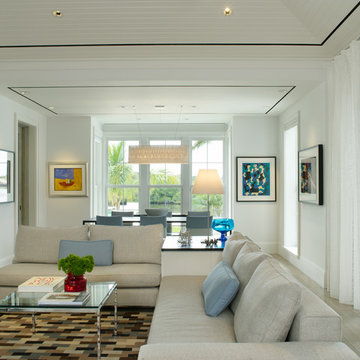トロピカルスタイルのファミリールーム (グレーの壁、白い壁) の写真
絞り込み:
資材コスト
並び替え:今日の人気順
写真 81〜100 枚目(全 220 枚)
1/4
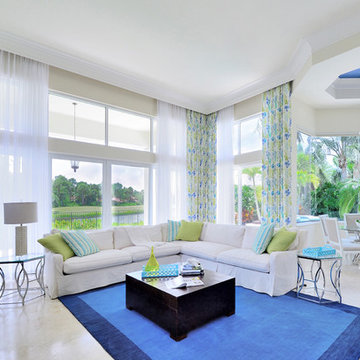
Irene Ginsburg
マイアミにある高級な広いトロピカルスタイルのおしゃれなオープンリビング (白い壁、大理石の床、埋込式メディアウォール、ベージュの床) の写真
マイアミにある高級な広いトロピカルスタイルのおしゃれなオープンリビング (白い壁、大理石の床、埋込式メディアウォール、ベージュの床) の写真
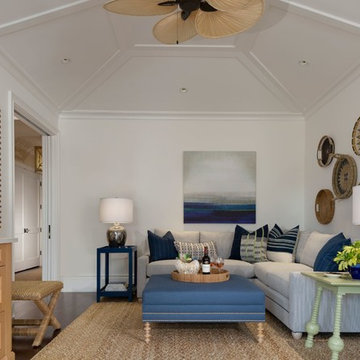
Designer: Sherri DuPont Photographer: Lori Hamilton
マイアミにある高級な広いトロピカルスタイルのおしゃれなオープンリビング (白い壁、濃色無垢フローリング、標準型暖炉、壁掛け型テレビ、茶色い床) の写真
マイアミにある高級な広いトロピカルスタイルのおしゃれなオープンリビング (白い壁、濃色無垢フローリング、標準型暖炉、壁掛け型テレビ、茶色い床) の写真
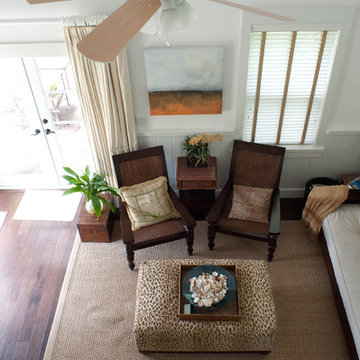
Guest Cottage family room and seating area.
1916 Grove House renovation and addition. 2 story Main House with attached kitchen and converted garage with nanny flat and mud room. connection to Guest Cottage.
Limestone column walkway with Cedar trellis.
Robert Klemm
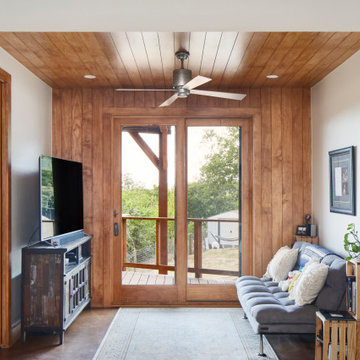
オースティンにあるトロピカルスタイルのおしゃれなファミリールーム (白い壁、コンクリートの床、据え置き型テレビ、茶色い床、板張り天井、板張り壁) の写真
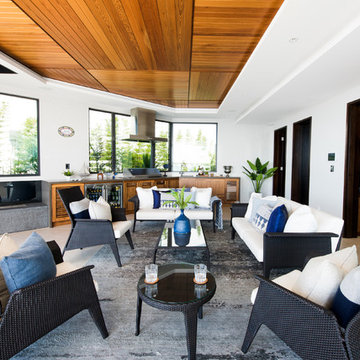
Phill Jackson Photography
ゴールドコーストにあるラグジュアリーな巨大なトロピカルスタイルのおしゃれなオープンリビング (ホームバー、白い壁、横長型暖炉、内蔵型テレビ) の写真
ゴールドコーストにあるラグジュアリーな巨大なトロピカルスタイルのおしゃれなオープンリビング (ホームバー、白い壁、横長型暖炉、内蔵型テレビ) の写真
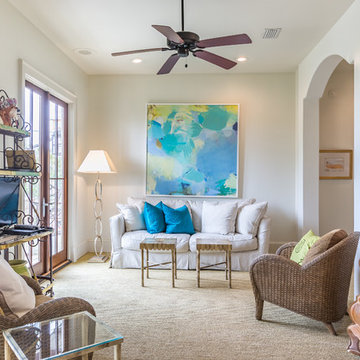
An Architectural and Interior Design Masterpiece! This luxurious waterfront estate resides on 4 acres of a private peninsula, surrounded by 3 sides of an expanse of water with unparalleled, panoramic views. 1500 ft of private white sand beach, private pier and 2 boat slips on Ono Harbor. Spacious, exquisite formal living room, dining room, large study/office with mahogany, built in bookshelves. Family Room with additional breakfast area. Guest Rooms share an additional Family Room. Unsurpassed Master Suite with water views of Bellville Bay and Bay St. John featuring a marble tub, custom tile outdoor shower, and dressing area. Expansive outdoor living areas showcasing a saltwater pool with swim up bar and fire pit. The magnificent kitchen offers access to a butler pantry, balcony and an outdoor kitchen with sitting area. This home features Brazilian Wood Floors and French Limestone Tiles throughout. Custom Copper handrails leads you to the crow's nest that offers 360degree views.
Photos: Shawn Seals, Fovea 360 LLC
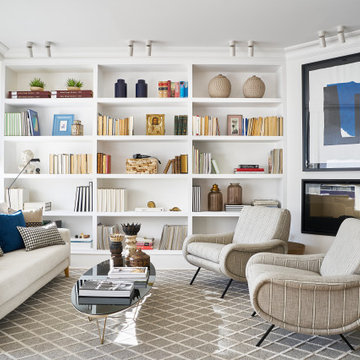
El salón refleja un estilo sencillo a través de colores neutros y naturales con mobiliario y acabados atemporales como el sofá, las alfombras o las butacas de diseño. Sobre estas bases neutras, la interiorista ha añadido toques de color azul y negro con varias piezas y elementos decorativos, como la obra de Rafael Canogar sobre la chimenea, el sobre de cristal negro de la mesa de centro y los textiles del sofá.
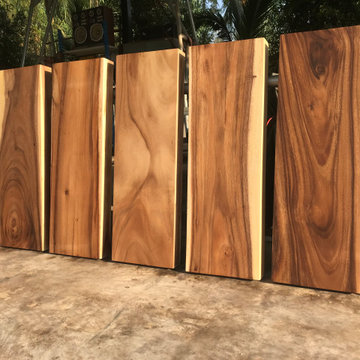
Solid Reclaimed Wood Thick Stairs Treads (Thick 2.5'') Modern Stair Treads
www.ninnetnatural.com
Weathered Wood Slice
We are will design your Stairs together with you.
Dimensions
Modern Stair Treads
Acacia wood
Width 12 inch
Depth 2.5inch
Long 36 inch
Free : LCL sea port only
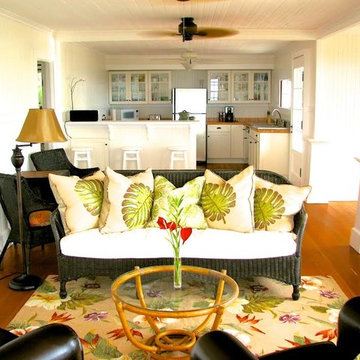
Removed wall to create open concept living in an old, plantation style single wall home.
ハワイにあるお手頃価格の中くらいなトロピカルスタイルのおしゃれな独立型ファミリールーム (白い壁、無垢フローリング、茶色い床) の写真
ハワイにあるお手頃価格の中くらいなトロピカルスタイルのおしゃれな独立型ファミリールーム (白い壁、無垢フローリング、茶色い床) の写真
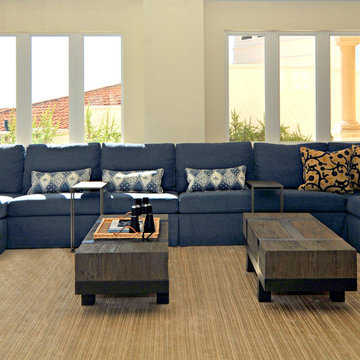
Enrique Colls Photography
マイアミにある広いトロピカルスタイルのおしゃれなオープンリビング (白い壁、淡色無垢フローリング、暖炉なし、埋込式メディアウォール、ベージュの床) の写真
マイアミにある広いトロピカルスタイルのおしゃれなオープンリビング (白い壁、淡色無垢フローリング、暖炉なし、埋込式メディアウォール、ベージュの床) の写真
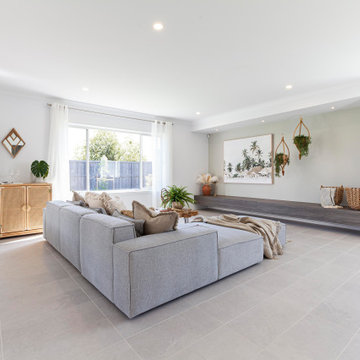
Family room in the Belgrave 333 from the Alpha Collection by JG King Homes
メルボルンにある広いトロピカルスタイルのおしゃれなオープンリビング (グレーの壁、セラミックタイルの床、グレーの床) の写真
メルボルンにある広いトロピカルスタイルのおしゃれなオープンリビング (グレーの壁、セラミックタイルの床、グレーの床) の写真
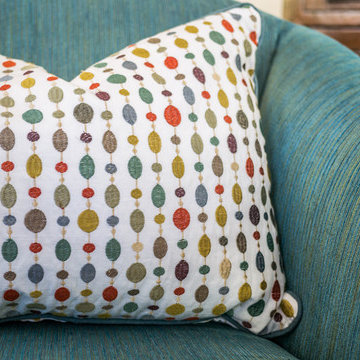
Megan Meek
サンディエゴにあるトロピカルスタイルのおしゃれなファミリールーム (白い壁、濃色無垢フローリング、標準型暖炉、タイルの暖炉まわり) の写真
サンディエゴにあるトロピカルスタイルのおしゃれなファミリールーム (白い壁、濃色無垢フローリング、標準型暖炉、タイルの暖炉まわり) の写真
トロピカルスタイルのファミリールーム (グレーの壁、白い壁) の写真
5
