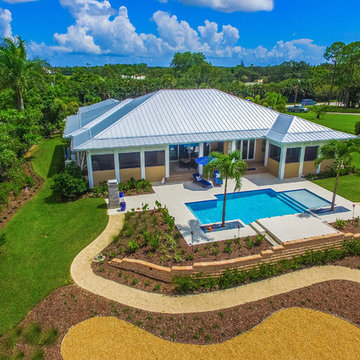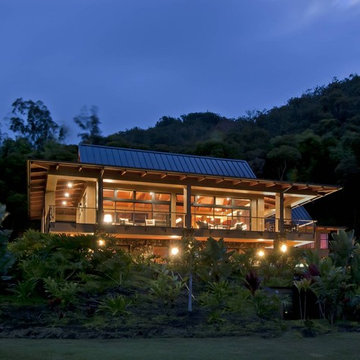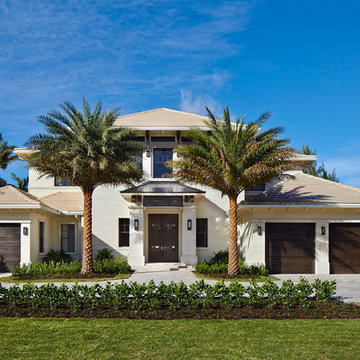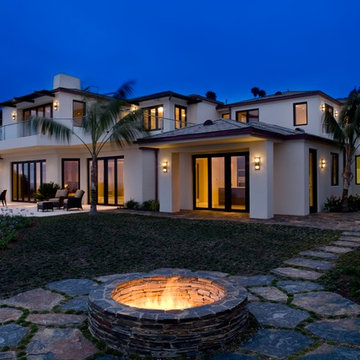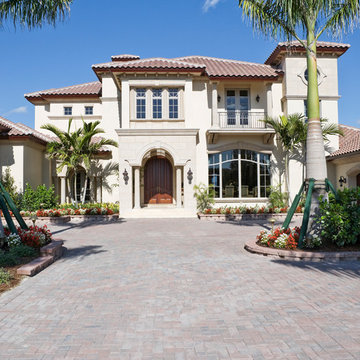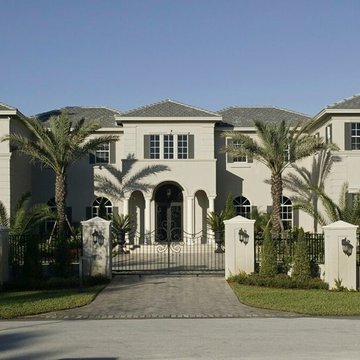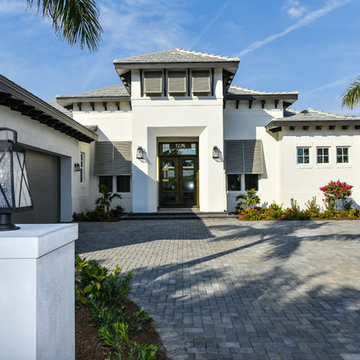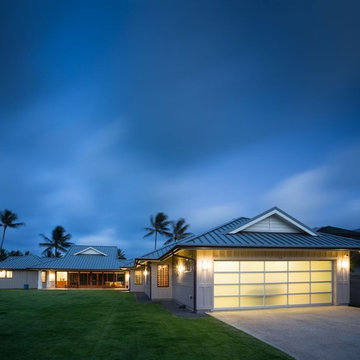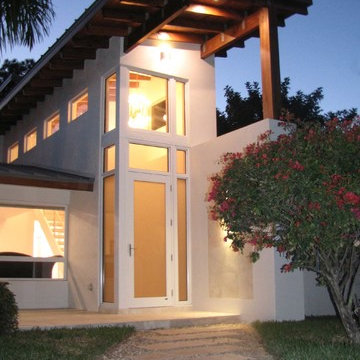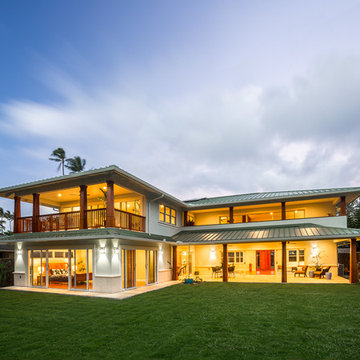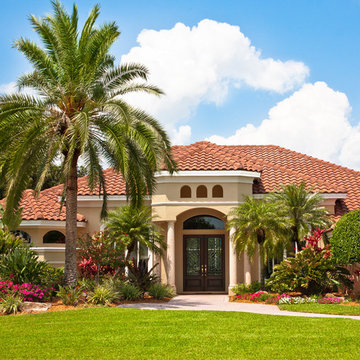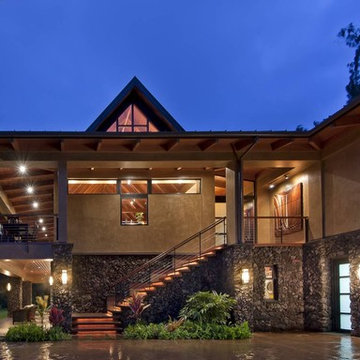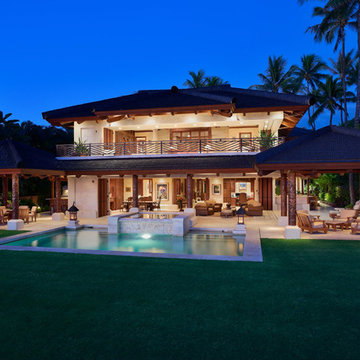青い、黄色いトロピカルスタイルの大きな家の写真
絞り込み:
資材コスト
並び替え:今日の人気順
写真 1〜20 枚目(全 395 枚)
1/5
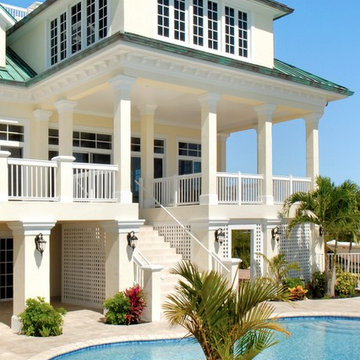
Back of residence in Key West, Florida, USA.
ワシントンD.C.にあるトロピカルスタイルのおしゃれな家の外観 (漆喰サイディング、黄色い外壁) の写真
ワシントンD.C.にあるトロピカルスタイルのおしゃれな家の外観 (漆喰サイディング、黄色い外壁) の写真
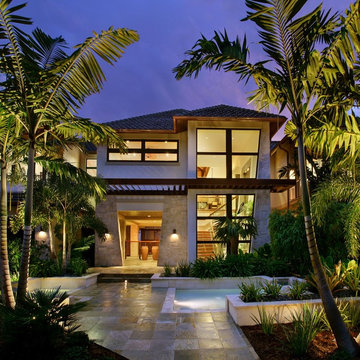
The Aurora Gold – Best in Show
Grand Auroras were awarded for this home’s beautiful landscape….
マイアミにあるトロピカルスタイルのおしゃれな家の外観 (石材サイディング) の写真
マイアミにあるトロピカルスタイルのおしゃれな家の外観 (石材サイディング) の写真
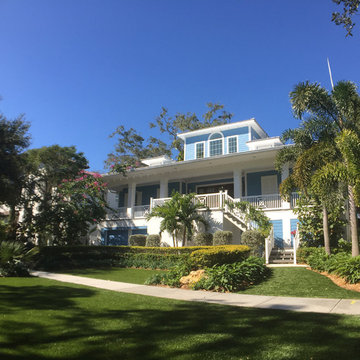
A symmetrical design for this Key-West/Plantation inspired home. The front porch is 50' across.
タンパにある高級なトロピカルスタイルのおしゃれな大きな家の写真
タンパにある高級なトロピカルスタイルのおしゃれな大きな家の写真
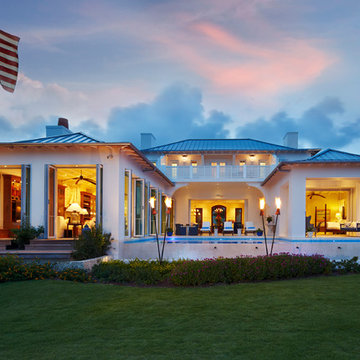
Seen from the backyard this tropical Dutch West Indies inspired home in Key Largo features spaces that can all be opened allowing for true indoor-outdoor Florida living.
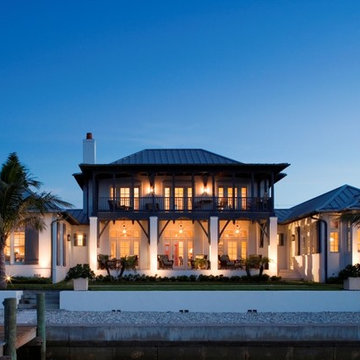
The architectural vocabulary draws upon British Colonial precedents in the West Indies with masonry-stucco walls, a standing seam metal hip roof with a kick at the eaves, a wooden balcony supported by wood brackets on the more public street facade, and a wooden gallery atop hefty masonry columns framed with wood brackets on the more private waterfront façade. These features have been developed and refined over hundreds of years to accommodate comfortable living in the Caribbean and have evolved into a living tradition of beautiful vernacular architecture that is, as a result, truly sustainable.
The covered outdoor spaces in conjunction with the protected courts, deep overhangs and operable wood shutters provide a sustainable home that respects the context and climate, maximizes energy-efficiency and minimizes environmental impact. The simple massing and layout of this house with its simple and flexible spaces can accommodate many different family types and lifestyles and can even change uses as market demands change over time. These characteristics together with a timeless elegance and beauty support the firmness, commodity and delight required for truly sustainable living.
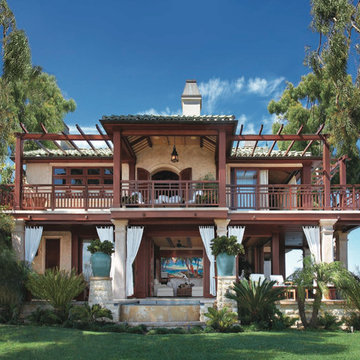
Viewed from the east lawn & sand beach of this tiny island in Newport Bay, this image was used as the cover of Luxe Magazine, Fall 2009. On the 1st level, the wrap-around stone terrace with built-in benches, supporting columns and infinity jacuzzi is off the Lanai, with its many pocketing, sliding and bi-fold doors. A door to a small Cabana bathroom is to the left. Above, is a continuous deck, with a central roofed Pavilion and flanking trellises. The Mstr. Bath is to the left, the arched door to a vestibule, and corner sliding doors to the Mstr. Bdrm. at the right. Both the Mstr. Bath & Bdrm. have fireplaces. A lot of painstaking detail went into marrying the stone, plaster, wood & glass materials to conjur this exotic tropical-colonial style.
青い、黄色いトロピカルスタイルの大きな家の写真
1

