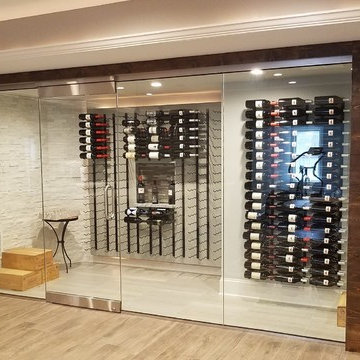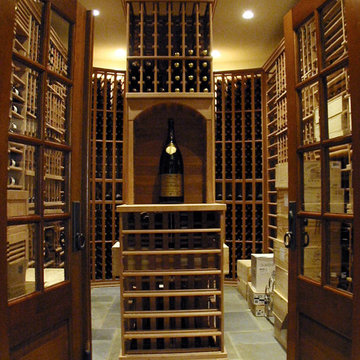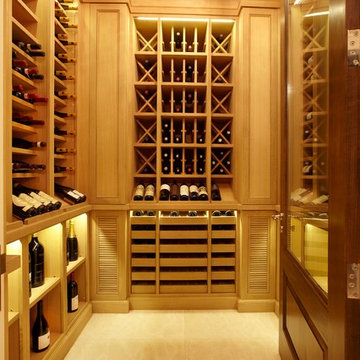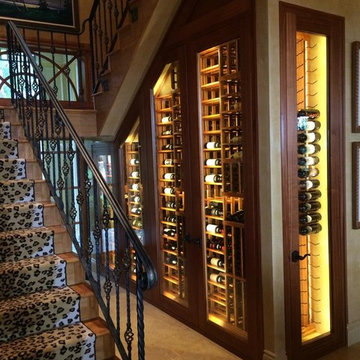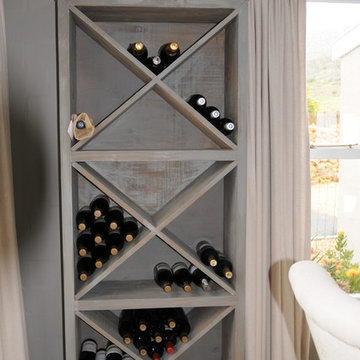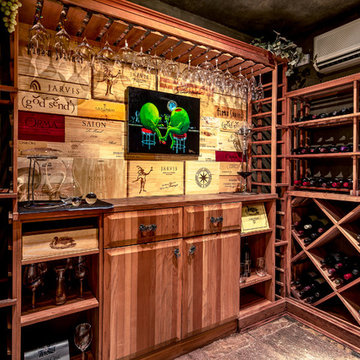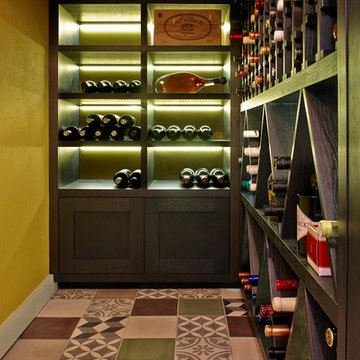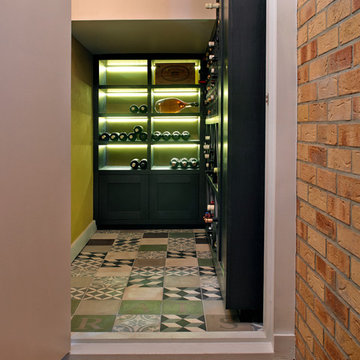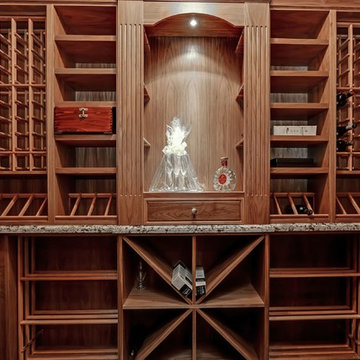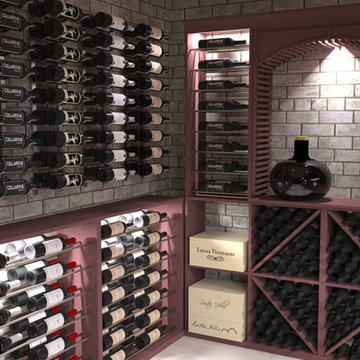トランジショナルスタイルのワインセラーの写真
絞り込み:
資材コスト
並び替え:今日の人気順
写真 2561〜2580 枚目(全 5,960 枚)
1/2
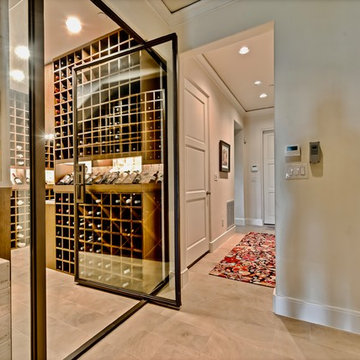
Walnut cabinetry, display shelving with back lighting and pivot door entry
ダラスにある高級な広いトランジショナルスタイルのおしゃれなワインセラー (磁器タイルの床、ワインラック、ベージュの床) の写真
ダラスにある高級な広いトランジショナルスタイルのおしゃれなワインセラー (磁器タイルの床、ワインラック、ベージュの床) の写真
希望の作業にぴったりな専門家を見つけましょう
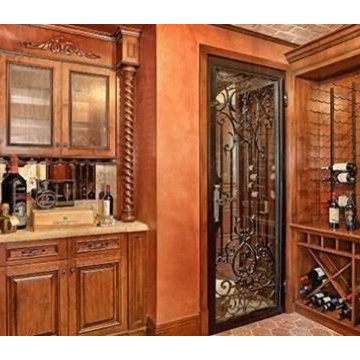
Lori Dennis Interior Design
サンディエゴにあるラグジュアリーな広いトランジショナルスタイルのおしゃれなワインセラー (テラコッタタイルの床、菱形ラック) の写真
サンディエゴにあるラグジュアリーな広いトランジショナルスタイルのおしゃれなワインセラー (テラコッタタイルの床、菱形ラック) の写真
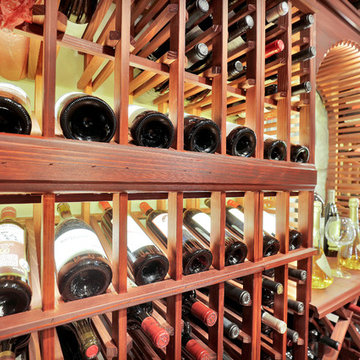
This expansive wine cellar is a wine collectors dream. Complete with separate air control, lighted storage, display storage, case storage and a tasting area, this wine cellar is the perfect place to collect and enjoy.
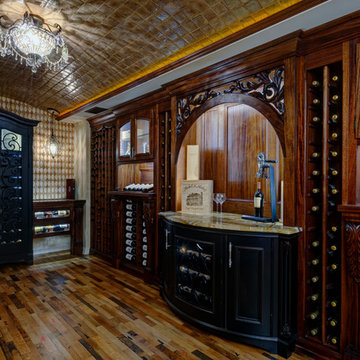
WESTWOOD CABINETRY - Custom cabinetry & millwork
DAVE FOX REMODELERS- Contractor and Design
コロンバスにあるトランジショナルスタイルのおしゃれなワインセラーの写真
コロンバスにあるトランジショナルスタイルのおしゃれなワインセラーの写真
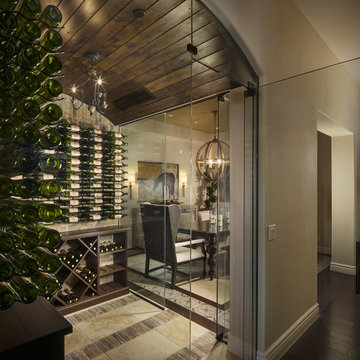
Innovative Wine Cellar Designs is the nation’s leading custom wine cellar design, build, installation and refrigeration firm.
As a wine cellar design build company, we believe in the fundamental principles of architecture, design, and functionality while also recognizing the value of the visual impact and financial investment of a quality wine cellar. By combining our experience and skill with our attention to detail and complete project management, the end result will be a state of the art, custom masterpiece. Our design consultants and sales staff are well versed in every feature that your custom wine cellar will require.
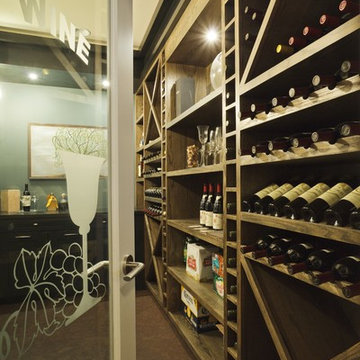
Builder: Kalimar Custom Homes
Photo Credit: Grant Waddel - Trilogy Studios
カルガリーにあるトランジショナルスタイルのおしゃれなワインセラーの写真
カルガリーにあるトランジショナルスタイルのおしゃれなワインセラーの写真
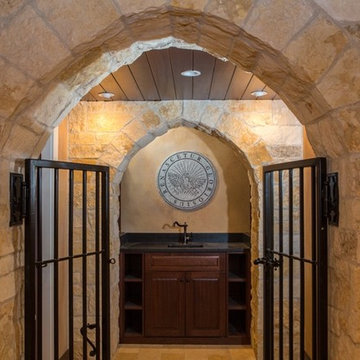
This intent of this project was to create an "old world" wine cellar with contemporary wine storage. French limestone and custom etched granite serve as a focal point, while the installation of our VINIUM wine racking system added the contemporary touch desired.
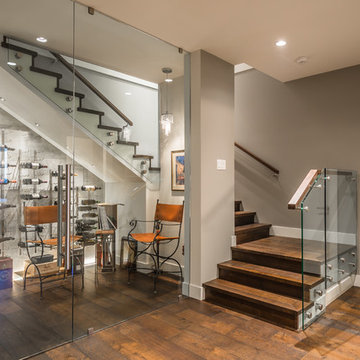
This modern-style executive home takes full advantage of the views and rocky terrain. The homeowners are retirees whose goal was to build a home that they could age in place in. Taking their needs into consideration, we created a large open concept design that takes advantage of the natural light and scenery while enabling the owners full accessibility throughout. All the primary rooms are located on the main floor with guest and additional spaces on lower floors. All door widths were increased and a roll thru shower was installed to allow for wheelchair accessibility if required in the future. The entire house is controlled by a state of the art iPad home automation system controlling media, mechanical systems, lighting & security.
"Light & Bright" are the items our client wanted us to focus on, with "Light" we wanted to capture as much as natural light from the large windows as possible. As for "Bright" we kept most of the finishes grey and white and clean. Pops of colour and warm hardwood flooring tie the entire space together.
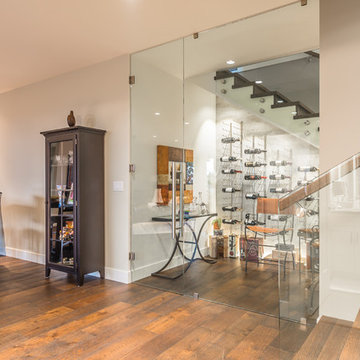
This modern-style executive home takes full advantage of the views and rocky terrain. The homeowners are retirees whose goal was to build a home that they could age in place in. Taking their needs into consideration, we created a large open concept design that takes advantage of the natural light and scenery while enabling the owners full accessibility throughout. All the primary rooms are located on the main floor with guest and additional spaces on lower floors. All door widths were increased and a roll thru shower was installed to allow for wheelchair accessibility if required in the future. The entire house is controlled by a state of the art iPad home automation system controlling media, mechanical systems, lighting & security.
"Light & Bright" are the items our client wanted us to focus on, with "Light" we wanted to capture as much as natural light from the large windows as possible. As for "Bright" we kept most of the finishes grey and white and clean. Pops of colour and warm hardwood flooring tie the entire space together.
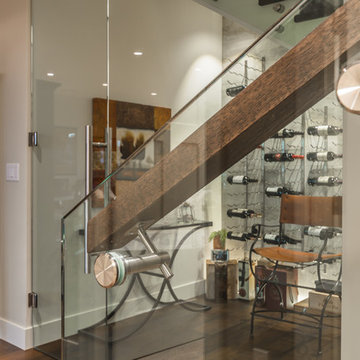
This modern-style executive home takes full advantage of the views and rocky terrain. The homeowners are retirees whose goal was to build a home that they could age in place in. Taking their needs into consideration, we created a large open concept design that takes advantage of the natural light and scenery while enabling the owners full accessibility throughout. All the primary rooms are located on the main floor with guest and additional spaces on lower floors. All door widths were increased and a roll thru shower was installed to allow for wheelchair accessibility if required in the future. The entire house is controlled by a state of the art iPad home automation system controlling media, mechanical systems, lighting & security.
"Light & Bright" are the items our client wanted us to focus on, with "Light" we wanted to capture as much as natural light from the large windows as possible. As for "Bright" we kept most of the finishes grey and white and clean. Pops of colour and warm hardwood flooring tie the entire space together.
トランジショナルスタイルのワインセラーの写真
129
