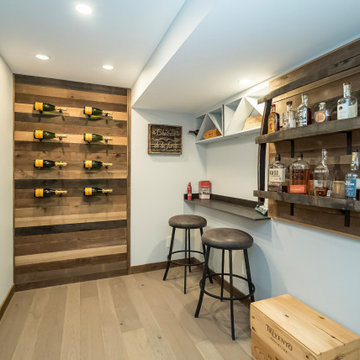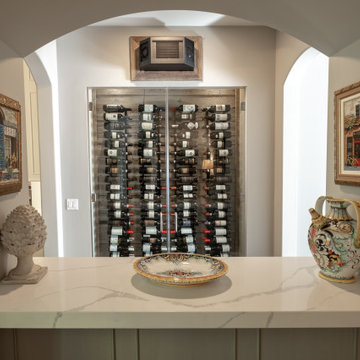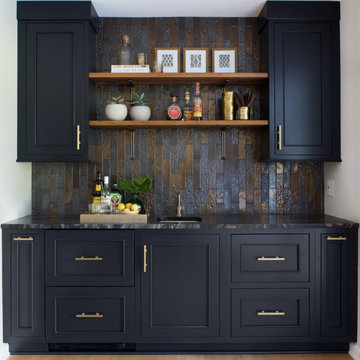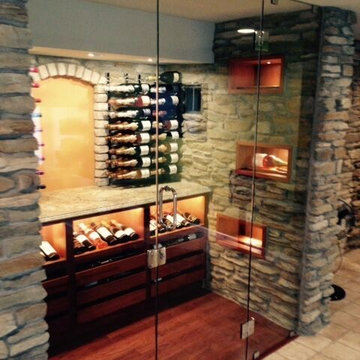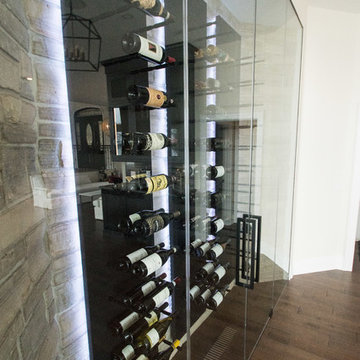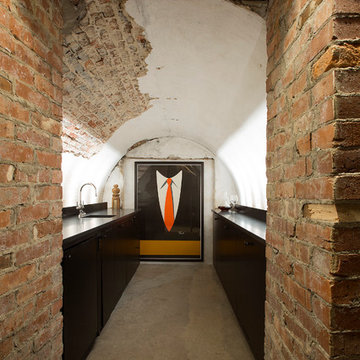小さなトランジショナルスタイルのワインセラーの写真
絞り込み:
資材コスト
並び替え:今日の人気順
写真 1〜20 枚目(全 385 枚)
1/3
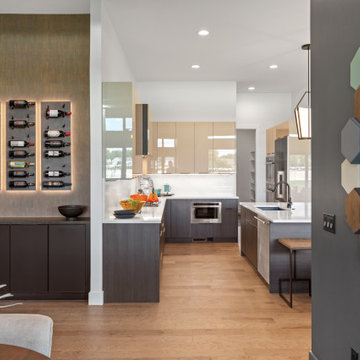
Wine Panels store and display wine bottles with an emphasis on the esthetic characteristics of the label. Colorful and interesting wine is contrasted on our easy-to-install, wall-mounted architectural panels. Our wine panels make it easy to create a wine space, and our selections of textures, colors, and finishes complement any design style. Wine Panels can be installed as a single panel or combination of wine panels to create your unique design. https://www.wineasart.com/collections/wine-panels/products/14-x-42-textured-panel?variant=39870837948470
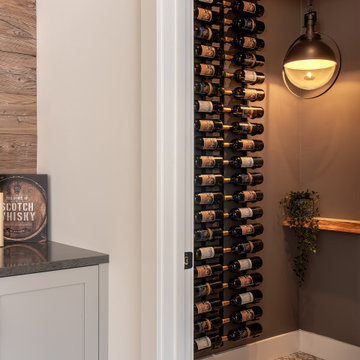
Chilled wine cellar with gray walls and patterned tile flooring.
他の地域にあるラグジュアリーな小さなトランジショナルスタイルのおしゃれなワインセラー (磁器タイルの床、ワインラック、マルチカラーの床) の写真
他の地域にあるラグジュアリーな小さなトランジショナルスタイルのおしゃれなワインセラー (磁器タイルの床、ワインラック、マルチカラーの床) の写真
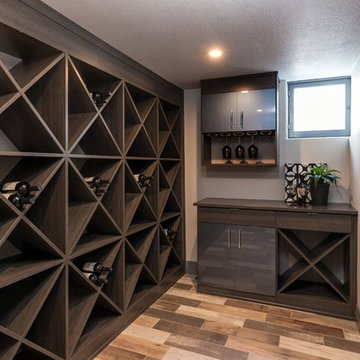
サンフランシスコにある小さなトランジショナルスタイルのおしゃれなワインセラー (無垢フローリング、菱形ラック、マルチカラーの床) の写真
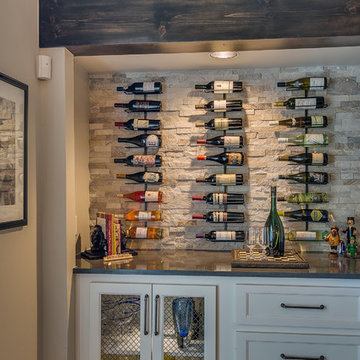
Ryan Wells - OK Real Estate Photography
オクラホマシティにある高級な小さなトランジショナルスタイルのおしゃれなワインセラー (ディスプレイラック) の写真
オクラホマシティにある高級な小さなトランジショナルスタイルのおしゃれなワインセラー (ディスプレイラック) の写真
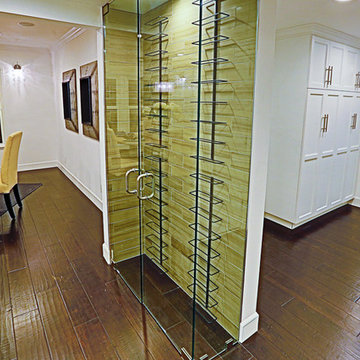
Wine cellar of the remodeled house construction in Studio City which included installation of wine rack display and its glass doors.
ロサンゼルスにある小さなトランジショナルスタイルのおしゃれなワインセラー (濃色無垢フローリング、ワインラック、茶色い床) の写真
ロサンゼルスにある小さなトランジショナルスタイルのおしゃれなワインセラー (濃色無垢フローリング、ワインラック、茶色い床) の写真
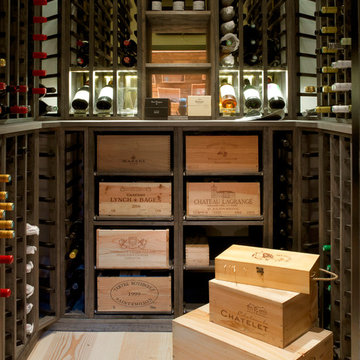
A wine cellar is located off the study, both within the side extension beneath the side passageway.
Photographer: Nick Smith
ロンドンにあるお手頃価格の小さなトランジショナルスタイルのおしゃれなワインセラー (淡色無垢フローリング、ワインラック、ベージュの床) の写真
ロンドンにあるお手頃価格の小さなトランジショナルスタイルのおしゃれなワインセラー (淡色無垢フローリング、ワインラック、ベージュの床) の写真
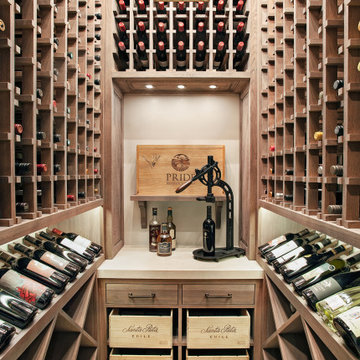
Custom wine racking fabricated of quarter sawn white oak with custom finish. Limestone countertop and plaster walls,
ヒューストンにある高級な小さなトランジショナルスタイルのおしゃれなワインセラー (トラバーチンの床、ディスプレイラック、ベージュの床) の写真
ヒューストンにある高級な小さなトランジショナルスタイルのおしゃれなワインセラー (トラバーチンの床、ディスプレイラック、ベージュの床) の写真
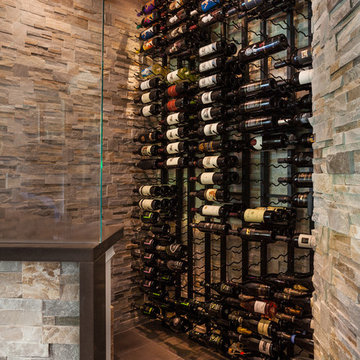
LAIR Architectural + Interior Photography
ダラスにあるラグジュアリーな小さなトランジショナルスタイルのおしゃれなワインセラー (磁器タイルの床、ワインラック) の写真
ダラスにあるラグジュアリーな小さなトランジショナルスタイルのおしゃれなワインセラー (磁器タイルの床、ワインラック) の写真

The homeowner felt closed-in with a small entry to the kitchen which blocked off all visual and audio connections to the rest of the first floor. The small and unimportant entry to the kitchen created a bottleneck of circulation between rooms. Our goal was to create an open connection between 1st floor rooms, make the kitchen a focal point and improve general circulation.
We removed the major wall between the kitchen & dining room to open up the site lines and expose the full extent of the first floor. We created a new cased opening that framed the kitchen and made the rear Palladian style windows a focal point. White cabinetry was used to keep the kitchen bright and a sharp contrast against the wood floors and exposed brick. We painted the exposed wood beams white to highlight the hand-hewn character.
The open kitchen has created a social connection throughout the entire first floor. The communal effect brings this family of four closer together for all occasions. The island table has become the hearth where the family begins and ends there day. It's the perfect room for breaking bread in the most casual and communal way.
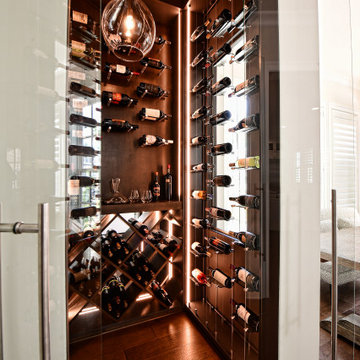
Custom Wine Lounge with views from living and dining areas. Storage for 500+ bottles.
アトランタにあるラグジュアリーな小さなトランジショナルスタイルのおしゃれなワインセラー (濃色無垢フローリング、菱形ラック、茶色い床) の写真
アトランタにあるラグジュアリーな小さなトランジショナルスタイルのおしゃれなワインセラー (濃色無垢フローリング、菱形ラック、茶色い床) の写真
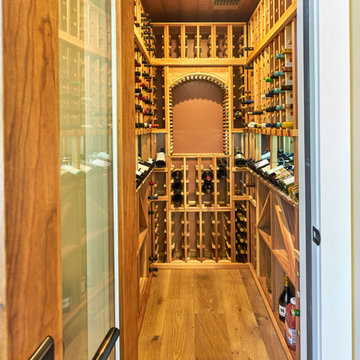
photo: Mark Pinkerton, VI360
サンフランシスコにある小さなトランジショナルスタイルのおしゃれなワインセラー (無垢フローリング、ワインラック) の写真
サンフランシスコにある小さなトランジショナルスタイルのおしゃれなワインセラー (無垢フローリング、ワインラック) の写真
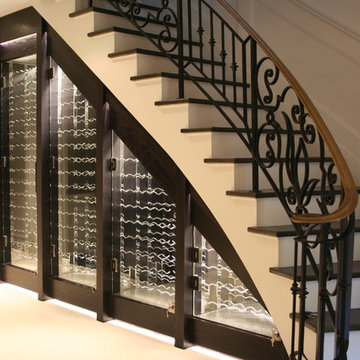
Custom Wine Cabinets below stair case in basement
トロントにある小さなトランジショナルスタイルのおしゃれなワインセラー (ディスプレイラック) の写真
トロントにある小さなトランジショナルスタイルのおしゃれなワインセラー (ディスプレイラック) の写真
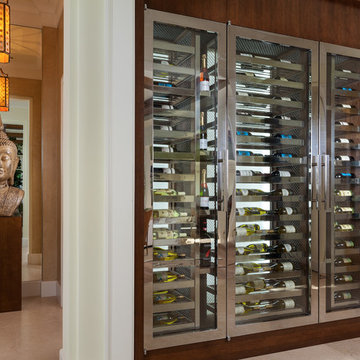
Nick Sargent of Sargent Photography
Interior Design by Insignia Design Group
マイアミにある小さなトランジショナルスタイルのおしゃれなワインセラー (ディスプレイラック) の写真
マイアミにある小さなトランジショナルスタイルのおしゃれなワインセラー (ディスプレイラック) の写真
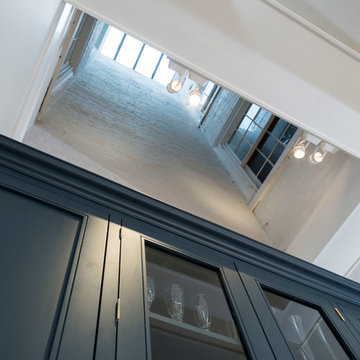
The homeowner felt closed-in with a small entry to the kitchen which blocked off all visual and audio connections to the rest of the first floor. The small and unimportant entry to the kitchen created a bottleneck of circulation between rooms. Our goal was to create an open connection between 1st floor rooms, make the kitchen a focal point and improve general circulation.
We removed the major wall between the kitchen & dining room to open up the site lines and expose the full extent of the first floor. We created a new cased opening that framed the kitchen and made the rear Palladian style windows a focal point. White cabinetry was used to keep the kitchen bright and a sharp contrast against the wood floors and exposed brick. We painted the exposed wood beams white to highlight the hand-hewn character.
The open kitchen has created a social connection throughout the entire first floor. The communal effect brings this family of four closer together for all occasions. The island table has become the hearth where the family begins and ends there day. It's the perfect room for breaking bread in the most casual and communal way.
小さなトランジショナルスタイルのワインセラーの写真
1
